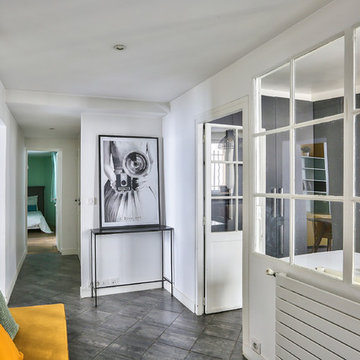Idées déco de grands et petits couloirs
Trier par :
Budget
Trier par:Populaires du jour
1 - 20 sur 26 733 photos
1 sur 3
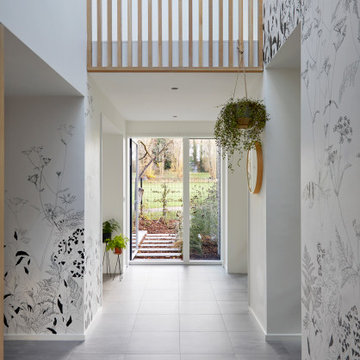
Exemple d'un grand couloir tendance avec un mur blanc, un sol gris et du papier peint.
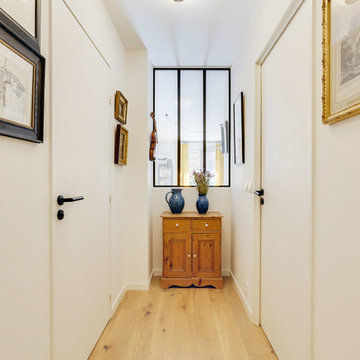
Isabelle Guy
Réalisation d'un petit couloir design avec un mur blanc, parquet clair et un sol beige.
Réalisation d'un petit couloir design avec un mur blanc, parquet clair et un sol beige.
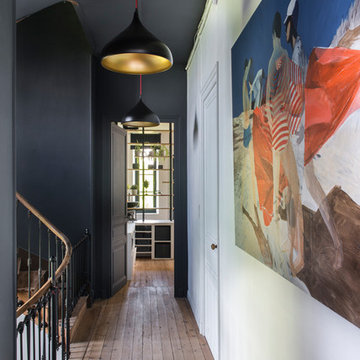
Idées déco pour un grand couloir éclectique avec un sol marron, un mur noir et un sol en bois brun.
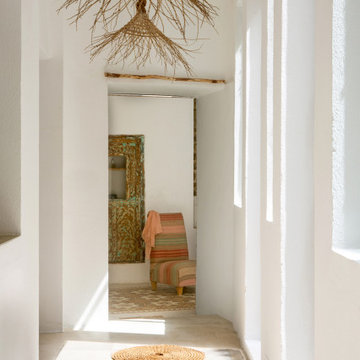
Inspiration pour un grand couloir méditerranéen avec un mur blanc et un sol beige.

Our clients wanted to add on to their 1950's ranch house, but weren't sure whether to go up or out. We convinced them to go out, adding a Primary Suite addition with bathroom, walk-in closet, and spacious Bedroom with vaulted ceiling. To connect the addition with the main house, we provided plenty of light and a built-in bookshelf with detailed pendant at the end of the hall. The clients' style was decidedly peaceful, so we created a wet-room with green glass tile, a door to a small private garden, and a large fir slider door from the bedroom to a spacious deck. We also used Yakisugi siding on the exterior, adding depth and warmth to the addition. Our clients love using the tub while looking out on their private paradise!

A hallway was notched out of the large master bedroom suite space, connecting all three rooms in the suite. Since there were no closets in the bedroom, spacious "his and hers" closets were added to the hallway. A crystal chandelier continues the elegance and echoes the crystal chandeliers in the bathroom and bedroom.

Inspiration pour un grand couloir rustique avec un mur blanc, parquet foncé et un sol marron.
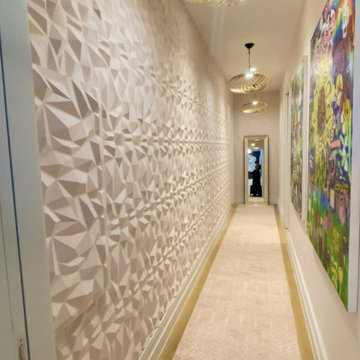
Icebery PVC panel painted in Benjaman Moore Propsal Pink
Cette image montre un grand couloir bohème avec un mur rose.
Cette image montre un grand couloir bohème avec un mur rose.
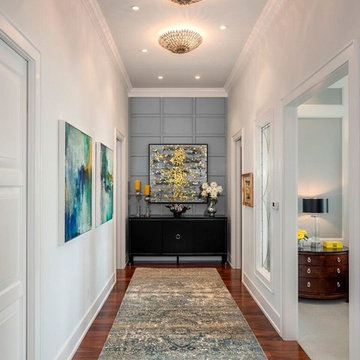
Idée de décoration pour un grand couloir tradition avec un mur blanc et un sol en bois brun.

Designed to embrace an extensive and unique art collection including sculpture, paintings, tapestry, and cultural antiquities, this modernist home located in north Scottsdale’s Estancia is the quintessential gallery home for the spectacular collection within. The primary roof form, “the wing” as the owner enjoys referring to it, opens the home vertically to a view of adjacent Pinnacle peak and changes the aperture to horizontal for the opposing view to the golf course. Deep overhangs and fenestration recesses give the home protection from the elements and provide supporting shade and shadow for what proves to be a desert sculpture. The restrained palette allows the architecture to express itself while permitting each object in the home to make its own place. The home, while certainly modern, expresses both elegance and warmth in its material selections including canterra stone, chopped sandstone, copper, and stucco.
Project Details | Lot 245 Estancia, Scottsdale AZ
Architect: C.P. Drewett, Drewett Works, Scottsdale, AZ
Interiors: Luis Ortega, Luis Ortega Interiors, Hollywood, CA
Publications: luxe. interiors + design. November 2011.
Featured on the world wide web: luxe.daily
Photos by Grey Crawford

We added a reading nook, black cast iron radiators, antique furniture and rug to the landing of the Isle of Wight project
Aménagement d'un grand couloir classique avec un mur gris, moquette, un sol beige et du lambris de bois.
Aménagement d'un grand couloir classique avec un mur gris, moquette, un sol beige et du lambris de bois.

Cette image montre un petit couloir design avec un mur blanc, un sol en carrelage de porcelaine, un sol beige et un plafond décaissé.

Réalisation d'un petit couloir asiatique avec un mur multicolore, sol en stratifié, un sol marron et du lambris.
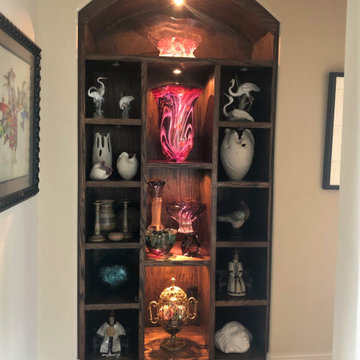
4' x 7' custom Oak built-in arched top bookcase with 14 shelves and 4 lights. Hand built solid oak hall way bookcase. 20" deep.
Exemple d'un grand couloir.
Exemple d'un grand couloir.

Стена полностью выполнена из керамогранита, в нее интегрированы скрытые полотна с такой же отделкой (ведут в санузел и постирочную). Чтобы рисунок не прерывался и продолжался на полотнах, пришлось проявить весь свой профессионализм в расчетах и замерах. Двери керамогранит установлены до потолка (размер 800*2650) и открываются вовнутрь для экономии пространства. Сам керамогранит резался на детали непосредственно на объекте, поэтому габаритные листы материала пришлось заносить через окно.

Idées déco pour un grand couloir moderne avec un mur gris, un sol en carrelage de porcelaine et un sol gris.

Idées déco pour un grand couloir classique avec un mur multicolore, un sol en bois brun et un sol marron.
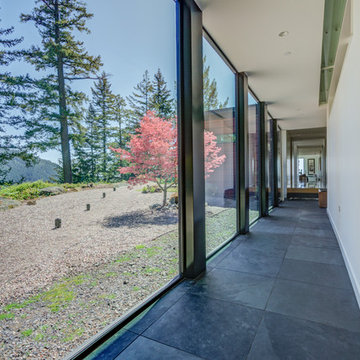
Cette photo montre un grand couloir moderne avec un mur blanc, un sol noir et un sol en ardoise.
Idées déco de grands et petits couloirs
1
