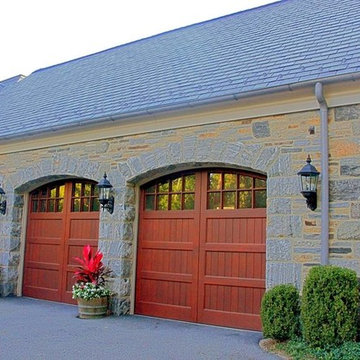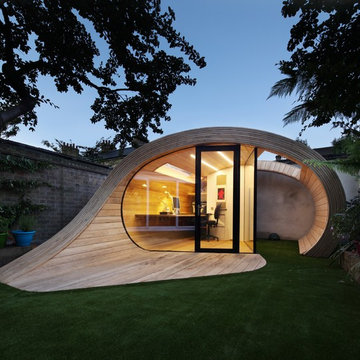Idées déco de grands et petits garages et abris de jardin
Trier par :
Budget
Trier par:Populaires du jour
1 - 20 sur 15 808 photos
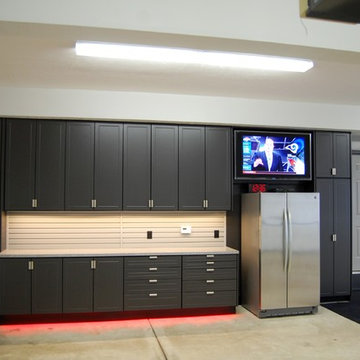
This expansive garage cabinet system was custom designed for the homeowners specific needs. Including an extra large cabinet to hide trash cans, and a custom designed cabinet to house a retractable hose reel.
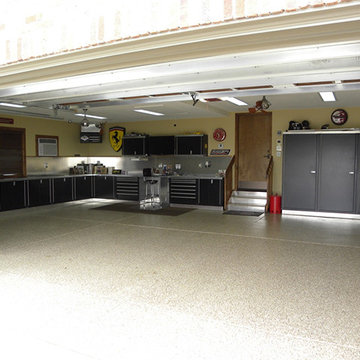
Réalisation d'un grand garage pour deux voitures attenant tradition avec un bureau, studio ou atelier.

We turned this home's two-car garage into a Studio ADU in Van Nuys. The Studio ADU is fully equipped to live independently from the main house. The ADU has a kitchenette, living room space, closet, bedroom space, and a full bathroom. Upon demolition and framing, we reconfigured the garage to be the exact layout we planned for the open concept ADU. We installed brand new windows, drywall, floors, insulation, foundation, and electrical units. The kitchenette has to brand new appliances from the brand General Electric. The stovetop, refrigerator, and microwave have been installed seamlessly into the custom kitchen cabinets. The kitchen has a beautiful stone-polished countertop from the company, Ceasarstone, called Blizzard. The off-white color compliments the bright white oak tone of the floor and the off-white walls. The bathroom is covered with beautiful white marble accents including the vanity and the shower stall. The shower has a custom shower niche with white marble hexagon tiles that match the shower pan of the shower and shower bench. The shower has a large glass-higned door and glass enclosure. The single bowl vanity has a marble countertop that matches the marble tiles of the shower and a modern fixture that is above the square mirror. The studio ADU is perfect for a single person or even two. There is plenty of closet space and bedroom space to fit a queen or king-sized bed. It has brand new ductless air conditioner that keeps the entire unit nice and cool.
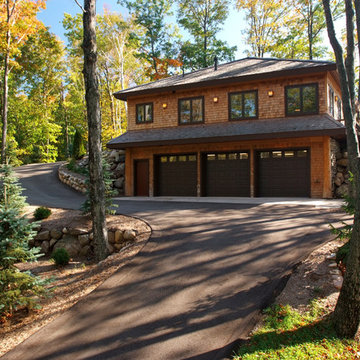
Cedar shake siding with large log corners finish this double decker garage for 8 car parking. Design by FAH, Architecture. Photography by Dave Speckman. Built by Adelaine Construction, Inc.
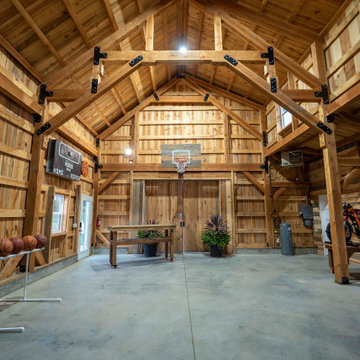
Post and beam two car garage with open workshop or recreation space
Cette photo montre un grand garage pour deux voitures séparé montagne avec un bureau, studio ou atelier.
Cette photo montre un grand garage pour deux voitures séparé montagne avec un bureau, studio ou atelier.

Detached 4-car garage with 1,059 SF one-bedroom apartment above and 1,299 SF of finished storage space in the basement.
Idées déco pour un grand garage pour quatre voitures ou plus séparé classique.
Idées déco pour un grand garage pour quatre voitures ou plus séparé classique.
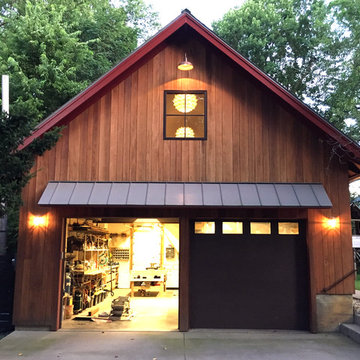
Aménagement d'un grand garage pour deux voitures séparé campagne avec un bureau, studio ou atelier.

Modern glass house set in the landscape evokes a midcentury vibe. A modern gas fireplace divides the living area with a polished concrete floor from the greenhouse with a gravel floor. The frame is painted steel with aluminum sliding glass door. The front features a green roof with native grasses and the rear is covered with a glass roof.
Photo by: Gregg Shupe Photography
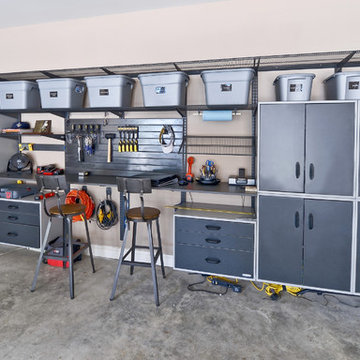
Organized Living freedomRail Garage designed by The Amandas. This adjustable garage storage system changes without any tools to fit any changing need. Plus, it's incredibly strong - holds up to 150 pounds every 40". Easy to install. Learn more http://organizedliving.com/home/products/freedomrail-garage
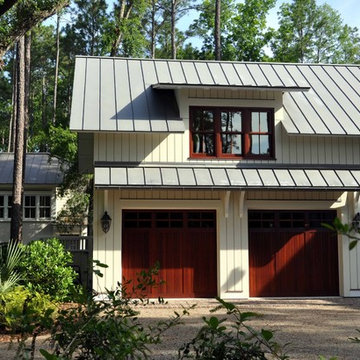
Idées déco pour un grand garage pour deux voitures séparé classique.
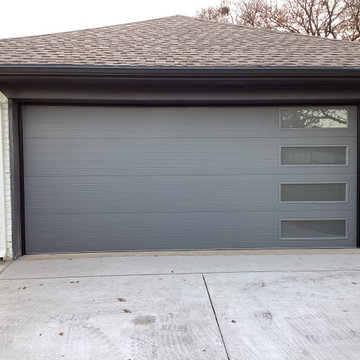
A beautiful upgrade for this customer! They switched from an older Raised Panel door to a Graphite colored Plank style garage door! It gives a much more modern look with the vertical frosted windows, and looks great on this home! Ready for an upgrade? Contact us today for a free on-site estimate with one of our Certified Service Professionals! You can reach us at (972)-422-1695 or PlanoOverhead.com/contact-us/
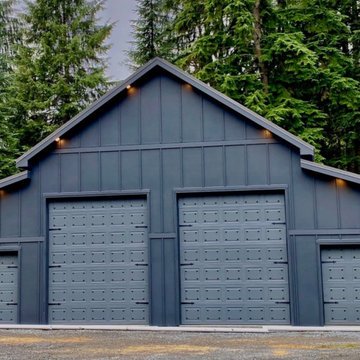
Raised the roof and added garage doors to make the shop more useful.
Idée de décoration pour un grand garage pour quatre voitures ou plus séparé urbain avec un bureau, studio ou atelier.
Idée de décoration pour un grand garage pour quatre voitures ou plus séparé urbain avec un bureau, studio ou atelier.
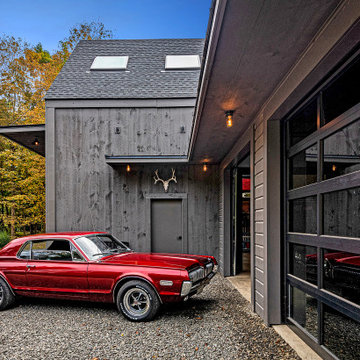
A new workshop and build space for a fellow creative!
Seeking a space to enable this set designer to work from home, this homeowner contacted us with an idea for a new workshop. On the must list were tall ceilings, lit naturally from the north, and space for all of those pet projects which never found a home. Looking to make a statement, the building’s exterior projects a modern farmhouse and rustic vibe in a charcoal black. On the interior, walls are finished with sturdy yet beautiful plywood sheets. Now there’s plenty of room for this fun and energetic guy to get to work (or play, depending on how you look at it)!
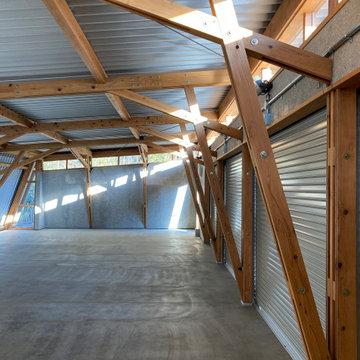
角田木造ガーレジ内部ディテール(朝)
Réalisation d'un petit garage pour quatre voitures ou plus séparé tradition avec un bureau, studio ou atelier.
Réalisation d'un petit garage pour quatre voitures ou plus séparé tradition avec un bureau, studio ou atelier.
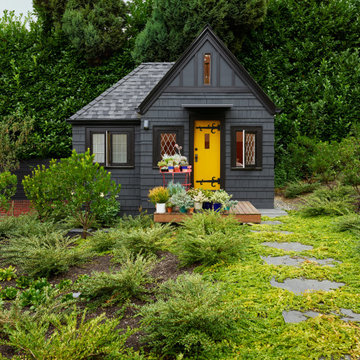
A child’s playhouse has been remodeled into a guesthouse. The cottage includes a bedroom with built in wardrobe and a bathroom. Ceilings are vaulted to maximize height.
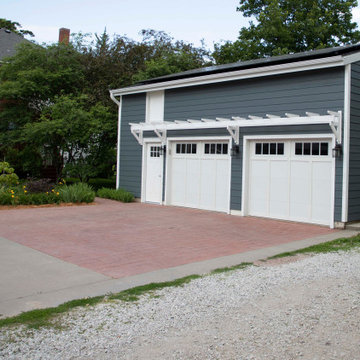
New garage front with new doors, aesthetic overhang, siding, roof and gutters, windows, and solar panels. Photo credit: Krystal Rash.
Réalisation d'un grand garage pour deux voitures séparé craftsman.
Réalisation d'un grand garage pour deux voitures séparé craftsman.
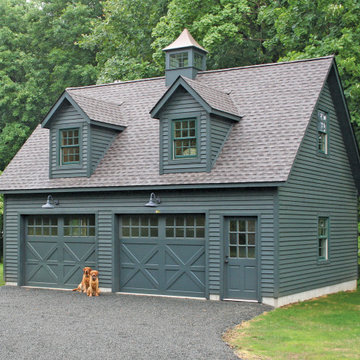
22x28 2-car Elite Garage with full second story
Cette photo montre un grand garage pour deux voitures séparé.
Cette photo montre un grand garage pour deux voitures séparé.
Idées déco de grands et petits garages et abris de jardin
1



