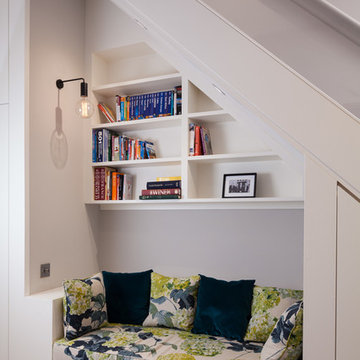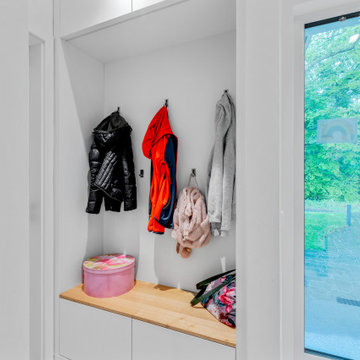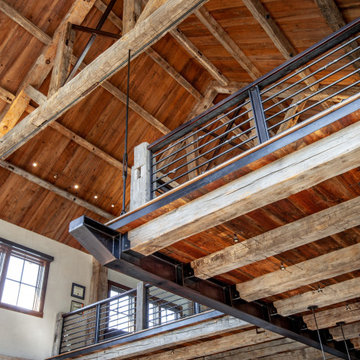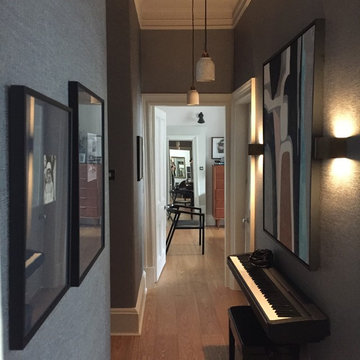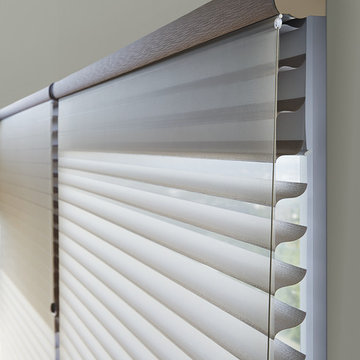Idées déco de très grands et petits couloirs
Trier par :
Budget
Trier par:Populaires du jour
1 - 20 sur 12 728 photos
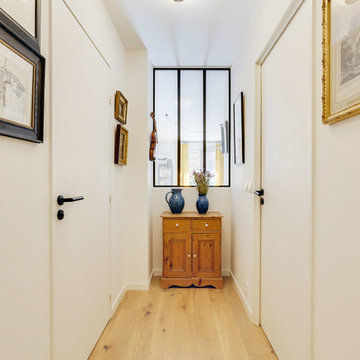
Isabelle Guy
Réalisation d'un petit couloir design avec un mur blanc, parquet clair et un sol beige.
Réalisation d'un petit couloir design avec un mur blanc, parquet clair et un sol beige.
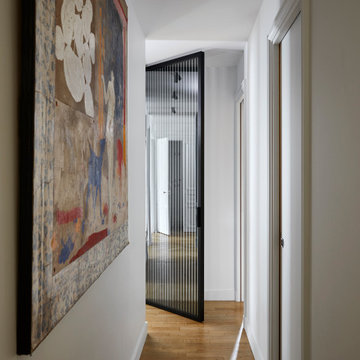
Cette photo montre un petit couloir tendance avec un mur blanc, parquet clair et un sol marron.

This hallway was a bland white and empty box and now it's sophistication personified! The new herringbone flooring replaced the illogically placed carpet so now it's an easily cleanable surface for muddy boots and muddy paws from the owner's small dogs. The black-painted bannisters cleverly made the room feel bigger by disguising the staircase in the shadows. Not to mention the gorgeous wainscotting that gives the room a traditional feel that fits perfectly with the disguised shaker-style storage under the stairs.

Repeating lights down and expansive hallway is a great way to showcase the drama of a lengthy space. Photos by: Rod Foster
Exemple d'un très grand couloir chic avec un mur blanc et parquet clair.
Exemple d'un très grand couloir chic avec un mur blanc et parquet clair.
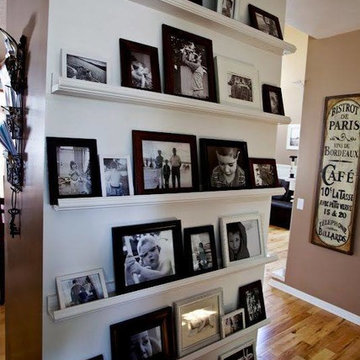
Réalisation d'un petit couloir tradition avec un mur blanc et parquet clair.

Cette photo montre un très grand couloir nature avec un mur blanc, un sol en bois brun, un sol marron, poutres apparentes et du lambris.
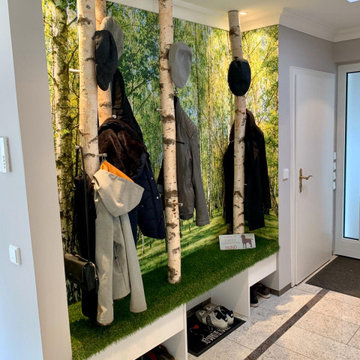
Garderobe mal anders: echte Birkenstämme dienen als Garderobe. Der Stauraum ist eine Maßanfertigung nach den Wünschen der Kunden und mit Kunstrasen belegt.
Der Wald auf der Bildtapete setzt sich im Raum fort.
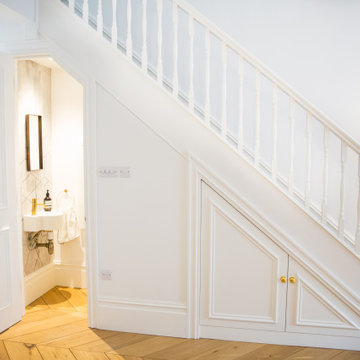
Photography credit: Pippa Wilson Photography
Making the most of the understair space with storage and a small discrete cloakroom / toilet. Beautiful light and airy hallway space in white, complimented by pale oak engineered wood flooring laid in a stunning herringbone pattern.
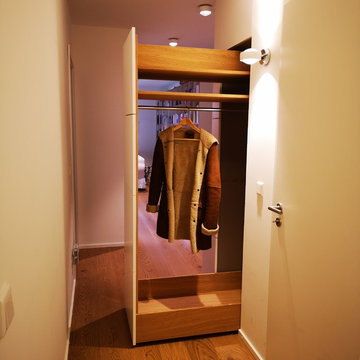
Die andere Seite vom Auszugswagen der Garderobe
Réalisation d'un très grand couloir design.
Réalisation d'un très grand couloir design.
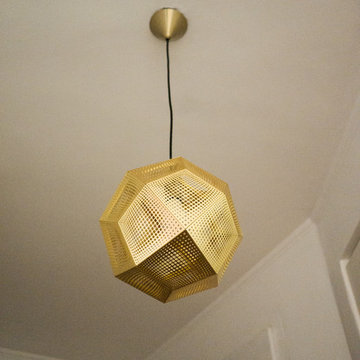
Liadesign
Aménagement d'un petit couloir contemporain avec un mur blanc, un sol en bois brun et un sol marron.
Aménagement d'un petit couloir contemporain avec un mur blanc, un sol en bois brun et un sol marron.
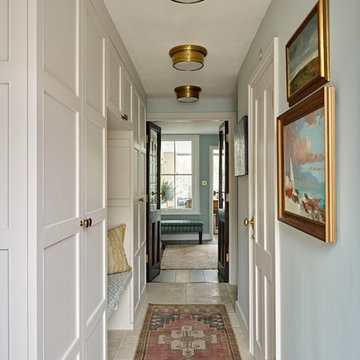
View of the entrance hall to the study beyond. The bespoke cupboards give a sense of height and grandeur to the space, whilst cleverly concealing useful storage space behind. Love the earthy tones of the joinery against the soft blue walls and brass flush mounts. Patterned cushions, rug and colourful artwork complete the space.
Photographer: Nick Smith
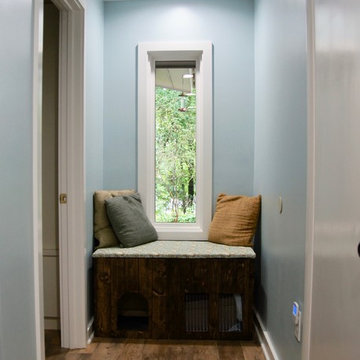
Photographs by Sophie Piesse
Idée de décoration pour un petit couloir design avec un mur bleu, un sol en vinyl et un sol marron.
Idée de décoration pour un petit couloir design avec un mur bleu, un sol en vinyl et un sol marron.
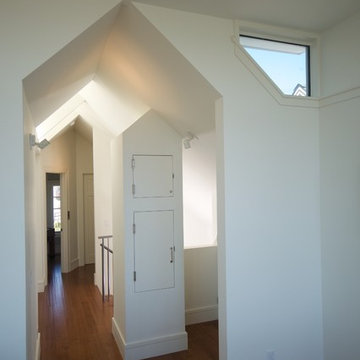
A dumbwaiter from the kitchen to a new attic dining area mimics the pitch of the new roof.
Aménagement d'un petit couloir contemporain.
Aménagement d'un petit couloir contemporain.

Hand-forged railing pickets, hewn posts, expansive window, custom masonry.
Aménagement d'un très grand couloir montagne avec un mur marron et un sol en bois brun.
Aménagement d'un très grand couloir montagne avec un mur marron et un sol en bois brun.
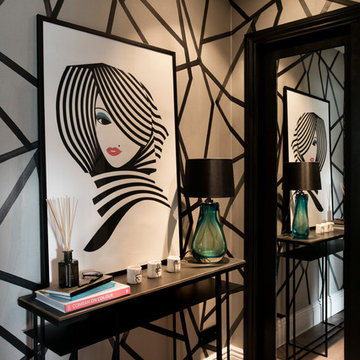
Photo by Nathalie Priem
Réalisation d'un petit couloir design avec un mur multicolore et parquet clair.
Réalisation d'un petit couloir design avec un mur multicolore et parquet clair.
Idées déco de très grands et petits couloirs
1
