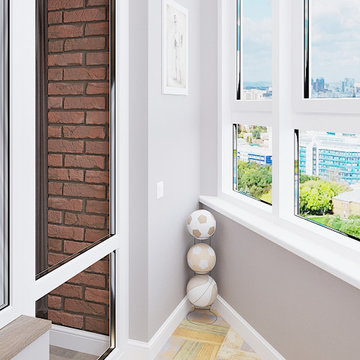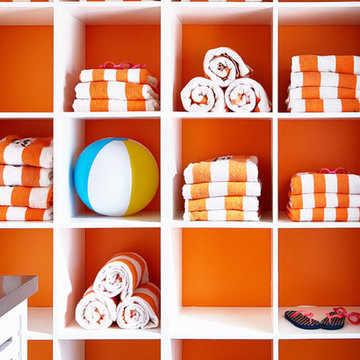Trier par :
Budget
Trier par:Populaires du jour
1 - 20 sur 698 photos
1 sur 3
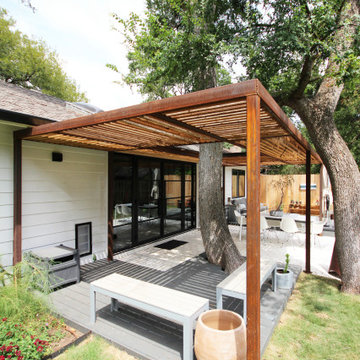
At Native Edge Landscape, we believe that outdoor spaces are canvases for artistic expression and harmonious design. In one of our recent projects, we had the opportunity to create a breathtaking pergola that seamlessly blended with the surrounding environment while showcasing the unique artful taste of our clients. Join us as we explore the captivating details of this design and the meticulous craftsmanship that went into creating a truly remarkable outdoor space.
The Pergola: A Perfect Fusion of Steel and Cedar
The focal point of this project is undoubtedly the large pergola, which we carefully constructed from steel C-channel and rough cedar purlins. The combination of these materials resulted in a striking aesthetic that effortlessly marries strength and natural beauty. The warm tones of each play off one another and come alive in the sunlight, while the alternating basketweave layout of the slats offer even more visual interest as well as variation in the provided shade. The design concept was carefully planned to ensure the purlins fit snugly into the channel, cleverly concealing any visible fasteners. This attention to detail adds to the sleek and streamlined appearance of the pergola, elevating its visual appeal and rustic elegance.
Working in Harmony with Nature
One of the most remarkable aspects of this project is how the pergola and the clam shell-colored Trex deck were thoughtfully designed to complement and highlight the existing large red oak tree. Rather than overshadowing or competing with its natural beauty, the design gracefully worked around the tree, creating a harmonious coexistence between human craftsmanship and nature's elegance.
Mid-Century Modern Charm with an Artful Twist
While the overall design of the space exudes mid-century modern aesthetics, what truly makes this project stand out is the clients' unique and artful taste. Their personal touch can be seen in the selection of decor, furniture, and subtle embellishments that add character and personality to the space. The result is a stunning blend of timeless design principles and the clients' individual artistic expression, creating a truly one-of-a-kind outdoor sanctuary.
Craftsmanship that Inspires
Every element of this project, from the pergola's construction to the careful integration of existing natural features, is a testament to the exceptional craftsmanship of the Native Edge Landscape team. With an unwavering commitment to excellence, our designers and craftsmen brought the clients' vision to life, transforming their outdoor space into a work of art.
The large pergola in this project serves as a striking centerpiece, combining the remarkable simplicity of steel and cedar to create a visually striking structure that harmonizes with the surrounding environment. Through careful design and meticulous craftsmanship, we successfully incorporated the clients' artful taste, resulting in a space that reflects their unique style while embracing mid-century modern charm. At Native Edge Landscape, we take pride in creating outdoor spaces that are not only aesthetically stunning but also deeply personal and reflective of our clients' individuality.
If you're seeking to transform your own yard into a captivating art space, we invite you to contact Native Edge Landscape. Our team of experts is ready to bring your vision to life, combining artistry, sustainability, and conscientious craftsmanship to create an outdoor sanctuary that is truly extraordinary. Let us inspire and elevate your outdoor living experience today.
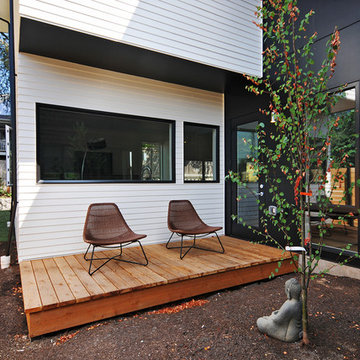
Side Patio with Solid Wood construction.
Idée de décoration pour une petite terrasse latérale vintage avec un auvent.
Idée de décoration pour une petite terrasse latérale vintage avec un auvent.
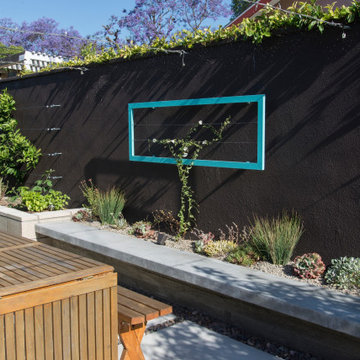
Designed for a Cliff May "Rancho" home, this project resulted comfortable outdoor spaces for relaxation and entertaining. New walls and fencing, softened with lush planting, create a private atmosphere. And a casual, meadow-style garden filled with California native plants echoes the home's open, airy feeling. Photos by Martin Cox.
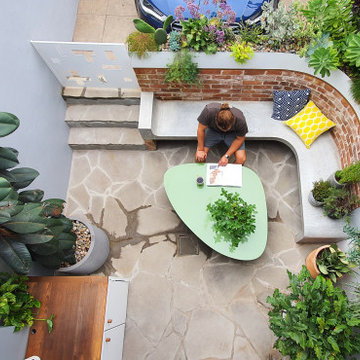
A small courtyard at 12m2 (3x4m) can feel boxy. So curves were employed to soften the design creating flow and interest.
Exemple d'un petit jardin sur cour rétro l'été avec une exposition ensoleillée et des pavés en pierre naturelle.
Exemple d'un petit jardin sur cour rétro l'été avec une exposition ensoleillée et des pavés en pierre naturelle.
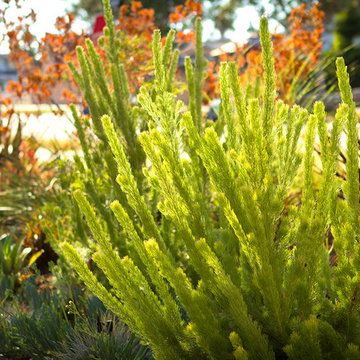
Detail of Adenanthos Sericeus (Woody Bush), a drought tolerent plant from Western Australia.
©Daniel Bosler Photography
Réalisation d'un petit xéropaysage avant vintage.
Réalisation d'un petit xéropaysage avant vintage.
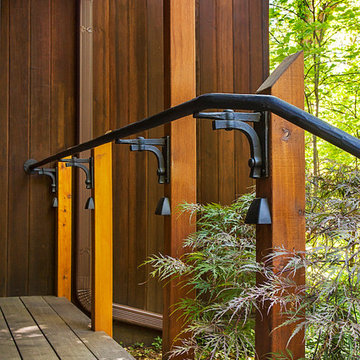
Custom handrail and posts with integrated lighting, photograph by Jeff Garland
Cette photo montre un petit porche d'entrée de maison avant rétro avec une terrasse en bois et une extension de toiture.
Cette photo montre un petit porche d'entrée de maison avant rétro avec une terrasse en bois et une extension de toiture.
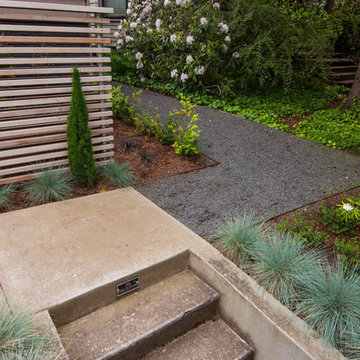
Dramatic plant textures, modern hardscaping and sharp angles enhanced this mid-century modern bungalow. Soft plants were chosen to contrast with the sharp angles of the pathways and hard edges of the MCM home, while providing all-season interest. Horizontal privacy screens wrap the front porch and create intimate garden spaces – some visible only from the street and some visible only from inside the home. The front yard is relatively small in size, but full of colorful texture.
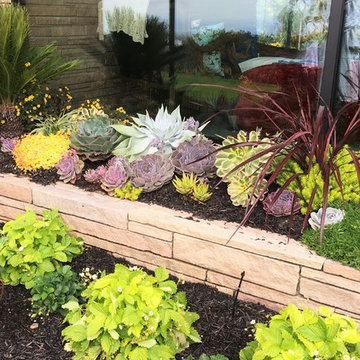
Hilltop home with sweeping views of San Francisco Bay. Open views surrounded by bold foliage dominated plantings. Planter beds with collection of dramatic succulents that don't block windows.
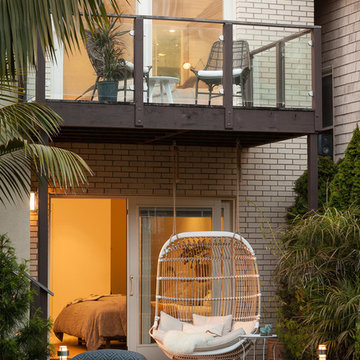
First home, savvy art owners, decided to hire RBD to design their recently purchased two story, four bedroom, midcentury Diamond Heights home to merge their new parenthood and love for entertaining lifestyles. Hired two months prior to the arrival of their baby boy, RBD was successful in installing the nursery just in time. The home required little architectural spatial reconfiguration given the previous owner was an architect, allowing RBD to focus mainly on furniture, fixtures and accessories while updating only a few finishes. New paint grade paneling added a needed midcentury texture to the entry, while an existing site for sore eyes radiator, received a new walnut cover creating a built-in mid-century custom headboard for the guest room, perfect for large art and plant decoration. RBD successfully paired furniture and art selections to connect the existing material finishes by keeping fabrics neutral and complimentary to the existing finishes. The backyard, an SF rare oasis, showcases a hanging chair and custom outdoor floor cushions for easy lounging, while a stylish midcentury heated bench allows easy outdoor entertaining in the SF climate.
Photography Credit: Scott Hargis Photography
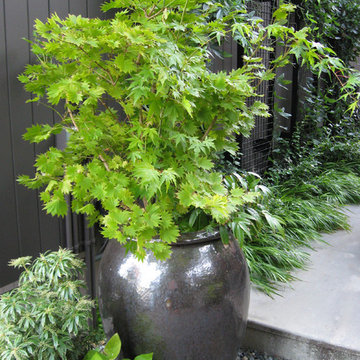
container at dining area
Exemple d'un petit jardin en pots arrière rétro avec une exposition partiellement ombragée.
Exemple d'un petit jardin en pots arrière rétro avec une exposition partiellement ombragée.
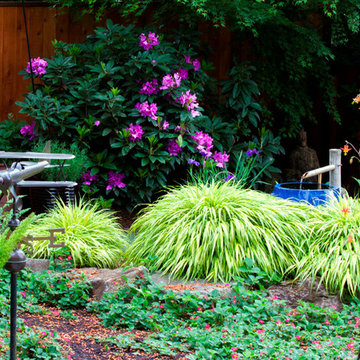
Another requirement of the Backyard Habitate Certification was a selective list of plants, proven to be favorites of local bird life. Many are natives and others meet other plant characteristics allowed. Japanese Forest Grass, a variety of ferns, Snowberry, Bleeding Heart and the like call out to to those soaring overhead. Photography by: Joe Hollowell
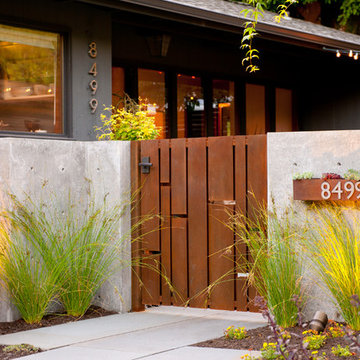
Already partially enclosed by an ipe fence and concrete wall, our client had a vision of an outdoor courtyard for entertaining on warm summer evenings since the space would be shaded by the house in the afternoon. He imagined the space with a water feature, lighting and paving surrounded by plants.
With our marching orders in place, we drew up a schematic plan quickly and met to review two options for the space. These options quickly coalesced and combined into a single vision for the space. A thick, 60” tall concrete wall would enclose the opening to the street – creating privacy and security, and making a bold statement. We knew the gate had to be interesting enough to stand up to the large concrete walls on either side, so we designed and had custom fabricated by Dennis Schleder (www.dennisschleder.com) a beautiful, visually dynamic metal gate. The gate has become the icing on the cake, all 300 pounds of it!
Other touches include drought tolerant planting, bluestone paving with pebble accents, crushed granite paving, LED accent lighting, and outdoor furniture. Both existing trees were retained and are thriving with their new soil. The garden was installed in December and our client is extremely happy with the results – so are we!
Photo credits, Coreen Schmidt
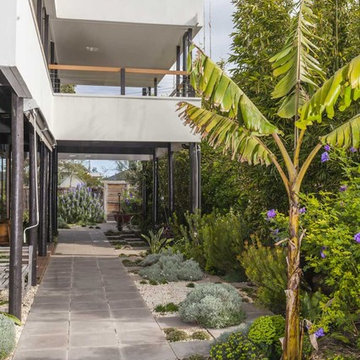
DE atelier Architects.
Idée de décoration pour un petit aménagement d'entrée ou allée de jardin latéral vintage au printemps avec des pavés en pierre naturelle et une exposition ensoleillée.
Idée de décoration pour un petit aménagement d'entrée ou allée de jardin latéral vintage au printemps avec des pavés en pierre naturelle et une exposition ensoleillée.
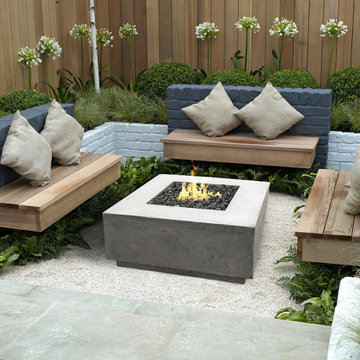
Custom outdoor concrete fire pit
Idée de décoration pour un petit jardin arrière vintage avec un foyer extérieur.
Idée de décoration pour un petit jardin arrière vintage avec un foyer extérieur.
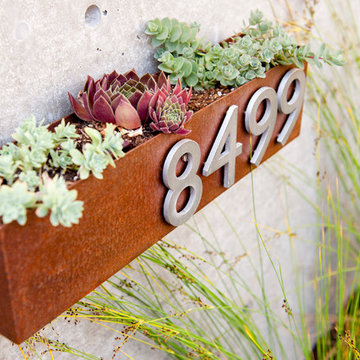
Already partially enclosed by an ipe fence and concrete wall, our client had a vision of an outdoor courtyard for entertaining on warm summer evenings since the space would be shaded by the house in the afternoon. He imagined the space with a water feature, lighting and paving surrounded by plants.
With our marching orders in place, we drew up a schematic plan quickly and met to review two options for the space. These options quickly coalesced and combined into a single vision for the space. A thick, 60” tall concrete wall would enclose the opening to the street – creating privacy and security, and making a bold statement. We knew the gate had to be interesting enough to stand up to the large concrete walls on either side, so we designed and had custom fabricated by Dennis Schleder (www.dennisschleder.com) a beautiful, visually dynamic metal gate.
Other touches include drought tolerant planting, bluestone paving with pebble accents, crushed granite paving, LED accent lighting, and outdoor furniture. Both existing trees were retained and are thriving with their new soil.
Photography by: http://www.coreenschmidt.com/
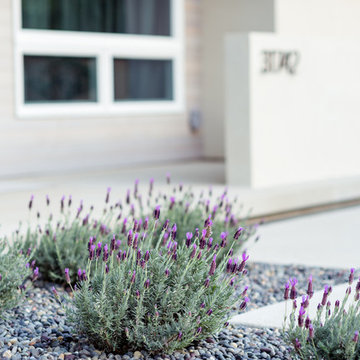
Lavender, along with gravel, basalt and other native plantings add to the beautiful cool color palette, enhancing the architectural design while providing for a drought-tolerant and low-maintenance front yard.
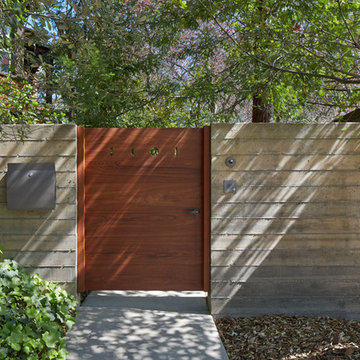
Entry gate at mid-century home in Berkeley, California with custom Ipe entry gate, walkway wih board-formed concrete walls. - Photo by Bruce Damonte.
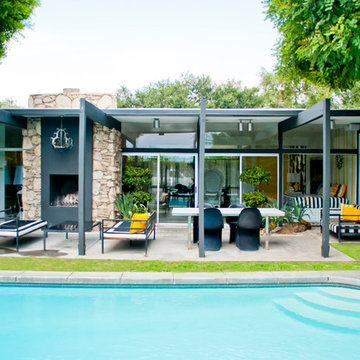
Inspiration pour une petite terrasse arrière vintage avec un foyer extérieur et une extension de toiture.
Idées déco de petits extérieurs rétro
1





