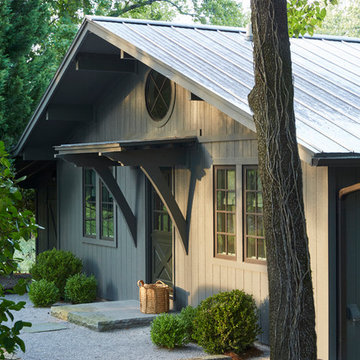Idées déco de petites façades de maisons campagne
Trier par :
Budget
Trier par:Populaires du jour
1 - 20 sur 1 086 photos
1 sur 3

This lovely little modern farmhouse is located at the base of the foothills in one of Boulder’s most prized neighborhoods. Tucked onto a challenging narrow lot, this inviting and sustainably designed 2400 sf., 4 bedroom home lives much larger than its compact form. The open floor plan and vaulted ceilings of the Great room, kitchen and dining room lead to a beautiful covered back patio and lush, private back yard. These rooms are flooded with natural light and blend a warm Colorado material palette and heavy timber accents with a modern sensibility. A lyrical open-riser steel and wood stair floats above the baby grand in the center of the home and takes you to three bedrooms on the second floor. The Master has a covered balcony with exposed beamwork & warm Beetle-kill pine soffits, framing their million-dollar view of the Flatirons.
Its simple and familiar style is a modern twist on a classic farmhouse vernacular. The stone, Hardie board siding and standing seam metal roofing create a resilient and low-maintenance shell. The alley-loaded home has a solar-panel covered garage that was custom designed for the family’s active & athletic lifestyle (aka “lots of toys”). The front yard is a local food & water-wise Master-class, with beautiful rain-chains delivering roof run-off straight to the family garden.
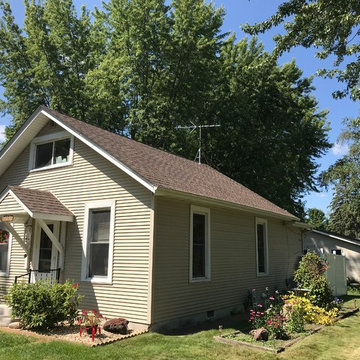
Whitcomb - Princeton MN - Remove and Replace Roof
Idée de décoration pour une petite façade de maison beige champêtre à un étage avec un revêtement en vinyle, un toit à deux pans et un toit en shingle.
Idée de décoration pour une petite façade de maison beige champêtre à un étage avec un revêtement en vinyle, un toit à deux pans et un toit en shingle.

Bruce Cole Photography
Inspiration pour une petite façade de maison blanche rustique à un étage avec un toit à deux pans et un toit en shingle.
Inspiration pour une petite façade de maison blanche rustique à un étage avec un toit à deux pans et un toit en shingle.

Aménagement d'une petite façade de maison noire campagne de plain-pied avec un revêtement en vinyle, un toit à deux pans et un toit en shingle.
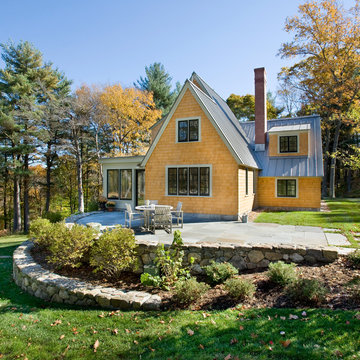
Shelly Harrison Photography
Cette photo montre une petite façade de maison beige nature en bois à un étage avec un toit à deux pans.
Cette photo montre une petite façade de maison beige nature en bois à un étage avec un toit à deux pans.
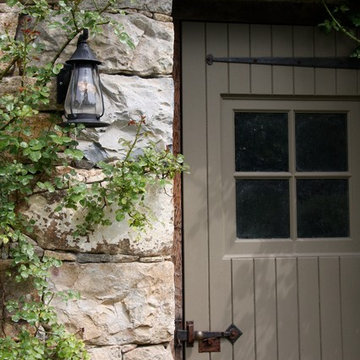
Idée de décoration pour une petite façade de maison grise champêtre en pierre de plain-pied.
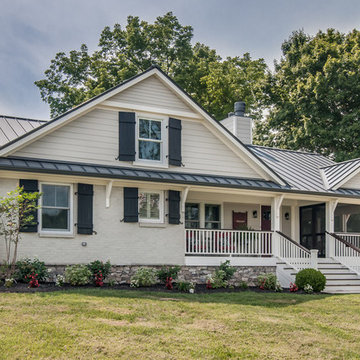
Showcase Photographers
Cette photo montre une petite façade de maison blanche nature en brique de plain-pied avec un toit à deux pans.
Cette photo montre une petite façade de maison blanche nature en brique de plain-pied avec un toit à deux pans.

Todd Tully Danner, AIA, IIDA
Aménagement d'une petite façade de maison grise campagne en panneau de béton fibré à un étage avec un toit à deux pans et un toit en métal.
Aménagement d'une petite façade de maison grise campagne en panneau de béton fibré à un étage avec un toit à deux pans et un toit en métal.
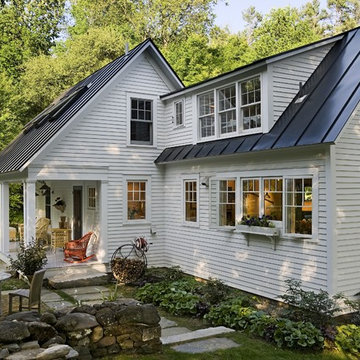
This exterior image shows how the original three-window shed dormer was extended to allow access to the upstairs addition. The carved out porch provides a beautiful connection to the newly renovated landscape.
Renovation/Addition. Rob Karosis Photography
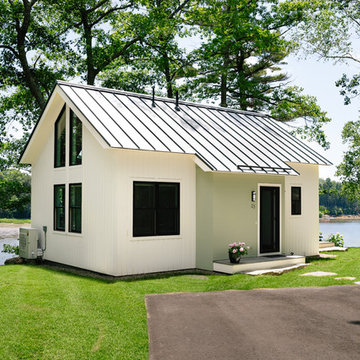
Integrity from Marvin Windows and Doors open this tiny house up to a larger-than-life ocean view.
Cette image montre une petite façade de maison blanche rustique à un étage avec un toit en métal et un toit à deux pans.
Cette image montre une petite façade de maison blanche rustique à un étage avec un toit en métal et un toit à deux pans.
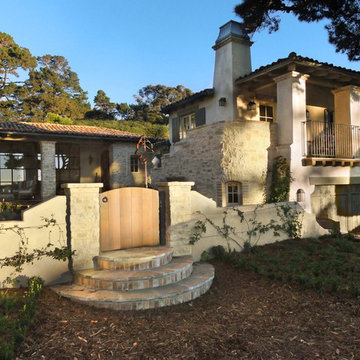
Rustic, French cottage on an ocean front parcel in Carmel. The courtyard, covered porch, and upstairs terrace take advantage of the sea views. Antique roof tiles, reclaimed timbers, and a weathered palette are materials befitting the location.

Cette image montre une petite façade de maison noire rustique en panneau de béton fibré à un étage avec un toit à deux pans et un toit en métal.

Outside, the barn received a new metal standing seam roof and perimeter chop-block limestone curb. Butterstick limestone walls form a grassy enclosed yard from which to sit and take in the sights and sounds of the Hill Country.

Aménagement d'une petite façade de maison verte campagne en bois à un étage avec un toit à deux pans et un toit en shingle.
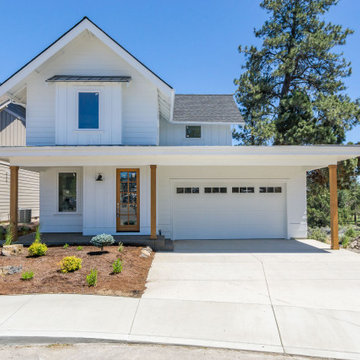
Idées déco pour une petite façade de maison blanche campagne à un étage avec un revêtement mixte et un toit mixte.
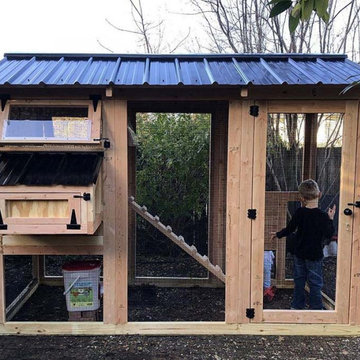
California Coop: A tiny home for chickens. This walk-in chicken coop has a 4' x 9' footprint and is perfect for small flocks and small backyards. Same great quality, just smaller!
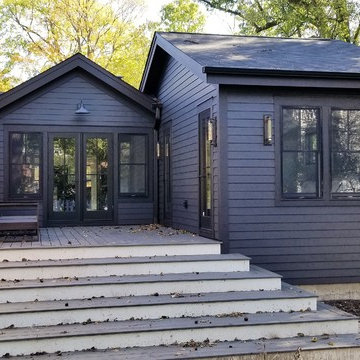
Exemple d'une petite façade de maison noire nature de plain-pied avec un revêtement en vinyle, un toit à deux pans et un toit en shingle.
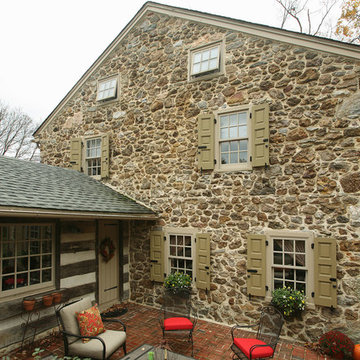
Chuck Bickford - Fine Homebuilding
Aménagement d'une petite façade de maison beige campagne en pierre à un étage avec un toit à deux pans.
Aménagement d'une petite façade de maison beige campagne en pierre à un étage avec un toit à deux pans.
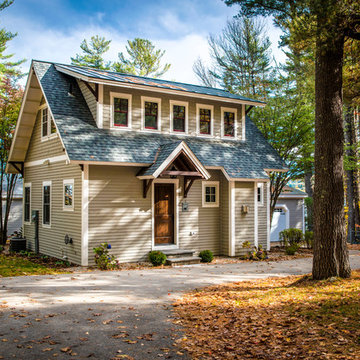
The 800 square-foot guest cottage is located on the footprint of a slightly smaller original cottage that was built three generations ago. With a failing structural system, the existing cottage had a very low sloping roof, did not provide for a lot of natural light and was not energy efficient. Utilizing high performing windows, doors and insulation, a total transformation of the structure occurred. A combination of clapboard and shingle siding, with standout touches of modern elegance, welcomes guests to their cozy retreat.
The cottage consists of the main living area, a small galley style kitchen, master bedroom, bathroom and sleeping loft above. The loft construction was a timber frame system utilizing recycled timbers from the Balsams Resort in northern New Hampshire. The stones for the front steps and hearth of the fireplace came from the existing cottage’s granite chimney. Stylistically, the design is a mix of both a “Cottage” style of architecture with some clean and simple “Tech” style features, such as the air-craft cable and metal railing system. The color red was used as a highlight feature, accentuated on the shed dormer window exterior frames, the vintage looking range, the sliding doors and other interior elements.
Photographer: John Hession
Idées déco de petites façades de maisons campagne
1
