Idées déco de petites façades de maisons
Trier par :
Budget
Trier par:Populaires du jour
121 - 140 sur 23 176 photos

Modern, small community living and vacationing in these tiny homes. The beautiful, shou sugi ban exterior fits perfectly in the natural, forest surrounding. Built to last on permanent concrete slabs and engineered for all the extreme weather that northwest Montana can throw at these rugged homes.
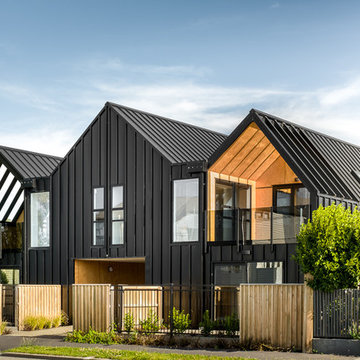
Dennis Radermacher
Idée de décoration pour un petite façade d'immeuble métallique minimaliste avec un toit à deux pans et un toit en métal.
Idée de décoration pour un petite façade d'immeuble métallique minimaliste avec un toit à deux pans et un toit en métal.

Early morning in Mazama.
Image by Stephen Brousseau.
Réalisation d'une petite façade de maison métallique et marron urbaine de plain-pied avec un toit en appentis et un toit en métal.
Réalisation d'une petite façade de maison métallique et marron urbaine de plain-pied avec un toit en appentis et un toit en métal.
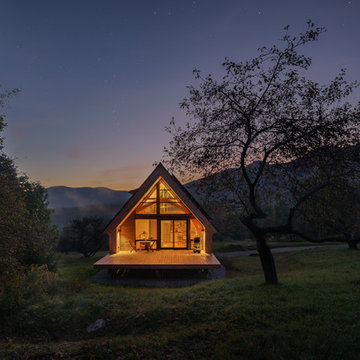
Morning mist rises with the sun.
photo by Lael Taylor
Idées déco pour une petite façade de maison marron montagne en bois à un étage avec un toit à deux pans et un toit en métal.
Idées déco pour une petite façade de maison marron montagne en bois à un étage avec un toit à deux pans et un toit en métal.

Bruce Damonte
Cette photo montre une petite façade de maison marron moderne en bois de plain-pied avec un toit plat et un toit mixte.
Cette photo montre une petite façade de maison marron moderne en bois de plain-pied avec un toit plat et un toit mixte.
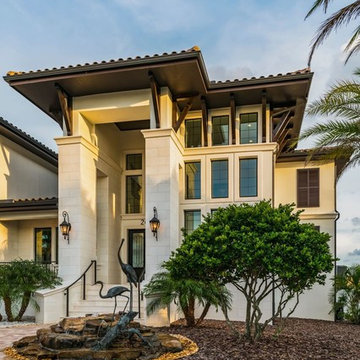
Rich Montalbano
Idée de décoration pour une petite façade de maison blanche méditerranéenne en stuc à un étage avec un toit à quatre pans et un toit en métal.
Idée de décoration pour une petite façade de maison blanche méditerranéenne en stuc à un étage avec un toit à quatre pans et un toit en métal.
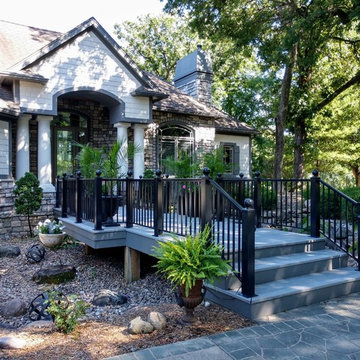
Not only did we repaint the house we removed the railings, and took them back to our shop for proper prepping, priming and painting. Finished in a semi gloss black.
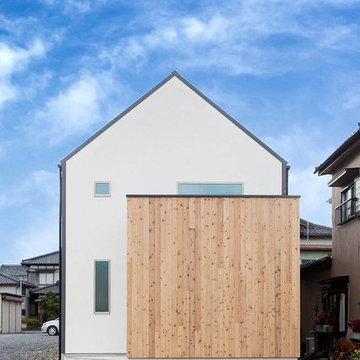
Réalisation d'une petite façade de maison beige minimaliste en bois à un étage avec un toit à deux pans et un toit en métal.
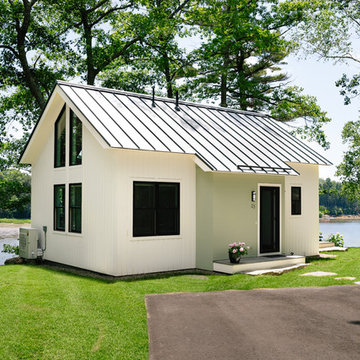
Integrity from Marvin Windows and Doors open this tiny house up to a larger-than-life ocean view.
Cette image montre une petite façade de maison blanche rustique à un étage avec un toit en métal et un toit à deux pans.
Cette image montre une petite façade de maison blanche rustique à un étage avec un toit en métal et un toit à deux pans.

C. L. Fry Photo
Aménagement d'une petite façade de maison beige classique à un étage avec un revêtement mixte, un toit à deux pans et un toit en shingle.
Aménagement d'une petite façade de maison beige classique à un étage avec un revêtement mixte, un toit à deux pans et un toit en shingle.
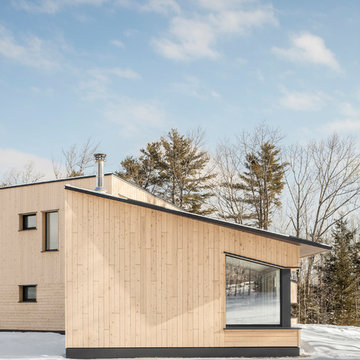
We created an almost crystalline form that reflected the push and pull of the most important factors on the site: views directly to the NNW, an approach from the ESE, and of course, sun from direct south. To keep the size modest, we peeled away the excess spaces and scaled down any rooms that desired intimacy (the bedrooms) or did not require height (the pool room).
Photographer credit: Irvin Serrano

Ray Schram
Aménagement d'une petite façade de Tiny House noire contemporaine de plain-pied avec un toit à quatre pans.
Aménagement d'une petite façade de Tiny House noire contemporaine de plain-pied avec un toit à quatre pans.
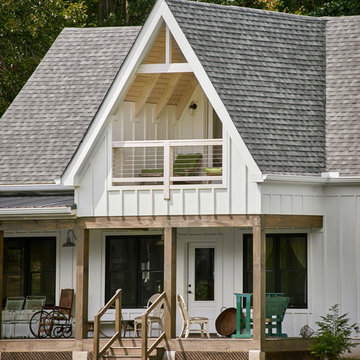
Bruce Cole Photography
Cette image montre une petite façade de maison blanche rustique avec un toit à deux pans et un toit en shingle.
Cette image montre une petite façade de maison blanche rustique avec un toit à deux pans et un toit en shingle.

Sunny Daze Photography
Cette image montre une petite façade de maison grise craftsman de plain-pied avec un revêtement mixte, un toit à deux pans et un toit en shingle.
Cette image montre une petite façade de maison grise craftsman de plain-pied avec un revêtement mixte, un toit à deux pans et un toit en shingle.

Shou Sugi Ban black charred larch boards provide the outer skin of this extension to an existing rear closet wing. The charred texture of the cladding was chosen to complement the traditional London Stock brick on the rear facade.
Frameless glass doors supplied and installed by FGC: www.fgc.co.uk
Photos taken by Radu Palicia, London based photographer
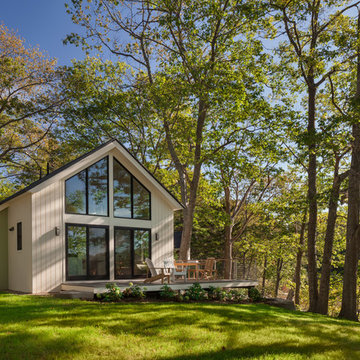
Facing to the South the gable end contains a 2 story wall of glass that brings in light for the entire home. The windows and doors on this house are Marvin Integrity Wood-Ultrex units with a ebony exterior. The siding used on this house is a poly-fly ash material manufactured by Boral. For the vertical siding a channel groove pattern was chosen and at the entry (green) a ship-lap pattern. The decking is a composite product from Fiberon with a cable rail system at one end. All the products on the exterior were chosen in part because of their low maintenance qualities.
Photography by Anthony Crisafulli Photography

Aménagement d'une petite façade de maison multicolore scandinave en bois à un étage avec un toit à croupette et un toit en shingle.

Exemple d'une petite façade de maison bleue craftsman en bois à un étage avec un toit à deux pans et un toit en shingle.

Aménagement d'une petite façade de maison de ville beige classique à un étage avec un revêtement mixte, un toit à croupette et un toit en shingle.

This picture gives you an idea how the garage, main house, and ADU are arranged on the property. Our goal was to minimize the impact to the backyard, maximize privacy of each living space from one another, maximize light for each building, etc. One way in which we were able to accomplish that was building the ADU slab on grade to keep it as low to the ground as possible and minimize it's solar footprint on the property. Cutting up the roof not only made it more interesting from the house above but also helped with solar footprint. The garage was reduced in length by about 8' to accommodate the ADU. A separate laundry is located just inside the back man-door to the garage for the ADU and for easy washing of outdoor gear.
Anna Campbell Photography
Idées déco de petites façades de maisons
7