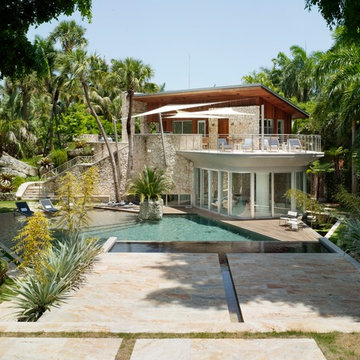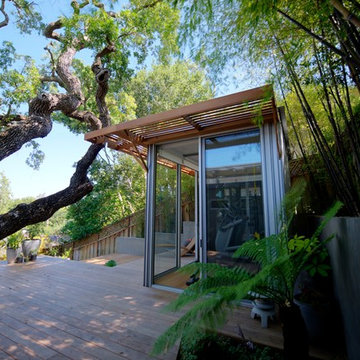Idées déco de petites façades de maisons en verre
Trier par :
Budget
Trier par:Populaires du jour
1 - 20 sur 157 photos
1 sur 3

Conceived of as a vertical light box, Cleft House features walls made of translucent panels as well as massive sliding window walls.
Located on an extremely narrow lot, the clients required contemporary design, waterfront views without loss of privacy, sustainability, and maximizing space within stringent cost control.
A modular structural steel frame was used to eliminate the high cost of custom steel.

Idée de décoration pour une petite façade de maison beige minimaliste en verre de plain-pied avec un toit en appentis.

Front entrance to home. Main residential enterance is the walkway to the blue door. The ground floor is the owner's metal works studio.
Anice Hochlander, Hoachlander Davis Photography LLC
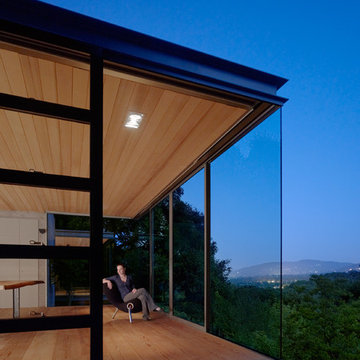
Tim Griffth
Réalisation d'une petite façade de maison minimaliste en verre de plain-pied avec un toit plat.
Réalisation d'une petite façade de maison minimaliste en verre de plain-pied avec un toit plat.
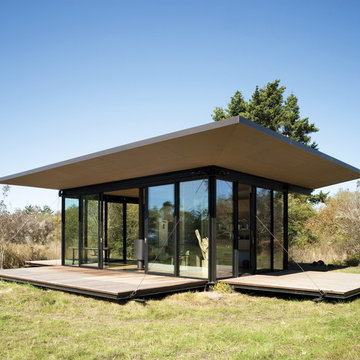
False Bay Writer's Cabin in San Juan Island, Washington by Olson Kundig Architects.
Photograph by Tim Bies.
Cette photo montre une petite façade de maison tendance en verre de plain-pied.
Cette photo montre une petite façade de maison tendance en verre de plain-pied.

A modest single storey extension to an attractive property in the crescent known as Hilltop in Linlithgow Bridge. The scheme design seeks to create open plan living space with kitchen and dining amenity included.
Large glazed sliding doors create connection to a new patio space which is level with the floor of the house. A glass corner window provides views out to the garden, whilst a strip of rooflights allows light to penetrate deep inside. A new structural opening is formed to open the extension to the existing house and create a new open plan hub for family life. The new extension is provided with underfloor heating to complement the traditional radiators within the existing property.
Materials are deliberately restrained, white render, timber cladding and alu-clad glazed screens to create a clean contemporary aesthetic.
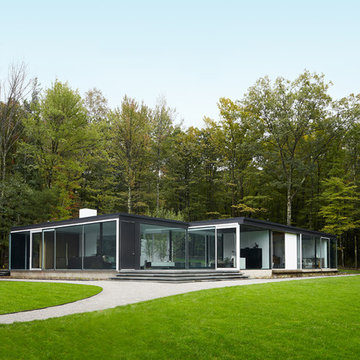
Inspiration pour une petite façade de maison minimaliste en verre de plain-pied.
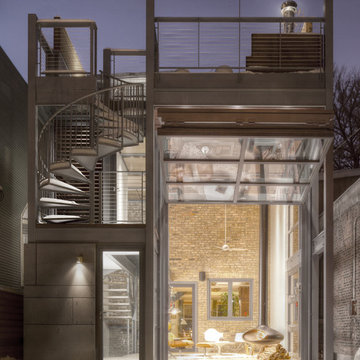
A unique design element is an operable 17ft glass hangar door at the rear of the addition that can be opened to create a continuous interior-exterior space. Evan Thomas Photography
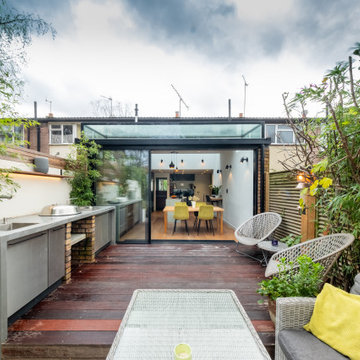
An external view of the rear glass extension. The extension adds space and light to the new kitchen and dining extension. The glass box includes a rear elevation of slim sliding doors with a structural glass roof above.
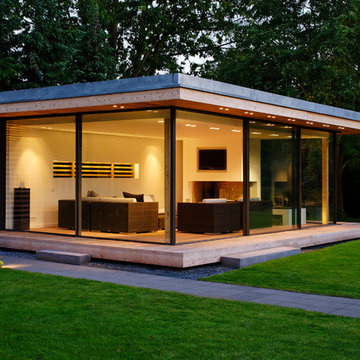
www.peter-stockhausen.de
Cette image montre une petite façade de maison design en verre de plain-pied avec un toit plat.
Cette image montre une petite façade de maison design en verre de plain-pied avec un toit plat.
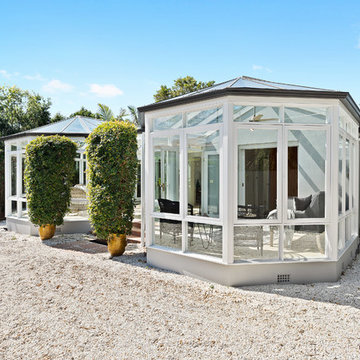
Idée de décoration pour une petite façade de maison tradition en verre de plain-pied avec un toit à deux pans et un toit en tuile.
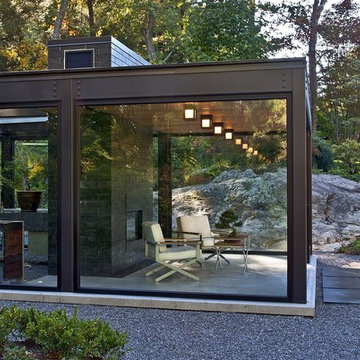
Modern glass house set in the landscape evokes a midcentury vibe. A modern gas fireplace divides the living area with a polished concrete floor from the greenhouse with a gravel floor. The frame is painted steel with aluminum sliding glass door. The front features a green roof with native grasses and the rear is covered with a glass roof.
Photo by: Gregg Shupe Photography
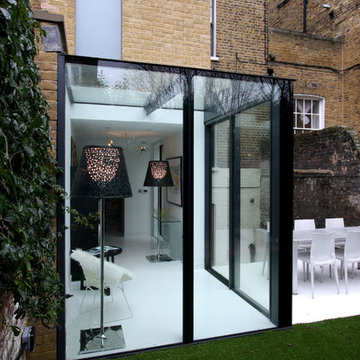
IQ Glass UK | Small Glass Box Extension in London
Réalisation d'une petite façade de maison beige minimaliste en verre de plain-pied.
Réalisation d'une petite façade de maison beige minimaliste en verre de plain-pied.

Modern glass house set in the landscape evokes a midcentury vibe. A modern gas fireplace divides the living area with a polished concrete floor from the greenhouse with a gravel floor. The frame is painted steel with aluminum sliding glass door. The front features a green roof with native grasses and the rear is covered with a glass roof.
Photo by: Gregg Shupe Photography
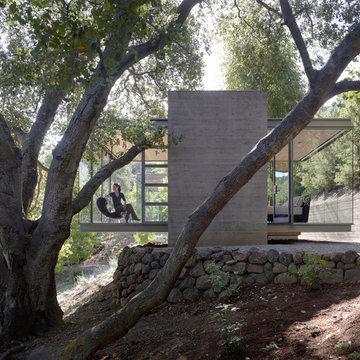
Tim Griffth
Cette image montre une petite façade de maison minimaliste en verre de plain-pied avec un toit plat.
Cette image montre une petite façade de maison minimaliste en verre de plain-pied avec un toit plat.
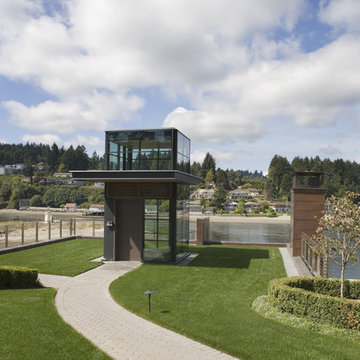
Green roof forms elevator entry. House is below along cliff face. Tim Bies photo
Exemple d'une petite façade de maison tendance en verre.
Exemple d'une petite façade de maison tendance en verre.
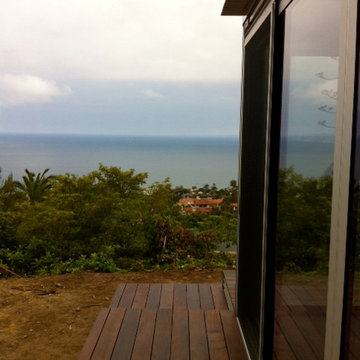
Can't beat the view from this beachfront dining room.
Aménagement d'une petite façade de maison moderne en verre de plain-pied.
Aménagement d'une petite façade de maison moderne en verre de plain-pied.
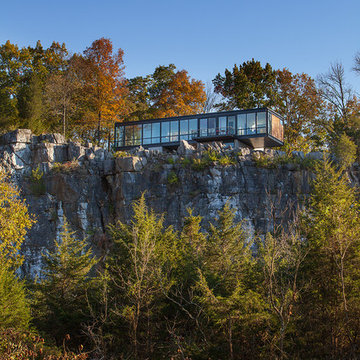
View of home from below the cliff. The home sits at the edge of a large cliff leading down to the Potomac River.
Anice Hoachlander, Hoachlander Davis Photography LLC
Idées déco de petites façades de maisons en verre
1
