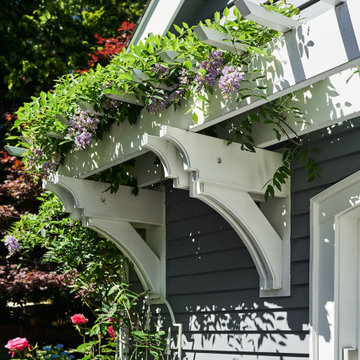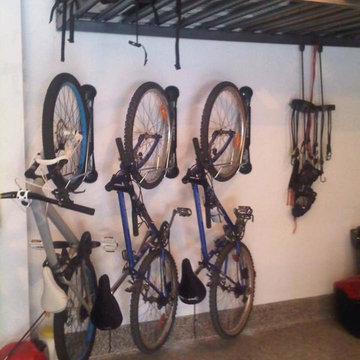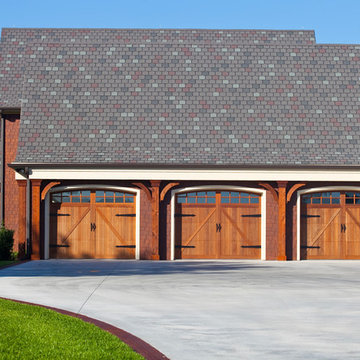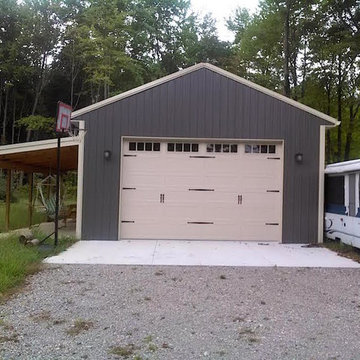Idées déco de petits garages craftsman
Trier par :
Budget
Trier par:Populaires du jour
1 - 20 sur 121 photos
1 sur 3
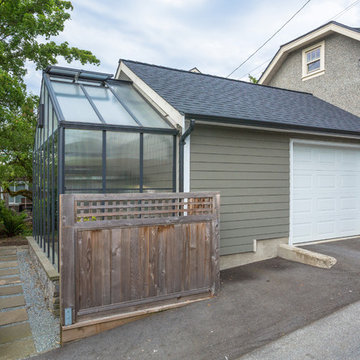
John Bentley
Inspiration pour un petit garage pour une voiture séparé craftsman.
Inspiration pour un petit garage pour une voiture séparé craftsman.
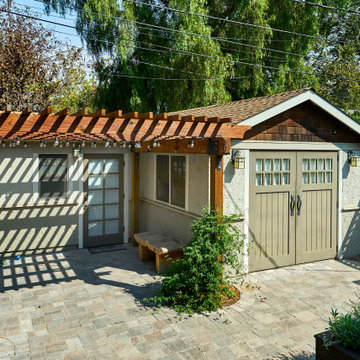
This former garage is now an accessory dwelling unit (ADU) with its own bathroom and kitchenette.
Exemple d'un petit garage pour une voiture séparé craftsman avec un bureau, studio ou atelier.
Exemple d'un petit garage pour une voiture séparé craftsman avec un bureau, studio ou atelier.
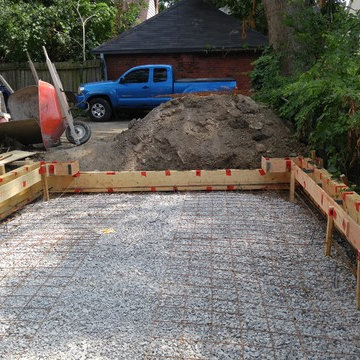
Forms for crowned and curbed garage slab-on-grade foundation.
Aménagement d'un petit garage pour une voiture séparé craftsman.
Aménagement d'un petit garage pour une voiture séparé craftsman.
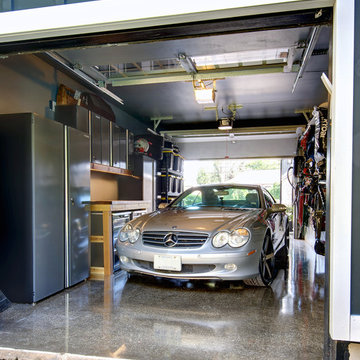
Andrew Snow Photography
Réalisation d'un petit garage attenant craftsman avec un bureau, studio ou atelier.
Réalisation d'un petit garage attenant craftsman avec un bureau, studio ou atelier.
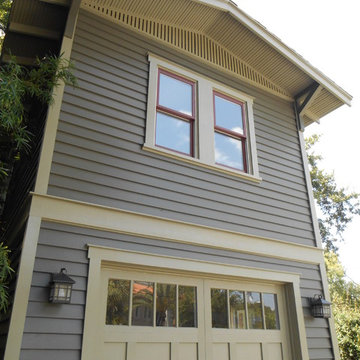
Exterior details complement those of the 1923 bungalow on the property.
Idées déco pour un petit garage pour une voiture séparé craftsman.
Idées déco pour un petit garage pour une voiture séparé craftsman.
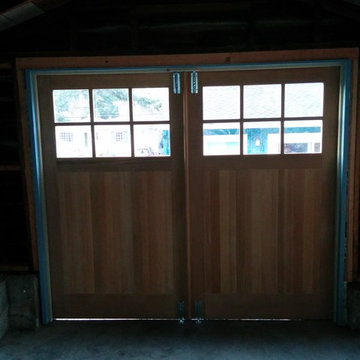
alex marshall
Idées déco pour un petit garage pour une voiture séparé craftsman.
Idées déco pour un petit garage pour une voiture séparé craftsman.
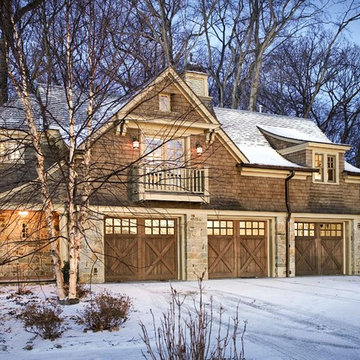
Shingle style and craftsman detailing. Beautiful stone first story with 2nd living area.
Aménagement d'un petit garage pour trois voitures séparé craftsman avec un bureau, studio ou atelier.
Aménagement d'un petit garage pour trois voitures séparé craftsman avec un bureau, studio ou atelier.
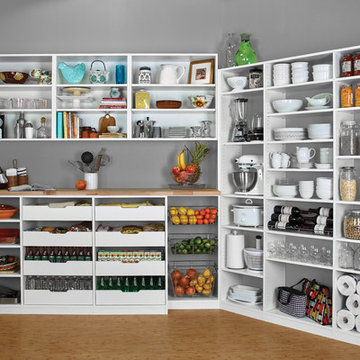
Custom garage pantry is perfect for storing items purchased in bulk.
Cette photo montre un petit garage attenant craftsman.
Cette photo montre un petit garage attenant craftsman.
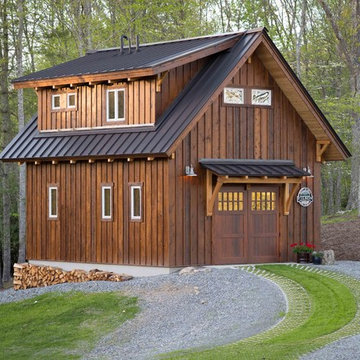
This Garage Guesthouse was born when my wife and I built a new home and I realized that it was perfect except for one thing: I really wanted and needed a space of my own. That, and a good friend once told me that if one could ever justify the cost of a Guest House, we and our guests would prefer the arrangement. And so was born a simple, yet attractive, highly energy-efficient 18' x 22' timber framed Garage/Workshop with an upstairs that currently serves as a Guest House--but could also be a studio, home office, or Airbnb. The White Oak timber frame is enclosed by highly efficient pre-cut structural insulated panels, and is heated and cooled by a Mitsubishi split unit. We plan to offer this as a timber frame kit in the coming year--please give Eric Morley a call for more information. Photo copyright 2017 Carolina Timberworks
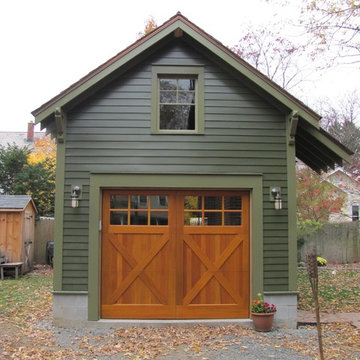
Kimberly K. Alvarez
Idée de décoration pour un petit garage séparé craftsman.
Idée de décoration pour un petit garage séparé craftsman.
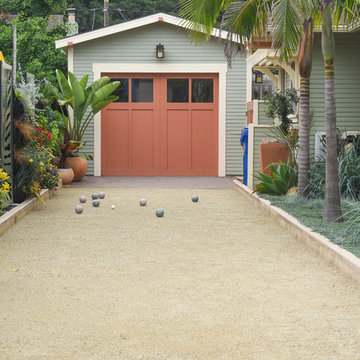
The single car garage built in 1925 was located on the property line. The replacement structure needed to be located on the same footprint. The height was made taller, but was still in keeping with the scale of the main house. A Covered patio trellis was built off the side of the garage with slide wire awnings to provided shade in the summer and sun in the winter.
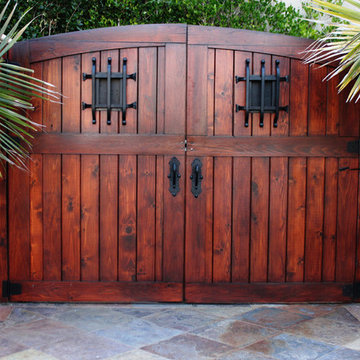
Handmade side entry gate. All wood and created in house at Garage Doors Unlimited San Diego. Hardware and accessories available but does vary. Contact our estimators for more info!
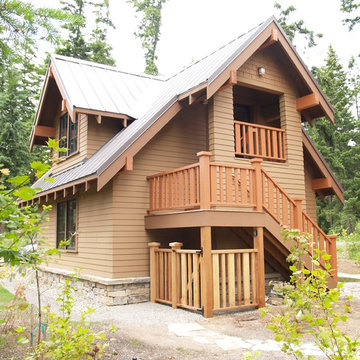
Garage with studio above
Aménagement d'un petit garage pour deux voitures séparé craftsman avec un bureau, studio ou atelier.
Aménagement d'un petit garage pour deux voitures séparé craftsman avec un bureau, studio ou atelier.
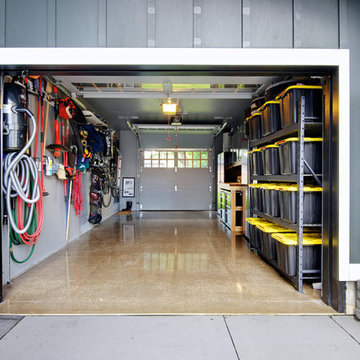
Andrew Snow Photography
Idées déco pour un petit garage attenant craftsman avec un bureau, studio ou atelier.
Idées déco pour un petit garage attenant craftsman avec un bureau, studio ou atelier.
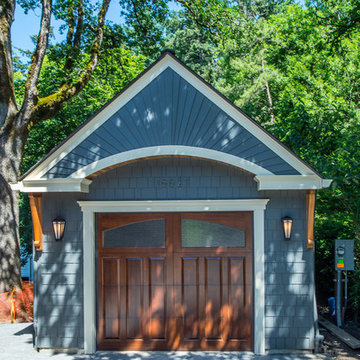
The use of a new front porch over entry door, mimicked over new garage façade, with fanned vertical siding and cedar tongue and groove soffits and corbels, and then dressed up with vintage light fixtures, make you want to discover what’s inside.
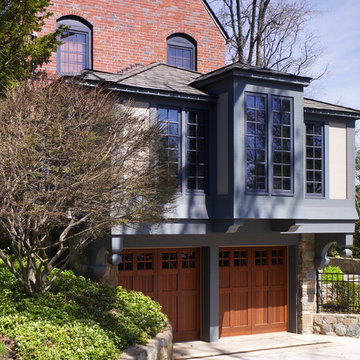
The first phase of this Tudor renovation was replacing the white screened porch above the garage with a cozy den that cantilevered beyond the garage. The Craftsman style was used with dormers and window seats under the fir windows.
Hoachlander Davis Photography
Idées déco de petits garages craftsman
1
