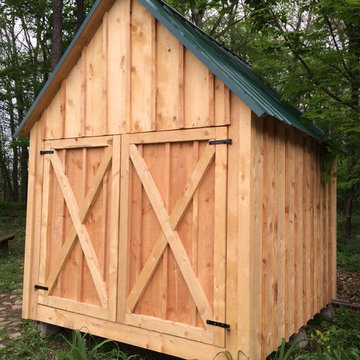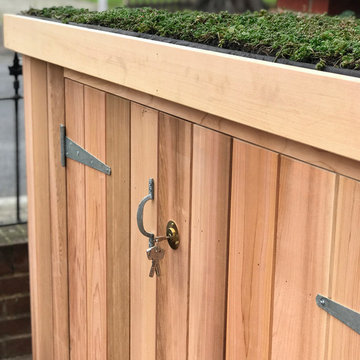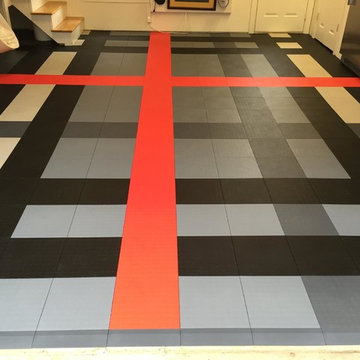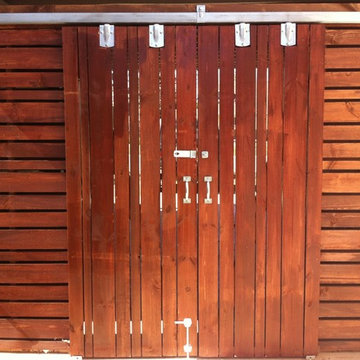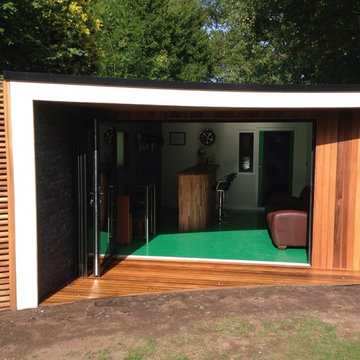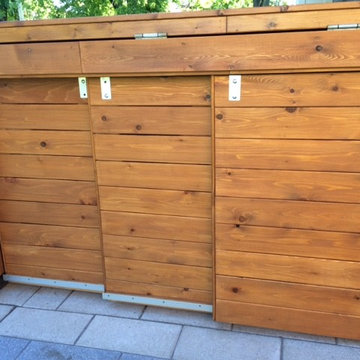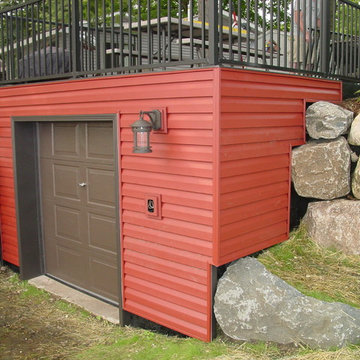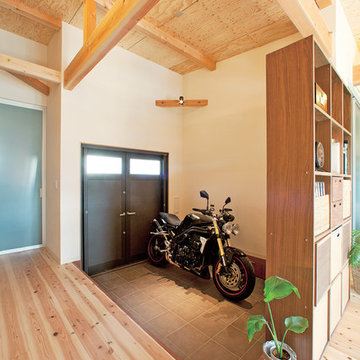Idées déco de petits garages et abris de jardin oranges
Trier par :
Budget
Trier par:Populaires du jour
1 - 20 sur 49 photos
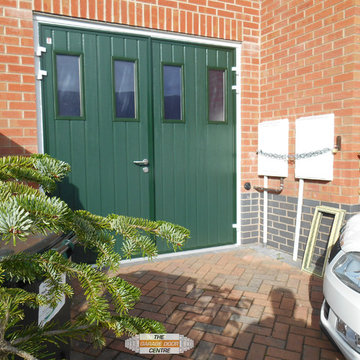
This Carteck side hinged door is made from double skinned insulated steel panels. It is a 50/50 split, meaning the customer has easy pedestrian access. The doors are finished in Moss Green RAL 6005, with a white frame and the addition of four large windows.
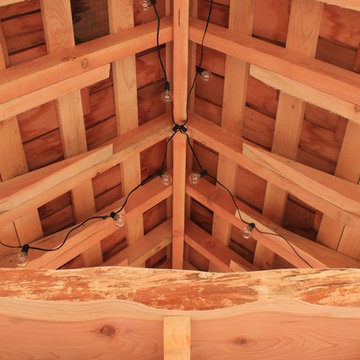
Japanese-themed potting shed. Timber-framed with reclaimed douglas fir beams and finished with cedar, this whimsical potting shed features a farm sink, hardwood counter tops, a built-in potting soil bin, live-edge shelving, fairy lighting, and plenty of space in the back to store all your garden tools.
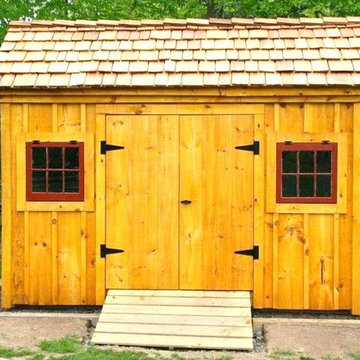
All of our wood sheds, storage sheds, outdoor storage sheds, garden sheds, storage shed kits, cottages and utility enclosures are built of the finest Vermont lumber and handcrafted for long life and durability.
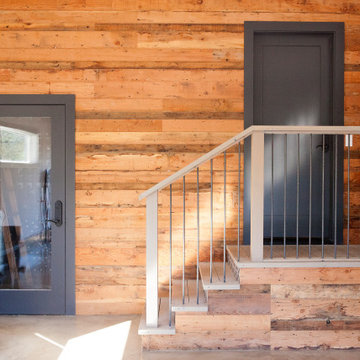
spanish tile risers, rebar balusters, reclaimed wood wall, Hidden storage below stairs
Cette photo montre un petit garage pour deux voitures attenant industriel avec un bureau, studio ou atelier.
Cette photo montre un petit garage pour deux voitures attenant industriel avec un bureau, studio ou atelier.
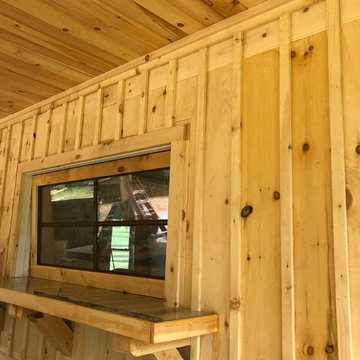
Man Cave remodel in Oconee County, Georgia. Raw wood on exterior before paint. Custom epoxy resin bar top poured over metal.
Aménagement d'un petit garage pour deux voitures séparé campagne avec un bureau, studio ou atelier.
Aménagement d'un petit garage pour deux voitures séparé campagne avec un bureau, studio ou atelier.
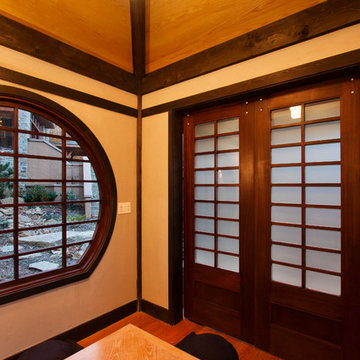
Shoji type doors on exterior hung track sets. The clipped oculus window turned out rather amazing.
Photos by Jay Weiland
Idée de décoration pour un petit abri de jardin asiatique.
Idée de décoration pour un petit abri de jardin asiatique.
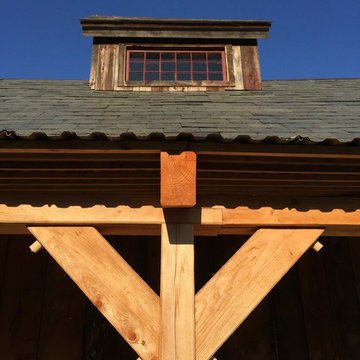
Photography by Andrew Doyle
This Sugar House provides our client with a bit of extra storage, a place to stack firewood and somewhere to start their vegetable seedlings; all in an attractive package. Built using reclaimed siding and windows and topped with a slate roof, this brand new building looks as though it was built 100 years ago. True traditional timber framing construction add to the structures appearance, provenance and durability.

Idées déco pour un petit abri de jardin séparé moderne avec un bureau, studio ou atelier.
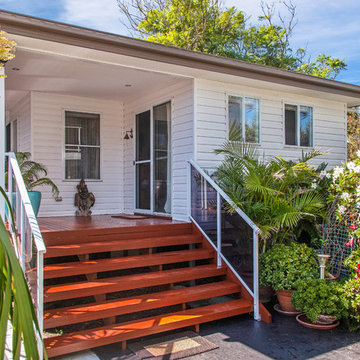
Granny Flat with merbau deck and stairs
Idée de décoration pour une petite maison d'amis séparée marine.
Idée de décoration pour une petite maison d'amis séparée marine.
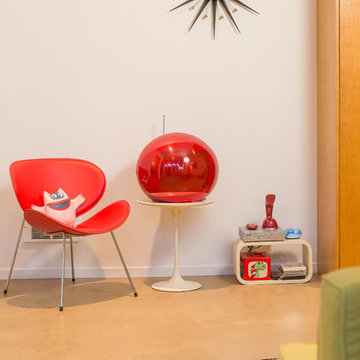
Read more about this project in Seattle Magazine: http://www.seattlemag.com/article/orchid-studio-tiny-backyard-getaway
Photography by Alex Crook (www.alexcrook.com) for Seattle Magazine (www.seattlemag.com)
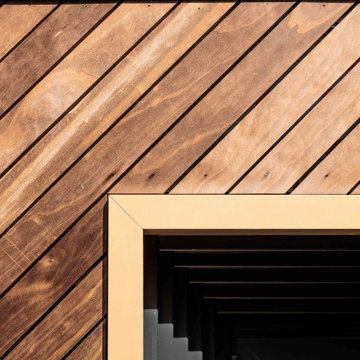
This project aims to create a multi-use studio space at the rear of a carefully curated garden. Taking cues from the client’s background in opera the project references galleries, stage curtains and balconies found in traditional opera theatres and combines them with high quality modern materials. The space becomes part rehearsal studio, part office and part entertaining space
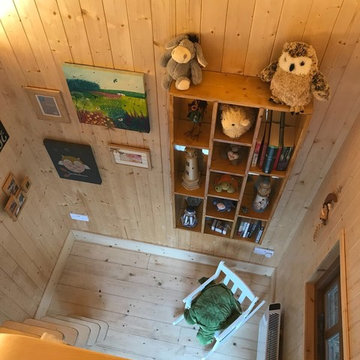
View from Juliet balcony of interior fit-out of 'Little Crooked Treehouse' by Peter O'Brien of Plan Eden
©Plan Eden
Aménagement d'un petit abri de jardin contemporain.
Aménagement d'un petit abri de jardin contemporain.
Idées déco de petits garages et abris de jardin oranges
1


