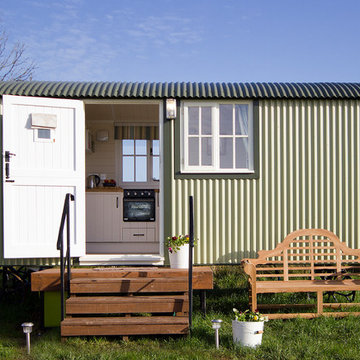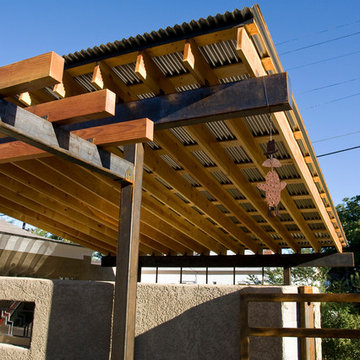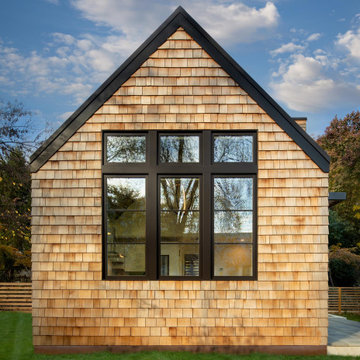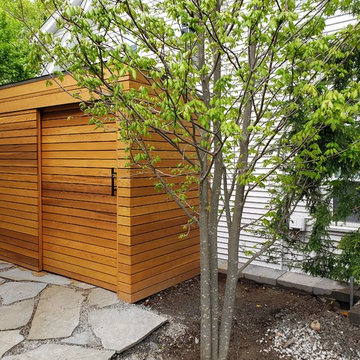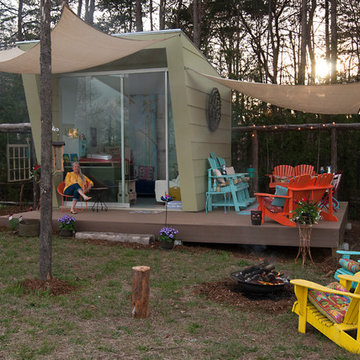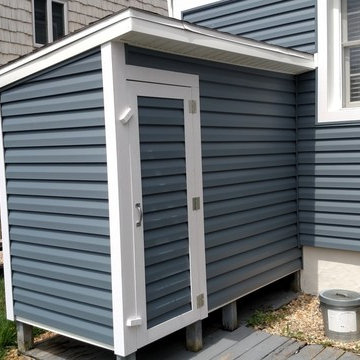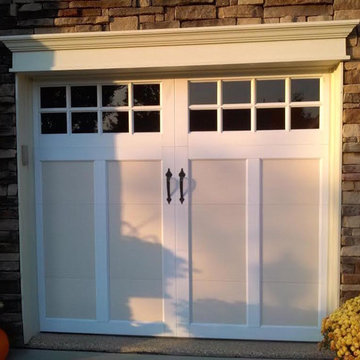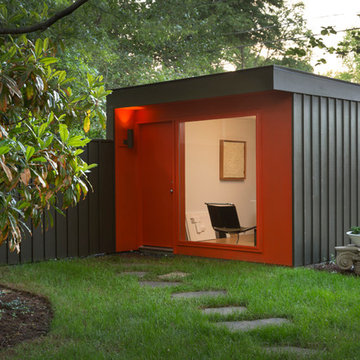Idées déco de petits garages et abris de jardin
Trier par :
Budget
Trier par:Populaires du jour
61 - 80 sur 4 140 photos
1 sur 2
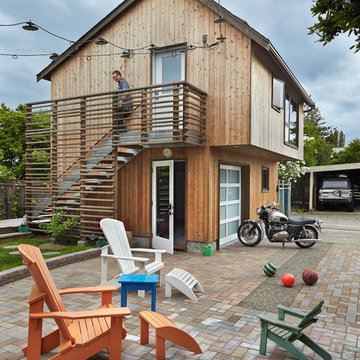
Benjamin Benschneider
A Seattle family was expecting their third child and hoping to find space for an additional bedroom within their existing one-story home. A small second floor addition was considered but the cost and disruption to the family living space presented serious drawbacks. A new detached garage and DADU (Detached Accessory Dwelling Unit), to be located in the backyard, was proposed to free up the existing basement garage for the new bedroom. The new building is modest and simple, designed with a scale and character to complement the existing house and neighborhood.
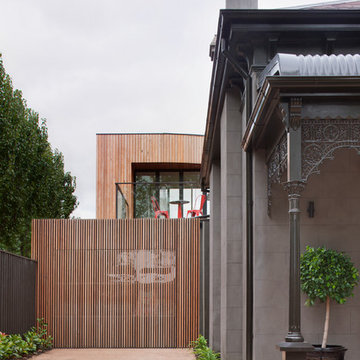
Shannon McGrath
Réalisation d'un petit garage pour une voiture attenant design.
Réalisation d'un petit garage pour une voiture attenant design.
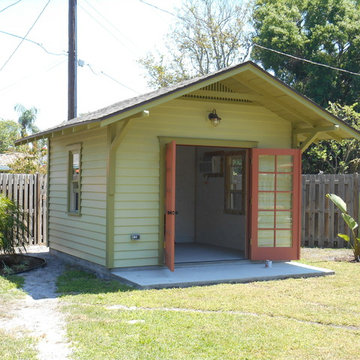
12'x12' Studio shed with 4' roof overhang and paired French doors
Exemple d'un petit abri de jardin craftsman.
Exemple d'un petit abri de jardin craftsman.
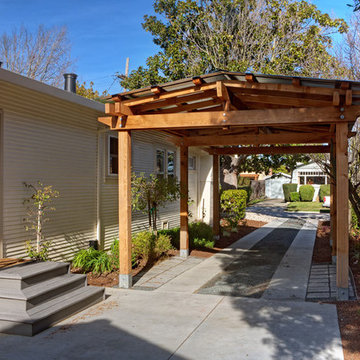
Built by Mascheroni Construction, photo by Mitch Shenker
Exemple d'un petit garage séparé chic.
Exemple d'un petit garage séparé chic.
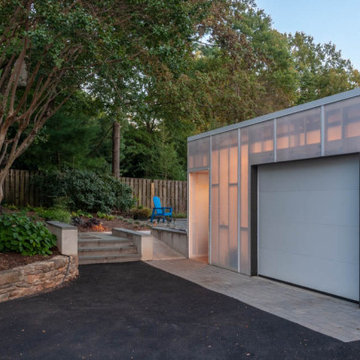
At night, interior lights transform the polycarbonate box into a lantern, providing a soft glow to illuminate the driveway and new patio.
Idée de décoration pour un petit garage pour une voiture séparé minimaliste.
Idée de décoration pour un petit garage pour une voiture séparé minimaliste.
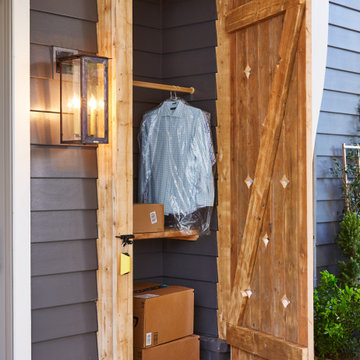
With the Whole Home Project, House Beautiful and a team of sponsors set out to prove that a dream house can be more than pretty: It should help you live your very best life.
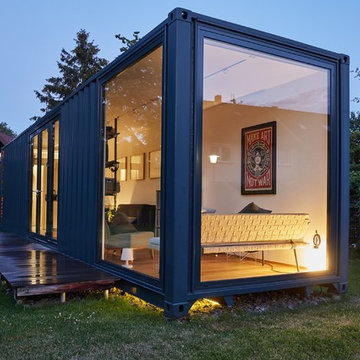
Siegfried del Moral
Idée de décoration pour un petit abri de jardin design.
Idée de décoration pour un petit abri de jardin design.
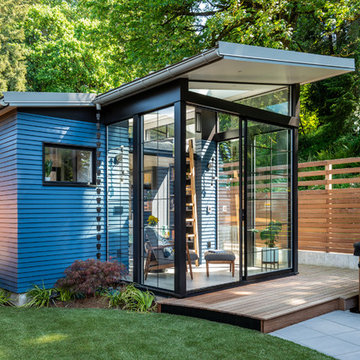
Photos by Andrew Giammarco Photography.
Inspiration pour une petite maison d'amis séparée design.
Inspiration pour une petite maison d'amis séparée design.
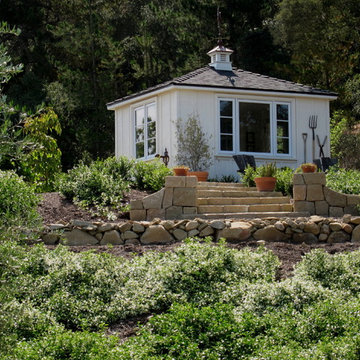
Design Consultant Jeff Doubét is the author of Creating Spanish Style Homes: Before & After – Techniques – Designs – Insights. The 240 page “Design Consultation in a Book” is now available. Please visit SantaBarbaraHomeDesigner.com for more info.
Jeff Doubét specializes in Santa Barbara style home and landscape designs. To learn more info about the variety of custom design services I offer, please visit SantaBarbaraHomeDesigner.com
Jeff Doubét is the Founder of Santa Barbara Home Design - a design studio based in Santa Barbara, California USA.
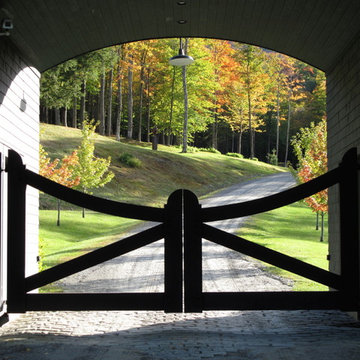
D. Beilman,
Private Stowe Alpine Family Retreat
Idées déco pour une petite grange séparée craftsman.
Idées déco pour une petite grange séparée craftsman.
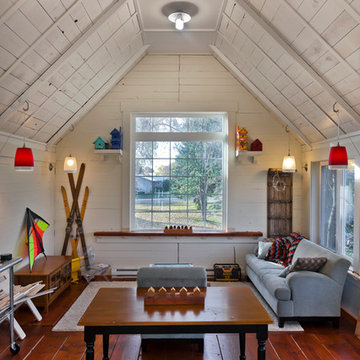
Gilbertson Photography & Phil Stahl
Inspiration pour un petit abri de jardin nordique.
Inspiration pour un petit abri de jardin nordique.
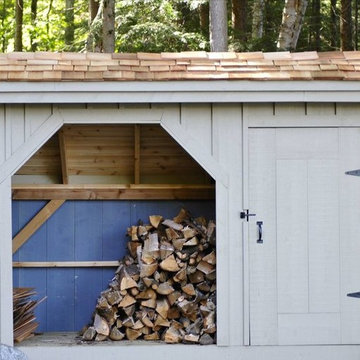
This cottage has plenty of room for both his and her needs. When sheltering a heavy tractor take into consideration the floor system, and the door height clearance. It sometimes works best to eliminate the floor or beef up the floor framing by request- ing 16” on center joists and 3/4” plywood flooring. The door clearance should allow the height of the roll bar to clear.
Idées déco de petits garages et abris de jardin
4


