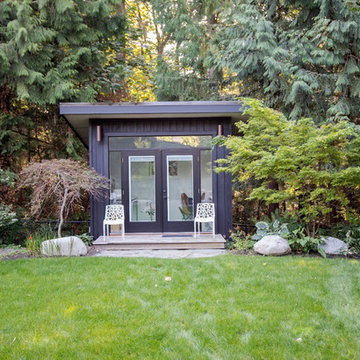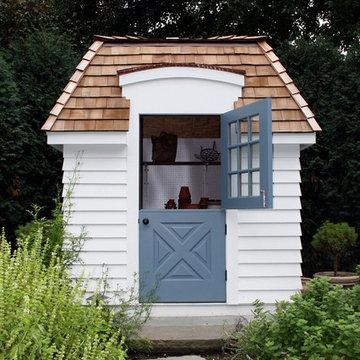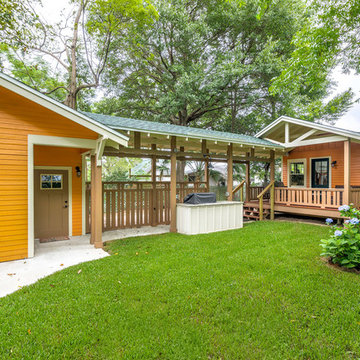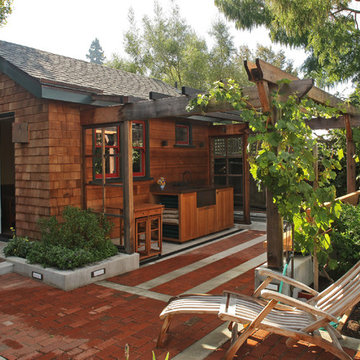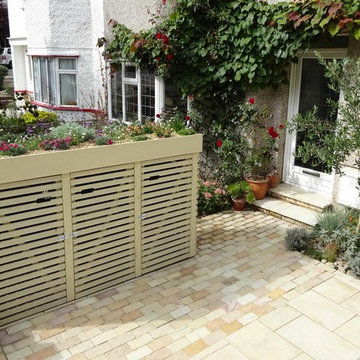Idées déco de petits garages et abris de jardin verts
Trier par :
Budget
Trier par:Populaires du jour
1 - 20 sur 734 photos
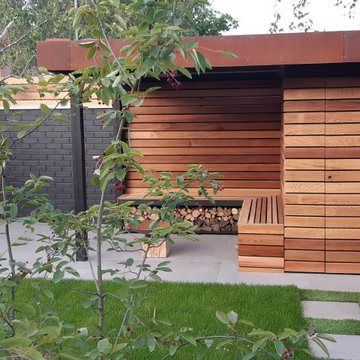
Bespoke cedar clad shed and covered outdoor seating area with fire bowl and wood store benches.
Inspiration pour un petit abri de jardin séparé design.
Inspiration pour un petit abri de jardin séparé design.

A simple exterior with glass, steel, concrete, and stucco creates a welcoming vibe.
Réalisation d'une petite maison d'amis séparée design.
Réalisation d'une petite maison d'amis séparée design.
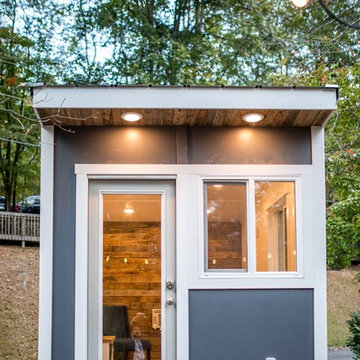
Cette photo montre un petit abri de jardin séparé moderne avec un bureau, studio ou atelier.
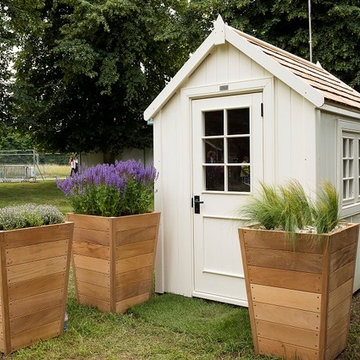
The Potting Shed is how a shed should look. It has a steep pitched roof with a generous overhang which, along with the small pane windows gives it a traditional look which will blend into any garden.
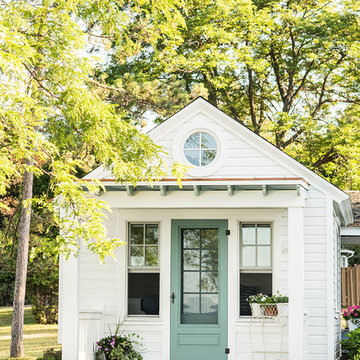
Lake House Guest house
Inspiration pour une petite maison d'amis séparée traditionnelle.
Inspiration pour une petite maison d'amis séparée traditionnelle.
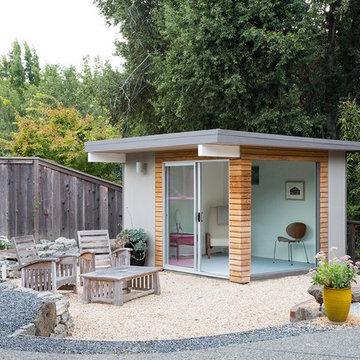
Mariko Reed Architectural Photography
Idées déco pour un petit abri de jardin séparé rétro.
Idées déco pour un petit abri de jardin séparé rétro.
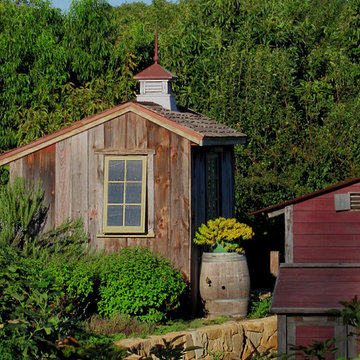
Design Consultant Jeff Doubét is the author of Creating Spanish Style Homes: Before & After – Techniques – Designs – Insights. The 240 page “Design Consultation in a Book” is now available. Please visit SantaBarbaraHomeDesigner.com for more info.
Jeff Doubét specializes in Santa Barbara style home and landscape designs. To learn more info about the variety of custom design services I offer, please visit SantaBarbaraHomeDesigner.com
Jeff Doubét is the Founder of Santa Barbara Home Design - a design studio based in Santa Barbara, California USA.
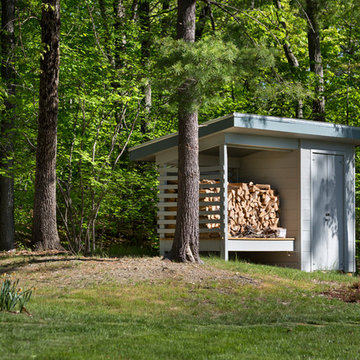
Francis Dzikowski Photography
Cette photo montre un petit abri de jardin séparé moderne.
Cette photo montre un petit abri de jardin séparé moderne.
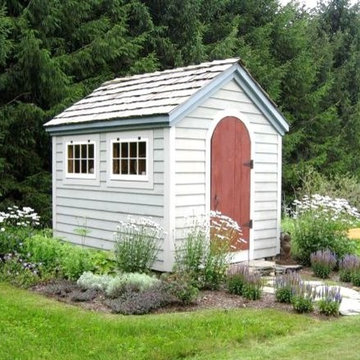
The Gable Shed is a no frills storage building, strong enough to handle harsh New England weather and every day use. A beefy heavy duty shed with hefty 2x6 full- dimensioned hemlock floor and roof framing, this building features attractive trim details and a generous roof over- hang that offers better protection from the elements. This structure is aesthetically pleasing as well as utilitarian.
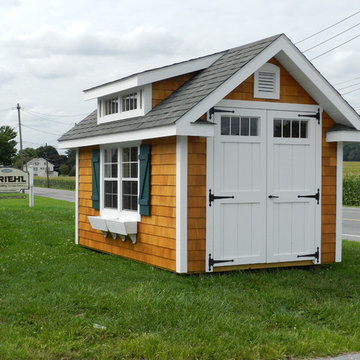
8x12 Victorian Aframe with Transom Dormer, Transom Windows in Double Door, Flowerboxes, Cedar Shake Siding, Shingled Returns
Cette image montre un petit abri de jardin séparé traditionnel.
Cette image montre un petit abri de jardin séparé traditionnel.
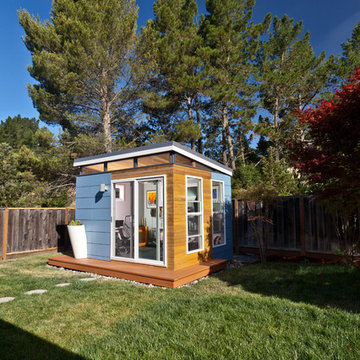
Dominic AZ Bonuccelli
Réalisation d'un petit abri de jardin séparé design avec un bureau, studio ou atelier.
Réalisation d'un petit abri de jardin séparé design avec un bureau, studio ou atelier.
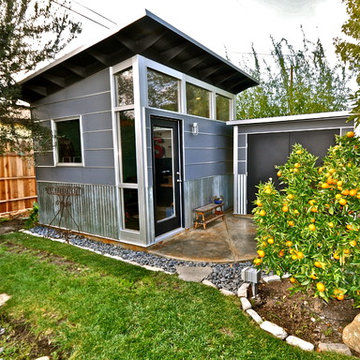
10x12 Studio Shed home office - Lifestyle Interior plus our added height option. The standard height of most models is 8'6" but you can choose to add 1 or even 2 extra feet of ceiling height. Our small kit "Pinyon" sits perpendicular to the office, holding garden tools and other supplies in a 4x8 footprint. The concrete pad, which extends to serve as the interior floor as well, was poured and stained by the home owner once the design phase of his project was complete.
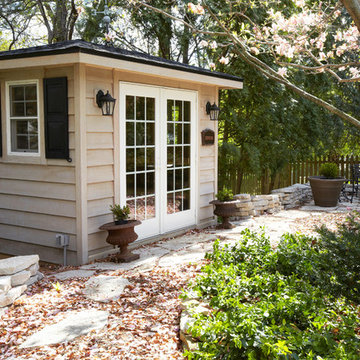
Maintaining the setback distances suggested by the building department, Sweeney built a garden shed addition that matched the color and architectural detail of the home. It was placed within 10 ft of the rear property line and 15 ft from the side lot line to provide functional access to the shed and built parallel to the fence. Looking at the landscape, the shed was also strategically placed on level ground, away from water collection points, and low branches.
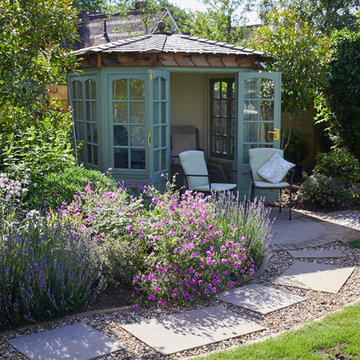
Richard Brown Photography Ltd
Exemple d'un petit abri de jardin séparé chic.
Exemple d'un petit abri de jardin séparé chic.
Idées déco de petits garages et abris de jardin verts
1



