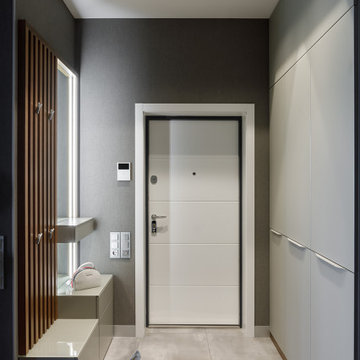Idées déco de petits halls d'entrée design
Trier par :
Budget
Trier par:Populaires du jour
41 - 60 sur 15 771 photos

Exemple d'une petite porte d'entrée nature avec un mur blanc, parquet foncé, une porte simple, une porte en bois brun, un sol marron et boiseries.
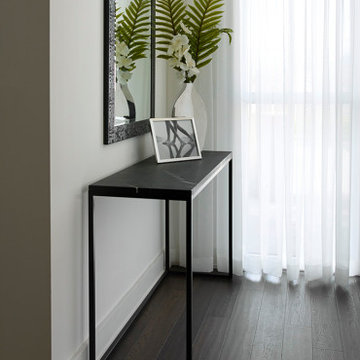
Modern and simple
Réalisation d'un petit hall d'entrée minimaliste avec un mur blanc, sol en stratifié, une porte simple, une porte blanche et un sol marron.
Réalisation d'un petit hall d'entrée minimaliste avec un mur blanc, sol en stratifié, une porte simple, une porte blanche et un sol marron.

Idée de décoration pour une petite entrée champêtre avec un vestiaire, un mur gris, parquet clair, une porte simple, une porte noire, un sol gris et du lambris de bois.
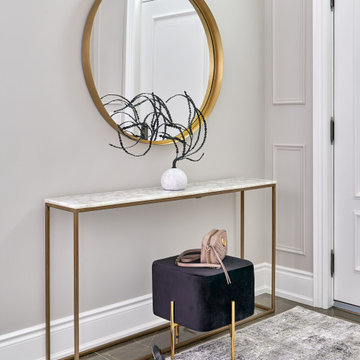
Réalisation d'un petit hall d'entrée tradition avec un mur gris, un sol en marbre, une porte simple, une porte blanche et un sol marron.

Idées déco pour un petit hall d'entrée campagne avec un mur blanc, un sol en ardoise, une porte simple, une porte en bois brun et un sol bleu.
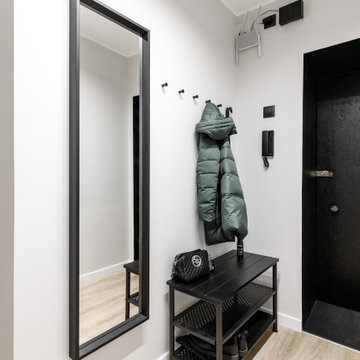
Inspiration pour une petite porte d'entrée design avec un mur gris, sol en stratifié, une porte simple, une porte noire et un sol marron.

Réalisation d'une petite entrée design avec un vestiaire, un mur blanc, parquet clair et un sol beige.
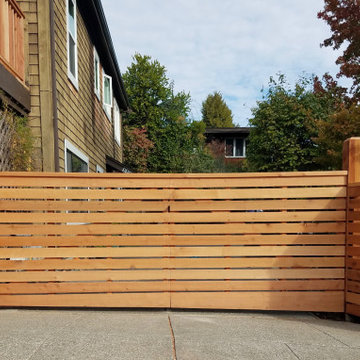
Aménagement d'une petite porte d'entrée contemporaine avec une porte simple et une porte marron.

Réalisation d'une petite porte d'entrée design avec un mur gris, un sol en carrelage de céramique, une porte grise et un sol multicolore.
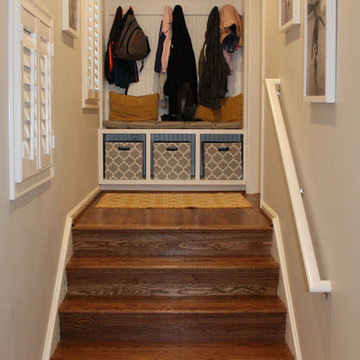
White custom built-in cubby cabinets at the entryway of this Kentlands addition remodel in Gaithersburg, MD
Réalisation d'une petite entrée tradition avec un vestiaire, un sol en bois brun et une porte simple.
Réalisation d'une petite entrée tradition avec un vestiaire, un sol en bois brun et une porte simple.
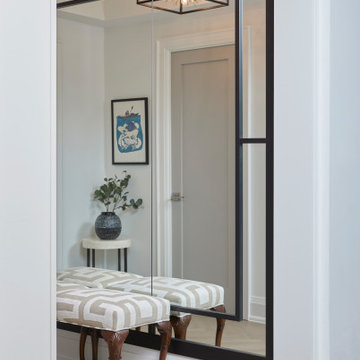
Idées déco pour un petit hall d'entrée contemporain avec un mur blanc et parquet clair.
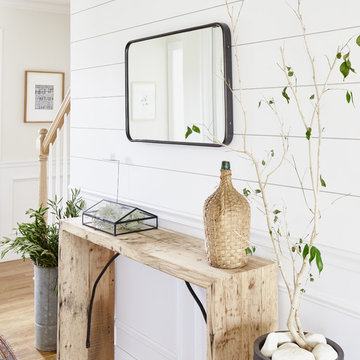
Custom design entranceway
Aménagement d'un petit hall d'entrée moderne avec un mur blanc, parquet clair, une porte simple, une porte blanche et un sol marron.
Aménagement d'un petit hall d'entrée moderne avec un mur blanc, parquet clair, une porte simple, une porte blanche et un sol marron.
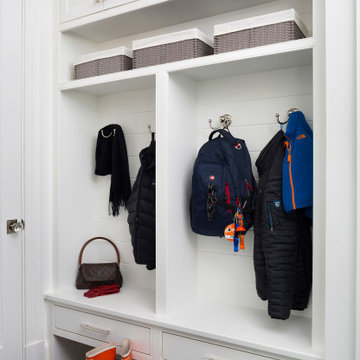
White mudroom with dark tile floors and built-in storage
Photo by Stacy Zarin Goldberg Photography
Aménagement d'une petite entrée classique avec un vestiaire, un mur blanc, un sol en carrelage de porcelaine, une porte simple, une porte blanche et un sol gris.
Aménagement d'une petite entrée classique avec un vestiaire, un mur blanc, un sol en carrelage de porcelaine, une porte simple, une porte blanche et un sol gris.

This cozy lake cottage skillfully incorporates a number of features that would normally be restricted to a larger home design. A glance of the exterior reveals a simple story and a half gable running the length of the home, enveloping the majority of the interior spaces. To the rear, a pair of gables with copper roofing flanks a covered dining area that connects to a screened porch. Inside, a linear foyer reveals a generous staircase with cascading landing. Further back, a centrally placed kitchen is connected to all of the other main level entertaining spaces through expansive cased openings. A private study serves as the perfect buffer between the homes master suite and living room. Despite its small footprint, the master suite manages to incorporate several closets, built-ins, and adjacent master bath complete with a soaker tub flanked by separate enclosures for shower and water closet. Upstairs, a generous double vanity bathroom is shared by a bunkroom, exercise space, and private bedroom. The bunkroom is configured to provide sleeping accommodations for up to 4 people. The rear facing exercise has great views of the rear yard through a set of windows that overlook the copper roof of the screened porch below.
Builder: DeVries & Onderlinde Builders
Interior Designer: Vision Interiors by Visbeen
Photographer: Ashley Avila Photography
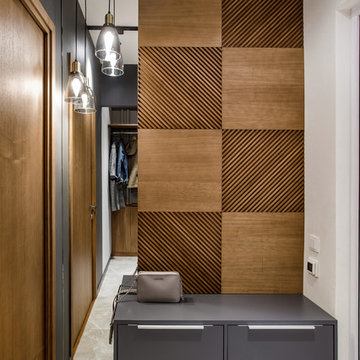
Inspiration pour une petite entrée design avec un vestiaire, un mur blanc, un sol en carrelage de porcelaine et un sol gris.
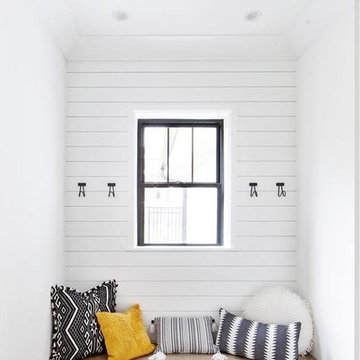
Réalisation d'une petite entrée champêtre avec un vestiaire, un mur blanc, parquet clair et un sol beige.
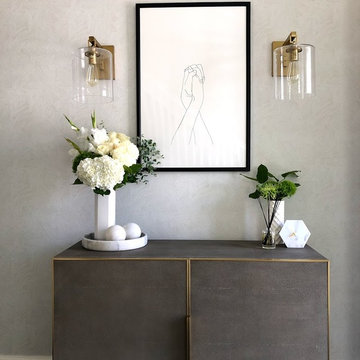
Exemple d'une petite entrée moderne avec un couloir, un mur blanc, parquet foncé, une porte simple, une porte noire et un sol noir.

Idée de décoration pour un petit hall d'entrée tradition avec un mur gris, un sol en marbre, une porte simple, une porte grise et un sol blanc.
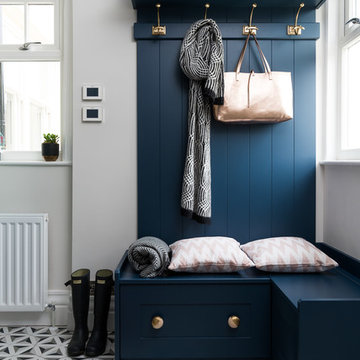
Photographer: James York
Cette photo montre une petite entrée chic avec un mur gris, un sol en carrelage de porcelaine, un vestiaire et un sol multicolore.
Cette photo montre une petite entrée chic avec un mur gris, un sol en carrelage de porcelaine, un vestiaire et un sol multicolore.
Idées déco de petits halls d'entrée design
3
