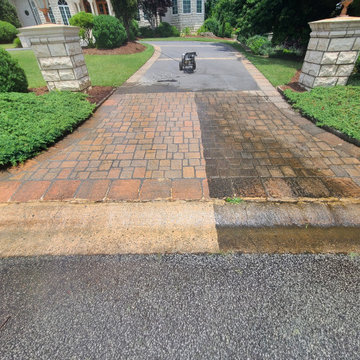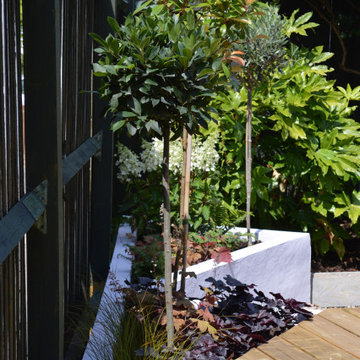Idées déco de petits jardins
Trier par :
Budget
Trier par:Populaires du jour
41 - 60 sur 33 579 photos
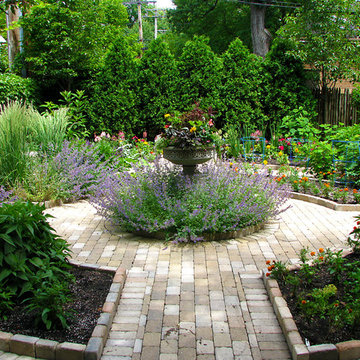
---Landscape Design and Photography by: Marco Romani, RLA. ---Construction/Installation by: www.thearrowshop.com
Inspiration pour un petit jardin potager arrière traditionnel avec une exposition partiellement ombragée et des pavés en brique.
Inspiration pour un petit jardin potager arrière traditionnel avec une exposition partiellement ombragée et des pavés en brique.
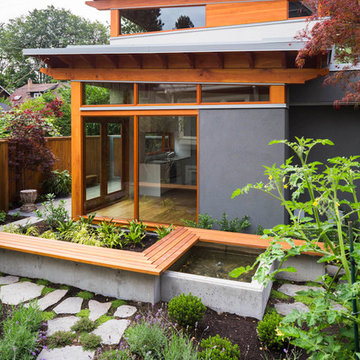
Photo Credit: Lucas Finlay
2014 GVHBA Ovation Awards Winner - Best Custom Home: Under $750,000
2012 Georgie Award Winner
Exemple d'un petit jardin tendance avec un point d'eau et des pavés en béton.
Exemple d'un petit jardin tendance avec un point d'eau et des pavés en béton.
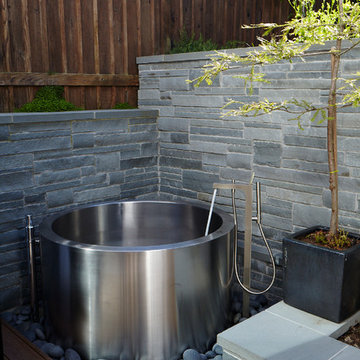
We loved this Japanese soaking tub nestled in a bed of river rocks against the bluestone wall.
Idée de décoration pour un petit jardin arrière design avec une terrasse en bois.
Idée de décoration pour un petit jardin arrière design avec une terrasse en bois.
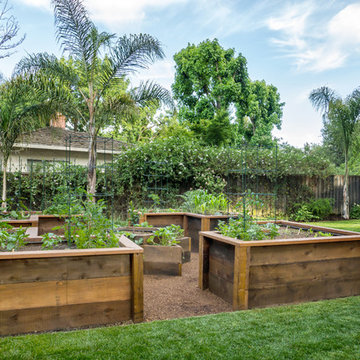
Taking advantage of the sunniest space in the garden, this veggie garden is designed to make growing your own vegetables as easy as possible. In a space 19' x 19' square, these 30" high beds made of redwood are large enough to grow food for a family of 4...or more.
Photo Credit: Mark Pinkerton
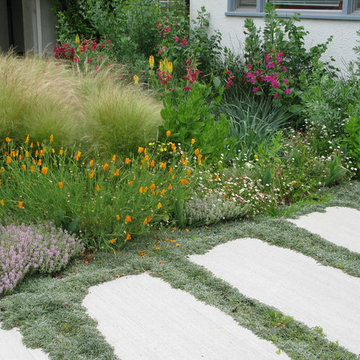
In Oakland we designed a small front yard that packs a lot of color. This new perennial garden is low-water and provides a lush setting in contrast to the wide open walkway to the front porch. The clean symmetry of the poured concrete path is offset by the wild display of flowering plants.
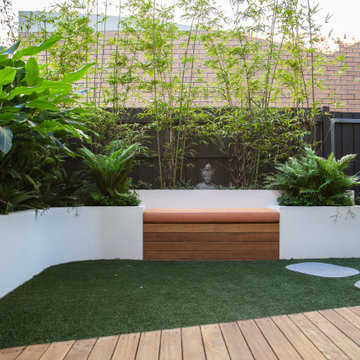
Landscape design Queens Park NSW. By Vogue & Vine - Landscape Designers Sydney
Cette image montre un petit jardin arrière minimaliste.
Cette image montre un petit jardin arrière minimaliste.
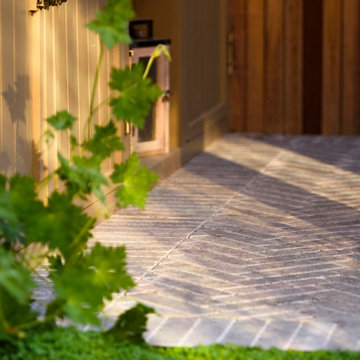
Aménagement d'un petit jardin arrière contemporain avec une exposition partiellement ombragée et des pavés en pierre naturelle.
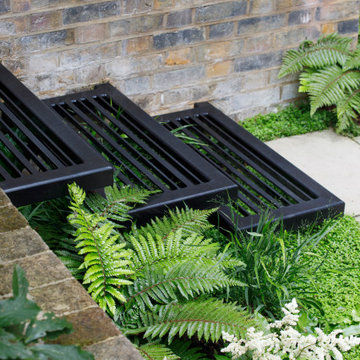
Detail of curved cantilevered steps within retaining wall with shade-loving planting.
Réalisation d'un petit jardin arrière design.
Réalisation d'un petit jardin arrière design.
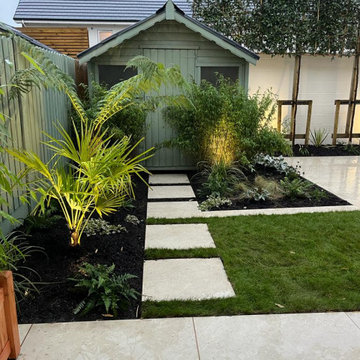
This garden design in Castleknock was transformed from the typical dull garden, that comes with all new builds in housing estates these days, into a contemporary oasis.
Our client wanted to enjoy her garden from morning sunrise right through to sunset, so we designed two patios, positioned to get the full benefit of the sun throughout the day.
Like most new builds in housing estates, the garden and kitchen of the house are quite overlooked from the terrace of houses to the rear. For more privacy we incorporated a ‘Hedge in the Sky’ of evergreen Espalier Elaeagnus. We also made sure that there were generous planting areas left along all borders and that the lawn was framed with porcelain strips, for effortless lawn maintenance. Stepping stone pavers create an elegant design element in the small garden, guiding the way to the shed.
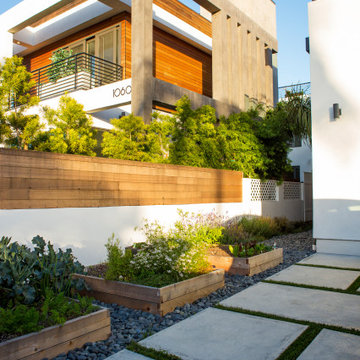
Container gardens sit next to a concrete paver driveway and modern home just nextdoor.
Inspiration pour un petit jardin surélevé avant design avec une exposition ensoleillée et une clôture en bois.
Inspiration pour un petit jardin surélevé avant design avec une exposition ensoleillée et une clôture en bois.
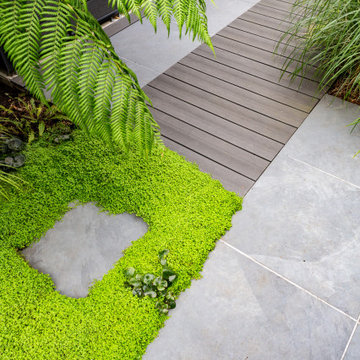
An urban oasis in East London.
This space has been transformed into a lush garden perfect for indoor-outdoor living. This garden has been designed so that it is divided into 3 distinct areas, each surrounded by lush. abundant planting. closest to the house a dining patio with a large built in parasol for sunny and slightly rainy days, a second patio area with sofa and chairs offers a great space for coffee, working and drinks near the outdoor kitchen and BBQ area. The substantial built in benches at the rear of the garden offers a wonderful space for relaxing and entertaining with dappled shade from the overhead pergola and plants in summer and warmth of the fire pit on colder nights.
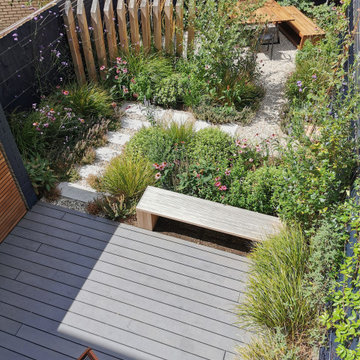
Full and bursting with life the E20 pollinator garden shows what you can do with a new build!
Réalisation d'un petit jardin minimaliste.
Réalisation d'un petit jardin minimaliste.
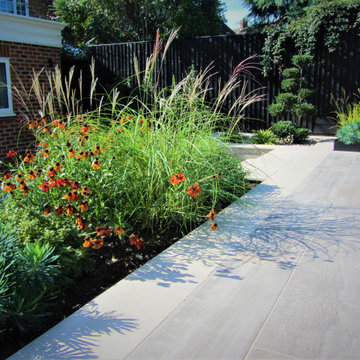
This small, north-east facing garden, measuring around 100 m2, was in need of a complete transformation to bring it into line with the owner's interior style and the desire for an outdoor room experience. A series of bi-folding doors led out to a relatively small patio and raised lawn area. The objective was to create a design that would maximise the space, making it feel much larger and provide usable areas that the owners could enjoy throughout the day as the sun moves around the garden. An asymmetrical design with different focal points and material contrasts was deployed to achieve the impression of a larger, yet still harmonious, space.
The overall garden style was Japanese-inspired with pared back hard landscaping materials and plants with interesting foliage and texture, such as Acers, Prunus serrula cherry tree, cloud pruned Ilex crenata, clumping bamboo and Japanese grasses featuring throughout the garden's wide borders. A new lower terrace was extended across the full width of the garden to allow the space to be fully used for morning coffee and afternoon dining. Porcelain tiles with an aged wood effect were used to clad a new retaining wall and step risers, with limestone-effect porcelain tiles used for the lower terrace. New steps were designed to create an attractive transition from the lower to the upper level where the previous lawn was completely removed in favour of a second terrace using the same low-maintenance wood effect porcelain tiles.
A raised bed constructed in black timber sleepers was installed to deal with ground level changes at the upper level, while at the lower level another raised bed provides an attractive retaining edge backfilled with bamboo. New fencing was installed and painted black, a nod to the Japanese shou sugi ban method of charring wood to maintain it. Finally, a combination of carefully chosen outdoor furniture, garden statuary and bespoke planters complete the look. Discrete garden lighting set into the steps, retaining wall and house walls create a soft ambient lighting in which to sit and enjoy the garden after dark.
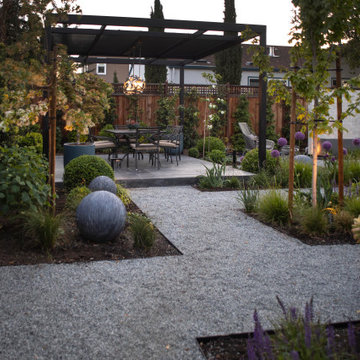
Idées déco pour un petit jardin avec pergola arrière contemporain avec une exposition partiellement ombragée et du gravier.

An inner city oasis with enchanting planting using a tapestry of textures, shades of green and architectural forms to evoke the tropics of Australia. Here, ferns and geraniums spill over the granite plank paving.
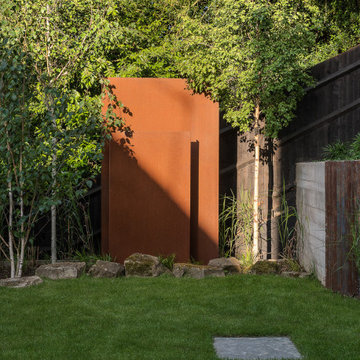
Japanese style garden with Corten steel abstract sculpture
Inspiration pour un petit jardin arrière nordique avec une exposition partiellement ombragée et une clôture en bois.
Inspiration pour un petit jardin arrière nordique avec une exposition partiellement ombragée et une clôture en bois.
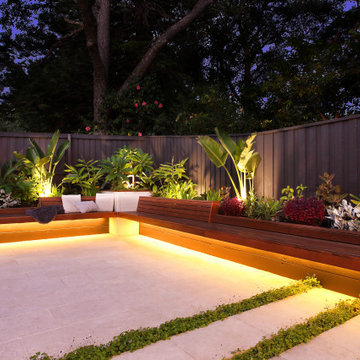
Cette image montre un petit jardin design avec une exposition partiellement ombragée, des pavés en pierre naturelle et une clôture en bois.
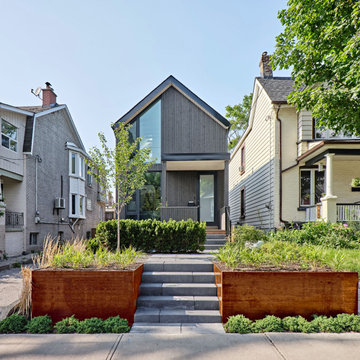
Inspiration pour un petit jardin arrière design l'été avec une exposition partiellement ombragée, des pavés en béton et une clôture en bois.
Idées déco de petits jardins
3
