Porche
Trier par :
Budget
Trier par:Populaires du jour
1 - 20 sur 51 photos
1 sur 3
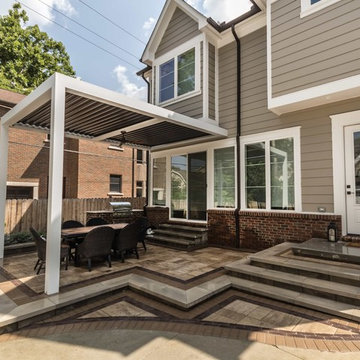
Jake Steward
Cette photo montre un petit porche d'entrée de maison arrière craftsman avec une cuisine d'été, des pavés en brique et une pergola.
Cette photo montre un petit porche d'entrée de maison arrière craftsman avec une cuisine d'été, des pavés en brique et une pergola.
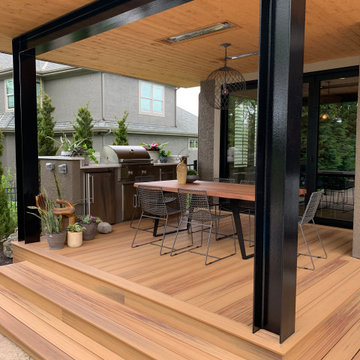
Exposed Steel beams and columns
Idées déco pour un petit porche d'entrée de maison arrière moderne avec une cuisine d'été, une terrasse en bois et une extension de toiture.
Idées déco pour un petit porche d'entrée de maison arrière moderne avec une cuisine d'été, une terrasse en bois et une extension de toiture.
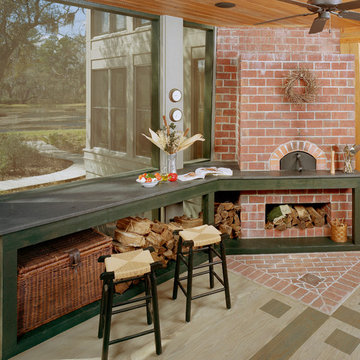
Jeff Amberg Photography
Cette photo montre un petit porche d'entrée de maison chic avec une cuisine d'été et une extension de toiture.
Cette photo montre un petit porche d'entrée de maison chic avec une cuisine d'été et une extension de toiture.
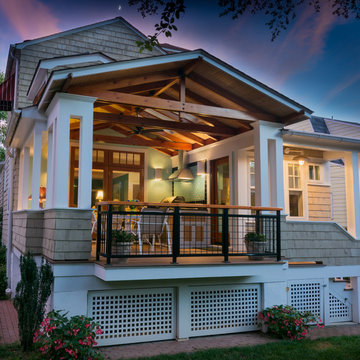
Porch Addition: Baltimore MD
Photo Credit: Mark Schwenk
Cette photo montre un petit porche d'entrée de maison arrière tendance avec des pavés en béton, une extension de toiture et une cuisine d'été.
Cette photo montre un petit porche d'entrée de maison arrière tendance avec des pavés en béton, une extension de toiture et une cuisine d'été.
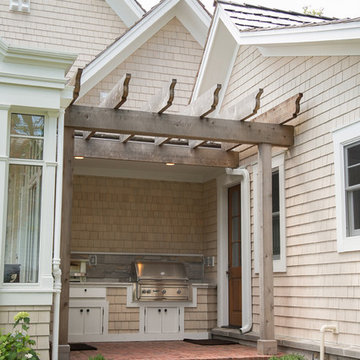
GENEVA CABINET COMPANY, LLC. Lake Geneva, Wi., Builder Lowell Custom Homes., Interior Design by Jane Shepard., Shanna Wolf/S.Photography., Outdoor kitchen in covered porch adjacent to conservatory and indoor kitchen. Brown Jordan
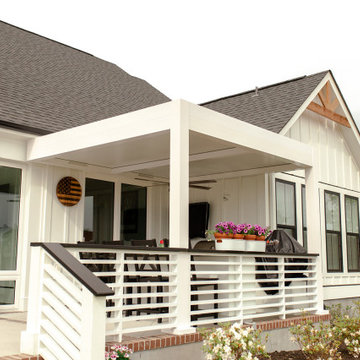
As these homeowners designed their new dream home, they realized the planned outdoor kitchen would need to be protected from the elements. They contacted the local Azenco dealer and expert pergola designers at Backyard Specialist to craft a full-shade pergola that would seamlessly fit into their home’s planned architecture and make their new outdoor kitchen into an at-home luxury destination.
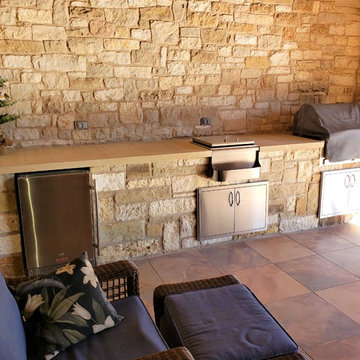
The new pergola is the obvious show-stopper of this outdoor living space, but let’s take a look at this custom outdoor kitchen. Archadeck of Austin replaced a dated would-be kitchen, breathing new life into the space with more amenities than you can shake a stick at! We matched the home’s exterior stone, and gave them a new masonry built-in kitchen. We upped the usability of the outdoor kitchen not only by giving them shade from the pergola, but also by providing an expanded Lueders stone work surface, refrigerator, storage, disposal, and even an ice bin with an adapter to hold bottles for extra cold beverages!
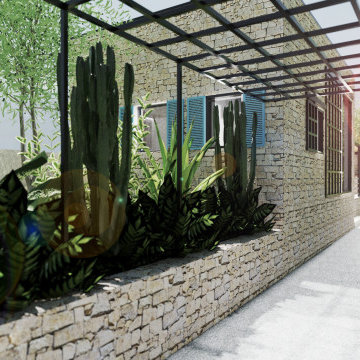
Inspiration pour un petit porche d'entrée de maison avant méditerranéen avec une cuisine d'été, des pavés en pierre naturelle et un garde-corps en métal.
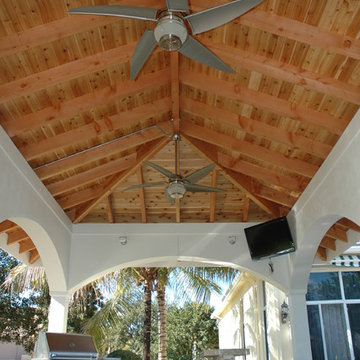
Free standing cabana with douglas fir structural beams and cypress decking
Idées déco pour un petit porche d'entrée de maison arrière exotique avec une cuisine d'été.
Idées déco pour un petit porche d'entrée de maison arrière exotique avec une cuisine d'été.
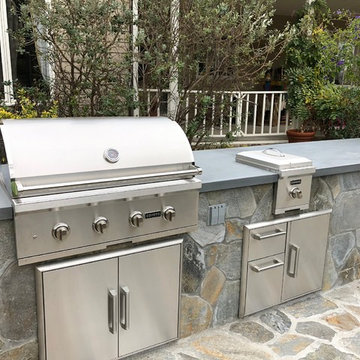
New outdoor kitchen area including; BBQ, stove, sink, garbage disposal, refrigerator, bar sink, storage space, drawers, lighting & outlets.
Finishes - Natural stone veneer and honed 2" sandstone slab.
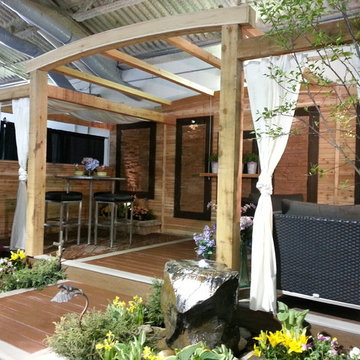
Cette image montre un petit porche d'entrée de maison arrière traditionnel avec une cuisine d'été et une pergola.
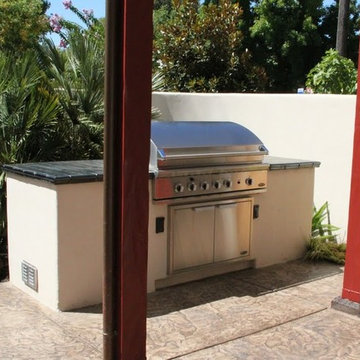
Cette photo montre un petit porche d'entrée de maison arrière méditerranéen avec une cuisine d'été et du béton estampé.
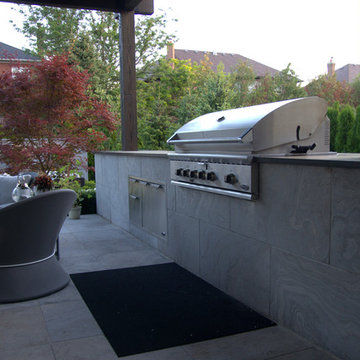
Landscape design and photography by Melanie Rekola
Réalisation d'un petit porche d'entrée de maison arrière minimaliste avec une cuisine d'été, des pavés en pierre naturelle et une extension de toiture.
Réalisation d'un petit porche d'entrée de maison arrière minimaliste avec une cuisine d'été, des pavés en pierre naturelle et une extension de toiture.
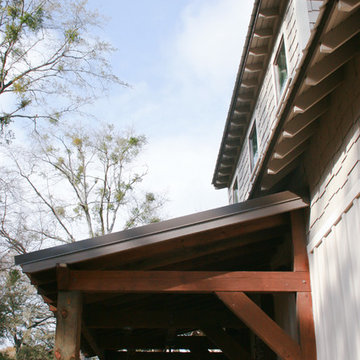
The one-acre lot had to have approximately 45 to 50 mature pine trees removed for the house and garage construction. The owners decided to mill the trees on the lot with the help of a local contractor who operates a portable saw mill that was brought to the site. 90% of the house interior trim as well as the the front and rear porch ceilings are from the mature pine trees cut down on the lot.
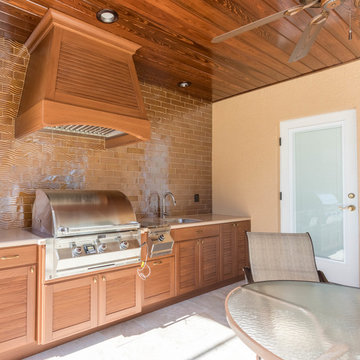
Beautify your outdoor space with the best outdoor cabinetry product in the business, NatureKast Weatherproof Cabinetry. Here's a project we just completed with this fantastic product!
Cabinetry: NatureKast Weatherproof Cabinetry | Color: Walnut | Style: Louvered
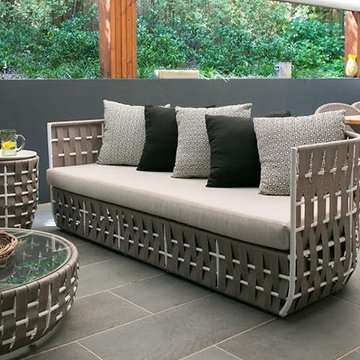
Cette image montre un petit porche d'entrée de maison arrière design avec une cuisine d'été, des pavés en béton et une pergola.
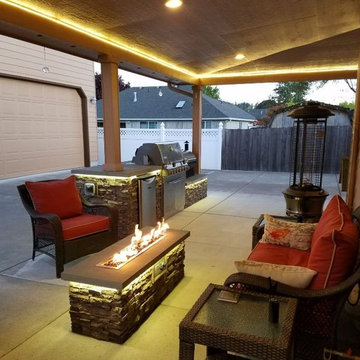
Cette image montre un petit porche d'entrée de maison arrière traditionnel avec une cuisine d'été, une dalle de béton et une extension de toiture.
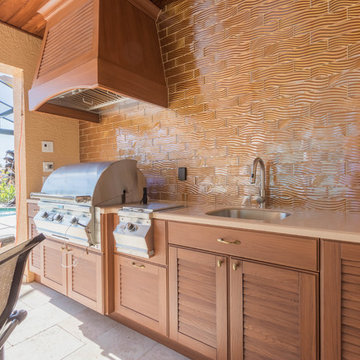
Beautify your outdoor space with the best outdoor cabinetry product in the business, NatureKast Weatherproof Cabinetry. Here's a project we just completed with this fantastic product!
Cabinetry: NatureKast Weatherproof Cabinetry | Color: Walnut | Style: Louvered
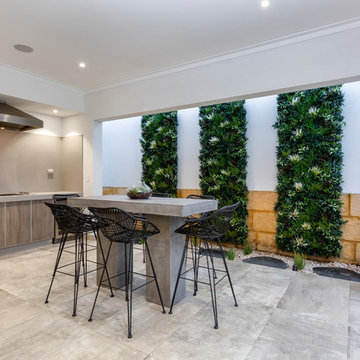
Designed to suit growing families or retirees and empty nesters who still enjoy their space, the home offers a flexible and functional floorplan with a downstairs master bedroom, three upstairs bedrooms, and four separate living areas including a home theatre, open-plan dining/living area, upstairs retreat and an alfresco area.
The contemporary, cutting edge styling of the striking exterior extends to a premium internal fit-out, with inclusions like Ilve appliances, black Villeroy and Boch basins, and Bertoni brushed nickel mixer taps. It’s all part of a very modern, very exciting new display home that we’re sure you’ll love.
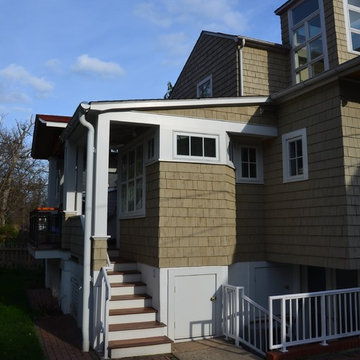
Jeffrey Lees
Cette image montre un petit porche d'entrée de maison arrière design avec une cuisine d'été, des pavés en béton et une extension de toiture.
Cette image montre un petit porche d'entrée de maison arrière design avec une cuisine d'été, des pavés en béton et une extension de toiture.
1