Idées déco de petits porches d'entrée de maison
Trier par :
Budget
Trier par:Populaires du jour
1 - 20 sur 3 423 photos
1 sur 2

The homeowners sought to create a modest, modern, lakeside cottage, nestled into a narrow lot in Tonka Bay. The site inspired a modified shotgun-style floor plan, with rooms laid out in succession from front to back. Simple and authentic materials provide a soft and inviting palette for this modern home. Wood finishes in both warm and soft grey tones complement a combination of clean white walls, blue glass tiles, steel frames, and concrete surfaces. Sustainable strategies were incorporated to provide healthy living and a net-positive-energy-use home. Onsite geothermal, solar panels, battery storage, insulation systems, and triple-pane windows combine to provide independence from frequent power outages and supply excess power to the electrical grid.
Photos by Corey Gaffer

Fantastic semi-custom 4 bedroom, 3.5 bath traditional home in popular N Main area of town. Awesome floorplan - open and modern! Large living room with coffered accent wall and built-in cabinets that flank the fireplace. Gorgeous kitchen with custom granite countertops, stainless gas appliances, island, breakfast bar, and walk in pantry with an awesome barn door. Off the spacious dining room you'll find the private covered porch that could be another living space. Master suite on main level with double vanities, custom shower and separate water closet. Large walk in closet is perfectly placed beside the walk in laundry room. Upstairs you will find 3 bedrooms and a den, perfect for family or guests. All this and a 2 car garage!

Photo by Andrew Hyslop
Exemple d'un petit porche d'entrée de maison arrière chic avec une terrasse en bois et une extension de toiture.
Exemple d'un petit porche d'entrée de maison arrière chic avec une terrasse en bois et une extension de toiture.
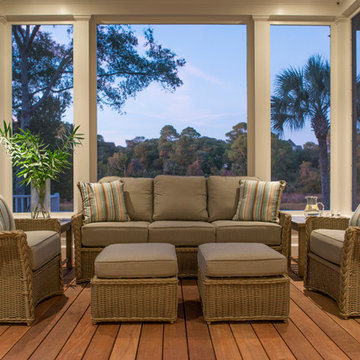
Réalisation d'un petit porche d'entrée de maison arrière tradition avec une moustiquaire, une terrasse en bois et une extension de toiture.

Idées déco pour un petit porche d'entrée de maison arrière contemporain avec une moustiquaire et une terrasse en bois.
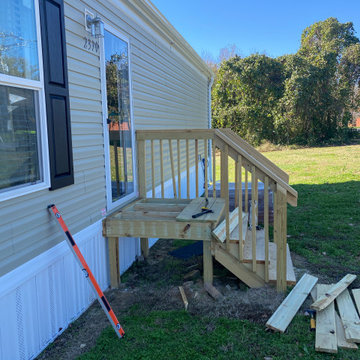
Before picture
Aménagement d'un petit porche d'entrée de maison avant classique avec un garde-corps en bois.
Aménagement d'un petit porche d'entrée de maison avant classique avec un garde-corps en bois.

This cozy lake cottage skillfully incorporates a number of features that would normally be restricted to a larger home design. A glance of the exterior reveals a simple story and a half gable running the length of the home, enveloping the majority of the interior spaces. To the rear, a pair of gables with copper roofing flanks a covered dining area that connects to a screened porch. Inside, a linear foyer reveals a generous staircase with cascading landing. Further back, a centrally placed kitchen is connected to all of the other main level entertaining spaces through expansive cased openings. A private study serves as the perfect buffer between the homes master suite and living room. Despite its small footprint, the master suite manages to incorporate several closets, built-ins, and adjacent master bath complete with a soaker tub flanked by separate enclosures for shower and water closet. Upstairs, a generous double vanity bathroom is shared by a bunkroom, exercise space, and private bedroom. The bunkroom is configured to provide sleeping accommodations for up to 4 people. The rear facing exercise has great views of the rear yard through a set of windows that overlook the copper roof of the screened porch below.
Builder: DeVries & Onderlinde Builders
Interior Designer: Vision Interiors by Visbeen
Photographer: Ashley Avila Photography
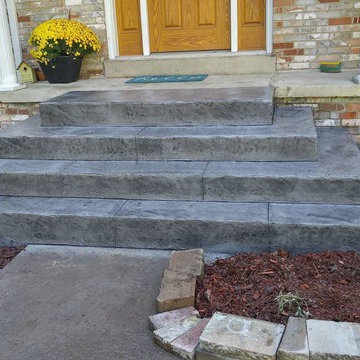
Pyramid style concrete steps.
Idée de décoration pour un petit porche d'entrée de maison avant tradition avec du béton estampé.
Idée de décoration pour un petit porche d'entrée de maison avant tradition avec du béton estampé.

This Cape Cod house on Hyannis Harbor was designed to capture the views of the harbor. Coastal design elements such as ship lap, compass tile, and muted coastal colors come together to create an ocean feel.
Photography: Joyelle West
Designer: Christine Granfield

Photography: Garett + Carrie Buell of Studiobuell/ studiobuell.com
Cette image montre un petit porche d'entrée de maison latéral traditionnel avec une moustiquaire, une dalle de béton et une extension de toiture.
Cette image montre un petit porche d'entrée de maison latéral traditionnel avec une moustiquaire, une dalle de béton et une extension de toiture.
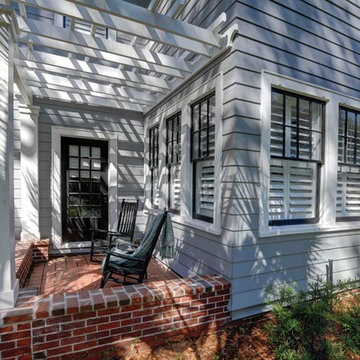
For this project the house itself and the garage are the only original features on the property. In the front yard we created massive curb appeal by adding a new brick driveway, framed by lighted brick columns, with an offset parking space. A brick retaining wall and walkway lead visitors to the front door, while a low brick wall and crisp white pergola enhance a previous underutilized patio. Landscaping, sod, and lighting frame the house without distracting from its character.
In the back yard the driveway leads to an updated garage which received a new brick floor and air conditioning. The back of the house changed drastically with the seamless addition of a covered patio framed on one side by a trellis with inset stained glass opposite a brick fireplace. The live-edge cypress mantel provides the perfect place for decor. The travertine patio steps down to a rectangular pool, which features a swim jet and linear glass waterline tile. Again, the space includes all new landscaping, sod, and lighting to extend enjoyment of the space after dusk.
Photo by Craig O'Neal

Outdoor lounge area with potted plants and lighting.
Inspiration pour un petit porche avec des plantes en pot design avec une terrasse en bois.
Inspiration pour un petit porche avec des plantes en pot design avec une terrasse en bois.
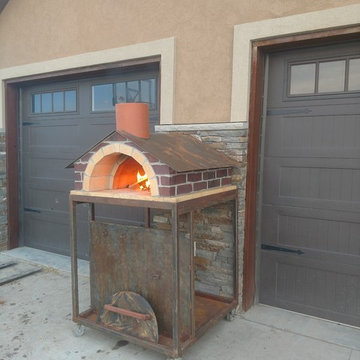
Cette image montre un petit porche d'entrée de maison arrière craftsman avec un foyer extérieur.
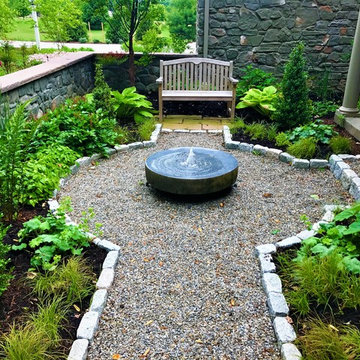
A flagstone patio and natural stone seat wall lead to a larger space including a pavilion and outdoor kitchen.
Aménagement d'un petit porche d'entrée de maison avant classique avec des pavés en pierre naturelle et une pergola.
Aménagement d'un petit porche d'entrée de maison avant classique avec des pavés en pierre naturelle et une pergola.
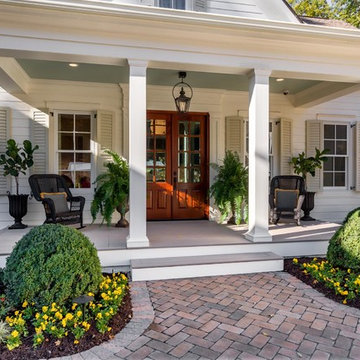
Porch - Southern Living Magazine Featured Builder Home by Hatcliff Construction February 2017
Photography by Marty Paoletta
Aménagement d'un petit porche d'entrée de maison avant classique avec une terrasse en bois et une extension de toiture.
Aménagement d'un petit porche d'entrée de maison avant classique avec une terrasse en bois et une extension de toiture.
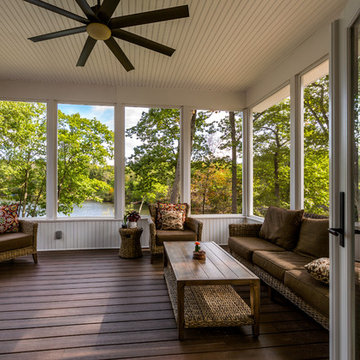
Janine Lamontagne Photography
Inspiration pour un petit porche d'entrée de maison arrière craftsman avec une moustiquaire, une terrasse en bois et une extension de toiture.
Inspiration pour un petit porche d'entrée de maison arrière craftsman avec une moustiquaire, une terrasse en bois et une extension de toiture.
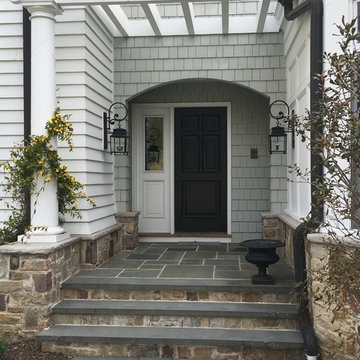
Aménagement d'un petit porche d'entrée de maison avant classique avec des pavés en béton et une pergola.
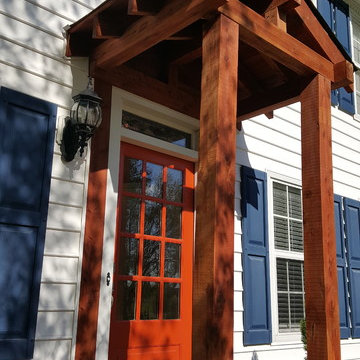
Custom-Built Front Awning by Robert MacNab of Good Charlotte Cedar.
Cette photo montre un petit porche d'entrée de maison avant craftsman avec des pavés en brique.
Cette photo montre un petit porche d'entrée de maison avant craftsman avec des pavés en brique.
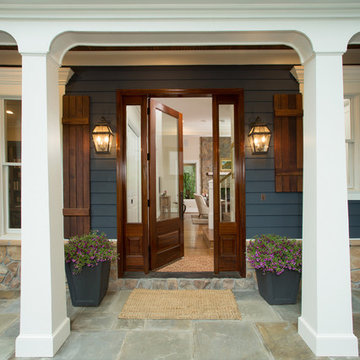
Réalisation d'un petit porche d'entrée de maison avant craftsman avec des pavés en pierre naturelle et une extension de toiture.
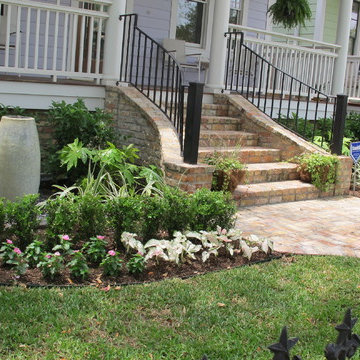
Cette image montre un petit porche d'entrée de maison avant traditionnel avec un point d'eau et des pavés en brique.
Idées déco de petits porches d'entrée de maison
1