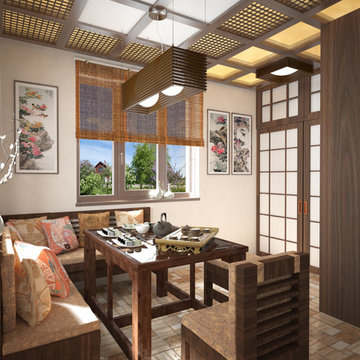Idées déco de petites salles à manger asiatiques
Trier par :
Budget
Trier par:Populaires du jour
1 - 20 sur 210 photos

Inspiration pour une petite salle à manger ouverte sur le salon asiatique avec parquet clair, du lambris et éclairage.

Projet de Tiny House sur les toits de Paris, avec 17m² pour 4 !
Aménagement d'une petite salle à manger ouverte sur le salon asiatique en bois avec sol en béton ciré, un sol blanc et un plafond en bois.
Aménagement d'une petite salle à manger ouverte sur le salon asiatique en bois avec sol en béton ciré, un sol blanc et un plafond en bois.
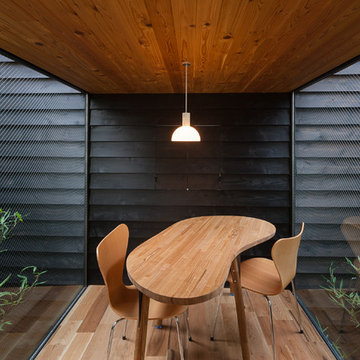
都心の狭小宅地に竹暮らす立体的な家 Photo:上田宏
Cette photo montre une petite salle à manger asiatique avec un mur noir, parquet clair et un sol marron.
Cette photo montre une petite salle à manger asiatique avec un mur noir, parquet clair et un sol marron.
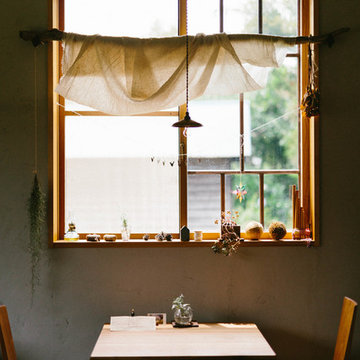
窓辺がいつも可愛いです。工事中の段階から、奥様が窓辺を飾って下さっていました。
Idées déco pour une petite salle à manger ouverte sur le salon asiatique avec un mur gris, parquet foncé, un poêle à bois et un sol marron.
Idées déco pour une petite salle à manger ouverte sur le salon asiatique avec un mur gris, parquet foncé, un poêle à bois et un sol marron.
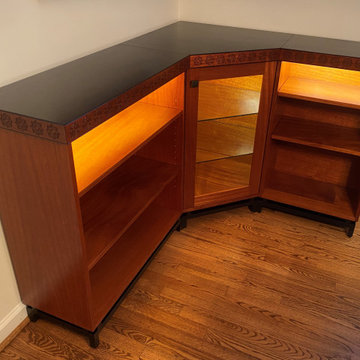
Two bookcase/display cabinets and a corner china cabinet with concealed LED lighting. The tops, adjustable wood shelves, cabinet bottoms, and the door frame are made of solid Honduran mahogany reclaimed from the homeowner's mother's dining table, adding a respectful heirloom aspect to the project. The laser engraved star pattern on the top borders was designed to complement a beautiful hand-stenciled design on a console cabinet in the adjacent room. The bases were made with an Asian-influenced design to reflect the style of many other items in the home from the homeowner's years of working in Asia. The top surfaces and the solid mahogany bases were stained ebony to coordinate with the dining table and to provide a color break between the floor and the cabinets. All the other mahogany is simply clear coated to highlight the beautiful color and iridescence of mahogany.
The tops and front and side borders were assembled using lock miter construction. We extend special thanks and recognition to Trefoil Laser Services, Inc. of Greensboro, NC (www.trefoillaser.com) for the beautiful and precise laser engraving on the top borders.
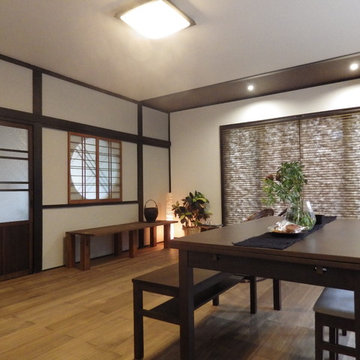
昭和の家 LDK。もともと縁側だったところの天井は、網代調のクロスを。
Cette image montre une petite salle à manger ouverte sur le salon asiatique avec un mur blanc, un sol en bois brun, aucune cheminée et un sol marron.
Cette image montre une petite salle à manger ouverte sur le salon asiatique avec un mur blanc, un sol en bois brun, aucune cheminée et un sol marron.
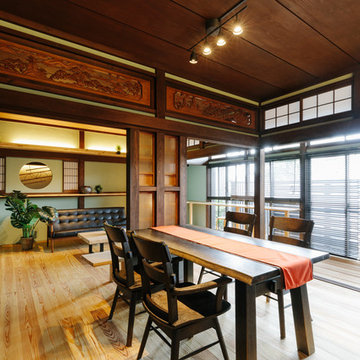
Exemple d'une petite salle à manger ouverte sur le salon asiatique avec un mur vert, un sol en bois brun et un sol beige.
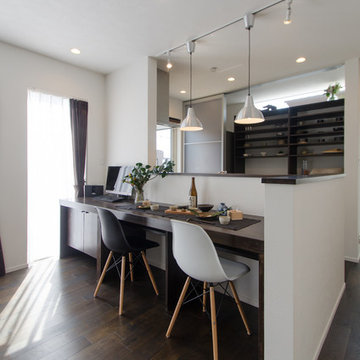
RENOVES
Idées déco pour une petite salle à manger ouverte sur le salon asiatique avec un mur blanc, parquet foncé et aucune cheminée.
Idées déco pour une petite salle à manger ouverte sur le salon asiatique avec un mur blanc, parquet foncé et aucune cheminée.
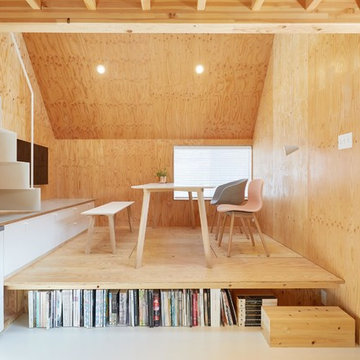
CLIENT // M
PROJECT TYPE // CONSTRUCTION
LOCATION // HATSUDAI, SHIBUYA-KU, TOKYO, JAPAN
FACILITY // RESIDENCE
GROSS CONSTRUCTION AREA // 71sqm
CONSTRUCTION AREA // 25sqm
RANK // 2 STORY
STRUCTURE // TIMBER FRAME STRUCTURE
PROJECT TEAM // TOMOKO SASAKI
STRUCTURAL ENGINEER // Tetsuya Tanaka Structural Engineers
CONSTRUCTOR // FUJI SOLAR HOUSE
YEAR // 2019
PHOTOGRAPHS // akihideMISHIMA
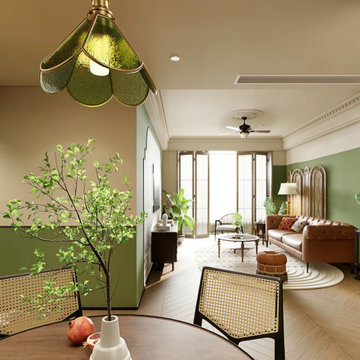
This project is a customer case located in Chiang Mai, Thailand. The client's residence is a 100-square-meter house. The client and their family embarked on an entrepreneurial journey in Chiang Mai three years ago and settled down there. As wanderers far from their homeland, they hold a deep longing for their roots. This sentiment inspired the client's desire to infuse their home with a tropical vacation vibe.
The overall theme of the client's home is a blend of South Asian and retro styles with a touch of French influence. The extensive use of earthy tones coupled with vintage green hues creates a nostalgic atmosphere. Rich coffee-colored hardwood flooring complements the dark walnut and rattan furnishings, enveloping the entire space in a South Asian retro charm that exudes a strong Southeast Asian aesthetic.
The client particularly wanted to select a retro-style lighting fixture for the dining area. Based on the dining room's overall theme, we recommended this vintage green glass pendant lamp with lace detailing. When the client received the products, they expressed that the lighting fixtures perfectly matched their vision. The client was extremely satisfied with the outcome.
I'm sharing this case with everyone in the hopes of providing inspiration and ideas for your own interior decoration projects.
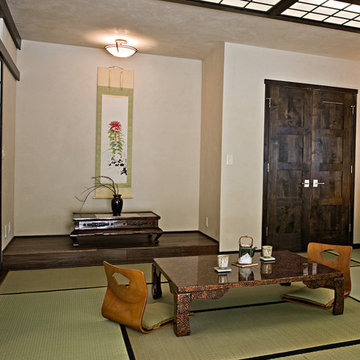
Japanese Tatami Living Room - Living room by day, sleeping room by night in Traditional Japanese Style with floor of Tatami Mats and Shoji rice panel doors. Design by Trilogy Partners, Trey Parker, and Laura Frey. Built by Trilogy Partners
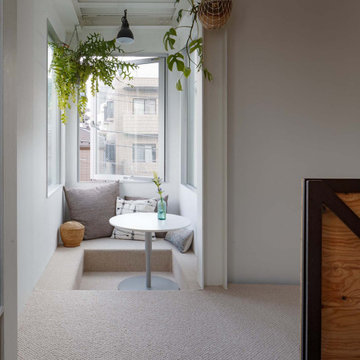
窓辺
Idée de décoration pour une petite salle à manger asiatique avec une banquette d'angle, un mur blanc, moquette et un sol gris.
Idée de décoration pour une petite salle à manger asiatique avec une banquette d'angle, un mur blanc, moquette et un sol gris.

藤田
Exemple d'une petite salle à manger ouverte sur la cuisine asiatique avec parquet clair, aucune cheminée et un mur beige.
Exemple d'une petite salle à manger ouverte sur la cuisine asiatique avec parquet clair, aucune cheminée et un mur beige.
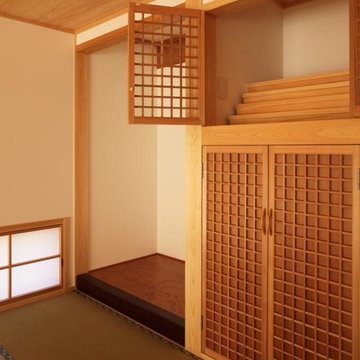
Inspiration pour une petite salle à manger asiatique fermée avec un mur blanc, un sol de tatami, un sol vert et un plafond en bois.
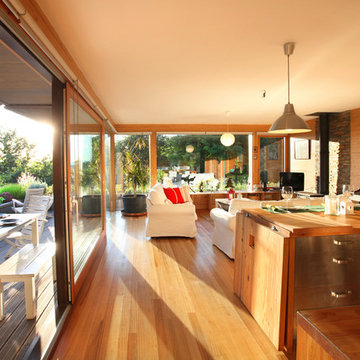
© Rusticasa
Cette image montre une petite salle à manger ouverte sur la cuisine asiatique avec un mur multicolore, un sol en bois brun, un poêle à bois, un manteau de cheminée en métal et un sol multicolore.
Cette image montre une petite salle à manger ouverte sur la cuisine asiatique avec un mur multicolore, un sol en bois brun, un poêle à bois, un manteau de cheminée en métal et un sol multicolore.
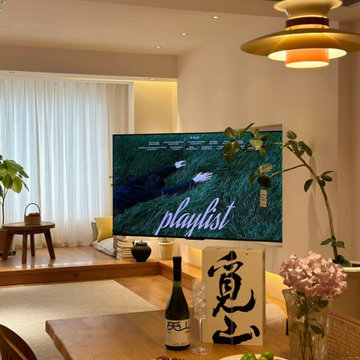
Presenting a case study of a client located in Nagoya, Japan. This client resides in an 85 square meter, two-bedroom, two-living room residence. The overall style of the house incorporates a blend of Japanese wooden and Nordic modern aesthetics. The client discovered us through a Google search and sought our expertise in recommending and selecting lighting fixtures suitable for their living room and dining area. The client expressed a preference for localized lighting, indicating a high requirement for accentuating specific areas. After reviewing the floor plans and renderings provided by the client, we assisted them in making their choices.
Starting with the dining area, which is a separate space occupying approximately 10 square meters, the client has a solid wood dining table measuring 1.8 meters in length. Their preference for warm lighting led us to recommend the PH5 Macaron Pendant Light in a Nordic modern style. This pendant light offers a wide range of color options, and the client personally selected a combination of white and orange, paired with warm light sources. The actual result of this combination is truly remarkable. As the client had additional auxiliary lighting such as light strips installed in the dining area, the pendant light primarily serves the purpose of focusing the light on the food, perfectly meeting the client's requirements.
Moving on to the living room, the client also has light strips installed on the ceiling and track lights in place. They expressed a need for a floor lamp beside the sofa to provide localized lighting, as they enjoy reading in the living room. Hence, we selected a unique umbrella-shaped wooden floor lamp that complements the pendant light in the dining area. This choice harmonizes well with the overall style of the dining area, which showcases a Japanese wooden aesthetic. When the client received the products, they expressed their complete satisfaction with how well the lighting fixtures aligned with their needs.
I am sharing this case study with everyone, hoping it will provide inspiration and ideas for your own home renovations.
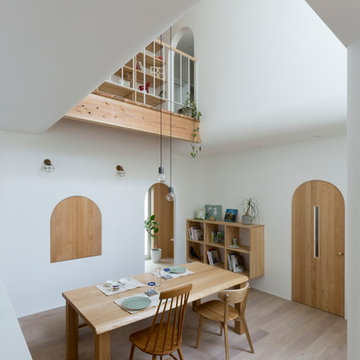
Inspiration pour une petite salle à manger ouverte sur le salon asiatique avec un mur blanc, parquet clair et un sol blanc.
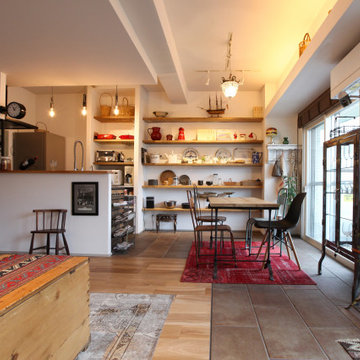
オープンリビングダイニングを既存の梁を活かし、天井で区切っています。
Réalisation d'une petite salle à manger ouverte sur le salon asiatique avec un mur blanc.
Réalisation d'une petite salle à manger ouverte sur le salon asiatique avec un mur blanc.
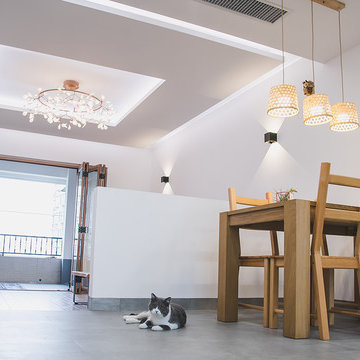
Minimalism and decorations seem to be incompatible, but when designing a home, it’s important to find the right balance between the two. The perfect example is served by the Japanese brand Muji, aesthetics of which we used while creating this beautiful apartment in Guangzhou, China.
Area: 100 sq.m.
Location: Guangzhou
Status: Completed
Idées déco de petites salles à manger asiatiques
1
