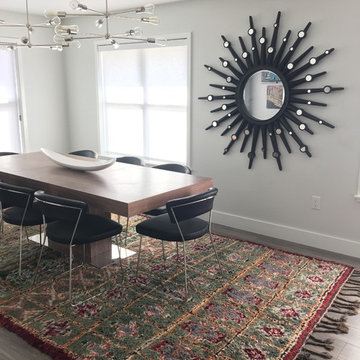Idées déco de petites salles à manger avec sol en stratifié
Trier par :
Budget
Trier par:Populaires du jour
1 - 20 sur 796 photos
1 sur 3

Cette image montre une petite salle à manger design avec une banquette d'angle, un mur gris, sol en stratifié et un sol gris.
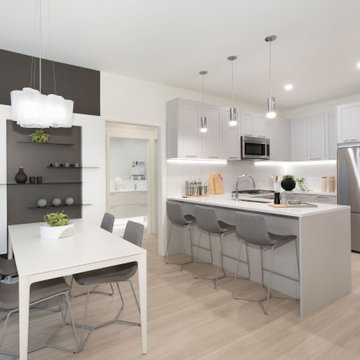
Aménagement d'une petite salle à manger ouverte sur la cuisine classique avec un mur blanc, sol en stratifié et un sol marron.
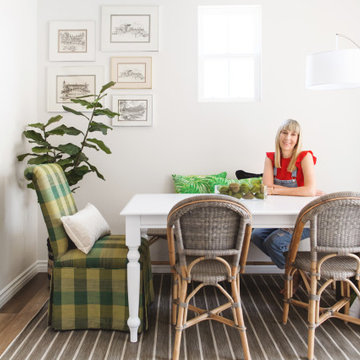
Exemple d'une petite salle à manger tendance fermée avec un mur blanc, sol en stratifié et un sol marron.

This 1990's home, located in North Vancouver's Lynn Valley neighbourhood, had high ceilings and a great open plan layout but the decor was straight out of the 90's complete with sponge painted walls in dark earth tones. The owners, a young professional couple, enlisted our help to take it from dated and dreary to modern and bright. We started by removing details like chair rails and crown mouldings, that did not suit the modern architectural lines of the home. We replaced the heavily worn wood floors with a new high end, light coloured, wood-look laminate that will withstand the wear and tear from their two energetic golden retrievers. Since the main living space is completely open plan it was important that we work with simple consistent finishes for a clean modern look. The all white kitchen features flat doors with minimal hardware and a solid surface marble-look countertop and backsplash. We modernized all of the lighting and updated the bathrooms and master bedroom as well. The only departure from our clean modern scheme is found in the dressing room where the client was looking for a more dressed up feminine feel but we kept a thread of grey consistent even in this more vivid colour scheme. This transformation, featuring the clients' gorgeous original artwork and new custom designed furnishings is admittedly one of our favourite projects to date!
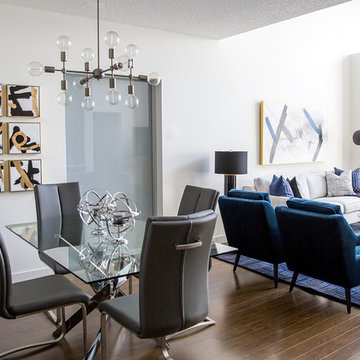
Lindsay Nichols
Réalisation d'une petite salle à manger ouverte sur la cuisine minimaliste avec un mur blanc, sol en stratifié et un sol marron.
Réalisation d'une petite salle à manger ouverte sur la cuisine minimaliste avec un mur blanc, sol en stratifié et un sol marron.

Cette photo montre une petite salle à manger ouverte sur le salon méditerranéenne avec un mur blanc, sol en stratifié, un sol marron et du papier peint.

In this open floor plan we defined the dining room by added faux wainscoting. Then painted it Sherwin Williams Dovetail. The ceilings are also low in this home so we added a semi flush mount instead of a chandelier here.

Idées déco pour une petite salle à manger ouverte sur le salon bord de mer avec un mur blanc, sol en stratifié, une cheminée standard, un manteau de cheminée en pierre, un sol gris et poutres apparentes.
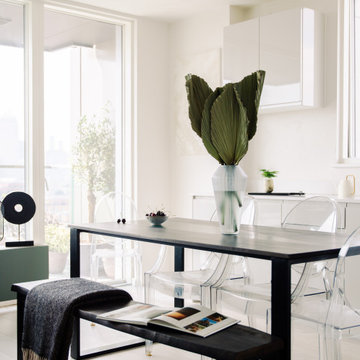
Effective kitchen design is the process of combining layout, surfaces, appliances and design details to form a cooking space that's easy to use and fun to cook and socialise in. Pairing colours can be a challenge - there’s no doubt about it. If you dare to be adventurous, purple presents a playful option for your kitchen interior. Cream tiles and cabinets work incredibly well as a blank canvas, which means you can be as bright or as dark as you fancy when it comes to using purple..

Open concept living & dining room. Dramatic and large abstract wall art over glass table and lucite chairs to open up small space.
Inspiration pour une petite salle à manger bohème avec une banquette d'angle, un mur beige, sol en stratifié, aucune cheminée, un sol marron et un plafond voûté.
Inspiration pour une petite salle à manger bohème avec une banquette d'angle, un mur beige, sol en stratifié, aucune cheminée, un sol marron et un plafond voûté.
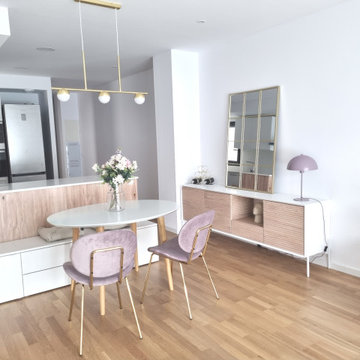
Salón comedor de 21mt2 abierto a la cocina mediante península. Necesidades de ampliar la cantidad de asientos, espacios para almacenaje, espacios multifuncionales y comedor extensible.
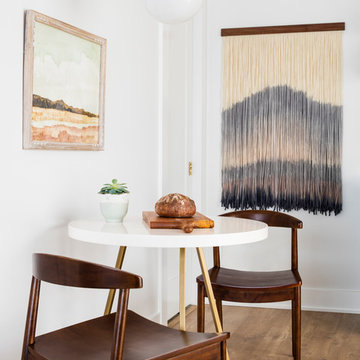
This one is near and dear to my heart. Not only is it in my own backyard, it is also the first remodel project I've gotten to do for myself! This space was previously a detached two car garage in our backyard. Seeing it transform from such a utilitarian, dingy garage to a bright and cheery little retreat was so much fun and so rewarding! This space was slated to be an AirBNB from the start and I knew I wanted to design it for the adventure seeker, the savvy traveler, and those who appreciate all the little design details . My goal was to make a warm and inviting space that our guests would look forward to coming back to after a full day of exploring the city or gorgeous mountains and trails that define the Pacific Northwest. I also wanted to make a few bold choices, like the hunter green kitchen cabinets or patterned tile, because while a lot of people might be too timid to make those choice for their own home, who doesn't love trying it on for a few days?At the end of the day I am so happy with how it all turned out!
---
Project designed by interior design studio Kimberlee Marie Interiors. They serve the Seattle metro area including Seattle, Bellevue, Kirkland, Medina, Clyde Hill, and Hunts Point.
For more about Kimberlee Marie Interiors, see here: https://www.kimberleemarie.com/
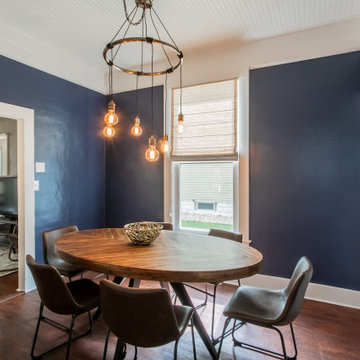
While the leather chairs lend to easier clean-ability, the wood table provides a sense of warmth in this gathering space. Bright white millwork and bead-board ceiling pop against the dark blue walls to add drama..
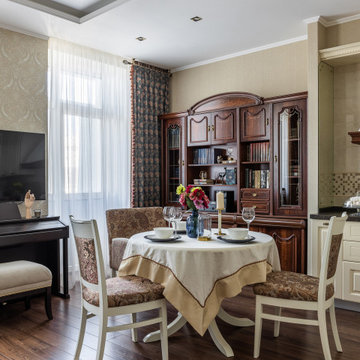
Idées déco pour une petite salle à manger ouverte sur la cuisine classique avec un mur beige, sol en stratifié, aucune cheminée, tous types de manteaux de cheminée, un sol marron, différents designs de plafond et du papier peint.
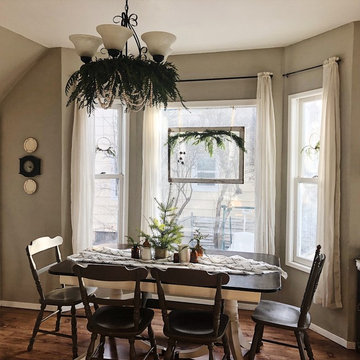
Cette photo montre une petite salle à manger ouverte sur la cuisine nature avec un mur beige, sol en stratifié, aucune cheminée et un sol marron.
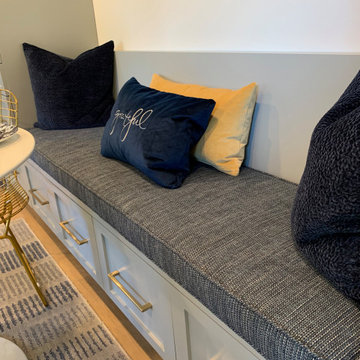
Réalisation d'une petite salle à manger design avec une banquette d'angle, un mur gris, sol en stratifié et un sol gris.
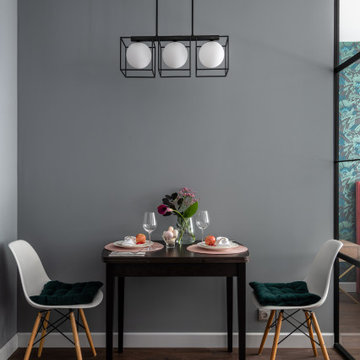
вид на столовую зону и прихожую
Réalisation d'une petite salle à manger ouverte sur la cuisine design avec un mur gris, sol en stratifié et un sol marron.
Réalisation d'une petite salle à manger ouverte sur la cuisine design avec un mur gris, sol en stratifié et un sol marron.
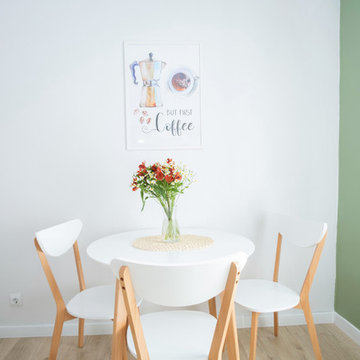
Idées déco pour une petite salle à manger contemporaine avec sol en stratifié et un sol beige.
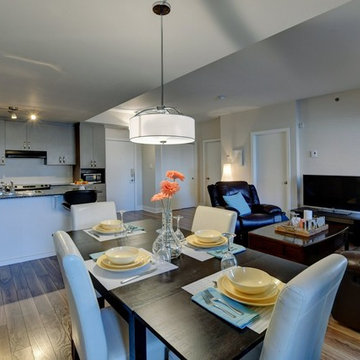
AFTER Home Staging!
Needs:
- Declustering
- Furniture rearrangement
- Neutral, budget conscious, lighting shopping and installation
- Creating a balance between clean and lived-in
- Wall painting
- Key inspiring decorative element to add life
Idées déco de petites salles à manger avec sol en stratifié
1
