Idées déco de petites salles à manger avec un sol en liège
Trier par :
Budget
Trier par:Populaires du jour
1 - 20 sur 46 photos

Designed by Malia Schultheis and built by Tru Form Tiny. This Tiny Home features Blue stained pine for the ceiling, pine wall boards in white, custom barn door, custom steel work throughout, and modern minimalist window trim in fir. This table folds down and away.
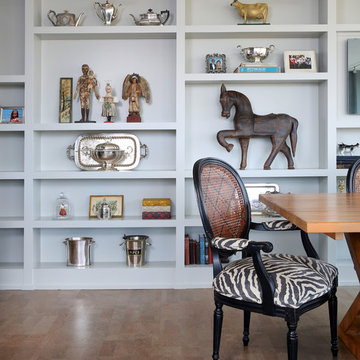
Floor to ceiling open gray shelving featuring an unique collection of items accompanied by zebra printed seating that really makes the space stand apart.
Photo Credit: Normandy
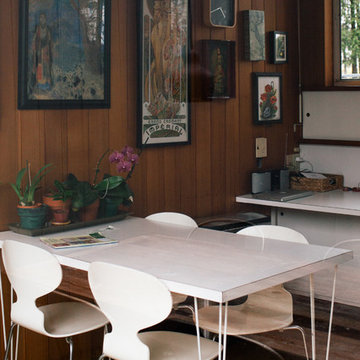
Photo: A Darling Felicity Photography © 2015 Houzz
Aménagement d'une petite salle à manger rétro fermée avec un sol en liège.
Aménagement d'une petite salle à manger rétro fermée avec un sol en liège.
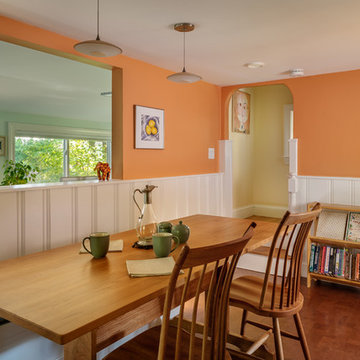
Robert Umenhofer, Photographer
Idées déco pour une petite salle à manger ouverte sur la cuisine classique avec un mur orange, un sol en liège, aucune cheminée et un sol marron.
Idées déco pour une petite salle à manger ouverte sur la cuisine classique avec un mur orange, un sol en liège, aucune cheminée et un sol marron.
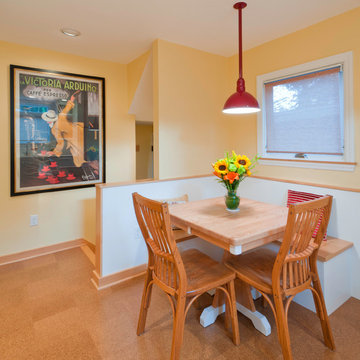
shane michael photography
Inspiration pour une petite salle à manger ouverte sur la cuisine traditionnelle avec un mur jaune et un sol en liège.
Inspiration pour une petite salle à manger ouverte sur la cuisine traditionnelle avec un mur jaune et un sol en liège.
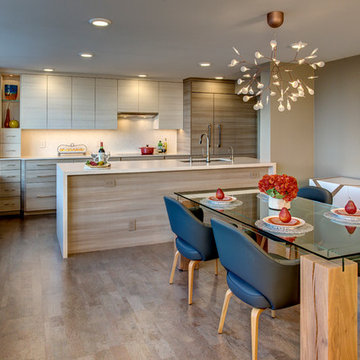
Cette image montre une petite salle à manger ouverte sur la cuisine design avec un mur beige, un sol en liège et aucune cheminée.
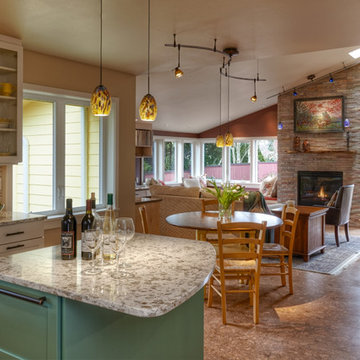
NW Architectural Photography
Idée de décoration pour une petite salle à manger ouverte sur la cuisine craftsman avec un sol en liège, un mur beige, une cheminée standard, un manteau de cheminée en pierre et un sol marron.
Idée de décoration pour une petite salle à manger ouverte sur la cuisine craftsman avec un sol en liège, un mur beige, une cheminée standard, un manteau de cheminée en pierre et un sol marron.
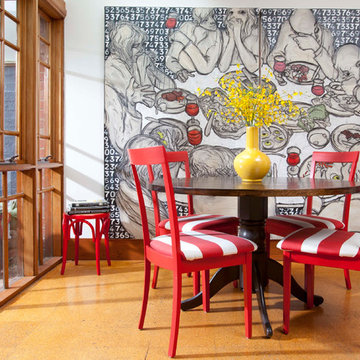
Residential Interior Design project by Camilla Molders Design.
Photograph by Dave Kulesza
Featured in Australian House & Garden Magazines Top 50 rooms 2011
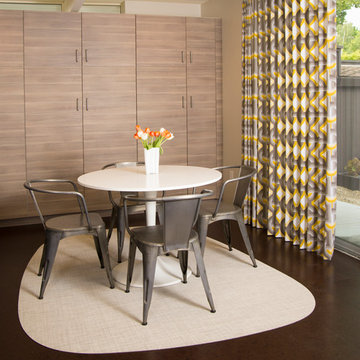
Christy Wood Wright
Idée de décoration pour une petite salle à manger vintage avec un mur beige et un sol en liège.
Idée de décoration pour une petite salle à manger vintage avec un mur beige et un sol en liège.
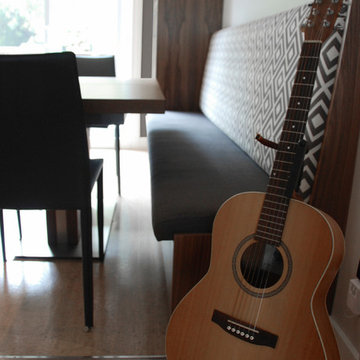
Diane Nourry
Idées déco pour une petite salle à manger ouverte sur le salon contemporaine avec un mur gris et un sol en liège.
Idées déco pour une petite salle à manger ouverte sur le salon contemporaine avec un mur gris et un sol en liège.
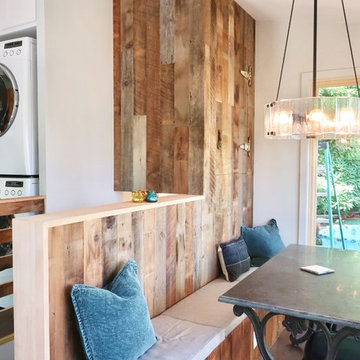
Aménagement d'une petite salle à manger ouverte sur la cuisine campagne avec un mur gris, un sol en liège et un sol marron.
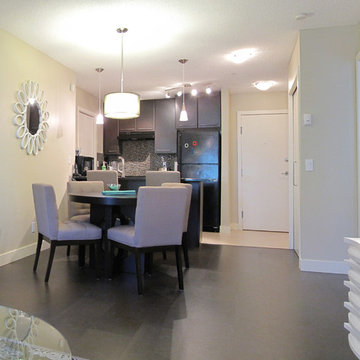
Our client asked us to renovate and completely furnish this 2 bedroom condo for her daughter and friend who would be moving here to attend University. She wanted it to be fun and modern for the two 19 year olds. We kept the finishes neutral, for resale, and accented with some key pieces in black and white, and brought in some colour with teals, aqua, and green. The girls have moved in and love their funky new condo!
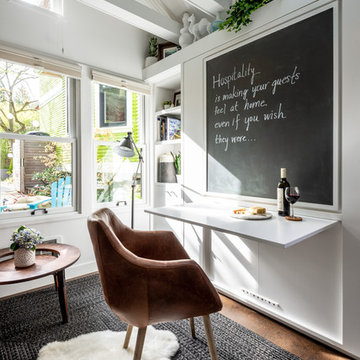
Photos by Andrew Giammarco Photography.
Réalisation d'une petite salle à manger ouverte sur le salon design avec un mur blanc, un sol en liège et un sol marron.
Réalisation d'une petite salle à manger ouverte sur le salon design avec un mur blanc, un sol en liège et un sol marron.
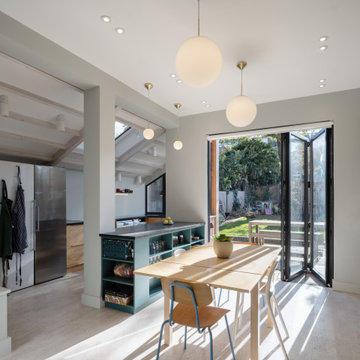
Extensions and remodelling of a north London house transformed this family home. A new dormer extension for home working and at ground floor a small kitchen extension which transformed the back of the house, replacing a cramped kitchen dining room with poor connections to the garden to create a large open space for entertaining, cooking, and family life with daylight and views in all directions; to the living rooms, new mini courtyard and garden.
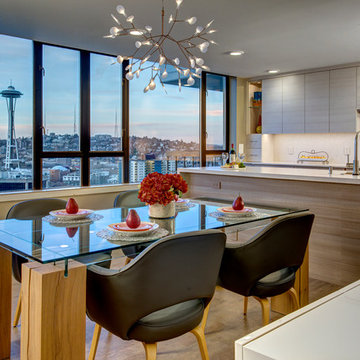
Réalisation d'une petite salle à manger ouverte sur la cuisine design avec un mur beige, un sol en liège et aucune cheminée.
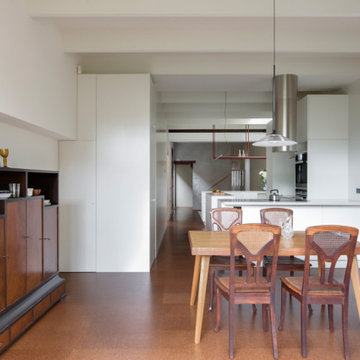
The dining space was located next to the rear garden for maximum natural light to be enjoyed while entertaining. Pre-owned vintage and antique furniture was chosen to contrast with the paired back finishes and create atmospheric warmth and homeliness.
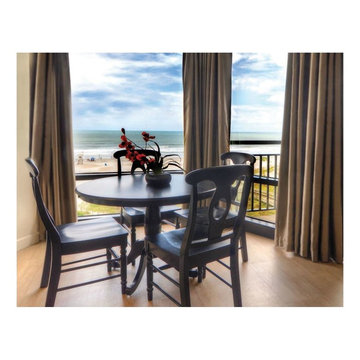
Very simple arrangement of a casual dining table and chairs in the bay window of a compact great room overlooking Wrightsville Beach, NC. A key objective, the efficient use of space makes the most of a new floor plan. Client wanted a pared down, dramatic look. Characterized by simplicity, the stark tonal contrast of black and tan provides unique beachfront décor.
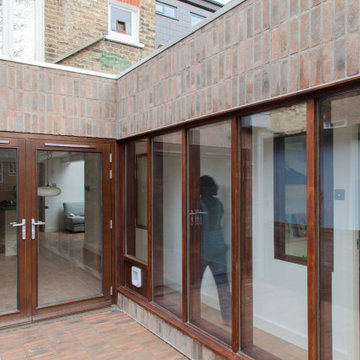
Aménagement d'une petite salle à manger ouverte sur le salon contemporaine avec un mur blanc, un sol en liège et un sol beige.
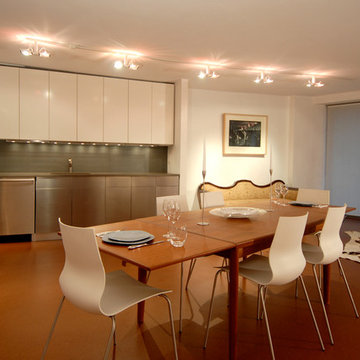
The complete transformation of a 1100 SF one bedroom apartment into a modernist loft, with an open, circular floor plan, and clean, inviting, minimalist surfaces. Emphasis was placed on developing a consistent pallet of materials, while introducing surface texture and lighting that provide a tactile ambiance, and crispness, within the constraints of a very limited budget.
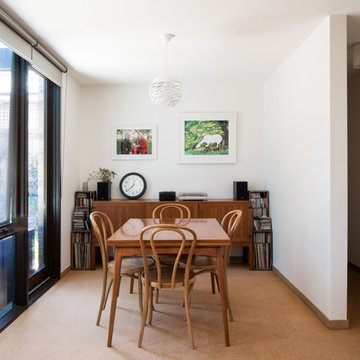
Charlie Kinross Photography *
-----------------------------------------------
Dining Room Nook off Kitchen & Living Space
Inspiration pour une petite salle à manger ouverte sur le salon vintage avec un mur blanc, un sol en liège et un sol beige.
Inspiration pour une petite salle à manger ouverte sur le salon vintage avec un mur blanc, un sol en liège et un sol beige.
Idées déco de petites salles à manger avec un sol en liège
1