Idées déco de petites salles à manger avec un sol marron
Trier par :
Budget
Trier par:Populaires du jour
1 - 20 sur 4 903 photos

Cet appartement comptait seulement deux petites chambres. Nous avons crée une chambre supplémentaire en re-cloisonnant tout en conservant un maximum de lumière naturelle grâce une verrière sur mesure et ces verres travaillés. Une jolie bibliothèque sur mesure en MDF peint et chêne massif viens compléter l'ensemble.

Coastal transitional dining space with built-in bench
Idées déco pour une petite salle à manger bord de mer avec une banquette d'angle, un mur blanc, un sol en bois brun et un sol marron.
Idées déco pour une petite salle à manger bord de mer avec une banquette d'angle, un mur blanc, un sol en bois brun et un sol marron.

La salle à manger est située à proximité de l'espace principal du salon, offrant ainsi un emplacement central et convivial pour les repas et les réunions. L'aménagement de la salle à manger est soigneusement intégré dans le concept global de l'espace ouvert, créant une transition fluide entre les différentes zones de vie.
Des éléments de mobilier spécialement sélectionnés, tels qu'une table à manger élégante et des chaises confortables, définissent l'espace de la salle à manger. Les matériaux et les couleurs choisis sont en harmonie avec le reste de la décoration, contribuant à une esthétique cohérente et agréable à vivre.
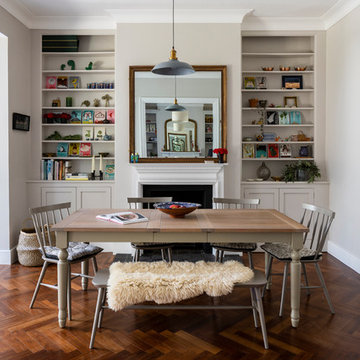
Idée de décoration pour une petite salle à manger ouverte sur la cuisine design avec un mur gris, parquet foncé, une cheminée standard, un manteau de cheminée en métal et un sol marron.
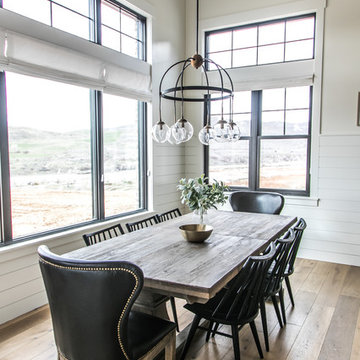
Idée de décoration pour une petite salle à manger ouverte sur la cuisine champêtre avec un mur blanc, un sol en bois brun, aucune cheminée et un sol marron.

The 2021 Southern Living Idea House is inspiring on multiple levels. Dubbed the “forever home,” the concept was to design for all stages of life, with thoughtful spaces that meet the ever-evolving needs of families today.
Marvin products were chosen for this project to maximize the use of natural light, allow airflow from outdoors to indoors, and provide expansive views that overlook the Ohio River.

The client’s request was quite common - a typical 2800 sf builder home with 3 bedrooms, 2 baths, living space, and den. However, their desire was for this to be “anything but common.” The result is an innovative update on the production home for the modern era, and serves as a direct counterpoint to the neighborhood and its more conventional suburban housing stock, which focus views to the backyard and seeks to nullify the unique qualities and challenges of topography and the natural environment.
The Terraced House cautiously steps down the site’s steep topography, resulting in a more nuanced approach to site development than cutting and filling that is so common in the builder homes of the area. The compact house opens up in very focused views that capture the natural wooded setting, while masking the sounds and views of the directly adjacent roadway. The main living spaces face this major roadway, effectively flipping the typical orientation of a suburban home, and the main entrance pulls visitors up to the second floor and halfway through the site, providing a sense of procession and privacy absent in the typical suburban home.
Clad in a custom rain screen that reflects the wood of the surrounding landscape - while providing a glimpse into the interior tones that are used. The stepping “wood boxes” rest on a series of concrete walls that organize the site, retain the earth, and - in conjunction with the wood veneer panels - provide a subtle organic texture to the composition.
The interior spaces wrap around an interior knuckle that houses public zones and vertical circulation - allowing more private spaces to exist at the edges of the building. The windows get larger and more frequent as they ascend the building, culminating in the upstairs bedrooms that occupy the site like a tree house - giving views in all directions.
The Terraced House imports urban qualities to the suburban neighborhood and seeks to elevate the typical approach to production home construction, while being more in tune with modern family living patterns.
Overview:
Elm Grove
Size:
2,800 sf,
3 bedrooms, 2 bathrooms
Completion Date:
September 2014
Services:
Architecture, Landscape Architecture
Interior Consultants: Amy Carman Design
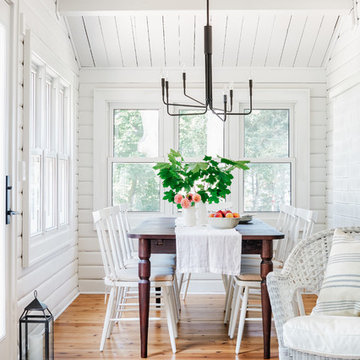
Wrap around windows in the dining room of our sunny and bright lakeside Ontario cottage.
Styling: Ann Marie Favot for Style at Home
Photography: Donna Griffith for Style at Home
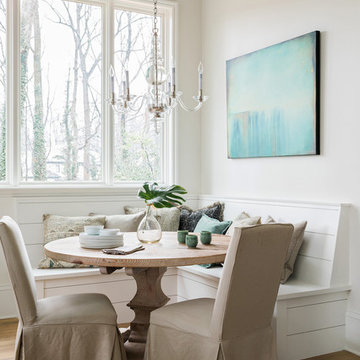
Idées déco pour une petite salle à manger ouverte sur la cuisine campagne avec un mur beige, un sol en bois brun, un sol marron et aucune cheminée.

Photography Anna Zagorodna
Aménagement d'une petite salle à manger rétro fermée avec un mur bleu, parquet clair, une cheminée standard, un manteau de cheminée en carrelage et un sol marron.
Aménagement d'une petite salle à manger rétro fermée avec un mur bleu, parquet clair, une cheminée standard, un manteau de cheminée en carrelage et un sol marron.
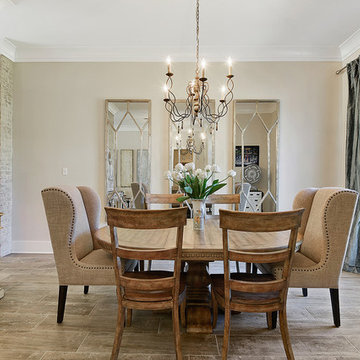
Hurley Homes, LLC
Exemple d'une petite salle à manger ouverte sur le salon chic avec un mur beige, aucune cheminée, un sol marron et un sol en carrelage de porcelaine.
Exemple d'une petite salle à manger ouverte sur le salon chic avec un mur beige, aucune cheminée, un sol marron et un sol en carrelage de porcelaine.
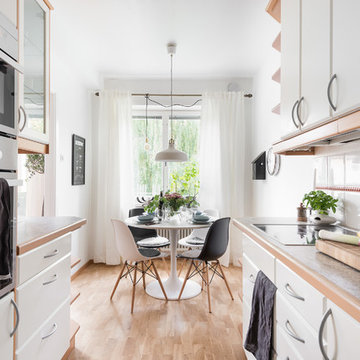
Cette image montre une petite salle à manger ouverte sur la cuisine nordique avec un sol en bois brun, un mur blanc et un sol marron.
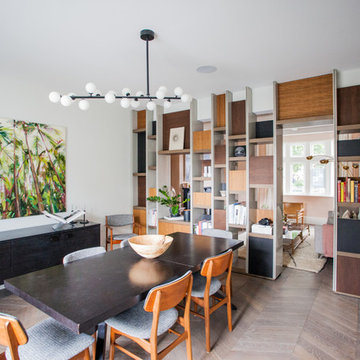
Photos by Dariusz Boron
Architecture by Inter Urban Studios
Idées déco pour une petite salle à manger rétro avec un mur blanc, un sol marron, parquet foncé et éclairage.
Idées déco pour une petite salle à manger rétro avec un mur blanc, un sol marron, parquet foncé et éclairage.
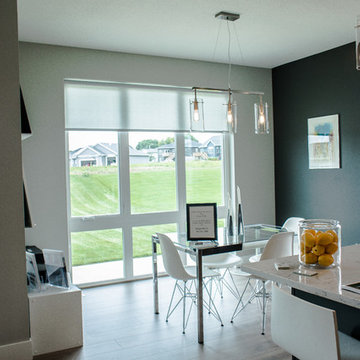
L. Lennon Photography
www.llennonphotography.com
Exemple d'une petite salle à manger ouverte sur le salon tendance avec un mur gris, un sol en bois brun, aucune cheminée et un sol marron.
Exemple d'une petite salle à manger ouverte sur le salon tendance avec un mur gris, un sol en bois brun, aucune cheminée et un sol marron.
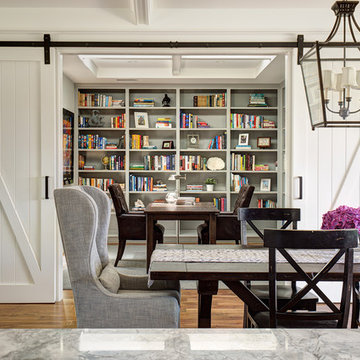
Aménagement d'une petite salle à manger campagne fermée avec un mur blanc, parquet foncé et un sol marron.

Aménagement d'une petite salle à manger éclectique avec une banquette d'angle, un mur beige, un sol en bois brun, un poêle à bois, un manteau de cheminée en brique, un sol marron et poutres apparentes.
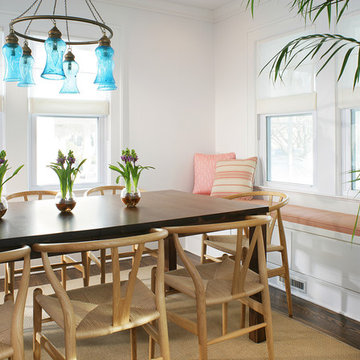
New window seat adds seating and storage to the space. We added thick new moldings for architectural interest; dark hardwood floors provide additional warmth. The vintage chandelier draws color from the nearby ocean and adds a spark of color and interest.
Solid wood Parsons dining table and the Wishbone chairs provide an interesting mix of geometric shapes, styles and textures. The sisal rug grounds the area and adds another natural element. The window seat was added to create much-needed additional seating and extra storage space.
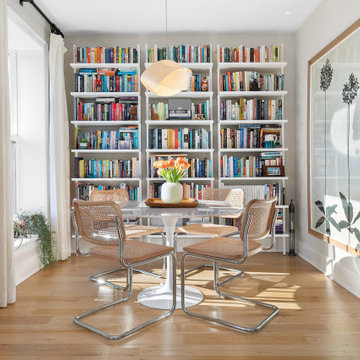
Exemple d'une petite salle à manger chic avec une banquette d'angle, un mur blanc, un sol en bois brun, un sol marron et éclairage.
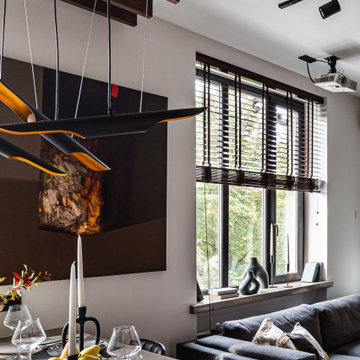
Обеденная зона
Дизайн проект: Семен Чечулин
Стиль: Наталья Орешкова
Idée de décoration pour une petite salle à manger ouverte sur la cuisine urbaine avec un mur blanc, un sol en vinyl et un sol marron.
Idée de décoration pour une petite salle à manger ouverte sur la cuisine urbaine avec un mur blanc, un sol en vinyl et un sol marron.

We created this built-in dining nook, under the second story addition of the master bath
Inspiration pour une petite salle à manger traditionnelle avec une banquette d'angle, un mur blanc, un sol en bois brun et un sol marron.
Inspiration pour une petite salle à manger traditionnelle avec une banquette d'angle, un mur blanc, un sol en bois brun et un sol marron.
Idées déco de petites salles à manger avec un sol marron
1