Idées déco de petites salles à manger
Trier par:Populaires du jour
21 - 40 sur 21 297 photos

Inspiration pour une petite salle à manger marine avec un mur blanc, aucune cheminée et un sol gris.
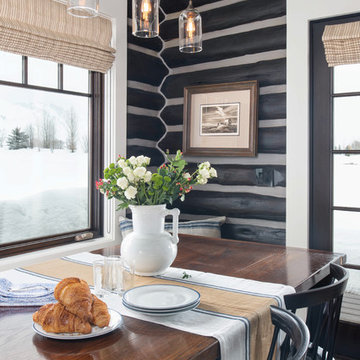
Clients renovating their primary residence first wanted to create an inviting guest house they could call home during their renovation. Traditional in it's original construction, this project called for a rethink of lighting (both through the addition of windows to add natural light) as well as modern fixtures to create a blended transitional feel. We used bright colors in the kitchen to create a big impact in a small space. All told, the result is cozy, inviting and full of charm.
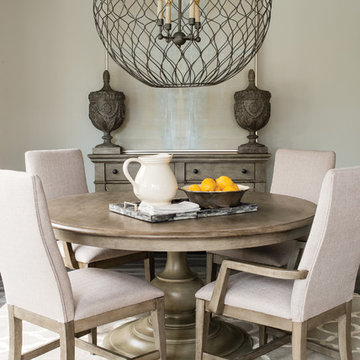
The Greystone Side Chairs and Arm Chairs tell us simple really is better. Paired with a round wood dining table, they bring a certain kind of elegance to classic Farmhouse style. Home courtesy of Encore Development and finishes by Gaddis Interiors

One functional challenge was that the home did not have a pantry. MCM closets were historically smaller than the walk-in closets and pantries of today. So, we printed out the home’s floorplan and began sketching ideas. The breakfast area was quite large, and it backed up to the primary bath on one side and it also adjoined the main hallway. We decided to reconfigure the large breakfast area by making part of it into a new walk-in pantry. This gave us the extra space we needed to create a new main hallway, enough space for a spacious walk-in pantry, and finally, we had enough space remaining in the breakfast area to add a cozy built-in walnut dining bench. Above the new dining bench, we designed and incorporated a geometric walnut accent wall to add warmth and texture.

What started as a kitchen and two-bathroom remodel evolved into a full home renovation plus conversion of the downstairs unfinished basement into a permitted first story addition, complete with family room, guest suite, mudroom, and a new front entrance. We married the midcentury modern architecture with vintage, eclectic details and thoughtful materials.
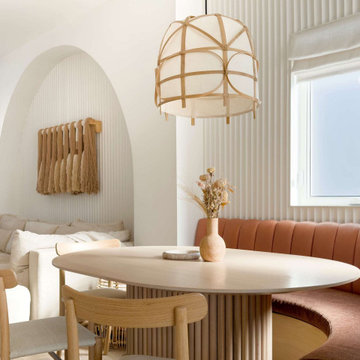
Réalisation d'une petite salle à manger design avec une banquette d'angle, un mur blanc et parquet clair.

The Big Bang dining table is based on our classic Vega table, but with a surprising new twist. Big Bang is extendable to accommodate more guests, with center storage for two fold-out butterfly table leaves, tucked out of sight.
Collapsed, Big Bang measures 50”x50” to accommodate daily life in our client’s small dining nook, but expands to either 72” or 94” when needed. Big Bang was originally commissioned in white oak, but is available in all of our solid wood materials.
Several coats of hand-applied clear finish accentuate Big Bangs natural wood surface & add a layer of extra protection.
The Big Bang is a physical theory that describes how the universe… and this table, expanded.
Material: White Oak
Collapsed Dimensions: 50”L x 50”W x 30”H
Extendable Dimensions: (1) 72" or (2) 94"
Tabletop thickness: 1.5”
Finish: Natural clear coat
Build & Interior design by SD Design Studio, Furnishings by Casa Fox Studio, captured by Nader Essa Photography.
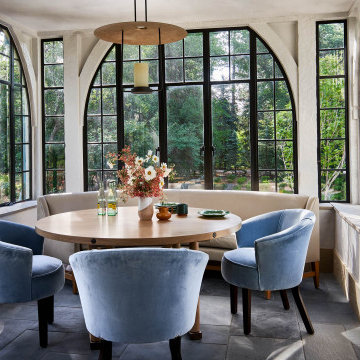
The tea room windows served as the inspiration for the black steel windows throughout the home, and are the only original windows remaining.
Idées déco pour une petite salle à manger classique avec une banquette d'angle et un sol gris.
Idées déco pour une petite salle à manger classique avec une banquette d'angle et un sol gris.
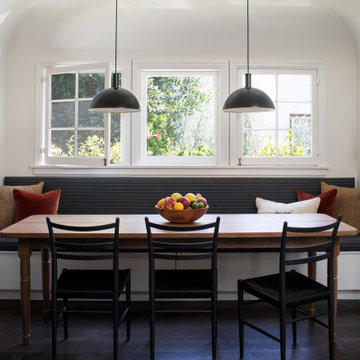
A custom built-in banquette in the dining room off the kitchen. We had a custom farm table made to fit the long length of the space.
Cette image montre une petite salle à manger traditionnelle avec une banquette d'angle, un mur blanc, parquet foncé et un sol marron.
Cette image montre une petite salle à manger traditionnelle avec une banquette d'angle, un mur blanc, parquet foncé et un sol marron.
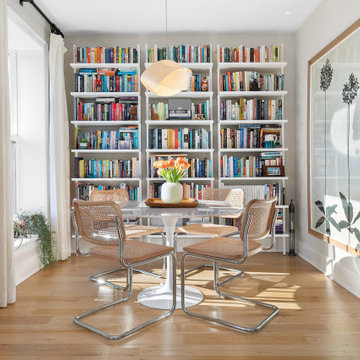
Exemple d'une petite salle à manger chic avec une banquette d'angle, un mur blanc, un sol en bois brun, un sol marron et éclairage.
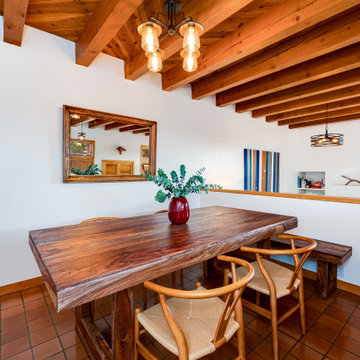
Exemple d'une petite salle à manger sud-ouest américain fermée avec un mur blanc, tomettes au sol, un sol orange et poutres apparentes.
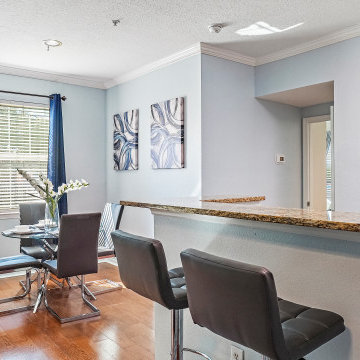
Idées déco pour une petite salle à manger ouverte sur la cuisine contemporaine avec un mur bleu, parquet foncé et un sol marron.
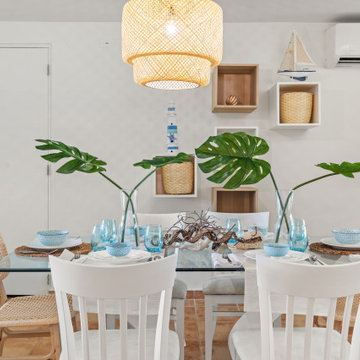
This second home was remodeled for an Airbnb. It has an open space floor plan that allows all visitors to interact in a comfortable way.
Idées déco pour une petite salle à manger bord de mer avec une banquette d'angle, un mur blanc et un sol beige.
Idées déco pour une petite salle à manger bord de mer avec une banquette d'angle, un mur blanc et un sol beige.
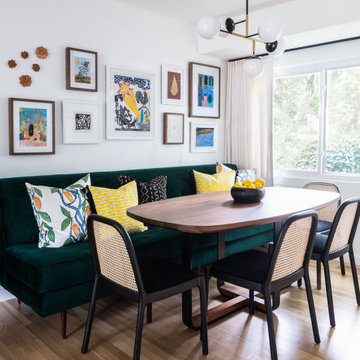
Idée de décoration pour une petite salle à manger ouverte sur la cuisine design avec un mur blanc, parquet clair et un sol beige.

Cette image montre une petite salle à manger design avec une banquette d'angle, un mur gris, sol en stratifié et un sol gris.
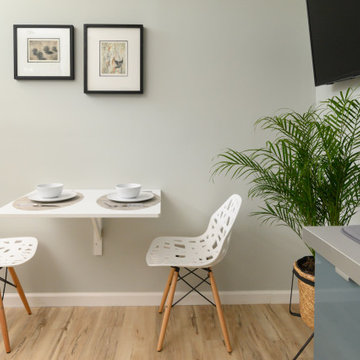
Aménagement d'une petite salle à manger rétro avec une banquette d'angle, un mur blanc, parquet clair et un sol marron.

Coastal transitional dining space with built-in bench
Idées déco pour une petite salle à manger bord de mer avec une banquette d'angle, un mur blanc, un sol en bois brun et un sol marron.
Idées déco pour une petite salle à manger bord de mer avec une banquette d'angle, un mur blanc, un sol en bois brun et un sol marron.

Built in banquette seating in open style dining. Featuring beautiful pendant light and seat upholstery with decorative scatter cushions.
Aménagement d'une petite salle à manger bord de mer avec une banquette d'angle, un mur blanc, parquet clair, un sol marron, un plafond voûté et du lambris de bois.
Aménagement d'une petite salle à manger bord de mer avec une banquette d'angle, un mur blanc, parquet clair, un sol marron, un plafond voûté et du lambris de bois.

Nouveau Bungalow - Un - Designed + Built + Curated by Steven Allen Designs, LLC
Exemple d'une petite salle à manger ouverte sur la cuisine éclectique avec sol en béton ciré, un sol gris et un plafond en lambris de bois.
Exemple d'une petite salle à manger ouverte sur la cuisine éclectique avec sol en béton ciré, un sol gris et un plafond en lambris de bois.

Exemple d'une petite salle à manger ouverte sur le salon scandinave avec un mur bleu, parquet clair, un sol beige, un plafond en papier peint et du papier peint.
Idées déco de petites salles à manger
2