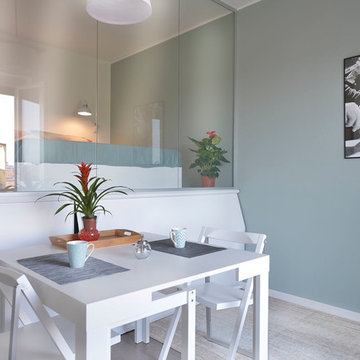Idées déco de petites salles à manger
Trier par :
Budget
Trier par:Populaires du jour
61 - 80 sur 21 298 photos
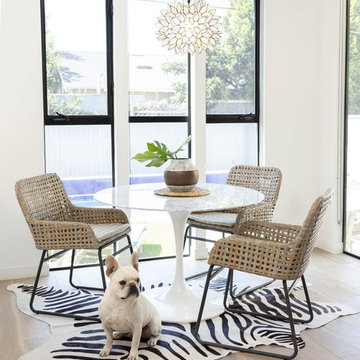
Exemple d'une petite salle à manger bord de mer avec un mur blanc, parquet clair et aucune cheminée.

Spacecrafting Photography
Aménagement d'une petite salle à manger ouverte sur la cuisine bord de mer avec un sol en bois brun, aucune cheminée, un mur blanc, un sol marron, un plafond en lambris de bois et du lambris de bois.
Aménagement d'une petite salle à manger ouverte sur la cuisine bord de mer avec un sol en bois brun, aucune cheminée, un mur blanc, un sol marron, un plafond en lambris de bois et du lambris de bois.

This sun-filled tiny home features a thoughtfully designed layout with natural flow past a small front porch through the front sliding door and into a lovely living room with tall ceilings and lots of storage.
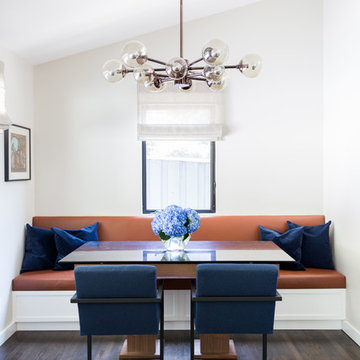
Idées déco pour une petite salle à manger ouverte sur le salon contemporaine avec parquet foncé, un mur beige, aucune cheminée et un sol marron.
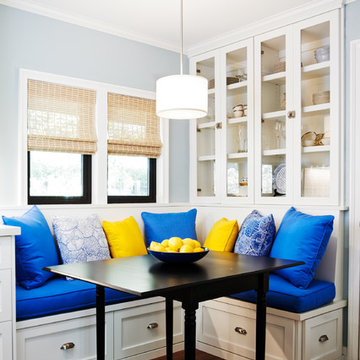
Jean Bai, Konstrukt Photo
Idée de décoration pour une petite salle à manger ouverte sur la cuisine tradition avec un sol marron, un mur gris et parquet foncé.
Idée de décoration pour une petite salle à manger ouverte sur la cuisine tradition avec un sol marron, un mur gris et parquet foncé.
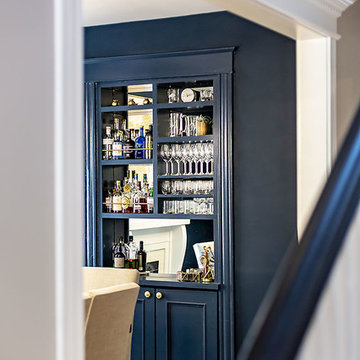
Photography Anna Zagorodna
Cette image montre une petite salle à manger vintage fermée avec un mur bleu, parquet clair, une cheminée standard, un manteau de cheminée en carrelage et un sol marron.
Cette image montre une petite salle à manger vintage fermée avec un mur bleu, parquet clair, une cheminée standard, un manteau de cheminée en carrelage et un sol marron.
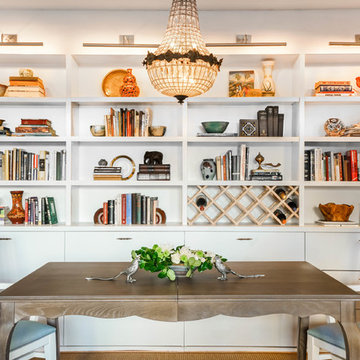
Dining area within the larger living room is defined by a built-in bookcase which houses wine storage. Drawers underneath hold dining and household items. Expandable dining table accommodates day-to-day meals as well as larger parties. Refurbished chandelier helps bridge the traditional interior with a more modern feel.
Photo: Heidi Solander.
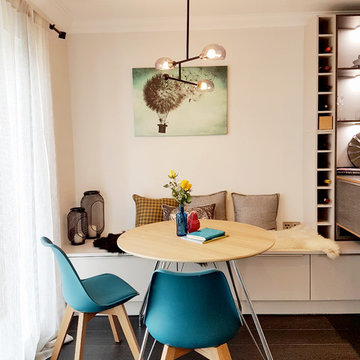
Idée de décoration pour une petite salle à manger ouverte sur la cuisine design avec un mur gris, parquet foncé et un sol noir.
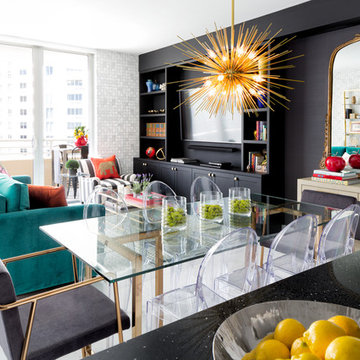
Feature in: Luxe Magazine Miami & South Florida Luxury Magazine
If visitors to Robyn and Allan Webb’s one-bedroom Miami apartment expect the typical all-white Miami aesthetic, they’ll be pleasantly surprised upon stepping inside. There, bold theatrical colors, like a black textured wallcovering and bright teal sofa, mix with funky patterns,
such as a black-and-white striped chair, to create a space that exudes charm. In fact, it’s the wife’s style that initially inspired the design for the home on the 20th floor of a Brickell Key high-rise. “As soon as I saw her with a green leather jacket draped across her shoulders, I knew we would be doing something chic that was nothing like the typical all- white modern Miami aesthetic,” says designer Maite Granda of Robyn’s ensemble the first time they met. The Webbs, who often vacation in Paris, also had a clear vision for their new Miami digs: They wanted it to exude their own modern interpretation of French decor.
“We wanted a home that was luxurious and beautiful,”
says Robyn, noting they were downsizing from a four-story residence in Alexandria, Virginia. “But it also had to be functional.”
To read more visit: https:
https://maitegranda.com/wp-content/uploads/2018/01/LX_MIA18_HOM_MaiteGranda_10.pdf
Rolando Diaz
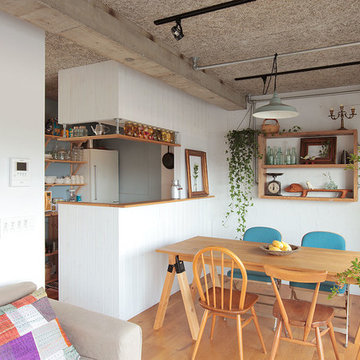
Cette photo montre une petite salle à manger ouverte sur le salon chic avec un mur blanc, aucune cheminée, un sol marron et un sol en bois brun.
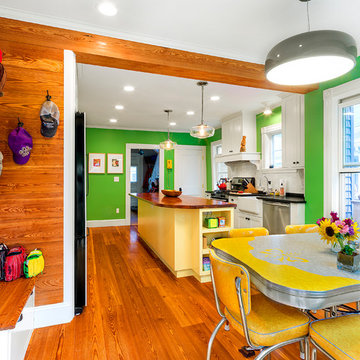
Patrick Rogers Photography
Réalisation d'une petite salle à manger ouverte sur la cuisine bohème avec un mur vert et parquet clair.
Réalisation d'une petite salle à manger ouverte sur la cuisine bohème avec un mur vert et parquet clair.
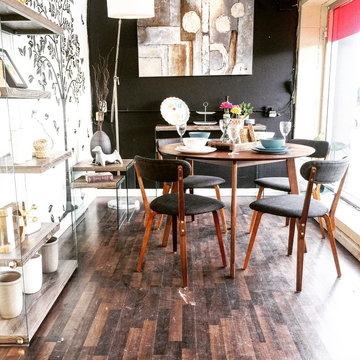
If you've fallen in love with the mid-century look, be bold and add some modern elements to your space.
The Hawthorne dining series will give you the classic mid-century setting while the modern Vegas series in dark taupe reclaimed look will open up your space with its glass panels.
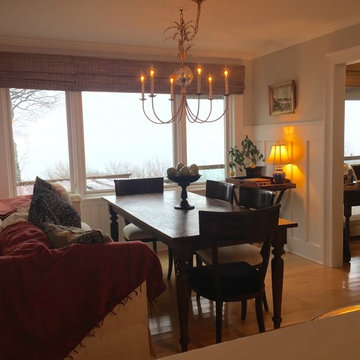
Inspiration pour une petite salle à manger ouverte sur la cuisine traditionnelle avec un mur gris et parquet clair.
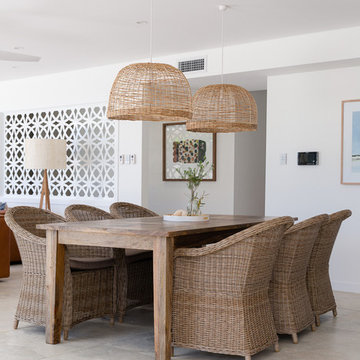
Elouise Van Riet-Gray
Réalisation d'une petite salle à manger marine avec un mur blanc, un sol en carrelage de céramique et éclairage.
Réalisation d'une petite salle à manger marine avec un mur blanc, un sol en carrelage de céramique et éclairage.
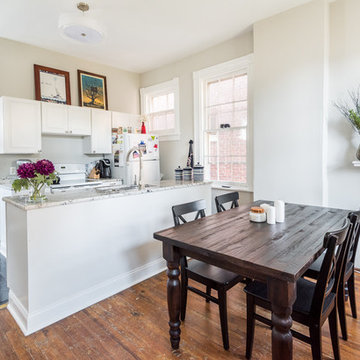
Aménagement d'une petite salle à manger ouverte sur la cuisine contemporaine avec un sol en carrelage de céramique et un mur blanc.
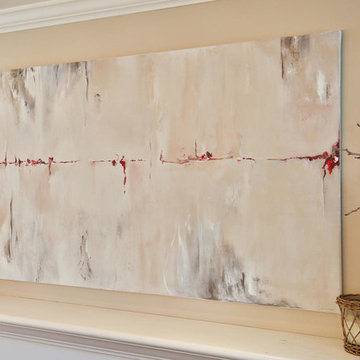
Converted this small room off the kitchen into a hip entertaining space. The counter height console table from Restoration Hardware works well for displaying appetizers and having casual meals. Room also functions well for kids - providing a great space near the kitchen for doing homework. Custom artwork was painted to pull in the colors of the brick fireplace surround and beige/gray tones of the draperies and floors. A vintage pendant light, greenery, and candles complete the space.
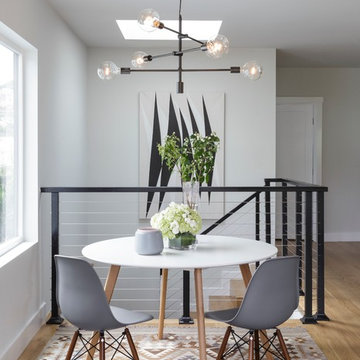
photo credit: www.davidduncanlivingston.com
Exemple d'une petite salle à manger ouverte sur la cuisine chic avec un mur gris et un sol en bois brun.
Exemple d'une petite salle à manger ouverte sur la cuisine chic avec un mur gris et un sol en bois brun.
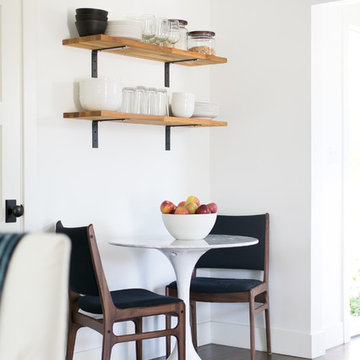
A 1940's bungalow was renovated and transformed for a small family. This is a small space - 800 sqft (2 bed, 2 bath) full of charm and character. Custom and vintage furnishings, art, and accessories give the space character and a layered and lived-in vibe. This is a small space so there are several clever storage solutions throughout. Vinyl wood flooring layered with wool and natural fiber rugs. Wall sconces and industrial pendants add to the farmhouse aesthetic. A simple and modern space for a fairly minimalist family. Located in Costa Mesa, California. Photos: Ryan Garvin
Idées déco de petites salles à manger
4

