Idées déco de petites salles de bain avec sol en stratifié
Trier par:Populaires du jour
1 - 20 sur 830 photos

This Park City Ski Loft remodeled for it's Texas owner has a clean modern airy feel, with rustic and industrial elements. Park City is known for utilizing mountain modern and industrial elements in it's design. We wanted to tie those elements in with the owner's farm house Texas roots.

This tiny home has utilized space-saving design and put the bathroom vanity in the corner of the bathroom. Natural light in addition to track lighting makes this vanity perfect for getting ready in the morning. Triangle corner shelves give an added space for personal items to keep from cluttering the wood counter. This contemporary, costal Tiny Home features a bathroom with a shower built out over the tongue of the trailer it sits on saving space and creating space in the bathroom. This shower has it's own clear roofing giving the shower a skylight. This allows tons of light to shine in on the beautiful blue tiles that shape this corner shower. Stainless steel planters hold ferns giving the shower an outdoor feel. With sunlight, plants, and a rain shower head above the shower, it is just like an outdoor shower only with more convenience and privacy. The curved glass shower door gives the whole tiny home bathroom a bigger feel while letting light shine through to the rest of the bathroom. The blue tile shower has niches; built-in shower shelves to save space making your shower experience even better. The bathroom door is a pocket door, saving space in both the bathroom and kitchen to the other side. The frosted glass pocket door also allows light to shine through.
This Tiny Home has a unique shower structure that points out over the tongue of the tiny house trailer. This provides much more room to the entire bathroom and centers the beautiful shower so that it is what you see looking through the bathroom door. The gorgeous blue tile is hit with natural sunlight from above allowed in to nurture the ferns by way of clear roofing. Yes, there is a skylight in the shower and plants making this shower conveniently located in your bathroom feel like an outdoor shower. It has a large rounded sliding glass door that lets the space feel open and well lit. There is even a frosted sliding pocket door that also lets light pass back and forth. There are built-in shelves to conserve space making the shower, bathroom, and thus the tiny house, feel larger, open and airy.
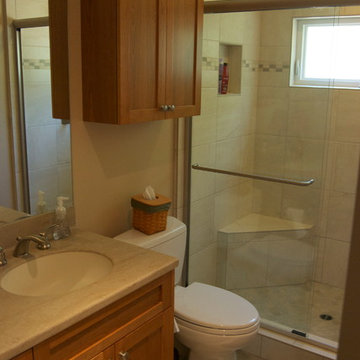
Cette photo montre une petite salle de bain chic en bois brun avec un placard avec porte à panneau encastré, WC à poser, un mur beige, sol en stratifié, un lavabo encastré, un plan de toilette en marbre, un sol beige et une cabine de douche à porte coulissante.

Aménagement d'une petite salle de bain classique avec un placard avec porte à panneau surélevé, des portes de placard bleues, une baignoire en alcôve, un combiné douche/baignoire, WC séparés, un carrelage blanc, un mur blanc, sol en stratifié, un lavabo encastré, un plan de toilette en quartz modifié, un sol beige, une cabine de douche avec un rideau, un plan de toilette blanc, meuble simple vasque et meuble-lavabo encastré.

Cette image montre une petite salle d'eau design avec WC à poser, sol en stratifié, un plan vasque, un plan de toilette en verre, un sol marron, un plan de toilette bleu, un placard à porte plane, des portes de placard marrons, une baignoire encastrée, un combiné douche/baignoire, un carrelage gris, des carreaux de porcelaine, un mur beige et une cabine de douche à porte battante.

60 sq ft bathroom with custom cabinets a double vanity, floating shelves, and vessel sinks.
Cette photo montre une petite salle de bain principale chic avec un placard à porte shaker, des portes de placard bleues, une douche, WC séparés, un carrelage gris, des carreaux de béton, un mur gris, sol en stratifié, une vasque, un plan de toilette en quartz, un sol gris, une cabine de douche à porte coulissante, un plan de toilette blanc, meuble double vasque, meuble-lavabo encastré, différents designs de plafond et différents habillages de murs.
Cette photo montre une petite salle de bain principale chic avec un placard à porte shaker, des portes de placard bleues, une douche, WC séparés, un carrelage gris, des carreaux de béton, un mur gris, sol en stratifié, une vasque, un plan de toilette en quartz, un sol gris, une cabine de douche à porte coulissante, un plan de toilette blanc, meuble double vasque, meuble-lavabo encastré, différents designs de plafond et différents habillages de murs.
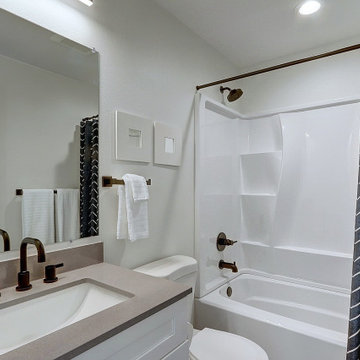
Idée de décoration pour une petite salle de bain tradition pour enfant avec un placard à porte shaker, des portes de placard blanches, une baignoire en alcôve, WC séparés, un mur gris, sol en stratifié, un lavabo encastré, un plan de toilette en quartz modifié, un sol marron, une cabine de douche avec un rideau, un plan de toilette gris, meuble simple vasque et meuble-lavabo encastré.

Converted Jack and Jill tub area into a walk through Master Shower.
Cette image montre une petite salle de bain principale design avec un placard à porte plane, des portes de placard blanches, un espace douche bain, WC séparés, un carrelage multicolore, des carreaux de porcelaine, un mur gris, sol en stratifié, un lavabo encastré, un plan de toilette en verre, un sol marron et une cabine de douche à porte battante.
Cette image montre une petite salle de bain principale design avec un placard à porte plane, des portes de placard blanches, un espace douche bain, WC séparés, un carrelage multicolore, des carreaux de porcelaine, un mur gris, sol en stratifié, un lavabo encastré, un plan de toilette en verre, un sol marron et une cabine de douche à porte battante.
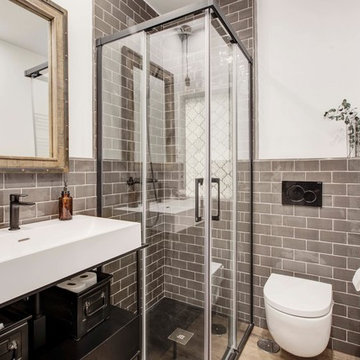
oovivoo, fotografoADP, Nacho Useros
Idée de décoration pour une petite salle d'eau urbaine avec une douche d'angle, WC suspendus, un carrelage gris, sol en stratifié, une grande vasque, un plan de toilette en surface solide, un sol marron, une cabine de douche à porte coulissante, un carrelage métro, un mur blanc et un plan de toilette blanc.
Idée de décoration pour une petite salle d'eau urbaine avec une douche d'angle, WC suspendus, un carrelage gris, sol en stratifié, une grande vasque, un plan de toilette en surface solide, un sol marron, une cabine de douche à porte coulissante, un carrelage métro, un mur blanc et un plan de toilette blanc.
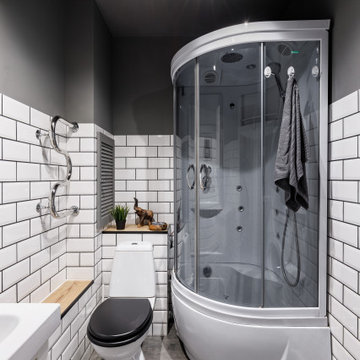
Необходимо было сохранить душевую кабину, унитаз и раковину, для того чтобы уложиться в бюджет
Réalisation d'une petite salle de bain nordique avec un mur blanc, sol en stratifié et un sol marron.
Réalisation d'une petite salle de bain nordique avec un mur blanc, sol en stratifié et un sol marron.

This tiny home has a very unique and spacious bathroom with an indoor shower that feels like an outdoor shower. The triangular cut mango slab with the vessel sink conserves space while looking sleek and elegant, and the shower has not been stuck in a corner but instead is constructed as a whole new corner to the room! Yes, this bathroom has five right angles. Sunlight from the sunroof above fills the whole room. A curved glass shower door, as well as a frosted glass bathroom door, allows natural light to pass from one room to another. Ferns grow happily in the moisture and light from the shower.
This contemporary, costal Tiny Home features a bathroom with a shower built out over the tongue of the trailer it sits on saving space and creating space in the bathroom. This shower has it's own clear roofing giving the shower a skylight. This allows tons of light to shine in on the beautiful blue tiles that shape this corner shower. Stainless steel planters hold ferns giving the shower an outdoor feel. With sunlight, plants, and a rain shower head above the shower, it is just like an outdoor shower only with more convenience and privacy. The curved glass shower door gives the whole tiny home bathroom a bigger feel while letting light shine through to the rest of the bathroom. The blue tile shower has niches; built-in shower shelves to save space making your shower experience even better. The frosted glass pocket door also allows light to shine through.

Timeless and elegant...double sinks with flanking linen towers for his and hers...
Cette photo montre une petite salle de bain principale chic avec un placard à porte plane, des portes de placard blanches, un mur bleu, sol en stratifié, un lavabo encastré, un plan de toilette en quartz modifié, un sol gris, un plan de toilette gris, meuble double vasque et meuble-lavabo encastré.
Cette photo montre une petite salle de bain principale chic avec un placard à porte plane, des portes de placard blanches, un mur bleu, sol en stratifié, un lavabo encastré, un plan de toilette en quartz modifié, un sol gris, un plan de toilette gris, meuble double vasque et meuble-lavabo encastré.

Réalisation d'une petite salle d'eau tradition avec un placard à porte shaker, des portes de placard blanches, une baignoire posée, un combiné douche/baignoire, WC à poser, un carrelage gris, un carrelage métro, un mur blanc, sol en stratifié, un lavabo encastré, un plan de toilette en quartz modifié, un sol marron, une cabine de douche à porte coulissante, un plan de toilette vert, meuble simple vasque et meuble-lavabo encastré.
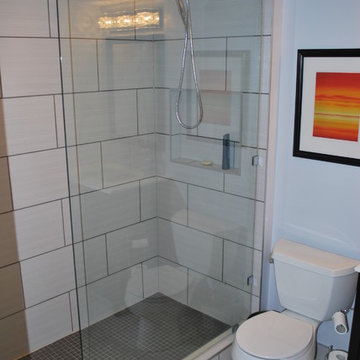
shower
Réalisation d'une petite salle de bain minimaliste en bois foncé avec un placard à porte shaker, WC séparés, un carrelage beige, des carreaux de porcelaine, un mur beige, sol en stratifié, un lavabo encastré, un plan de toilette en surface solide, un sol beige et une cabine de douche à porte battante.
Réalisation d'une petite salle de bain minimaliste en bois foncé avec un placard à porte shaker, WC séparés, un carrelage beige, des carreaux de porcelaine, un mur beige, sol en stratifié, un lavabo encastré, un plan de toilette en surface solide, un sol beige et une cabine de douche à porte battante.
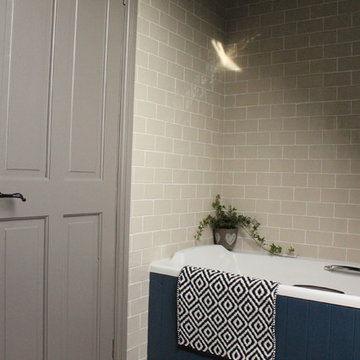
Pine cladding painted in Farrow and Ball Stiffkey Blue. Chic Craquele tiles from Topps Tiles. Door painted in Farrow and Ball Charleston Gray. Laminate floor, Colours from B&Q.

This is the perfect custom basement bathroom. Complete with a tiled shower base, and beautiful fixed piece of glass to show your tile with a clean and classy look. The black hardware is matching throughout the bathroom, including a matching black schluter corner shelf to match the shower drain, it’s the small details that designs a great bathroom.
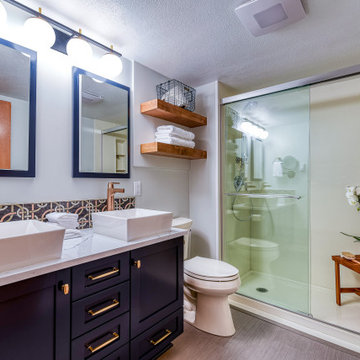
60 sq ft bathroom with custom cabinets a double vanity, floating shelves, and vessel sinks.
Aménagement d'une petite salle de bain principale et grise et blanche classique avec un placard à porte shaker, des portes de placard bleues, une douche, WC séparés, un carrelage gris, des carreaux de béton, un mur gris, sol en stratifié, une vasque, un plan de toilette en quartz, un sol gris, une cabine de douche à porte coulissante, un plan de toilette blanc, meuble double vasque, meuble-lavabo encastré, différents designs de plafond et différents habillages de murs.
Aménagement d'une petite salle de bain principale et grise et blanche classique avec un placard à porte shaker, des portes de placard bleues, une douche, WC séparés, un carrelage gris, des carreaux de béton, un mur gris, sol en stratifié, une vasque, un plan de toilette en quartz, un sol gris, une cabine de douche à porte coulissante, un plan de toilette blanc, meuble double vasque, meuble-lavabo encastré, différents designs de plafond et différents habillages de murs.
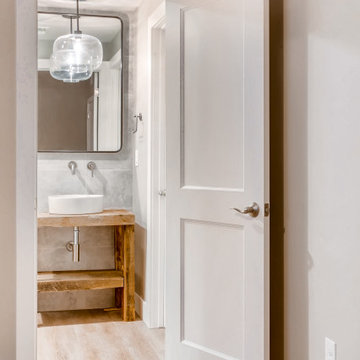
Modern farmhouse basement bathroom
Aménagement d'une petite salle de bain campagne en bois brun avec un carrelage gris, des carreaux de porcelaine, un mur gris, sol en stratifié, une vasque, un plan de toilette en bois, une cabine de douche à porte battante, meuble simple vasque et meuble-lavabo encastré.
Aménagement d'une petite salle de bain campagne en bois brun avec un carrelage gris, des carreaux de porcelaine, un mur gris, sol en stratifié, une vasque, un plan de toilette en bois, une cabine de douche à porte battante, meuble simple vasque et meuble-lavabo encastré.

This tiny home has a very unique and spacious bathroom with an indoor shower that feels like an outdoor shower. The triangular cut mango slab with the vessel sink conserves space while looking sleek and elegant, and the shower has not been stuck in a corner but instead is constructed as a whole new corner to the room! Yes, this bathroom has five right angles. Sunlight from the sunroof above fills the whole room. A curved glass shower door, as well as a frosted glass bathroom door, allows natural light to pass from one room to another. Ferns grow happily in the moisture and light from the shower.
This contemporary, costal Tiny Home features a bathroom with a shower built out over the tongue of the trailer it sits on saving space and creating space in the bathroom. This shower has it's own clear roofing giving the shower a skylight. This allows tons of light to shine in on the beautiful blue tiles that shape this corner shower. Stainless steel planters hold ferns giving the shower an outdoor feel. With sunlight, plants, and a rain shower head above the shower, it is just like an outdoor shower only with more convenience and privacy. The curved glass shower door gives the whole tiny home bathroom a bigger feel while letting light shine through to the rest of the bathroom. The blue tile shower has niches; built-in shower shelves to save space making your shower experience even better. The frosted glass pocket door also allows light to shine through.
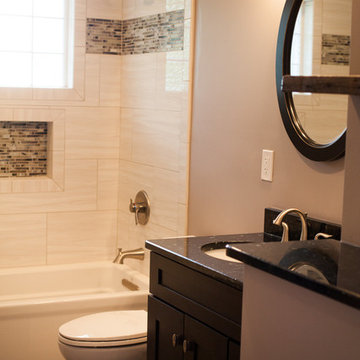
Aménagement d'une petite salle d'eau classique en bois foncé avec un placard à porte shaker, une baignoire en alcôve, un combiné douche/baignoire, WC séparés, un carrelage beige, des carreaux de porcelaine, un mur beige, sol en stratifié, un lavabo encastré, un plan de toilette en granite, un sol beige, une cabine de douche avec un rideau et un plan de toilette noir.
Idées déco de petites salles de bain avec sol en stratifié
1