Idées déco de petites salles de bain avec un plan de toilette marron
Trier par :
Budget
Trier par:Populaires du jour
21 - 40 sur 2 166 photos
1 sur 3
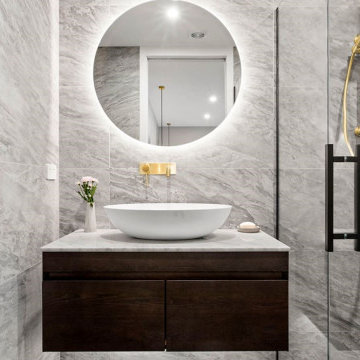
The skill is to introduce a stylish interplay between the different zones of the room: the products used should harmonise to ensure formal consistency. They are the thread that runs through a perfectly attuned interior design

Cette photo montre une petite salle de bain tendance avec un placard à porte shaker, des portes de placard blanches, une douche d'angle, WC à poser, un carrelage blanc, des carreaux de porcelaine, un mur blanc, un sol en carrelage de porcelaine, un lavabo posé, un plan de toilette en bois, un sol gris, une cabine de douche à porte battante, un plan de toilette marron, une niche, meuble simple vasque et meuble-lavabo suspendu.

A bright bathroom remodel and refurbishment. The clients wanted a lot of storage, a good size bath and a walk in wet room shower which we delivered. Their love of blue was noted and we accented it with yellow, teak furniture and funky black tapware
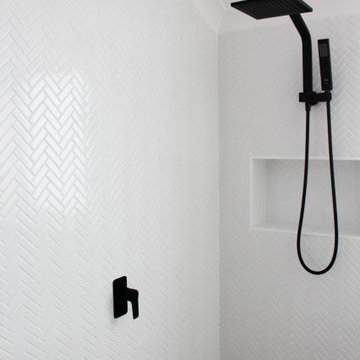
Ensuite, White Bathroom, Mosaic Herringbone Bathroom, Herringbone Tiles, LED Mirror, Black Tapware, Black Shower Head, In Wall Matte Black Tap Set, Walk In Shower, Frameless Shower Screen, Awning Window, Small Bathroom Renovation, Two Part Bathroom Renovation, On the Ball Bathrooms, Wall Hung Timber Vanity
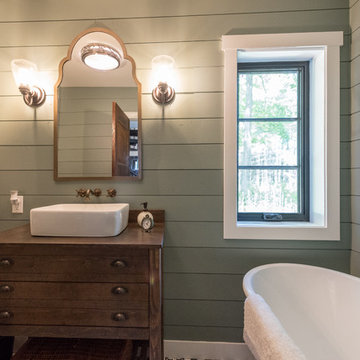
Cette photo montre une petite salle de bain principale montagne en bois foncé avec un placard en trompe-l'oeil, une baignoire indépendante, un mur vert, une vasque, un plan de toilette en surface solide et un plan de toilette marron.
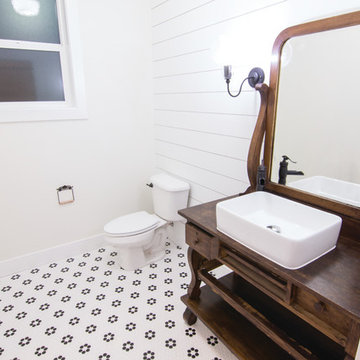
Photos by Becky Pospical
Idée de décoration pour une petite salle de bain champêtre en bois foncé avec un placard en trompe-l'oeil, WC séparés, un mur blanc, un sol en carrelage de céramique, une vasque, un plan de toilette en bois, un sol blanc et un plan de toilette marron.
Idée de décoration pour une petite salle de bain champêtre en bois foncé avec un placard en trompe-l'oeil, WC séparés, un mur blanc, un sol en carrelage de céramique, une vasque, un plan de toilette en bois, un sol blanc et un plan de toilette marron.

Jean Bai/Konstrukt Photo
Aménagement d'une petite salle de bain contemporaine en bois brun avec un placard à porte plane, un carrelage noir, des carreaux de céramique, un mur blanc, une vasque, un plan de toilette en bois et un plan de toilette marron.
Aménagement d'une petite salle de bain contemporaine en bois brun avec un placard à porte plane, un carrelage noir, des carreaux de céramique, un mur blanc, une vasque, un plan de toilette en bois et un plan de toilette marron.

Chris Snook
Aménagement d'une petite salle d'eau contemporaine en bois brun avec une douche d'angle, WC à poser, un carrelage gris, du carrelage en marbre, un mur gris, un sol en linoléum, une grande vasque, un plan de toilette en bois, un sol blanc, aucune cabine, un placard à porte plane et un plan de toilette marron.
Aménagement d'une petite salle d'eau contemporaine en bois brun avec une douche d'angle, WC à poser, un carrelage gris, du carrelage en marbre, un mur gris, un sol en linoléum, une grande vasque, un plan de toilette en bois, un sol blanc, aucune cabine, un placard à porte plane et un plan de toilette marron.

Inspiration pour une petite salle d'eau beige et blanche marine en bois vieilli avec WC séparés, un mur beige, un sol en galet, une vasque, un plan de toilette en bois, un sol gris, un plan de toilette marron et un placard à porte plane.

Fotos by Ines Grabner
Idées déco pour une petite salle d'eau contemporaine en bois foncé avec une douche à l'italienne, WC suspendus, un carrelage gris, du carrelage en ardoise, un mur gris, un sol en ardoise, une vasque, un placard à porte plane, un plan de toilette en bois, un sol gris, aucune cabine et un plan de toilette marron.
Idées déco pour une petite salle d'eau contemporaine en bois foncé avec une douche à l'italienne, WC suspendus, un carrelage gris, du carrelage en ardoise, un mur gris, un sol en ardoise, une vasque, un placard à porte plane, un plan de toilette en bois, un sol gris, aucune cabine et un plan de toilette marron.
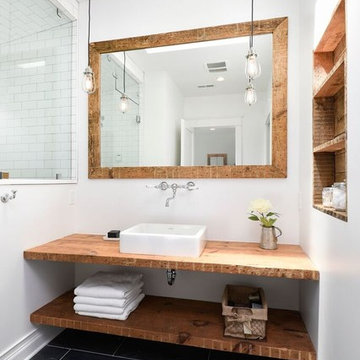
Réalisation d'une petite salle d'eau champêtre en bois brun avec un placard sans porte, une douche d'angle, un carrelage blanc, un carrelage métro, un mur blanc, une vasque, un plan de toilette en bois et un plan de toilette marron.
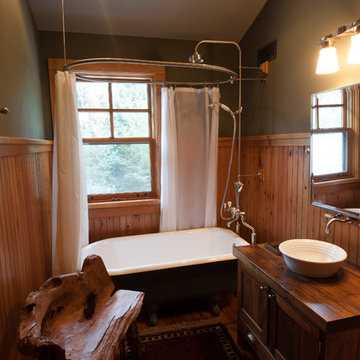
Idées déco pour une petite salle de bain montagne en bois brun avec un placard à porte shaker, une baignoire sur pieds, un combiné douche/baignoire, un mur vert, un sol en bois brun, une vasque, un plan de toilette en bois, un plan de toilette marron et une cabine de douche avec un rideau.
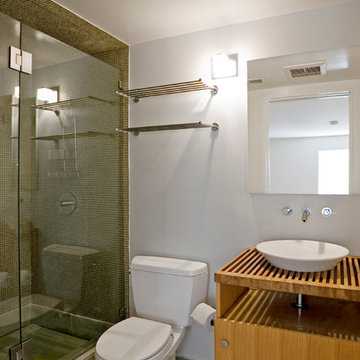
Lucas Fladzinski
Idées déco pour une petite salle de bain contemporaine en bois brun avec une vasque, un placard à porte plane, un plan de toilette en bois, un carrelage en pâte de verre, un mur blanc, un sol en carrelage de porcelaine et un plan de toilette marron.
Idées déco pour une petite salle de bain contemporaine en bois brun avec une vasque, un placard à porte plane, un plan de toilette en bois, un carrelage en pâte de verre, un mur blanc, un sol en carrelage de porcelaine et un plan de toilette marron.
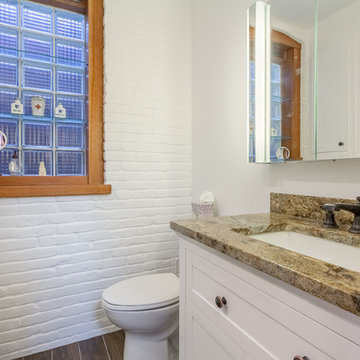
Armed Louis Jean Photography
Réalisation d'une petite salle d'eau tradition avec un placard à porte shaker, des portes de placard blanches, un mur blanc, un plan de toilette en granite, WC à poser, un carrelage blanc, un lavabo encastré, un sol marron et un plan de toilette marron.
Réalisation d'une petite salle d'eau tradition avec un placard à porte shaker, des portes de placard blanches, un mur blanc, un plan de toilette en granite, WC à poser, un carrelage blanc, un lavabo encastré, un sol marron et un plan de toilette marron.

Weather House is a bespoke home for a young, nature-loving family on a quintessentially compact Northcote block.
Our clients Claire and Brent cherished the character of their century-old worker's cottage but required more considered space and flexibility in their home. Claire and Brent are camping enthusiasts, and in response their house is a love letter to the outdoors: a rich, durable environment infused with the grounded ambience of being in nature.
From the street, the dark cladding of the sensitive rear extension echoes the existing cottage!s roofline, becoming a subtle shadow of the original house in both form and tone. As you move through the home, the double-height extension invites the climate and native landscaping inside at every turn. The light-bathed lounge, dining room and kitchen are anchored around, and seamlessly connected to, a versatile outdoor living area. A double-sided fireplace embedded into the house’s rear wall brings warmth and ambience to the lounge, and inspires a campfire atmosphere in the back yard.
Championing tactility and durability, the material palette features polished concrete floors, blackbutt timber joinery and concrete brick walls. Peach and sage tones are employed as accents throughout the lower level, and amplified upstairs where sage forms the tonal base for the moody main bedroom. An adjacent private deck creates an additional tether to the outdoors, and houses planters and trellises that will decorate the home’s exterior with greenery.
From the tactile and textured finishes of the interior to the surrounding Australian native garden that you just want to touch, the house encapsulates the feeling of being part of the outdoors; like Claire and Brent are camping at home. It is a tribute to Mother Nature, Weather House’s muse.

The clients wanted a clean uncluttered design for their bathrooms. They felt overwhelmed by choice in this area and asked for help to pull their thoughts and ideas into a cohesive design that they loved. This is their ensuite.

Idée de décoration pour une petite salle de bain nordique en bois foncé avec un carrelage gris, des carreaux de céramique, un mur gris, un sol en carrelage de porcelaine, une vasque, un plan de toilette en bois, un sol gris, une cabine de douche avec un rideau, un plan de toilette marron, meuble simple vasque, meuble-lavabo sur pied et un placard à porte plane.

Aménagement d'une petite salle de bain moderne en bois brun pour enfant avec une baignoire en alcôve, un combiné douche/baignoire, un carrelage blanc, des carreaux de porcelaine, un mur blanc, un sol en carrelage de porcelaine, une vasque, un plan de toilette en stratifié, un sol gris, un plan de toilette marron, buanderie, meuble double vasque et meuble-lavabo suspendu.
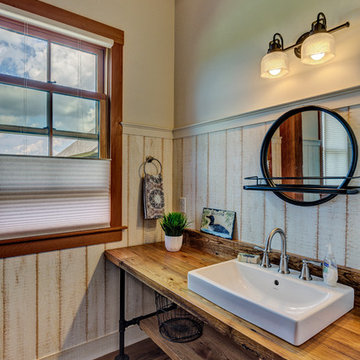
Idées déco pour une petite salle de bain campagne avec un placard sans porte, un mur gris, parquet foncé, une vasque, un plan de toilette en bois, un sol marron et un plan de toilette marron.
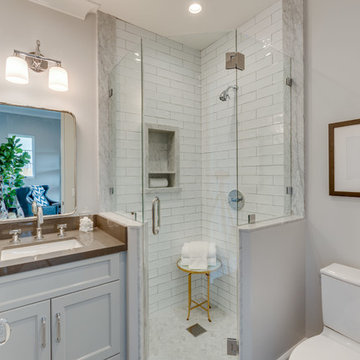
Exemple d'une petite salle de bain chic avec un placard avec porte à panneau encastré, des portes de placard blanches, un carrelage blanc, un mur blanc, un lavabo encastré, une cabine de douche à porte battante et un plan de toilette marron.
Idées déco de petites salles de bain avec un plan de toilette marron
2