Idées déco de petites salles de bain avec un sol en carrelage de terre cuite
Trier par :
Budget
Trier par:Populaires du jour
1 - 20 sur 3 605 photos

Gray tones playfulness a kid’s bathroom in Oak Park.
This bath was design with kids in mind but still to have the aesthetic lure of a beautiful guest bathroom.
The flooring is made out of gray and white hexagon tiles with different textures to it, creating a playful puzzle of colors and creating a perfect anti slippery surface for kids to use.
The walls tiles are 3x6 gray subway tile with glossy finish for an easy to clean surface and to sparkle with the ceiling lighting layout.
A semi-modern vanity design brings all the colors together with darker gray color and quartz countertop.
In conclusion a bathroom for everyone to enjoy and admire.

Exemple d'une petite salle de bain chic avec un placard avec porte à panneau encastré, des portes de placard blanches, un mur bleu, un lavabo encastré, un plan de toilette gris, une douche d'angle, WC séparés, un sol en carrelage de terre cuite, un plan de toilette en marbre, un sol bleu et une cabine de douche à porte battante.

We remodeled this small bathroom to include a more open bathroom with double vanity and walk-in shower. It's an incredible transformation!
Aménagement d'une petite salle de bain classique avec des portes de placard grises, une douche à l'italienne, un carrelage blanc, un carrelage métro, un mur gris, un lavabo encastré, un plan de toilette en marbre, un sol blanc, une cabine de douche à porte battante, un plan de toilette blanc, un placard avec porte à panneau encastré, un sol en carrelage de terre cuite, un banc de douche et meuble double vasque.
Aménagement d'une petite salle de bain classique avec des portes de placard grises, une douche à l'italienne, un carrelage blanc, un carrelage métro, un mur gris, un lavabo encastré, un plan de toilette en marbre, un sol blanc, une cabine de douche à porte battante, un plan de toilette blanc, un placard avec porte à panneau encastré, un sol en carrelage de terre cuite, un banc de douche et meuble double vasque.
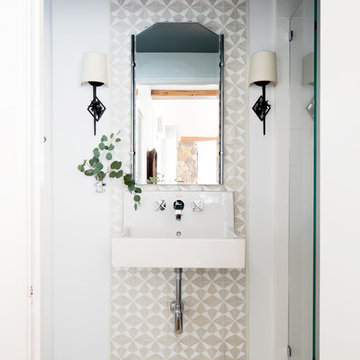
Photo by Michael Kelley https://www.houzz.com/pro/mpkelley/michael-kelley-photography
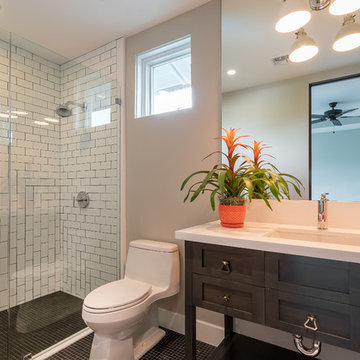
Exemple d'une petite douche en alcôve chic avec un placard à porte shaker, des portes de placard noires, WC à poser, un carrelage blanc, un mur gris, un lavabo encastré, un plan de toilette en surface solide, une cabine de douche à porte battante, un carrelage métro, un sol en carrelage de terre cuite et un sol noir.
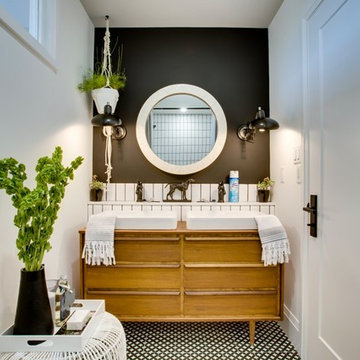
Cette photo montre une petite salle d'eau chic en bois brun avec un placard à porte plane, une baignoire en alcôve, un combiné douche/baignoire, WC séparés, un carrelage blanc, des carreaux de céramique, un mur blanc, un sol en carrelage de terre cuite, une vasque, un plan de toilette en bois, un sol multicolore et une cabine de douche avec un rideau.

Renovated bathroom "After" photo of a gut renovation of a 1960's apartment on Central Park West, New York
Photo: Elizabeth Dooley
Exemple d'une petite salle d'eau chic avec un placard avec porte à panneau encastré, des portes de placard blanches, une baignoire en alcôve, un combiné douche/baignoire, un carrelage gris, un carrelage de pierre, un mur gris, un sol en carrelage de terre cuite et un lavabo de ferme.
Exemple d'une petite salle d'eau chic avec un placard avec porte à panneau encastré, des portes de placard blanches, une baignoire en alcôve, un combiné douche/baignoire, un carrelage gris, un carrelage de pierre, un mur gris, un sol en carrelage de terre cuite et un lavabo de ferme.

This basement remodel held special significance for an expectant young couple eager to adapt their home for a growing family. Facing the challenge of an open layout that lacked functionality, our team delivered a complete transformation.
The project's scope involved reframing the layout of the entire basement, installing plumbing for a new bathroom, modifying the stairs for code compliance, and adding an egress window to create a livable bedroom. The redesigned space now features a guest bedroom, a fully finished bathroom, a cozy living room, a practical laundry area, and private, separate office spaces. The primary objective was to create a harmonious, open flow while ensuring privacy—a vital aspect for the couple. The final result respects the original character of the house, while enhancing functionality for the evolving needs of the homeowners expanding family.

Reconstructed early 21st century bathroom which pays homage to the historical craftsman style home which it inhabits. Chrome fixtures pronounce themselves from the sleek wainscoting subway tile while the hexagonal mosaic flooring balances the brightness of the space with a pleasing texture.

Floors tiled in 'Lombardo' hexagon mosaic honed marble from Artisans of Devizes | Shower wall tiled in 'Lombardo' large format honed marble from Artisans of Devizes | Brassware is by Gessi in the finish 706 (Blackened Chrome) | Bronze mirror feature wall comprised of 3 bevelled panels | Custom vanity unit and cabinetry made by Luxe Projects London | Stone sink fabricated by AC Stone & Ceramic out of Oribico marble
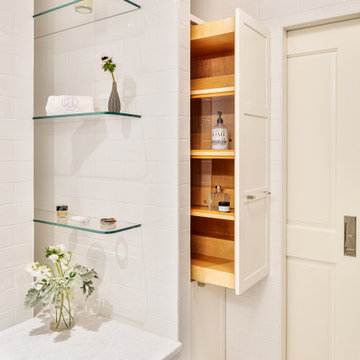
A closet sized "master" bath grows up into a real master bath with ensuite closet. Light and bright and spacious.
Idée de décoration pour une petite salle de bain principale design avec des portes de placard blanches, une baignoire encastrée, WC séparés, un carrelage blanc, des carreaux de porcelaine, un mur blanc, un sol en carrelage de terre cuite, un sol blanc, une niche, meuble simple vasque et meuble-lavabo sur pied.
Idée de décoration pour une petite salle de bain principale design avec des portes de placard blanches, une baignoire encastrée, WC séparés, un carrelage blanc, des carreaux de porcelaine, un mur blanc, un sol en carrelage de terre cuite, un sol blanc, une niche, meuble simple vasque et meuble-lavabo sur pied.

Traditional Hall Bath with Wood Vanity & Shower Arch Details
Cette photo montre une petite salle de bain principale et blanche et bois chic avec un placard avec porte à panneau encastré, des portes de placard marrons, une baignoire posée, un combiné douche/baignoire, WC séparés, un sol en carrelage de terre cuite, un lavabo encastré, un plan de toilette en quartz modifié, un sol blanc, une cabine de douche avec un rideau, un plan de toilette blanc, une niche, meuble simple vasque et meuble-lavabo encastré.
Cette photo montre une petite salle de bain principale et blanche et bois chic avec un placard avec porte à panneau encastré, des portes de placard marrons, une baignoire posée, un combiné douche/baignoire, WC séparés, un sol en carrelage de terre cuite, un lavabo encastré, un plan de toilette en quartz modifié, un sol blanc, une cabine de douche avec un rideau, un plan de toilette blanc, une niche, meuble simple vasque et meuble-lavabo encastré.

Inspiration pour une petite salle de bain minimaliste avec un placard à porte plane, des portes de placard blanches, une baignoire indépendante, WC séparés, un carrelage gris, un carrelage métro, un mur blanc, un sol en carrelage de terre cuite, un lavabo intégré, un plan de toilette en surface solide, un sol vert, une cabine de douche à porte battante, un plan de toilette blanc, une niche, meuble simple vasque et meuble-lavabo suspendu.

Download our free ebook, Creating the Ideal Kitchen. DOWNLOAD NOW
This client came to us in a bit of a panic when she realized that she really wanted her bathroom to be updated by March 1st due to having 2 daughters getting married in the spring and one graduating. We were only about 5 months out from that date, but decided we were up for the challenge.
The beautiful historical home was built in 1896 by an ornithologist (bird expert), so we took our cues from that as a starting point. The flooring is a vintage basket weave of marble and limestone, the shower walls of the tub shower conversion are clad in subway tile with a vintage feel. The lighting, mirror and plumbing fixtures all have a vintage vibe that feels both fitting and up to date. To give a little of an eclectic feel, we chose a custom green paint color for the linen cabinet, mushroom paint for the ship lap paneling that clads the walls and selected a vintage mirror that ties in the color from the existing door trim. We utilized some antique trim from the home for the wainscot cap for more vintage flavor.
The drama in the bathroom comes from the wallpaper and custom shower curtain, both in William Morris’s iconic “Strawberry Thief” print that tells the story of thrushes stealing fruit, so fitting for the home’s history. There is a lot of this pattern in a very small space, so we were careful to make sure the pattern on the wallpaper and shower curtain aligned.
A sweet little bird tie back for the shower curtain completes the story...
Designed by: Susan Klimala, CKD, CBD
Photography by: Michael Kaskel
For more information on kitchen and bath design ideas go to: www.kitchenstudio-ge.com
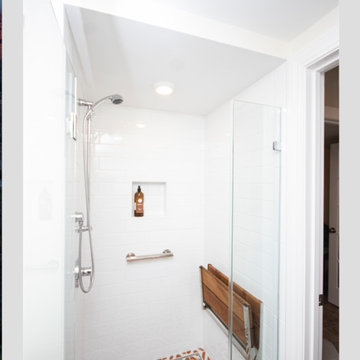
Idées déco pour une petite salle de bain principale éclectique en bois foncé avec un placard avec porte à panneau encastré, une douche à l'italienne, WC séparés, un carrelage blanc, un carrelage métro, un mur beige, un sol en carrelage de terre cuite, un lavabo posé, un sol orange et une cabine de douche à porte battante.
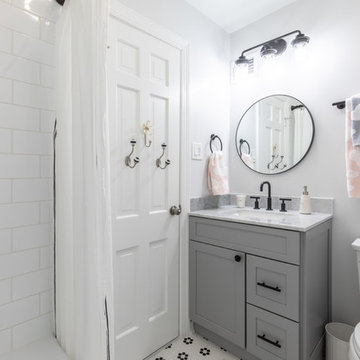
Aménagement d'une petite salle de bain moderne pour enfant avec un placard à porte shaker, des portes de placard grises, une baignoire en alcôve, un combiné douche/baignoire, WC séparés, un carrelage blanc, un carrelage métro, un mur gris, un sol en carrelage de terre cuite, un lavabo encastré, un plan de toilette en marbre, un sol blanc, une cabine de douche avec un rideau et un plan de toilette gris.
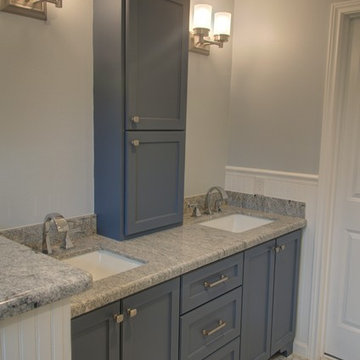
Réalisation d'une petite salle de bain principale tradition avec un placard à porte shaker, des portes de placard bleues, un mur bleu, un sol en carrelage de terre cuite, un lavabo encastré, un plan de toilette en granite, un sol blanc et un plan de toilette blanc.
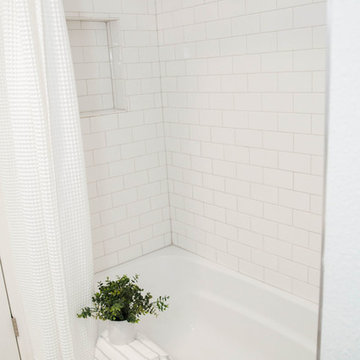
Mint green paint + new flooring + New counter tops
Idées déco pour une petite salle de bain bord de mer pour enfant avec des portes de placard blanches, une baignoire posée, un combiné douche/baignoire, un carrelage blanc, un carrelage métro, un mur vert, un sol en carrelage de terre cuite, un lavabo posé, un plan de toilette en quartz modifié, un sol blanc, une cabine de douche avec un rideau et un plan de toilette blanc.
Idées déco pour une petite salle de bain bord de mer pour enfant avec des portes de placard blanches, une baignoire posée, un combiné douche/baignoire, un carrelage blanc, un carrelage métro, un mur vert, un sol en carrelage de terre cuite, un lavabo posé, un plan de toilette en quartz modifié, un sol blanc, une cabine de douche avec un rideau et un plan de toilette blanc.
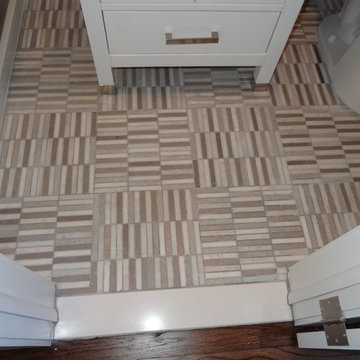
Réalisation d'une petite salle de bain principale tradition avec un placard à porte shaker, une douche ouverte, WC séparés, un carrelage gris, des carreaux de céramique, un mur gris, un sol en carrelage de terre cuite, un lavabo encastré, un plan de toilette en marbre, un sol beige, une cabine de douche à porte coulissante et un plan de toilette gris.

カルデバイ社のホーロー浴槽とモザイクタイルで仕上げた在来浴室、天井は外壁と同じレッドシダーで仕上げた。
洗面台はステンレス製の製作物。
Idée de décoration pour une petite salle de bain principale asiatique avec un placard sans porte, des portes de placard grises, une baignoire encastrée, une douche à l'italienne, un carrelage blanc, mosaïque, un mur blanc, un sol en carrelage de terre cuite, un lavabo encastré, un plan de toilette en acier inoxydable, un sol blanc, une cabine de douche avec un rideau, un plan de toilette gris, meuble simple vasque, meuble-lavabo sur pied et un plafond en bois.
Idée de décoration pour une petite salle de bain principale asiatique avec un placard sans porte, des portes de placard grises, une baignoire encastrée, une douche à l'italienne, un carrelage blanc, mosaïque, un mur blanc, un sol en carrelage de terre cuite, un lavabo encastré, un plan de toilette en acier inoxydable, un sol blanc, une cabine de douche avec un rideau, un plan de toilette gris, meuble simple vasque, meuble-lavabo sur pied et un plafond en bois.
Idées déco de petites salles de bain avec un sol en carrelage de terre cuite
1