Idées déco de petites salles de bain avec un sol en terrazzo
Trier par :
Budget
Trier par:Populaires du jour
41 - 60 sur 394 photos
1 sur 3
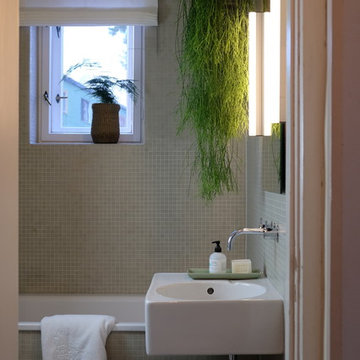
Réalisation d'une petite salle de bain design pour enfant avec un carrelage beige, mosaïque, un lavabo suspendu, une baignoire posée, un combiné douche/baignoire, WC suspendus, un sol en terrazzo, un sol gris et une cabine de douche avec un rideau.
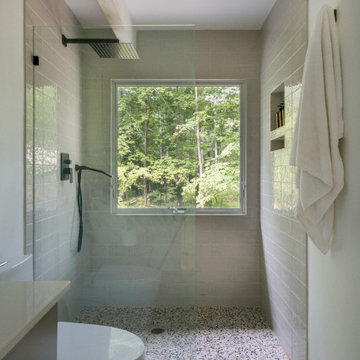
Idées déco pour une petite salle de bain rétro avec une douche ouverte, WC séparés, un carrelage beige, des carreaux de céramique, un mur blanc, un sol en terrazzo, un lavabo posé, un plan de toilette en quartz modifié, un sol beige, aucune cabine, un plan de toilette beige, meuble-lavabo sur pied et poutres apparentes.
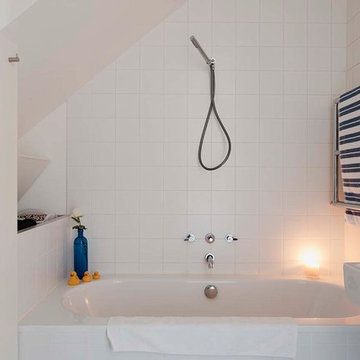
Re-configured bathroom with double ended bath. The raised space to the left of the bath houses concealed laundry baskets...
Idées déco pour une petite salle de bain contemporaine pour enfant avec une baignoire posée, une douche à l'italienne, WC suspendus, un carrelage blanc, un mur blanc, un sol en terrazzo, un lavabo suspendu, un sol blanc et une cabine de douche à porte battante.
Idées déco pour une petite salle de bain contemporaine pour enfant avec une baignoire posée, une douche à l'italienne, WC suspendus, un carrelage blanc, un mur blanc, un sol en terrazzo, un lavabo suspendu, un sol blanc et une cabine de douche à porte battante.
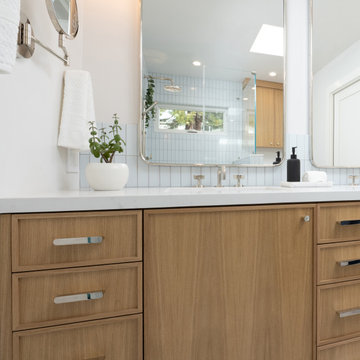
Contemporary master bathroom remodel featuring light wood cabinetry, polished nickel hardware, double sinks, blue ceramic shower tile, white terrazzo flooring, warm gray walls and a shower bench.
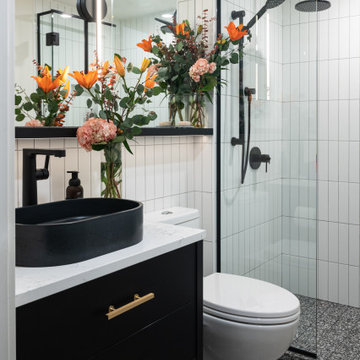
This small bathroom was completely transformed into a show stopper! Black and white colours. Terrazzo floor tile with a tileable drain. White subway installed vertically gives a more contemporary look and young look to the room. Black fixtures, vanity and framed shower door completes this bold but yet timeless renovation project.
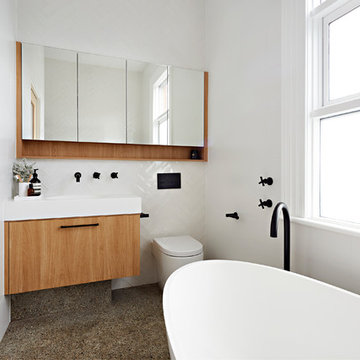
The vanity is generously proportioned providing cover to the adjacent, concealed cistern toilet suite.
Photographer: David Russell
Idées déco pour une petite salle d'eau contemporaine en bois clair avec une baignoire indépendante, une douche ouverte, WC suspendus, un carrelage blanc, un mur blanc, un sol en terrazzo, un lavabo encastré, un sol multicolore, aucune cabine, un plan de toilette blanc, un placard en trompe-l'oeil, un carrelage métro et un plan de toilette en quartz modifié.
Idées déco pour une petite salle d'eau contemporaine en bois clair avec une baignoire indépendante, une douche ouverte, WC suspendus, un carrelage blanc, un mur blanc, un sol en terrazzo, un lavabo encastré, un sol multicolore, aucune cabine, un plan de toilette blanc, un placard en trompe-l'oeil, un carrelage métro et un plan de toilette en quartz modifié.

Master Bed/Bath Remodel
Inspiration pour une petite salle de bain principale design avec une baignoire indépendante, une douche à l'italienne, des carreaux de céramique, un sol en terrazzo, une cabine de douche à porte battante, un carrelage bleu, un mur beige, un sol blanc et une niche.
Inspiration pour une petite salle de bain principale design avec une baignoire indépendante, une douche à l'italienne, des carreaux de céramique, un sol en terrazzo, une cabine de douche à porte battante, un carrelage bleu, un mur beige, un sol blanc et une niche.

This Willow Glen Eichler had undergone an 80s renovation that sadly didn't take the midcentury modern architecture into consideration. We converted both bathrooms back to a midcentury modern style with an infusion of Japandi elements. We borrowed space from the master bedroom to make the master ensuite a luxurious curbless wet room with soaking tub and Japanese tiles.

a custom freestanding wood vanity with black hardware complements black and white large aggregate terrazzo flooring
Réalisation d'une petite salle d'eau en bois foncé avec un placard en trompe-l'oeil, une baignoire en alcôve, un combiné douche/baignoire, un carrelage blanc, des carreaux de céramique, un mur blanc, un sol en terrazzo, un lavabo encastré, un plan de toilette en quartz modifié, un sol multicolore, un plan de toilette blanc, meuble simple vasque et meuble-lavabo sur pied.
Réalisation d'une petite salle d'eau en bois foncé avec un placard en trompe-l'oeil, une baignoire en alcôve, un combiné douche/baignoire, un carrelage blanc, des carreaux de céramique, un mur blanc, un sol en terrazzo, un lavabo encastré, un plan de toilette en quartz modifié, un sol multicolore, un plan de toilette blanc, meuble simple vasque et meuble-lavabo sur pied.

Powder bath with ceramic tile on wall for texture. Pendant lights replace sconces.
Idées déco pour une petite salle d'eau rétro avec un placard à porte plane, WC suspendus, un carrelage beige, des carreaux de céramique, un mur blanc, un sol en terrazzo, un lavabo encastré, un plan de toilette en quartz modifié, un sol blanc, un plan de toilette blanc, meuble simple vasque et meuble-lavabo suspendu.
Idées déco pour une petite salle d'eau rétro avec un placard à porte plane, WC suspendus, un carrelage beige, des carreaux de céramique, un mur blanc, un sol en terrazzo, un lavabo encastré, un plan de toilette en quartz modifié, un sol blanc, un plan de toilette blanc, meuble simple vasque et meuble-lavabo suspendu.
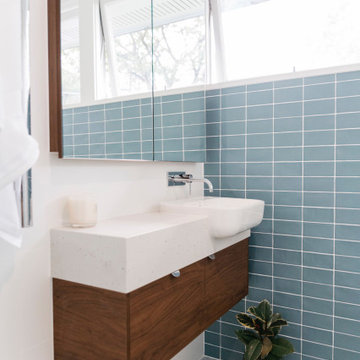
Nestled amongst Queenslanders and large contemporary homes in a suburb of Brisbane, is a modest, mid-century modern home.
The much-loved home of a professional couple, it features large, low windows and interiors that have lost their way over time. Bella Vie Interiors worked with Boutique Bathrooms Brisbane to redesign the bathroom and give it a true sense of identity.
The result is a light, functional bathroom that blends seamlessly with the Mid-Century Modern aesthetic of the home.
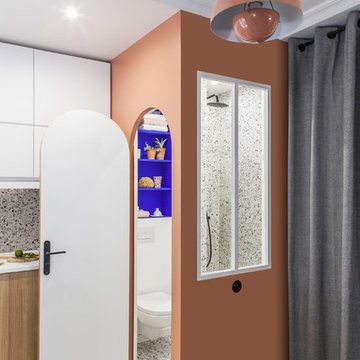
Mini salle d'eau et formes arrondies
Idée de décoration pour une petite douche en alcôve minimaliste avec WC suspendus, un carrelage multicolore, des carreaux de céramique, un mur bleu, un sol en terrazzo, un lavabo suspendu, un sol multicolore, aucune cabine et un plan de toilette blanc.
Idée de décoration pour une petite douche en alcôve minimaliste avec WC suspendus, un carrelage multicolore, des carreaux de céramique, un mur bleu, un sol en terrazzo, un lavabo suspendu, un sol multicolore, aucune cabine et un plan de toilette blanc.

Weather House is a bespoke home for a young, nature-loving family on a quintessentially compact Northcote block.
Our clients Claire and Brent cherished the character of their century-old worker's cottage but required more considered space and flexibility in their home. Claire and Brent are camping enthusiasts, and in response their house is a love letter to the outdoors: a rich, durable environment infused with the grounded ambience of being in nature.
From the street, the dark cladding of the sensitive rear extension echoes the existing cottage!s roofline, becoming a subtle shadow of the original house in both form and tone. As you move through the home, the double-height extension invites the climate and native landscaping inside at every turn. The light-bathed lounge, dining room and kitchen are anchored around, and seamlessly connected to, a versatile outdoor living area. A double-sided fireplace embedded into the house’s rear wall brings warmth and ambience to the lounge, and inspires a campfire atmosphere in the back yard.
Championing tactility and durability, the material palette features polished concrete floors, blackbutt timber joinery and concrete brick walls. Peach and sage tones are employed as accents throughout the lower level, and amplified upstairs where sage forms the tonal base for the moody main bedroom. An adjacent private deck creates an additional tether to the outdoors, and houses planters and trellises that will decorate the home’s exterior with greenery.
From the tactile and textured finishes of the interior to the surrounding Australian native garden that you just want to touch, the house encapsulates the feeling of being part of the outdoors; like Claire and Brent are camping at home. It is a tribute to Mother Nature, Weather House’s muse.

Cette photo montre une petite salle de bain principale montagne avec un placard avec porte à panneau encastré, une douche ouverte, WC suspendus, un carrelage marron, des carreaux de céramique, un mur bleu, un sol en terrazzo, un lavabo posé, un plan de toilette en terrazzo, une cabine de douche à porte battante, un plan de toilette gris, meuble simple vasque et meuble-lavabo encastré.
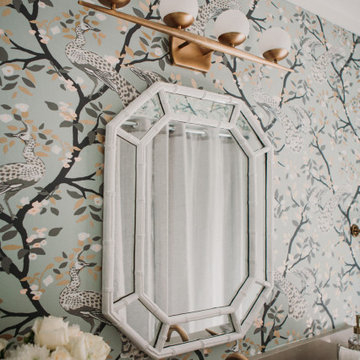
This award-winning classic and retro bathroom packs a punch! This bathroom project was part of a multi-room remodeling and design project in Winter Park. The clients wanted a bold wallpaper and a feminine look to the space, but didn't want the room to feel like it didn't belong to the rest of the home. We used a similar color palette and included mid-century accents in the space to help carry tie this bathroom in with the rest of the house. The bold peacock wall paper pattern was an homage to the home's Winter Park location. Classic white shaker cabinets got a little glam treatment with oversized brass and acrylic hardware.

Inspiration pour une petite salle de bain principale nordique avec un placard sans porte, des portes de placard grises, une baignoire indépendante, une douche ouverte, WC suspendus, un carrelage gris, du carrelage en pierre calcaire, un mur bleu, un sol en terrazzo, un lavabo encastré, un plan de toilette en marbre, un sol gris, une cabine de douche à porte battante et un plan de toilette gris.
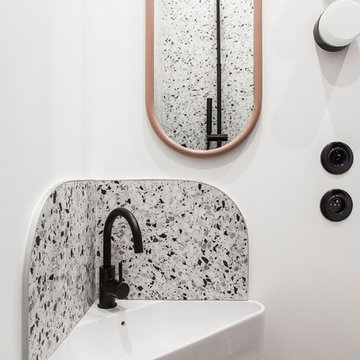
Mini salle d'eau et formes arrondies
Cette photo montre une petite douche en alcôve moderne avec WC suspendus, un carrelage multicolore, des carreaux de céramique, un mur bleu, un sol en terrazzo, un lavabo suspendu, un sol multicolore, aucune cabine et un plan de toilette blanc.
Cette photo montre une petite douche en alcôve moderne avec WC suspendus, un carrelage multicolore, des carreaux de céramique, un mur bleu, un sol en terrazzo, un lavabo suspendu, un sol multicolore, aucune cabine et un plan de toilette blanc.
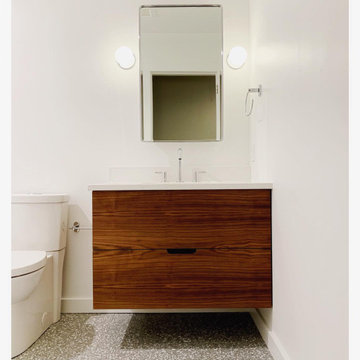
The Philadelphia region is one filled with gorgeous stone colonial architecture but a family with a more modern aesthetic and a contemporary home was having trouble finding a design and build firm who could bring their desired Scandinavian bathroom renovation to life.
Fritz Carpentry and Contracting worked with the client to select contemporary finishes including vertically stacked white subway tile, mid-century era lighting, terrazzo tile floors and modern fixtures. The bathroom was warmed and completed by a custom designed and handcrafted walnut floating vanity with white quartz countertop from Fritz Studios.
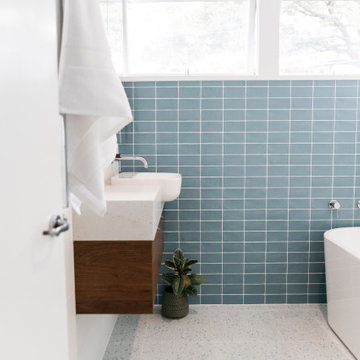
Nestled amongst Queenslanders and large contemporary homes in a suburb of Brisbane, is a modest, mid-century modern home.
The much-loved home of a professional couple, it features large, low windows and interiors that have lost their way over time. Bella Vie Interiors worked with Boutique Bathrooms Brisbane to redesign the bathroom and give it a true sense of identity.
The result is a light, functional bathroom that blends seamlessly with the Mid-Century Modern aesthetic of the home.
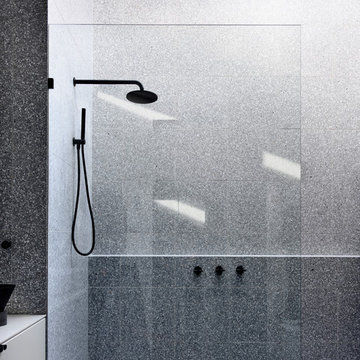
Derek Swalwell
Idées déco pour une petite salle de bain principale avec un placard avec porte à panneau encastré, des portes de placard blanches, une douche ouverte, WC suspendus, un carrelage gris, des carreaux de céramique, un mur gris, un sol en terrazzo, un lavabo intégré, un plan de toilette en terrazzo, un sol gris, aucune cabine et un plan de toilette blanc.
Idées déco pour une petite salle de bain principale avec un placard avec porte à panneau encastré, des portes de placard blanches, une douche ouverte, WC suspendus, un carrelage gris, des carreaux de céramique, un mur gris, un sol en terrazzo, un lavabo intégré, un plan de toilette en terrazzo, un sol gris, aucune cabine et un plan de toilette blanc.
Idées déco de petites salles de bain avec un sol en terrazzo
3