Idées déco de petites salles de bain avec un sol en terrazzo
Trier par :
Budget
Trier par:Populaires du jour
61 - 80 sur 394 photos
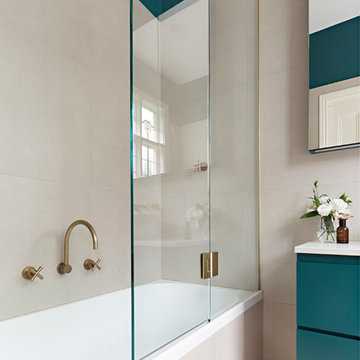
The original Art Nouveau stained glass windows were a striking element of the room, and informed the dramatic choice of colour for the vanity and upper walls, in conjunction with the terrazzo flooring.
Photographer: David Russel

This single family home had been recently flipped with builder-grade materials. We touched each and every room of the house to give it a custom designer touch, thoughtfully marrying our soft minimalist design aesthetic with the graphic designer homeowner’s own design sensibilities. One of the most notable transformations in the home was opening up the galley kitchen to create an open concept great room with large skylight to give the illusion of a larger communal space.

This en-suite bathroom is all about fun. We opted for a monochrome style to contrast with the colourful guest bedroom. We sourced geometric tiles that make blur the edges of the space and bring a contemporary feel to the space.

Cette photo montre une petite salle de bain principale montagne avec un placard avec porte à panneau encastré, une douche ouverte, WC suspendus, un carrelage marron, des carreaux de céramique, un mur bleu, un sol en terrazzo, un lavabo posé, un plan de toilette en terrazzo, une cabine de douche à porte battante, un plan de toilette gris, meuble simple vasque et meuble-lavabo encastré.
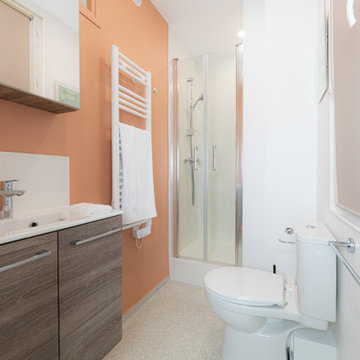
La salle de bain a gagné des m2 en récupérant les anciens WC communs du palier d'étage attenant. Un joli carrelage terrazzo de chez Marazzi ainsi qu'une peinture terracotta assortie de chez Ressource donnent le ton !

Nestled amongst Queenslanders and large contemporary homes in a suburb of Brisbane, is a modest, mid-century modern home.
The much-loved home of a professional couple, it features large, low windows and interiors that have lost their way over time. Bella Vie Interiors worked with Boutique Bathrooms Brisbane to redesign the bathroom and give it a true sense of identity.
The result is a light, functional bathroom that blends seamlessly with the Mid-Century Modern aesthetic of the home.
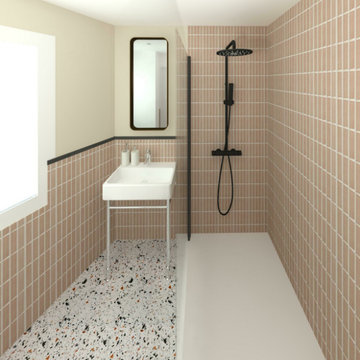
Exemple d'une petite salle d'eau rétro avec une douche à l'italienne, un mur rose et un sol en terrazzo.
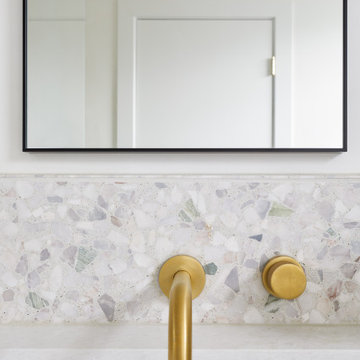
This Willow Glen Eichler had undergone an 80s renovation that sadly didn't take the midcentury modern architecture into consideration. We converted both bathrooms back to a midcentury modern style with an infusion of Japandi elements. We borrowed space from the master bedroom to make the master ensuite a luxurious curbless wet room with soaking tub and Japanese tiles.
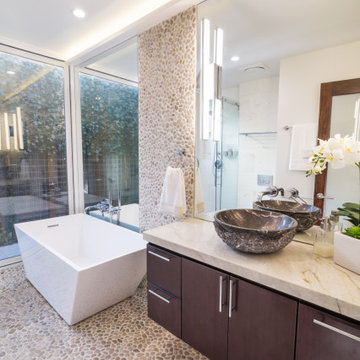
Huntington Beach bathroom. This client wanted a bright bathroom with amazing lighting and a indoor outdoor shower feeling. Sliding doors was installed in the bathroom so the client can feel the beach breeze while showering. Pebble rocks was installed on the walls to give the bathroom a spa experience.
JL Interiors is a LA-based creative/diverse firm that specializes in residential interiors. JL Interiors empowers homeowners to design their dream home that they can be proud of! The design isn’t just about making things beautiful; it’s also about making things work beautifully. Contact us for a free consultation Hello@JLinteriors.design _ 310.390.6849_ www.JLinteriors.design
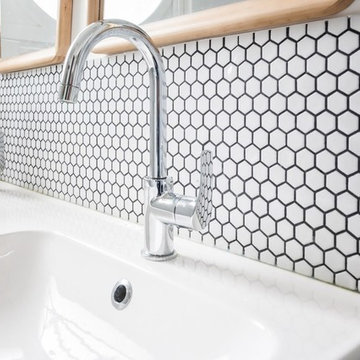
Rénovation complète d'une salle d'eau avec douche à l'italienne, WC, double vasque et placard intégré
Réalisation Atelier Devergne
Photo Maryline Krynicki
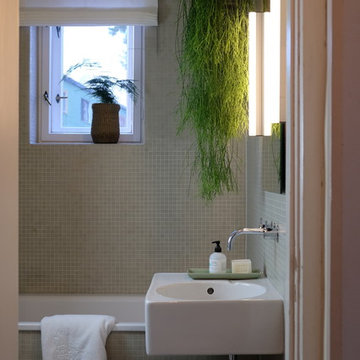
Réalisation d'une petite salle de bain design pour enfant avec un carrelage beige, mosaïque, un lavabo suspendu, une baignoire posée, un combiné douche/baignoire, WC suspendus, un sol en terrazzo, un sol gris et une cabine de douche avec un rideau.
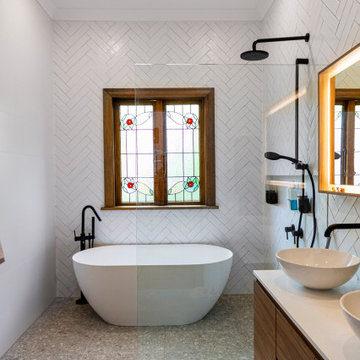
Cette image montre une petite salle de bain principale traditionnelle en bois brun avec un placard à porte plane, une baignoire indépendante, une douche ouverte, WC suspendus, un carrelage blanc, un carrelage métro, un mur blanc, un sol en terrazzo, une vasque, un plan de toilette en quartz modifié, un sol gris, aucune cabine, un plan de toilette blanc, une niche, meuble double vasque et meuble-lavabo suspendu.
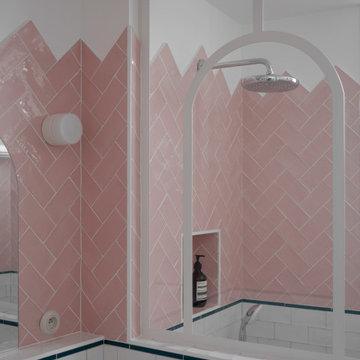
Rénovation totale d'une salle de bain en salle d'eau
Exemple d'une petite salle d'eau moderne avec un placard à porte affleurante, des portes de placard beiges, une douche à l'italienne, un carrelage rose, des carreaux de porcelaine, un mur rose, un sol en terrazzo, un lavabo posé, un plan de toilette en stratifié, un sol rose, un plan de toilette blanc, meuble simple vasque et meuble-lavabo suspendu.
Exemple d'une petite salle d'eau moderne avec un placard à porte affleurante, des portes de placard beiges, une douche à l'italienne, un carrelage rose, des carreaux de porcelaine, un mur rose, un sol en terrazzo, un lavabo posé, un plan de toilette en stratifié, un sol rose, un plan de toilette blanc, meuble simple vasque et meuble-lavabo suspendu.
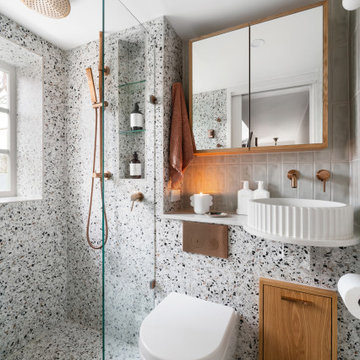
Cette photo montre une petite salle de bain principale tendance en bois brun avec un placard à porte shaker, une baignoire posée, un combiné douche/baignoire, WC à poser, un carrelage multicolore, des carreaux de porcelaine, un mur multicolore, un sol en terrazzo, une vasque, un plan de toilette en quartz modifié, un sol multicolore, une cabine de douche à porte battante, un plan de toilette blanc, meuble simple vasque, meuble-lavabo encastré, un plafond voûté et du lambris de bois.
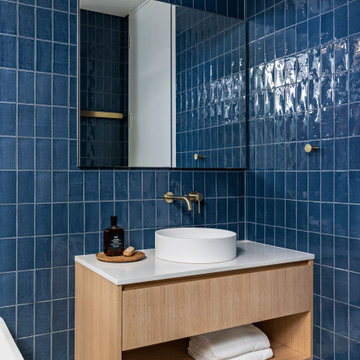
Idée de décoration pour une petite salle de bain principale design en bois clair avec un placard sans porte, une baignoire indépendante, une douche ouverte, un carrelage bleu, des carreaux de céramique, un mur bleu, un sol en terrazzo, un plan de toilette en quartz modifié, aucune cabine, un plan de toilette blanc, meuble simple vasque, meuble-lavabo suspendu et un sol gris.
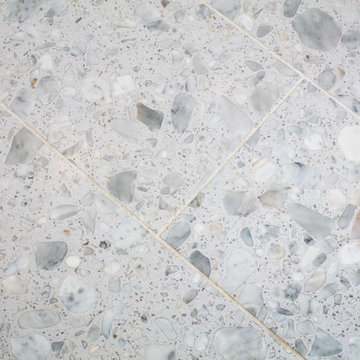
A fresh and modern design creates a feeling of spaciousness in a small condo bathroom. A simple white floating vanity with a white quartz countertop and black accents. Three whitewashed floating shelves above the toilet. Decorative pendant lighting adds personality along with geometric shower tile in shades of blue and a terrazzo marble floor. Grab bars and a shampoo ledge in the shower add functionality. The curved glass half-wall shower enclosure all but disappears.
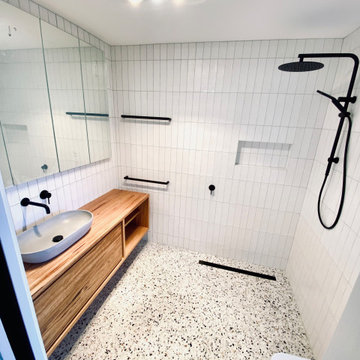
We gladly sank our teeth into this Ocean Grove project, converting a 90's ensuite into a modern day retreat.
The toilet was sunken back into the window frame to help open the space, a 19mm terrazzo floor tile which was also used in their main kitchen/living space was used on the floor – paired with a handcrafted ceramic subway tile on the walls. The matt black tap-ware accentuates the sea of whiteness but nothing speaks more proudly than their (very heavy) custom made vanity and equally heavy cement counter top bowl.
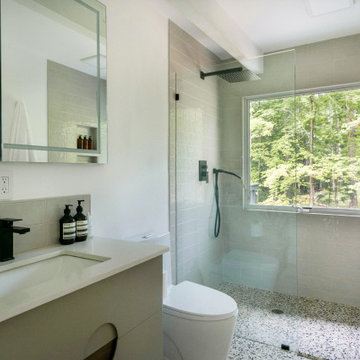
Idée de décoration pour une petite salle de bain vintage avec une douche ouverte, WC séparés, un carrelage beige, des carreaux de céramique, un mur blanc, un sol en terrazzo, un lavabo posé, un plan de toilette en quartz modifié, un sol beige, aucune cabine, un plan de toilette beige, meuble-lavabo sur pied et poutres apparentes.

Inspiration pour une petite salle de bain principale nordique avec un placard sans porte, des portes de placard grises, une baignoire indépendante, une douche ouverte, WC suspendus, un carrelage gris, du carrelage en pierre calcaire, un mur bleu, un sol en terrazzo, un lavabo encastré, un plan de toilette en marbre, un sol gris, une cabine de douche à porte battante et un plan de toilette gris.
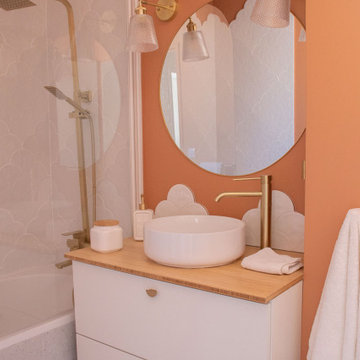
C'est l'histoire d'une salle de bain un peu vieillotte qui devient belle. Nous avons opéré une rénovation complète de l'espace. C'était possible, on a poussé les murs en "grignotant" sur la colonne d'air de la maison, pour gagner en circulation. Nous avons également inversé le sens de la baignoire. Puis, quelques coups de peinture, de la poudre de perlimpinpin et hop ! le résultat est canon !
Idées déco de petites salles de bain avec un sol en terrazzo
4