Idées déco de petites salles de bain avec une baignoire sur pieds
Trier par:Populaires du jour
121 - 140 sur 1 270 photos
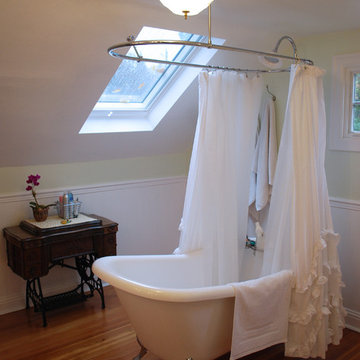
Cette image montre une petite salle de bain principale craftsman avec une baignoire sur pieds, un combiné douche/baignoire, un mur vert et un sol en bois brun.

Idées déco pour une petite salle de bain éclectique avec une baignoire sur pieds, un combiné douche/baignoire, un carrelage blanc, un carrelage métro, carreaux de ciment au sol, un lavabo de ferme, un sol multicolore et une cabine de douche avec un rideau.

Download our free ebook, Creating the Ideal Kitchen. DOWNLOAD NOW
This charming little attic bath was an infrequently used guest bath located on the 3rd floor right above the master bath that we were also remodeling. The beautiful original leaded glass windows open to a view of the park and small lake across the street. A vintage claw foot tub sat directly below the window. This is where the charm ended though as everything was sorely in need of updating. From the pieced-together wall cladding to the exposed electrical wiring and old galvanized plumbing, it was in definite need of a gut job. Plus the hardwood flooring leaked into the bathroom below which was priority one to fix. Once we gutted the space, we got to rebuilding the room. We wanted to keep the cottage-y charm, so we started with simple white herringbone marble tile on the floor and clad all the walls with soft white shiplap paneling. A new clawfoot tub/shower under the original window was added. Next, to allow for a larger vanity with more storage, we moved the toilet over and eliminated a mish mash of storage pieces. We discovered that with separate hot/cold supplies that were the only thing available for a claw foot tub with a shower kit, building codes require a pressure balance valve to prevent scalding, so we had to install a remote valve. We learn something new on every job! There is a view to the park across the street through the home’s original custom shuttered windows. Can’t you just smell the fresh air? We found a vintage dresser and had it lacquered in high gloss black and converted it into a vanity. The clawfoot tub was also painted black. Brass lighting, plumbing and hardware details add warmth to the room, which feels right at home in the attic of this traditional home. We love how the combination of traditional and charming come together in this sweet attic guest bath. Truly a room with a view!
Designed by: Susan Klimala, CKD, CBD
Photography by: Michael Kaskel
For more information on kitchen and bath design ideas go to: www.kitchenstudio-ge.com

Photo Credit: Emily Redfield
Idées déco pour une petite salle de bain principale classique avec des portes de placard marrons, une baignoire sur pieds, un combiné douche/baignoire, un carrelage blanc, un carrelage métro, un mur blanc, un plan de toilette en marbre, un sol gris, une cabine de douche avec un rideau, un plan de toilette blanc, un lavabo encastré et un placard à porte plane.
Idées déco pour une petite salle de bain principale classique avec des portes de placard marrons, une baignoire sur pieds, un combiné douche/baignoire, un carrelage blanc, un carrelage métro, un mur blanc, un plan de toilette en marbre, un sol gris, une cabine de douche avec un rideau, un plan de toilette blanc, un lavabo encastré et un placard à porte plane.
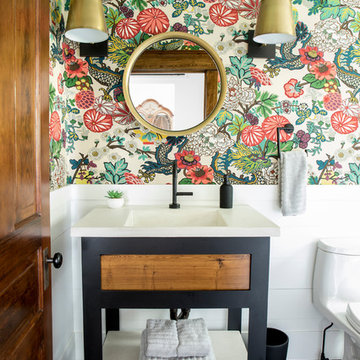
Inspiration pour une petite salle de bain design avec une baignoire sur pieds, un sol en carrelage de céramique, un lavabo intégré, un plan de toilette en béton et un sol noir.

Idée de décoration pour une petite salle de bain principale tradition avec un placard avec porte à panneau encastré, des portes de placard grises, une baignoire sur pieds, une douche à l'italienne, un carrelage beige, un mur beige, un lavabo encastré, un sol beige, aucune cabine, un plan de toilette beige, meuble double vasque et meuble-lavabo encastré.
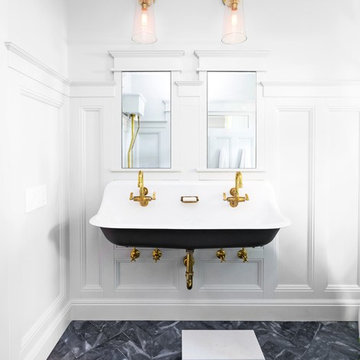
David Duncan Livingston
Cette image montre une petite salle de bain traditionnelle pour enfant avec des portes de placard blanches, une baignoire sur pieds, WC suspendus, un carrelage gris, un carrelage de pierre, un mur blanc et un sol en marbre.
Cette image montre une petite salle de bain traditionnelle pour enfant avec des portes de placard blanches, une baignoire sur pieds, WC suspendus, un carrelage gris, un carrelage de pierre, un mur blanc et un sol en marbre.
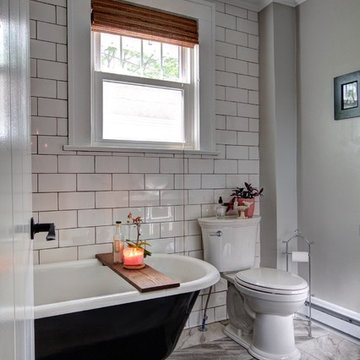
Idées déco pour une petite salle d'eau éclectique avec des portes de placard noires, une baignoire sur pieds, un combiné douche/baignoire, WC à poser, un carrelage blanc, des carreaux de céramique, un mur gris, un sol en carrelage de porcelaine, une vasque et un plan de toilette en stratifié.
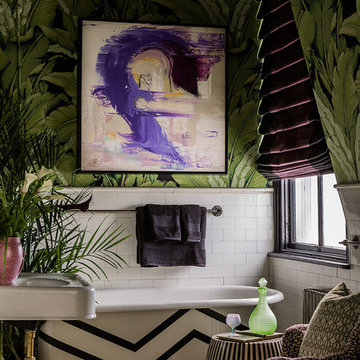
Michael J. Lee
Idée de décoration pour une petite salle d'eau bohème avec une baignoire sur pieds, un plan vasque, un carrelage métro, un mur vert, sol en béton ciré et un plan de toilette en surface solide.
Idée de décoration pour une petite salle d'eau bohème avec une baignoire sur pieds, un plan vasque, un carrelage métro, un mur vert, sol en béton ciré et un plan de toilette en surface solide.
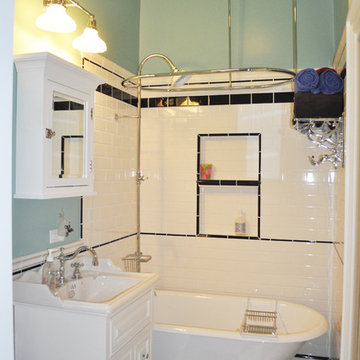
fully renovated/remodeled bathroom in traditional Victorian flat in San Francisco
Cette photo montre une petite salle de bain principale chic avec un placard avec porte à panneau surélevé, des portes de placard blanches, une baignoire sur pieds, WC séparés, un carrelage noir et blanc, un carrelage métro, un mur bleu, un sol en carrelage de porcelaine et un plan vasque.
Cette photo montre une petite salle de bain principale chic avec un placard avec porte à panneau surélevé, des portes de placard blanches, une baignoire sur pieds, WC séparés, un carrelage noir et blanc, un carrelage métro, un mur bleu, un sol en carrelage de porcelaine et un plan vasque.
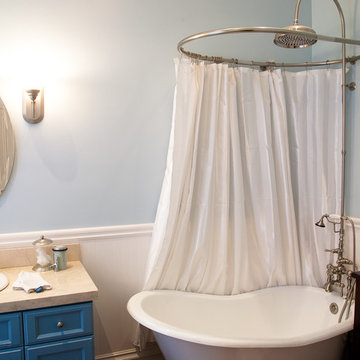
A small free-standing tub and a cobalt blue vanity make this bathroom charming and unique. Pale blue walls, white trim, and a cream stone vanity top make for a lovely watery palette. An oval mirror, wall-mounted sconces, and bronze fixtures add warm details to the bathroom, and the circular shower curtain bar adds privacy for the bather and more visual space when the bath is not in use. A large showerhead and traditional moulded trim give the room an element of luxury.
Photo Credit: Molly DeCoudreaux

Aménagement d'une petite salle de bain principale contemporaine avec un placard à porte plane, des portes de placard noires, une baignoire sur pieds, un combiné douche/baignoire, un bidet, un carrelage blanc, des carreaux de céramique, un mur beige, aucune cabine, un sol en bois brun, un lavabo intégré, un plan de toilette en bois, un sol beige et un plan de toilette marron.
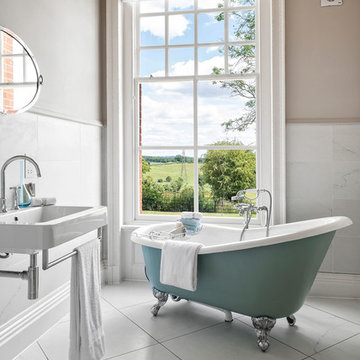
Jonathan Little Photography
Réalisation d'une petite salle de bain principale tradition avec une baignoire sur pieds, un carrelage blanc, un mur beige, un sol en carrelage de porcelaine et un lavabo suspendu.
Réalisation d'une petite salle de bain principale tradition avec une baignoire sur pieds, un carrelage blanc, un mur beige, un sol en carrelage de porcelaine et un lavabo suspendu.
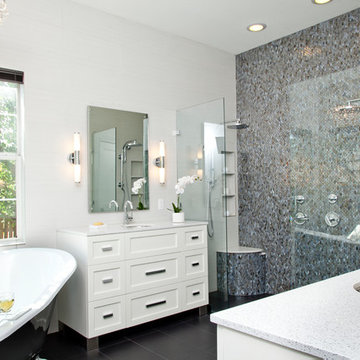
The focal point of the space is both the free standing club foot tub and the shower. The client had the tub custom painted. I designed the shower to accommodate two people with his and her sides. The linen tower was removed to free up space for the new water closet and shower. Each vanity was created to maximize space, so drawers were included in the middle portion of the cabinet. There is porcelain tile from floor to ceiling in the entire space for easy maintenance. Chrome was used as accents throughout the space as seen in the sinks, faucets and other fixtures. A wall of tile in the shower acts a focal point on the opposite end of the room.
Photographer: Brio Yiapon
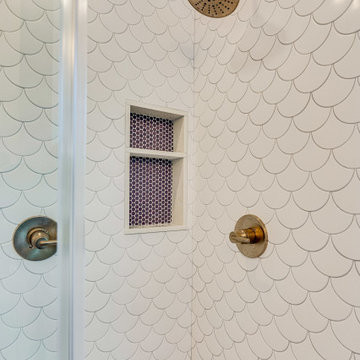
Designed by Marc Jean-Michel of Reico Kitchen & Bath in Bethesda MD, this converted bedroom remodeled as transitional style inspired primary bathroom features Ultracraft Cabinetry in the Piper door style with Raw Cotton finish. The bathroom vanity are MSI Q Quartz in the color Shell White.
The bathroom also features products not supplied by Reico but considered during the design process. The products include Loft Lilac 3/4” Penny Round Glass Tile, Pergola Wood White 12.5” Hexagon Matte Porcelain Tile and Highwater Blanco Fishscale Matte 2x5 Ceramic Tile from Tile Bar; Kohler sinks and medicine cabinets; Delta plumbing fixtures and cabinet hardware in Champagne Bronze; and a Duchess Acrylic Double Slipper Clawfoot Tub painted Plum Luck from Restoria Bathtub.
“Our new primary bathroom is a dream come true. Marc at Reico was a huge help in laying out the vanities, as the design is a unique corner shape. He used his immense knowledge to help space the drawers and cabinets and helped me visualize the final product throughout the design phase,” said the client. “We brought our tile samples to our appointment and took time to evaluate all potential finishes before making selections. Marc was a huge help through the entire process. Our bathroom is a perfect retreat and we love it. Big thanks to Reico!”
Photos courtesy of BTW Images LLC.
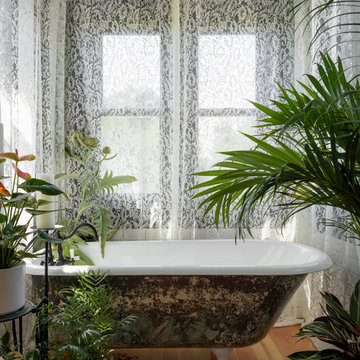
Aaron Leitz
Idée de décoration pour une petite salle de bain principale tradition avec une baignoire sur pieds, un carrelage blanc, des carreaux de céramique, un mur vert, un sol en bois brun et un sol marron.
Idée de décoration pour une petite salle de bain principale tradition avec une baignoire sur pieds, un carrelage blanc, des carreaux de céramique, un mur vert, un sol en bois brun et un sol marron.

Bonus Room Bathroom shares open space with Loft Bedroom - Interior Architecture: HAUS | Architecture + BRUSFO - Construction Management: WERK | Build - Photo: HAUS | Architecture
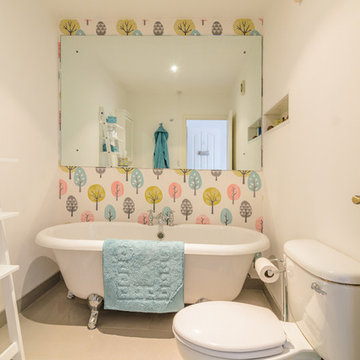
Idée de décoration pour une petite salle de bain design avec une baignoire sur pieds et un mur multicolore.
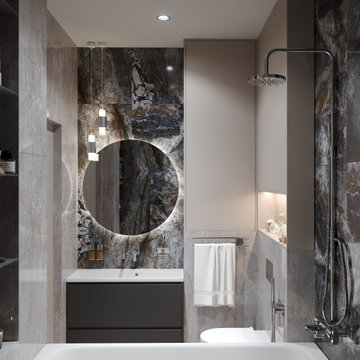
Cette photo montre une petite salle de bain principale et grise et blanche tendance avec un placard à porte plane, des portes de placard beiges, une baignoire sur pieds, un combiné douche/baignoire, WC suspendus, des carreaux de porcelaine, un mur gris, un sol en carrelage de porcelaine, un sol gris, une cabine de douche avec un rideau, meuble simple vasque et meuble-lavabo suspendu.

Réalisation d'une petite salle de bain principale bohème en bois brun avec un placard à porte plane, une baignoire sur pieds, une douche d'angle, un mur blanc, un sol en carrelage de céramique, un lavabo encastré, un plan de toilette en marbre, un sol blanc, une cabine de douche à porte battante, meuble simple vasque et meuble-lavabo encastré.
Idées déco de petites salles de bain avec une baignoire sur pieds
7