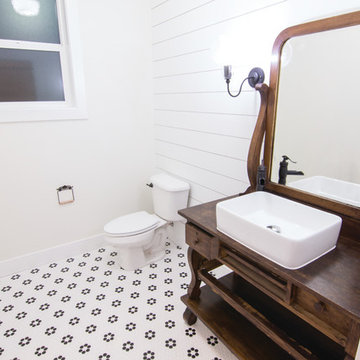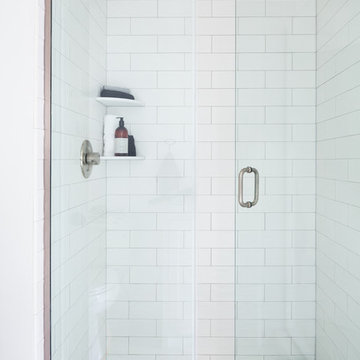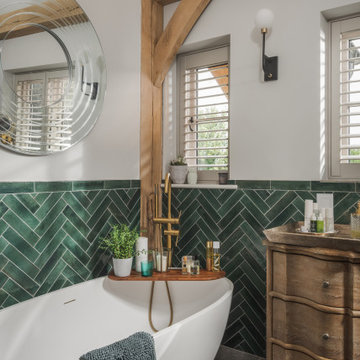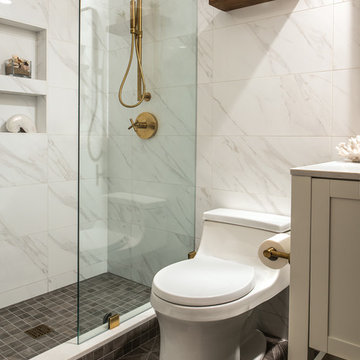Idées déco de petites salles de bain campagne
Trier par :
Budget
Trier par:Populaires du jour
1 - 20 sur 2 761 photos
1 sur 4

Idées déco pour une petite salle de bain campagne en bois clair avec une douche à l'italienne, du carrelage en travertin, un mur blanc, parquet clair, un plan de toilette en bois, un placard sans porte, un carrelage gris et une vasque.

A modern farmhouse bathroom with herringbone brick floors and wall paneling. We loved the aged brass plumbing and classic cast iron sink.
Cette photo montre une petite salle de bain principale nature avec des portes de placard noires, une douche, WC à poser, un carrelage blanc, des carreaux de céramique, un mur blanc, un sol en brique, un lavabo suspendu, une cabine de douche avec un rideau, meuble simple vasque, meuble-lavabo suspendu et boiseries.
Cette photo montre une petite salle de bain principale nature avec des portes de placard noires, une douche, WC à poser, un carrelage blanc, des carreaux de céramique, un mur blanc, un sol en brique, un lavabo suspendu, une cabine de douche avec un rideau, meuble simple vasque, meuble-lavabo suspendu et boiseries.

Jenna Sue
Aménagement d'une petite salle de bain principale et beige et blanche campagne en bois clair avec une baignoire sur pieds, une vasque, WC séparés, un mur gris, carreaux de ciment au sol, un sol noir, un plan de toilette marron et un placard à porte plane.
Aménagement d'une petite salle de bain principale et beige et blanche campagne en bois clair avec une baignoire sur pieds, une vasque, WC séparés, un mur gris, carreaux de ciment au sol, un sol noir, un plan de toilette marron et un placard à porte plane.

Black metal hardware, floor and shower tile, quartz countertops are all elements that pull this farmhouse bathroom together.
Cette image montre une petite salle de bain rustique avec un placard à porte shaker, des portes de placard grises, une baignoire en alcôve, un carrelage blanc, des carreaux de céramique, un mur vert, un sol en carrelage de porcelaine, un lavabo encastré, un plan de toilette en marbre, un sol gris, une cabine de douche avec un rideau, un plan de toilette blanc, des toilettes cachées, meuble simple vasque et meuble-lavabo sur pied.
Cette image montre une petite salle de bain rustique avec un placard à porte shaker, des portes de placard grises, une baignoire en alcôve, un carrelage blanc, des carreaux de céramique, un mur vert, un sol en carrelage de porcelaine, un lavabo encastré, un plan de toilette en marbre, un sol gris, une cabine de douche avec un rideau, un plan de toilette blanc, des toilettes cachées, meuble simple vasque et meuble-lavabo sur pied.

Our clients wanted a REAL master bathroom with enough space for both of them to be in there at the same time. Their house, built in the 1940’s, still had plenty of the original charm, but also had plenty of its original tiny spaces that just aren’t very functional for modern life.
The original bathroom had a tiny stall shower, and just a single vanity with very limited storage and counter space. Not to mention kitschy pink subway tile on every wall. With some creative reconfiguring, we were able to reclaim about 25 square feet of space from the bedroom. Which gave us the space we needed to introduce a double vanity with plenty of storage, and a HUGE walk-in shower that spans the entire length of the new bathroom!
While we knew we needed to stay true to the original character of the house, we also wanted to bring in some modern flair! Pairing strong graphic floor tile with some subtle (and not so subtle) green tones gave us the perfect blend of classic sophistication with a modern glow up.
Our clients were thrilled with the look of their new space, and were even happier about how large and open it now feels!

The guest bath in this project was a simple black and white design with beveled subway tile and ceramic patterned tile on the floor. Bringing the tile up the wall and to the ceiling in the shower adds depth and luxury to this small bathroom. The farmhouse sink with raw pine vanity cabinet give a rustic vibe; the perfect amount of natural texture in this otherwise tile and glass space. Perfect for guests!

Small bathroom spaces without windows can present a design challenge. Our solution included selecting a beautiful aspen tree wall mural that makes it feel as if you are looking out a window. To keep things light and airy we created a custom natural cedar floating vanity, gold fixtures, and a light green tiled feature wall in the shower.

alcove shower, cement floor tiles, wall hung vanity, herringbone shower tiles
Inspiration pour une petite salle de bain rustique avec un placard sans porte, des portes de placard blanches, meuble simple vasque, meuble-lavabo suspendu, WC à poser, un carrelage blanc, des carreaux de porcelaine, un mur blanc, carreaux de ciment au sol, un lavabo suspendu, un sol bleu et une cabine de douche à porte battante.
Inspiration pour une petite salle de bain rustique avec un placard sans porte, des portes de placard blanches, meuble simple vasque, meuble-lavabo suspendu, WC à poser, un carrelage blanc, des carreaux de porcelaine, un mur blanc, carreaux de ciment au sol, un lavabo suspendu, un sol bleu et une cabine de douche à porte battante.

Original artwork stands out against the amazing wallpaper.
Inspiration pour une petite salle d'eau rustique avec un placard sans porte, des portes de placard blanches, une douche d'angle, WC à poser, un carrelage blanc, des carreaux de céramique, un mur blanc, carreaux de ciment au sol, un lavabo encastré, un plan de toilette en quartz modifié, un sol gris, une cabine de douche à porte battante, un plan de toilette blanc, une niche, meuble simple vasque, meuble-lavabo suspendu, un plafond voûté et du papier peint.
Inspiration pour une petite salle d'eau rustique avec un placard sans porte, des portes de placard blanches, une douche d'angle, WC à poser, un carrelage blanc, des carreaux de céramique, un mur blanc, carreaux de ciment au sol, un lavabo encastré, un plan de toilette en quartz modifié, un sol gris, une cabine de douche à porte battante, un plan de toilette blanc, une niche, meuble simple vasque, meuble-lavabo suspendu, un plafond voûté et du papier peint.

Cette image montre une petite salle de bain principale rustique avec une baignoire sur pieds, une douche d'angle, WC à poser, un carrelage blanc, un carrelage métro, un mur gris, un sol en carrelage de terre cuite, une cabine de douche à porte battante, une niche, meuble simple vasque et meuble-lavabo sur pied.

Idée de décoration pour une petite salle de bain principale champêtre avec des portes de placard grises, WC à poser, un carrelage blanc, des carreaux de porcelaine, un mur gris, un sol en carrelage de porcelaine, un plan de toilette en quartz, un sol blanc, une cabine de douche avec un rideau, un plan de toilette blanc, meuble simple vasque et meuble-lavabo sur pied.

Idée de décoration pour une petite salle de bain champêtre avec des portes de placard grises, WC séparés, un carrelage blanc, des carreaux de céramique, un mur bleu, un sol en carrelage de porcelaine, un lavabo intégré, un plan de toilette en surface solide, un sol multicolore, une cabine de douche à porte coulissante, un plan de toilette blanc, une niche, meuble simple vasque, meuble-lavabo sur pied et un placard avec porte à panneau encastré.

This beautiful farmhouse chic bathroom has a black and white patterned cement tile floor. The wall tiles are white subway tiles with black grout. The furniture grade vanity is topped with a white Carrera marble counter. Oil rubbed bronze fixtures complete the room with a contemporary and polished look.
Welcome to this sports lover’s paradise in West Chester, PA! We started with the completely blank palette of an unfinished basement and created space for everyone in the family by adding a main television watching space, a play area, a bar area, a full bathroom and an exercise room. The floor is COREtek engineered hardwood, which is waterproof and durable, and great for basements and floors that might take a beating. Combining wood, steel, tin and brick, this modern farmhouse looking basement is chic and ready to host family and friends to watch sporting events!
Rudloff Custom Builders has won Best of Houzz for Customer Service in 2014, 2015 2016, 2017 and 2019. We also were voted Best of Design in 2016, 2017, 2018, 2019 which only 2% of professionals receive. Rudloff Custom Builders has been featured on Houzz in their Kitchen of the Week, What to Know About Using Reclaimed Wood in the Kitchen as well as included in their Bathroom WorkBook article. We are a full service, certified remodeling company that covers all of the Philadelphia suburban area. This business, like most others, developed from a friendship of young entrepreneurs who wanted to make a difference in their clients’ lives, one household at a time. This relationship between partners is much more than a friendship. Edward and Stephen Rudloff are brothers who have renovated and built custom homes together paying close attention to detail. They are carpenters by trade and understand concept and execution. Rudloff Custom Builders will provide services for you with the highest level of professionalism, quality, detail, punctuality and craftsmanship, every step of the way along our journey together.
Specializing in residential construction allows us to connect with our clients early in the design phase to ensure that every detail is captured as you imagined. One stop shopping is essentially what you will receive with Rudloff Custom Builders from design of your project to the construction of your dreams, executed by on-site project managers and skilled craftsmen. Our concept: envision our client’s ideas and make them a reality. Our mission: CREATING LIFETIME RELATIONSHIPS BUILT ON TRUST AND INTEGRITY.
Photo Credit: Linda McManus Images

Charming bathroom with beautiful mosaic tile in the shower enclosed with a gorgeous glass shower door. Decorative farmhouse vanity with gorgeous gold light fixture above.
Meyer Design
Photos: Jody Kmetz

Photos by Becky Pospical
Idée de décoration pour une petite salle de bain champêtre en bois foncé avec un placard en trompe-l'oeil, WC séparés, un mur blanc, un sol en carrelage de céramique, une vasque, un plan de toilette en bois, un sol blanc et un plan de toilette marron.
Idée de décoration pour une petite salle de bain champêtre en bois foncé avec un placard en trompe-l'oeil, WC séparés, un mur blanc, un sol en carrelage de céramique, une vasque, un plan de toilette en bois, un sol blanc et un plan de toilette marron.

Réalisation d'une petite douche en alcôve principale champêtre avec un placard à porte shaker, des portes de placard grises, une baignoire en alcôve, WC séparés, un carrelage gris, un carrelage métro, un mur gris, carreaux de ciment au sol, un lavabo encastré, un plan de toilette en marbre, un sol gris, une cabine de douche avec un rideau et un plan de toilette gris.

Idées déco pour une petite salle de bain campagne avec WC séparés, un carrelage blanc, des carreaux de céramique, un mur blanc, un sol en carrelage de terre cuite, un lavabo encastré, un sol blanc et une cabine de douche à porte battante.

Photography by Andrea Calo
Idées déco pour une petite salle de bain principale campagne en bois brun avec un placard à porte plane, une baignoire indépendante, une douche ouverte, WC à poser, un carrelage gris, un carrelage en pâte de verre, un mur gris, un sol en calcaire, un lavabo posé, un plan de toilette en marbre, un sol gris, une cabine de douche à porte battante et un plan de toilette blanc.
Idées déco pour une petite salle de bain principale campagne en bois brun avec un placard à porte plane, une baignoire indépendante, une douche ouverte, WC à poser, un carrelage gris, un carrelage en pâte de verre, un mur gris, un sol en calcaire, un lavabo posé, un plan de toilette en marbre, un sol gris, une cabine de douche à porte battante et un plan de toilette blanc.
Idées déco de petites salles de bain campagne
1

