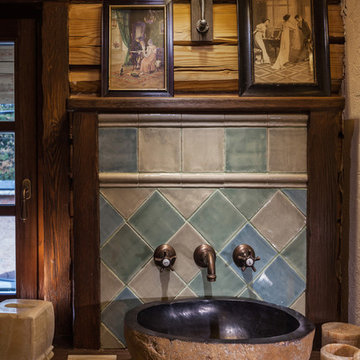Idées déco de petites salles de bain montagne
Trier par :
Budget
Trier par:Populaires du jour
1 - 20 sur 1 731 photos
1 sur 3

salle de bain style montagne dans un chalet en Vanoise
Cette image montre une petite salle de bain chalet en bois brun et bois avec un placard à porte shaker, un carrelage gris, un mur marron, une vasque, un plan de toilette en bois, aucune cabine, un plan de toilette marron, meuble simple vasque, meuble-lavabo encastré et un plafond en bois.
Cette image montre une petite salle de bain chalet en bois brun et bois avec un placard à porte shaker, un carrelage gris, un mur marron, une vasque, un plan de toilette en bois, aucune cabine, un plan de toilette marron, meuble simple vasque, meuble-lavabo encastré et un plafond en bois.

Photography by Stu Estler
Cette photo montre une petite salle de bain principale montagne avec une douche d'angle, WC séparés, un carrelage blanc, un carrelage métro, un mur blanc, carreaux de ciment au sol, un sol multicolore et une cabine de douche à porte battante.
Cette photo montre une petite salle de bain principale montagne avec une douche d'angle, WC séparés, un carrelage blanc, un carrelage métro, un mur blanc, carreaux de ciment au sol, un sol multicolore et une cabine de douche à porte battante.

Photo by: Christopher Stark Photography
Inspiration pour une petite salle de bain chalet en bois clair avec un placard à porte shaker, une baignoire indépendante, un carrelage gris, un carrelage de pierre, un mur gris, un plan de toilette en marbre, un lavabo encastré, une cabine de douche à porte battante et un sol gris.
Inspiration pour une petite salle de bain chalet en bois clair avec un placard à porte shaker, une baignoire indépendante, un carrelage gris, un carrelage de pierre, un mur gris, un plan de toilette en marbre, un lavabo encastré, une cabine de douche à porte battante et un sol gris.
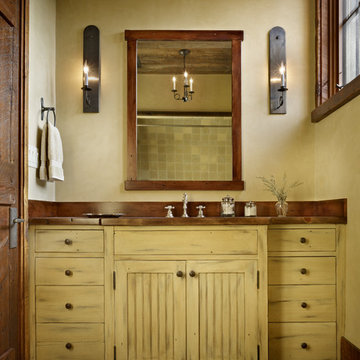
MillerRoodell Architects // Benjamin Benschneider Photography
Aménagement d'une petite salle de bain montagne avec un lavabo posé, des portes de placard beiges et un mur beige.
Aménagement d'une petite salle de bain montagne avec un lavabo posé, des portes de placard beiges et un mur beige.
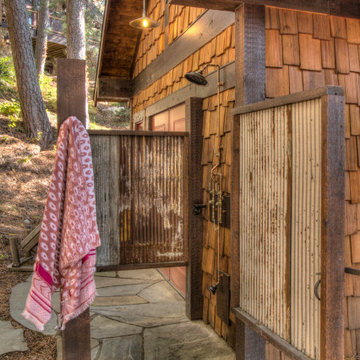
Outdoor Shower
Idée de décoration pour une petite salle de bain chalet en bois avec une douche ouverte, une vasque et une cabine de douche à porte battante.
Idée de décoration pour une petite salle de bain chalet en bois avec une douche ouverte, une vasque et une cabine de douche à porte battante.
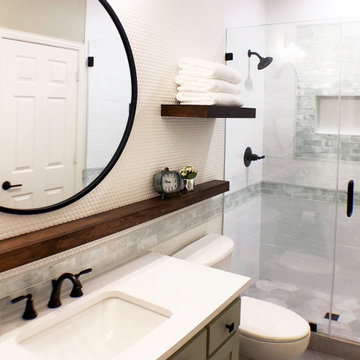
This adorable rustic, modern farmhouse style guest bathroom will make guests want to stay a while. Ceiling height subway tile in a mix of green opalescent glass and white with an accent strip that extends into the vanity area makes this petite space really pop. Combined with stained floating shelves and a white penny tile accent wall, this unique space invites guests to come on in... Octagon porcelain floor tile adds texture and interest and the custom green vanity with white quartz top ties it all together. Oil rubbed bronze fixtures, square door and drawer pulls, and a round industrial mirror add the final touch.
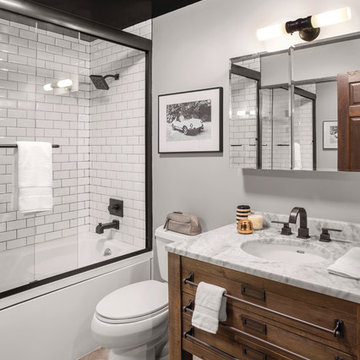
Another designer had already been hired to redo the interior, but once Ryan and Michael saw the finished backyard, they decided to hire Decor Aid to redesign the entire apartment, which included gut renovations of the kitchen and bathroom, a custom-made bar in the foyer, and a restyling of the bedroom and living room.
The apartment already featured some wood and leather furniture pieces, and so the redesign had to incorporate these existing pieces, while balancing the couple’s neutral palette and welcoming personalities.
Darker elements in the kitchen and bathroom were brought in to fit the couple’s modern, yet masculine style, and were contrasted with lighter, airy pieces, to keep smaller spaces from feeling claustrophobic. White marble and grey-washed wood tile was used to balance the matte black accents in the bathroom, while white cabinets and stainless steel appliances were used to balance the black tile backsplash and black countertops in the kitchen.
To fit the hip industrial vibe of Hoboken, rustic wood details were incorporated to offset the sleek modern finish that is consistent throughout the apartment. A lighter wood flooring was used in the bathroom, to complement the other wood elements in the apartment.
The living room and bedroom had already been repainted and refurnished, and so the restyling of each space had to feel cohesive with the existing elements. An organic cowhide rug offset the crisp lines in the bedroom, and dark linens were used to compliment the wood dresser and leather chair. The custom-built wood bar fit Ryan and Michael’s desire to transform their apartment into a space ready for entertaining, while tying together the apartment’s modern industrial look.
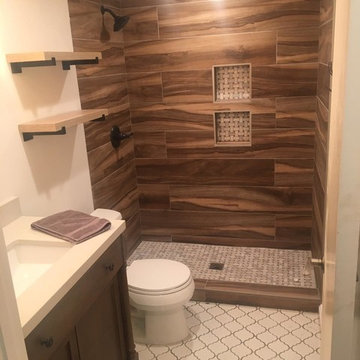
Idées déco pour une petite salle de bain montagne en bois foncé avec un placard à porte shaker, WC séparés, un carrelage marron, des carreaux de porcelaine, un mur blanc, carreaux de ciment au sol, un lavabo encastré, un plan de toilette en quartz modifié, un sol blanc, aucune cabine et un plan de toilette blanc.

Réalisation d'une petite salle d'eau chalet en bois clair avec un placard à porte persienne, une douche à l'italienne, un bidet, un carrelage multicolore, du carrelage en ardoise, un mur beige, un sol en ardoise, une vasque, un plan de toilette en bois, un sol multicolore et aucune cabine.

Kurtis Miller Photography, kmpics.com
Stone tile, Glass shower doors, rain shower, distressed cabinets.
Idée de décoration pour une petite salle de bain principale chalet en bois vieilli avec un placard avec porte à panneau encastré, une baignoire posée, un combiné douche/baignoire, WC séparés, un carrelage multicolore, un carrelage de pierre, un mur gris, parquet peint, un lavabo posé, un plan de toilette en granite, un sol marron et une cabine de douche à porte battante.
Idée de décoration pour une petite salle de bain principale chalet en bois vieilli avec un placard avec porte à panneau encastré, une baignoire posée, un combiné douche/baignoire, WC séparés, un carrelage multicolore, un carrelage de pierre, un mur gris, parquet peint, un lavabo posé, un plan de toilette en granite, un sol marron et une cabine de douche à porte battante.
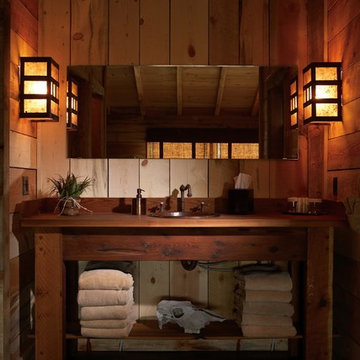
Inspiration pour une petite salle d'eau chalet en bois foncé avec un placard sans porte, un lavabo posé, un plan de toilette en bois, parquet foncé, un mur marron et un plan de toilette marron.
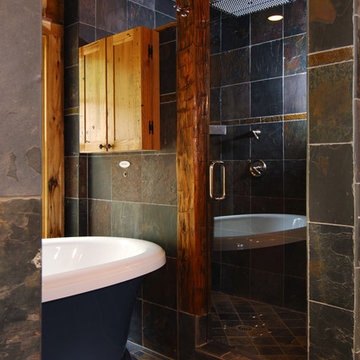
Idée de décoration pour une petite douche en alcôve chalet avec une baignoire indépendante, un carrelage multicolore et du carrelage en ardoise.
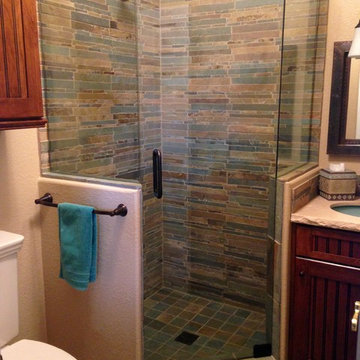
When my parents purchased a home in Arizona, the hall powder room became an insufficient use of space for the many out of town visitors frequenting the house. Our goal was to turn the half bath, which was adjacent to a guest bedroom, into a 3/4 bath, by removing a privacy wall, repositioning the toilet and sink, and adding a corner shower to accommodate guests. We incorporated the Santa Fe style and colors into the decor by installing slate floors, a slate stack stone shower surround, and a travertine countertop with a glass sin

The guest bath at times will be used by up to twelve people. The tub/shower and watercloset are each behind their own doors to make sharing easier. An extra deep counter and ledge above provides space for guests to lay out toiletries.

Compact Guest Bathroom with stone tiled shower, birch paper on wall (right side) and freestanding vanities
Cette photo montre une petite salle de bain montagne en bois brun avec une douche ouverte, WC séparés, un carrelage gris, un carrelage de pierre, un sol en galet, un lavabo encastré, un plan de toilette en granite, un sol gris, une cabine de douche à porte coulissante, un plan de toilette gris, meuble simple vasque, meuble-lavabo sur pied et du papier peint.
Cette photo montre une petite salle de bain montagne en bois brun avec une douche ouverte, WC séparés, un carrelage gris, un carrelage de pierre, un sol en galet, un lavabo encastré, un plan de toilette en granite, un sol gris, une cabine de douche à porte coulissante, un plan de toilette gris, meuble simple vasque, meuble-lavabo sur pied et du papier peint.
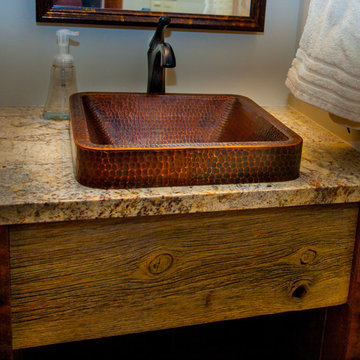
Idées déco pour une petite salle d'eau montagne en bois brun avec un placard sans porte, un mur blanc, une vasque, un plan de toilette en granite et un plan de toilette multicolore.
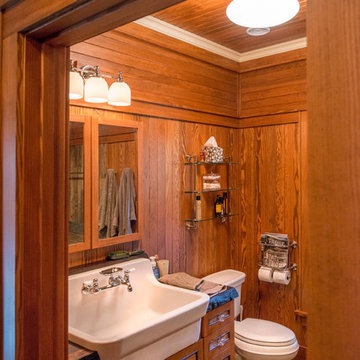
Idées déco pour une petite salle d'eau montagne en bois brun avec un placard avec porte à panneau encastré, parquet foncé, un lavabo posé, un plan de toilette en bois et un sol marron.
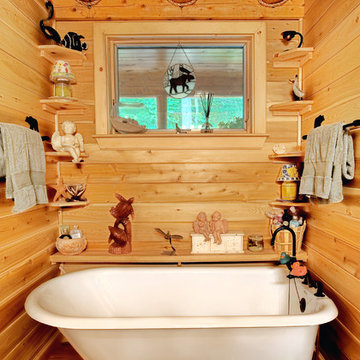
Home by: Katahdin Cedar Log Homes
Photos by: Brian Fitzgerald, Fitzgerald Photo
Cette photo montre une petite salle de bain principale montagne avec une baignoire sur pieds et un sol en bois brun.
Cette photo montre une petite salle de bain principale montagne avec une baignoire sur pieds et un sol en bois brun.
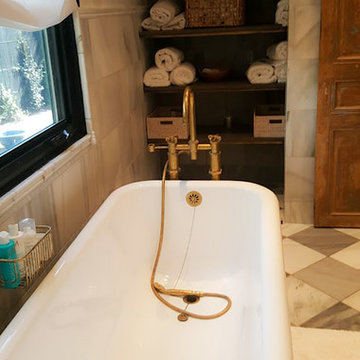
Art can completely transform any space and enhance it's natural Rustic beauty. Every element in this project was influenced by an artistic point of view. Attention to details brings a synergy to the overall project.
Complete remodel | lot: 4,060 Sq. Ft | Home 1100-1200 sqft.
Hedged and gated, charming authentic 1924 Spanish in the Melrose District. Private front and back yard, rooms open to yard through French doors. High covered ceilings, refinished hardwood floors, formal dining room, eat in kitchen, central ac, low maintenance drought tolerant landscaping, one car garage with new electric door, and driveway.
Idées déco de petites salles de bain montagne
1
