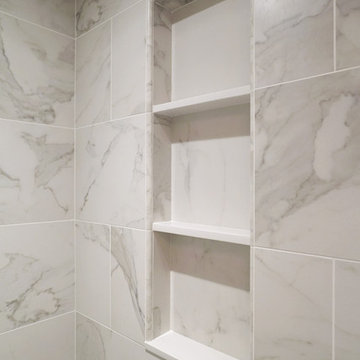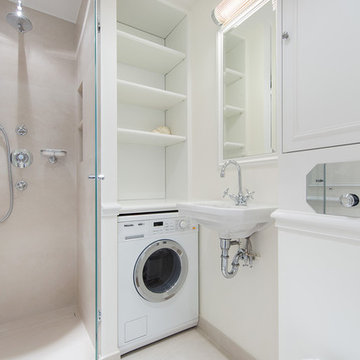Idées déco de petites salles de bain
Trier par :
Budget
Trier par:Populaires du jour
141 - 160 sur 109 009 photos

Exemple d'une petite douche en alcôve principale chic avec WC à poser, un carrelage blanc, des carreaux de porcelaine, un mur blanc, un sol en carrelage de porcelaine et un lavabo de ferme.

Aménagement d'une petite salle d'eau classique avec un placard à porte shaker, des portes de placard grises, une baignoire en alcôve, un combiné douche/baignoire, WC à poser, un carrelage gris, un carrelage de pierre, un mur gris, un sol en marbre, un lavabo encastré, un plan de toilette en quartz modifié, un sol blanc, un plan de toilette blanc et une cabine de douche à porte battante.

FEATURE TILE: Silver Travertine Light Crosscut Pol 100x300 WALL TILE: Super White Matt Rec 300x600 FLOOR TILE: BST3004 Matt 300x300 (all Italia Ceramics) VANITY: Polytec Natural Oak Ravine (Custom) BENCHTOP: Organic White (Caesarstone) BASIN: Parisi Bathware, Catino Bench Basin Round 400mm (Routleys) TAPWARE: Phoenix, Vivid Slimline (Routleys) SHOWER RAIL: Vito Bertoni, Aquazzone Eco Abs Dual Elite Shower (Routleys) Phil Handforth Architectural Photography

Photo by: Christopher Stark Photography
Inspiration pour une petite salle de bain chalet en bois clair avec un placard à porte shaker, une baignoire indépendante, un carrelage gris, un carrelage de pierre, un mur gris, un plan de toilette en marbre, un lavabo encastré, une cabine de douche à porte battante et un sol gris.
Inspiration pour une petite salle de bain chalet en bois clair avec un placard à porte shaker, une baignoire indépendante, un carrelage gris, un carrelage de pierre, un mur gris, un plan de toilette en marbre, un lavabo encastré, une cabine de douche à porte battante et un sol gris.

Renovation of a classic Minneapolis bungalow included this family bathroom. An adjacent closet was converted to a walk-in glass shower and small sinks allowed room for two vanities. The mirrored wall and simple palette helps make the room feel larger. Playful accents like cow head towel hooks from CB2 and custom children's step stools add interest and function to this bathroom. The hexagon floor tile was selected to be in keeping with the original 1920's era of the home.
This bathroom used to be tiny and was the only bathroom on the 2nd floor. We chose to spend the budget on making a very functional family bathroom now and add a master bathroom when the children get bigger. Maybe there is a space in your home that needs a transformation - message me to set up a free consultation today.
Photos: Peter Atkins Photography

Steam shower with floating bench and bold blue glass mosaic.
Photography by Jeff Beck
Aménagement d'une petite salle de bain éclectique en bois foncé avec un placard à porte shaker, WC à poser, un carrelage gris, un carrelage en pâte de verre, un mur bleu, un sol en carrelage de porcelaine, un lavabo encastré et un plan de toilette en quartz modifié.
Aménagement d'une petite salle de bain éclectique en bois foncé avec un placard à porte shaker, WC à poser, un carrelage gris, un carrelage en pâte de verre, un mur bleu, un sol en carrelage de porcelaine, un lavabo encastré et un plan de toilette en quartz modifié.

Aménagement d'une petite salle de bain classique avec un mur bleu, un sol en marbre, un placard avec porte à panneau encastré, des portes de placard blanches, WC séparés, un carrelage blanc, un carrelage métro, un lavabo encastré, un plan de toilette en marbre, un sol gris, un plan de toilette gris et une cabine de douche à porte battante.

Alyssa Kirsten
Réalisation d'une petite salle de bain minimaliste en bois clair avec un placard à porte plane, un combiné douche/baignoire, WC à poser, un carrelage blanc, des carreaux de céramique, un mur blanc, sol en béton ciré, un lavabo suspendu et une baignoire encastrée.
Réalisation d'une petite salle de bain minimaliste en bois clair avec un placard à porte plane, un combiné douche/baignoire, WC à poser, un carrelage blanc, des carreaux de céramique, un mur blanc, sol en béton ciré, un lavabo suspendu et une baignoire encastrée.

Photography by:
Connie Anderson Photography
Cette image montre une petite salle d'eau traditionnelle avec un carrelage blanc, un carrelage métro, un mur gris, un sol en carrelage de terre cuite, un lavabo de ferme et un plan de toilette en marbre.
Cette image montre une petite salle d'eau traditionnelle avec un carrelage blanc, un carrelage métro, un mur gris, un sol en carrelage de terre cuite, un lavabo de ferme et un plan de toilette en marbre.

Sebastien Dondain
Exemple d'une petite salle de bain chic avec un mur blanc, un lavabo suspendu et buanderie.
Exemple d'une petite salle de bain chic avec un mur blanc, un lavabo suspendu et buanderie.

Working with a very small footprint we did everything to maximize the space in this master bathroom. Removing the original door to the bathroom, we widened the opening to 48" and used a sliding frosted glass door to let in additional light and prevent the door from blocking the only window in the bathroom.
Removing the original single vanity and bumping out the shower into a hallway shelving space, the shower gained two feet of depth and the owners now each have their own vanities!

The finished product of the remodel of our very own Gretchen's bathroom! She re-did her bathroom after seven years and gave it a lovely upgrade. She made a small room look bigger!

Cette photo montre une petite salle de bain principale moderne avec un placard à porte shaker, des portes de placard blanches, une douche à l'italienne, un carrelage noir, du carrelage en ardoise, un mur beige, un sol en carrelage de céramique, un lavabo encastré, un plan de toilette en stéatite, un sol multicolore, une cabine de douche à porte battante et un plan de toilette noir.

Marcella Cobos
Idée de décoration pour une petite salle d'eau tradition avec un lavabo encastré, un placard en trompe-l'oeil, un plan de toilette en marbre, une douche ouverte, WC séparés, un carrelage blanc, des carreaux de céramique, un mur bleu et un sol en carrelage de céramique.
Idée de décoration pour une petite salle d'eau tradition avec un lavabo encastré, un placard en trompe-l'oeil, un plan de toilette en marbre, une douche ouverte, WC séparés, un carrelage blanc, des carreaux de céramique, un mur bleu et un sol en carrelage de céramique.

Aménagement d'une petite salle d'eau classique en bois foncé avec un lavabo encastré, un plan de toilette en granite, WC séparés, un mur marron, un placard en trompe-l'oeil, un sol en carrelage de céramique et un plan de toilette marron.

Guest bathroom remodel in Dallas, TX by Kitchen Design Concepts.
This Girl's Bath features cabinetry by WW Woods Eclipse with a square flat panel door style, maple construction, and a finish of Arctic paint with a Slate Highlight / Brushed finish. Hand towel holder, towel bar and toilet tissue holder from Kohler Bancroft Collection in polished chrome. Heated mirror over vanity with interior storage and lighting. Tile -- Renaissance 2x2 Hex White tile, Matte finish in a straight lay; Daltile Rittenhouse Square Cove 3x6 Tile K101 White as base mold throughout; Arizona Tile H-Line Series 3x6 Denim Glossy in a brick lay up the wall, window casing and built-in niche and matching curb and bullnose pieces. Countertop -- 3 cm Caesarstone Frosty Carina. Vanity sink -- Toto Undercounter Lavatory with SanaGloss Cotton. Vanity faucet-- Widespread faucet with White ceramic lever handles. Tub filler - Kohler Devonshire non-diverter bath spout polished chrome. Shower control – Kohler Bancroft valve trim with white ceramic lever handles. Hand Shower & Slider Bar - one multifunction handshower with Slide Bar. Commode - Toto Maris Wall-Hung Dual-Flush Toilet Cotton w/ Rectangular Push Plate Dual Button White.
Photos by Unique Exposure Photography

Wing Wong, Memories TTL
Idées déco pour une petite salle de bain craftsman avec un plan vasque, une baignoire en alcôve, un combiné douche/baignoire, WC séparés, un carrelage vert, des carreaux de céramique, un mur vert et un sol en carrelage de porcelaine.
Idées déco pour une petite salle de bain craftsman avec un plan vasque, une baignoire en alcôve, un combiné douche/baignoire, WC séparés, un carrelage vert, des carreaux de céramique, un mur vert et un sol en carrelage de porcelaine.

Cette photo montre une petite salle de bain principale tendance en bois foncé avec une vasque, un placard à porte plane, un plan de toilette en bois, un carrelage beige, un carrelage de pierre, un mur blanc et un sol en calcaire.

Douglas Frost
Idée de décoration pour une petite salle de bain bohème en bois brun avec un lavabo suspendu, un placard sans porte, un carrelage blanc, un carrelage métro, un mur blanc, sol en béton ciré et une douche à l'italienne.
Idée de décoration pour une petite salle de bain bohème en bois brun avec un lavabo suspendu, un placard sans porte, un carrelage blanc, un carrelage métro, un mur blanc, sol en béton ciré et une douche à l'italienne.

The guest bathroom features an open shower with a concrete tile floor. The walls are finished with smooth matte concrete. The vanity is a recycled cabinet that we had customized to fit the vessel sink. The matte black fixtures are wall mounted.
© Joe Fletcher Photography
Idées déco de petites salles de bain
8