Idées déco de petites salles de séjour avec un manteau de cheminée en pierre
Trier par :
Budget
Trier par:Populaires du jour
1 - 20 sur 740 photos
1 sur 3
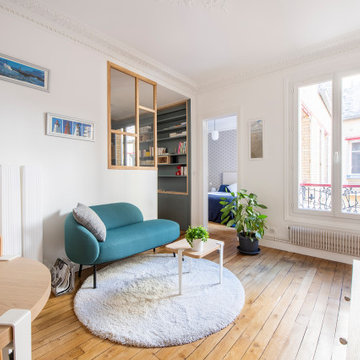
Notre cliente venait de faire l’acquisition d’un appartement au charme parisien. On y retrouve de belles moulures, un parquet à l’anglaise et ce sublime poêle en céramique. Néanmoins, le bien avait besoin d’un coup de frais et une adaptation aux goûts de notre cliente !
Dans l’ensemble, nous avons travaillé sur des couleurs douces. L’exemple le plus probant : la cuisine. Elle vient se décliner en plusieurs bleus clairs. Notre cliente souhaitant limiter la propagation des odeurs, nous l’avons fermée avec une porte vitrée. Son style vient faire écho à la verrière du bureau afin de souligner le caractère de l’appartement.
Le bureau est une création sur-mesure. A mi-chemin entre le bureau et la bibliothèque, il est un coin idéal pour travailler sans pour autant s’isoler. Ouvert et avec sa verrière, il profite de la lumière du séjour où la luminosité est maximisée grâce aux murs blancs.

Cette image montre une petite salle de séjour traditionnelle ouverte avec un mur gris, parquet foncé, une cheminée standard, un manteau de cheminée en pierre, un téléviseur encastré et un sol marron.

Réalisation d'une petite salle de séjour tradition fermée avec un mur gris, parquet clair, une cheminée standard, un manteau de cheminée en pierre, un téléviseur indépendant et un sol beige.

a small family room provides an area for television at the open kitchen and living space
Inspiration pour une petite salle de séjour minimaliste en bois ouverte avec un mur blanc, parquet clair, une cheminée standard, un manteau de cheminée en pierre, un téléviseur fixé au mur et un sol multicolore.
Inspiration pour une petite salle de séjour minimaliste en bois ouverte avec un mur blanc, parquet clair, une cheminée standard, un manteau de cheminée en pierre, un téléviseur fixé au mur et un sol multicolore.

Photography by Jeff Dow.
Idées déco pour une petite salle de séjour montagne ouverte avec un mur gris, un sol en bois brun, une cheminée standard, un manteau de cheminée en pierre, un téléviseur fixé au mur et un sol marron.
Idées déco pour une petite salle de séjour montagne ouverte avec un mur gris, un sol en bois brun, une cheminée standard, un manteau de cheminée en pierre, un téléviseur fixé au mur et un sol marron.
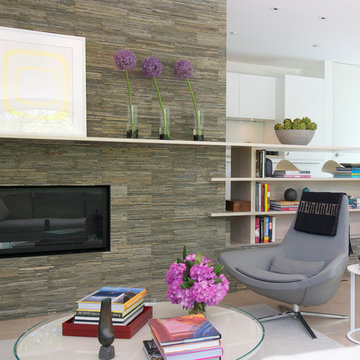
This gas fireplace serves as a textural and semi-open room divider between a modest all-in-one living space and a bright galley kitchen. The oak mantel and shelving mask the working part of the kitchen.
Photo credit Jane Beiles.

Cozy sitting area that opens to the screen porch, right on the water's edge, Rumford fireplace. This project was a Guest House for a long time Battle Associates Client. Smaller, smaller, smaller the owners kept saying about the guest cottage right on the water's edge. The result was an intimate, almost diminutive, two bedroom cottage for extended family visitors. White beadboard interiors and natural wood structure keep the house light and airy. The fold-away door to the screen porch allows the space to flow beautifully.
Photographer: Nancy Belluscio

log cabin mantel wall design
Integrated Wall 2255.1
The skilled custom design cabinetmaker can help a small room with a fireplace to feel larger by simplifying details, and by limiting the number of disparate elements employed in the design. A wood storage room, and a general storage area are incorporated on either side of this fireplace, in a manner that expands, rather than interrupts, the limited wall surface. Restrained design makes the most of two storage opportunities, without disrupting the focal area of the room. The mantel is clean and a strong horizontal line helping to expand the visual width of the room.
The renovation of this small log cabin was accomplished in collaboration with architect, Bethany Puopolo. A log cabin’s aesthetic requirements are best addressed through simple design motifs. Different styles of log structures suggest different possibilities. The eastern seaboard tradition of dovetailed, square log construction, offers us cabin interiors with a different feel than typically western, round log structures.
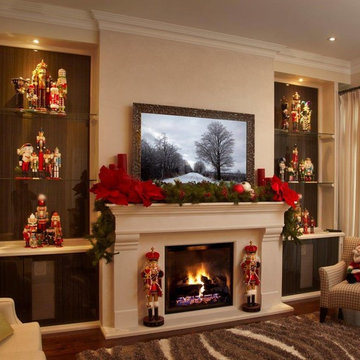
Réalisation d'une petite salle de séjour tradition ouverte avec un mur beige, un sol en bois brun, une cheminée standard et un manteau de cheminée en pierre.

Danny Piassick
Idées déco pour une petite salle de séjour contemporaine ouverte avec un mur blanc, parquet clair, une cheminée ribbon, un manteau de cheminée en pierre, un téléviseur fixé au mur et un sol beige.
Idées déco pour une petite salle de séjour contemporaine ouverte avec un mur blanc, parquet clair, une cheminée ribbon, un manteau de cheminée en pierre, un téléviseur fixé au mur et un sol beige.

Only a few minutes from the project to the Right (Another Minnetonka Finished Basement) this space was just as cluttered, dark, and underutilized.
Done in tandem with Landmark Remodeling, this space had a specific aesthetic: to be warm, with stained cabinetry, a gas fireplace, and a wet bar.
They also have a musically inclined son who needed a place for his drums and piano. We had ample space to accommodate everything they wanted.
We decided to move the existing laundry to another location, which allowed for a true bar space and two-fold, a dedicated laundry room with folding counter and utility closets.
The existing bathroom was one of the scariest we've seen, but we knew we could save it.
Overall the space was a huge transformation!
Photographer- Height Advantages

Condo Remodeling in Westwood CA
Réalisation d'une petite salle de séjour design fermée avec un sol en marbre, une cheminée double-face, un manteau de cheminée en pierre, un sol beige, un plafond à caissons et du papier peint.
Réalisation d'une petite salle de séjour design fermée avec un sol en marbre, une cheminée double-face, un manteau de cheminée en pierre, un sol beige, un plafond à caissons et du papier peint.
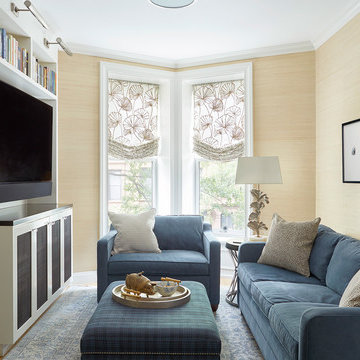
Den
Inspiration pour une petite salle de séjour traditionnelle fermée avec un mur beige, parquet clair, aucune cheminée, un manteau de cheminée en pierre, un téléviseur encastré et un sol beige.
Inspiration pour une petite salle de séjour traditionnelle fermée avec un mur beige, parquet clair, aucune cheminée, un manteau de cheminée en pierre, un téléviseur encastré et un sol beige.
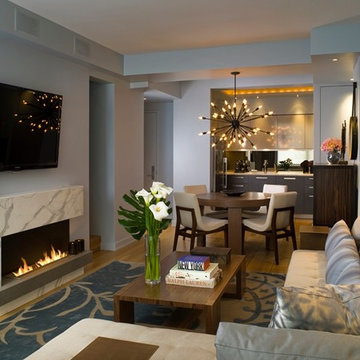
Exemple d'une petite salle de séjour tendance ouverte avec un téléviseur fixé au mur, un mur gris, parquet clair, une cheminée ribbon et un manteau de cheminée en pierre.

Aménagement d'une petite salle de séjour campagne fermée avec un mur beige, un sol en bois brun, une cheminée standard, un manteau de cheminée en pierre, un téléviseur dissimulé et un sol orange.
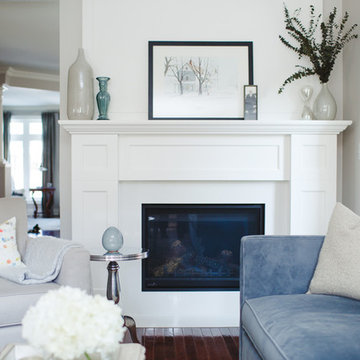
Exemple d'une petite salle de séjour chic fermée avec un mur gris, un sol en bois brun, une cheminée standard, un manteau de cheminée en pierre, aucun téléviseur et un sol marron.
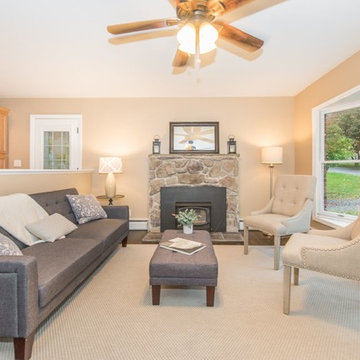
Inspiration pour une petite salle de séjour traditionnelle ouverte avec un mur beige, sol en stratifié, une cheminée standard, un manteau de cheminée en pierre et un sol marron.
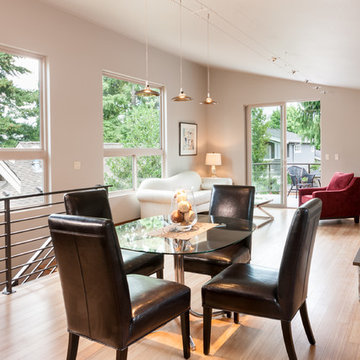
Jesse Young Property and Real Estate Photography
Cette photo montre une petite salle de séjour moderne ouverte avec un mur gris, parquet clair, une cheminée ribbon, un manteau de cheminée en pierre et un téléviseur indépendant.
Cette photo montre une petite salle de séjour moderne ouverte avec un mur gris, parquet clair, une cheminée ribbon, un manteau de cheminée en pierre et un téléviseur indépendant.

Cette image montre une petite salle de séjour traditionnelle fermée avec un mur gris, parquet clair, une cheminée standard, un manteau de cheminée en pierre, un téléviseur fixé au mur et un plafond à caissons.
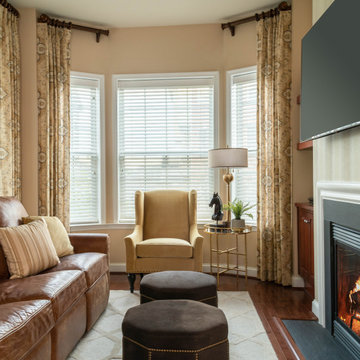
Our client's family room off the kitchen is smaller than the actual kitchen, and he was very unhappy with the lack of comfort. Our new leather sofa, with motorized recliners at each end, gave comfort and the style he'd missed. Adding a single sleek pale gold velvet chair in the bay window really opened up the space and gave way to the view. Tall gold/cream paisley panels on dark 2" wood rods highlights the 10 foot room height. A neutral rug, subtle fireplace wallpaper, mink ottomans and golden lamps finish off the space.
Idées déco de petites salles de séjour avec un manteau de cheminée en pierre
1