Idées déco de petites salles de séjour avec un sol en ardoise
Trier par :
Budget
Trier par:Populaires du jour
1 - 20 sur 36 photos

FineCraft Contractors, Inc.
Harrison Design
Idées déco pour une petite salle de séjour mansardée ou avec mezzanine moderne avec un bar de salon, un mur beige, un sol en ardoise, un téléviseur fixé au mur, un sol multicolore, un plafond voûté et du lambris de bois.
Idées déco pour une petite salle de séjour mansardée ou avec mezzanine moderne avec un bar de salon, un mur beige, un sol en ardoise, un téléviseur fixé au mur, un sol multicolore, un plafond voûté et du lambris de bois.

Brick and Slate Pool House Fireplace & Sitting Area
Cette photo montre une petite salle de séjour chic ouverte avec une bibliothèque ou un coin lecture, un sol en ardoise, une cheminée standard, un manteau de cheminée en brique et un sol gris.
Cette photo montre une petite salle de séjour chic ouverte avec une bibliothèque ou un coin lecture, un sol en ardoise, une cheminée standard, un manteau de cheminée en brique et un sol gris.

This was taken for an article in the May 2012 Western Living issue.
Cette image montre une petite salle de séjour chalet ouverte avec un mur jaune et un sol en ardoise.
Cette image montre une petite salle de séjour chalet ouverte avec un mur jaune et un sol en ardoise.
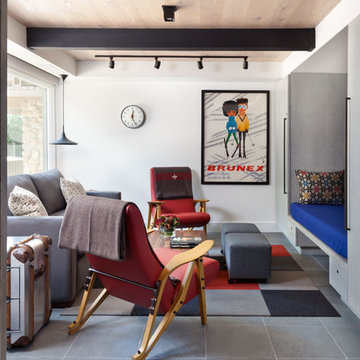
The den was converted to allow for overflow sleeping by incorporating a built-in daybed and a sleeper sofa. Through the use of a wide sliding barn door, the space can be open to the living room but also be closed-off for privacy.
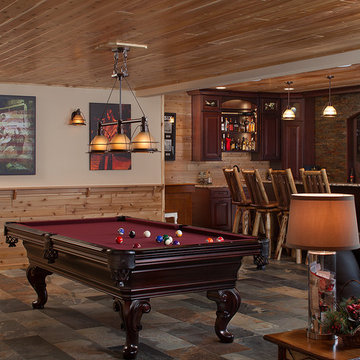
A rustic approach to the shaker style, the exterior of the Dandridge home combines cedar shakes, logs, stonework, and metal roofing. This beautifully proportioned design is simultaneously inviting and rich in appearance.
The main level of the home flows naturally from the foyer through to the open living room. Surrounded by windows, the spacious combined kitchen and dining area provides easy access to a wrap-around deck. The master bedroom suite is also located on the main level, offering a luxurious bathroom and walk-in closet, as well as a private den and deck.
The upper level features two full bed and bath suites, a loft area, and a bunkroom, giving homeowners ample space for kids and guests. An additional guest suite is located on the lower level. This, along with an exercise room, dual kitchenettes, billiards, and a family entertainment center, all walk out to more outdoor living space and the home’s backyard.
Photographer: William Hebert

For this project we did a small bathroom/mud room remodel and main floor bathroom remodel along with an Interior Design Service at - Hyak Ski Cabin.
Aménagement d'une petite salle de séjour mansardée ou avec mezzanine craftsman avec un mur marron, un sol en ardoise, un poêle à bois, un manteau de cheminée en métal, aucun téléviseur et un sol marron.
Aménagement d'une petite salle de séjour mansardée ou avec mezzanine craftsman avec un mur marron, un sol en ardoise, un poêle à bois, un manteau de cheminée en métal, aucun téléviseur et un sol marron.

Réalisation d'une petite salle de séjour craftsman ouverte avec une bibliothèque ou un coin lecture, un mur vert, un sol en ardoise, une cheminée standard, un manteau de cheminée en carrelage et aucun téléviseur.
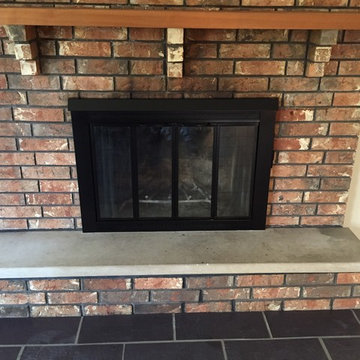
Used a $10 can of Fireproof Black Spraypaint, old Newspaper for a Quick, Inexpensive, DIY Update to an outdated Brass Fireplace
Idées déco pour une petite salle de séjour classique avec un mur beige, un sol en ardoise, une cheminée standard, un manteau de cheminée en brique et un sol noir.
Idées déco pour une petite salle de séjour classique avec un mur beige, un sol en ardoise, une cheminée standard, un manteau de cheminée en brique et un sol noir.
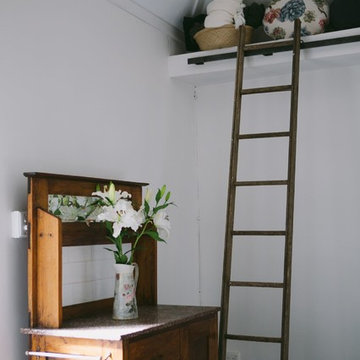
OUR CLIENTS HAD SOME VERY CLEAR INSTRUCTIONS FOR THIS COTTAGE RESTORATION – THE BUDGET WAS STRICT, IT NEEDED TO BE COMPLETELY SELF CONTAINED AND SUITABLE FOR BNB GUESTS AND THEY WANTED IT TO FEEL “MORE OPEN”.
THE STONE FEATURES OF THE ORIGINAL 1800’S BUILDING WERE ABSOLUTELY GORGEOUS. THIS COUPLED WITH THE PROPERTY IT WAS BUILT ON CREATED ALL THE INSPIRATION WE NEEDED TO FULFIL THE BRIEF. IN THE MAIN LIVING AREA WE OPENED UP THE SPACE WITH GABLED CEILINGS CREATING A BEAUTIFUL ENTRANCE AND EXTRA ROOM FOR STORAGE ACCESSIBLE VIA LIBRARY LADDERS . WE ADOPTED A WHITE COLOUR SCHEME FOR THE WALLS AND CEILING TO MAKE SUCH A SMALL SPACE FEEL AS ROOMY AND BRIGHT AS POSSIBLE AND AS A STARK CONTRAST TO THE ORIGINAL STONE AND SLATE FLOORS. WE ALSO ENCLOSED A VERANDAH ON THE BACK OF THE 2 ROOM COTTAGE TO FULFIL THE “SELF CONTAINED” REQUIREMENT MAKING ROOM FOR A SMALL BATHROOM AND KITCHEN.
WHILST WE HAVE ADOPTED A ‘COUNTRY COTTAGE’ FEEL, THE SPACE IS A BLEND OF BOTH VINTAGE AND MODERN DECOR.
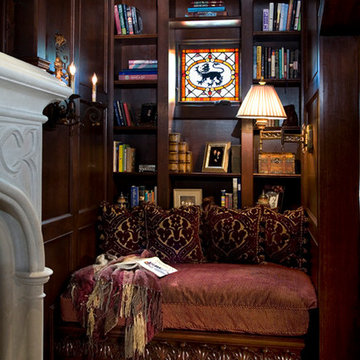
Réalisation d'une petite salle de séjour fermée avec une bibliothèque ou un coin lecture, un mur marron, un sol en ardoise, une cheminée standard, un manteau de cheminée en pierre et aucun téléviseur.
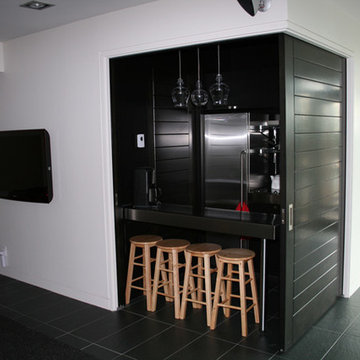
This secondary kitchen is concealed using large, custom, 90° bi-parting pocket doors.
Its a perfect placement by the walkout lower level and allows the family to grab snacks and drinks while in the family room
(one door is open and one door is closed in this photo)
Pocket Door Kit: Type C Double Crowderframe
Located in Quebec
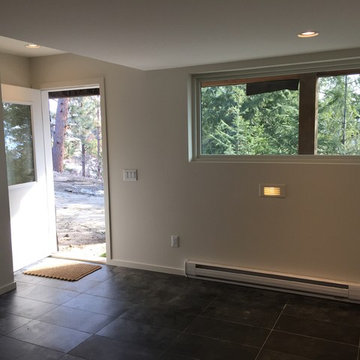
Inspiration pour une petite salle de séjour design fermée avec un mur gris, un sol en ardoise et un sol noir.
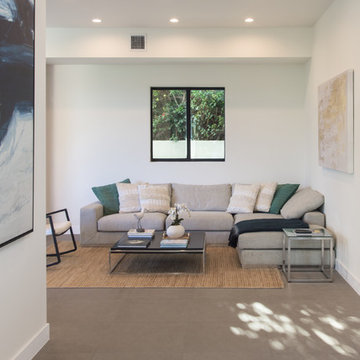
Idées déco pour une petite salle de séjour contemporaine avec un mur blanc, un sol en ardoise, aucune cheminée et un sol gris.
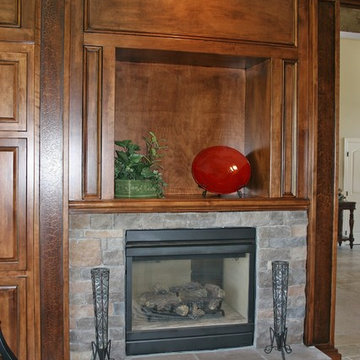
Add flare to your fireplace with manufactured stone veneer. This cost-effective addition adds texture and character to this fireplace façade, enhanced with hearthstone available in a variety of colours.
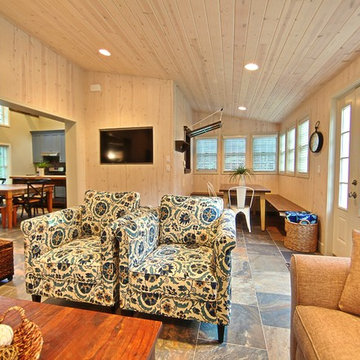
This site hosted a 1850s Farmhouse and 1920s Cottage. Newly renovated, they make for excellent guest cottages with fun living spaces!
Cette image montre une petite salle de séjour marine ouverte avec un mur beige, un sol en ardoise, aucune cheminée et un téléviseur fixé au mur.
Cette image montre une petite salle de séjour marine ouverte avec un mur beige, un sol en ardoise, aucune cheminée et un téléviseur fixé au mur.
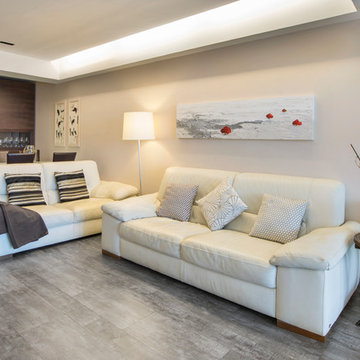
Aménagement d'une petite salle de séjour contemporaine ouverte avec un mur beige, un sol en ardoise, un téléviseur fixé au mur et un sol marron.
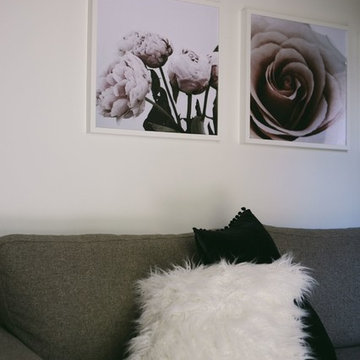
OUR CLIENTS HAD SOME VERY CLEAR INSTRUCTIONS FOR THIS COTTAGE RESTORATION – THE BUDGET WAS STRICT, IT NEEDED TO BE COMPLETELY SELF CONTAINED AND SUITABLE FOR BNB GUESTS AND THEY WANTED IT TO FEEL “MORE OPEN”.
THE STONE FEATURES OF THE ORIGINAL 1800’S BUILDING WERE ABSOLUTELY GORGEOUS. THIS COUPLED WITH THE PROPERTY IT WAS BUILT ON CREATED ALL THE INSPIRATION WE NEEDED TO FULFIL THE BRIEF. IN THE MAIN LIVING AREA WE OPENED UP THE SPACE WITH GABLED CEILINGS CREATING A BEAUTIFUL ENTRANCE AND EXTRA ROOM FOR STORAGE ACCESSIBLE VIA LIBRARY LADDERS . WE ADOPTED A WHITE COLOUR SCHEME FOR THE WALLS AND CEILING TO MAKE SUCH A SMALL SPACE FEEL AS ROOMY AND BRIGHT AS POSSIBLE AND AS A STARK CONTRAST TO THE ORIGINAL STONE AND SLATE FLOORS. WE ALSO ENCLOSED A VERANDAH ON THE BACK OF THE 2 ROOM COTTAGE TO FULFIL THE “SELF CONTAINED” REQUIREMENT MAKING ROOM FOR A SMALL BATHROOM AND KITCHEN.
WHILST WE HAVE ADOPTED A ‘COUNTRY COTTAGE’ FEEL, THE SPACE IS A BLEND OF BOTH VINTAGE AND MODERN DECOR.
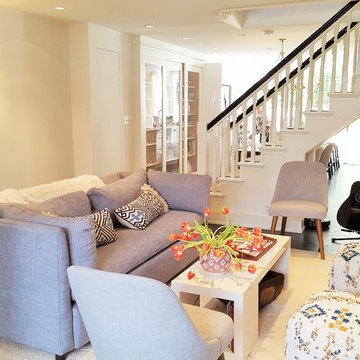
Cette image montre une petite salle de séjour traditionnelle ouverte avec un mur noir, un sol en ardoise et un téléviseur encastré.
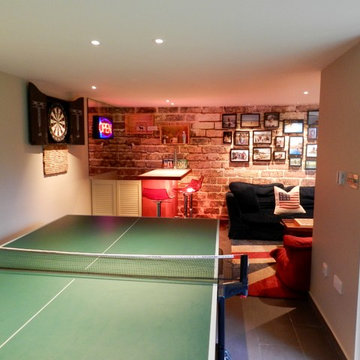
Réalisation d'une petite salle de séjour design fermée avec un bar de salon, un sol en ardoise, aucune cheminée et un téléviseur indépendant.
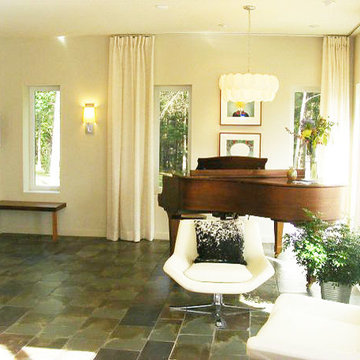
Idée de décoration pour une petite salle de séjour design ouverte avec une salle de musique, un mur beige, un sol en ardoise et aucun téléviseur.
Idées déco de petites salles de séjour avec un sol en ardoise
1