Idées déco de petits salons avec différents designs de plafond
Trier par :
Budget
Trier par:Populaires du jour
1 - 20 sur 2 732 photos
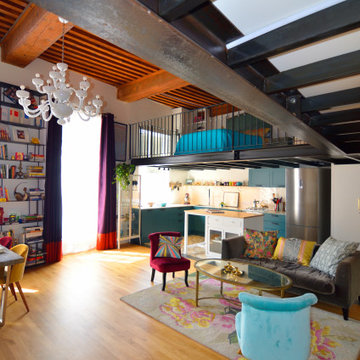
Vue depuis l'entrée où l'on aperçoit la structure métallique de la mezzanine
Réalisation d'un petit salon bohème ouvert avec un mur blanc, un sol en bois brun, un sol marron et poutres apparentes.
Réalisation d'un petit salon bohème ouvert avec un mur blanc, un sol en bois brun, un sol marron et poutres apparentes.

Aménagement d'un petit salon éclectique avec un mur beige, un sol en bois brun, un poêle à bois, un manteau de cheminée en brique, un téléviseur fixé au mur, un sol marron et poutres apparentes.

We updated this century-old iconic Edwardian San Francisco home to meet the homeowners' modern-day requirements while still retaining the original charm and architecture. The color palette was earthy and warm to play nicely with the warm wood tones found in the original wood floors, trim, doors and casework.
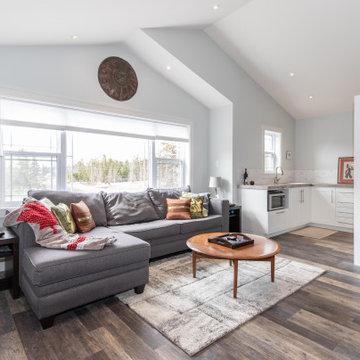
In-law suite in 2 story garage
Idées déco pour un petit salon classique ouvert avec un mur gris, un téléviseur fixé au mur, un sol gris et un plafond voûté.
Idées déco pour un petit salon classique ouvert avec un mur gris, un téléviseur fixé au mur, un sol gris et un plafond voûté.

Réalisation d'un petit salon marin ouvert avec un mur blanc, un sol en carrelage de céramique, une cheminée standard, un manteau de cheminée en bois, un téléviseur fixé au mur, un sol marron et un plafond en bois.

Aménagement d'un petit salon bord de mer ouvert avec un téléviseur fixé au mur, sol en béton ciré, un sol gris, poutres apparentes et un mur en parement de brique.
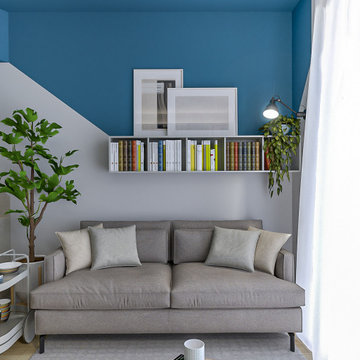
Liadesign
Cette photo montre un petit salon tendance ouvert avec une bibliothèque ou un coin lecture, un mur multicolore, parquet clair, un téléviseur dissimulé et un plafond décaissé.
Cette photo montre un petit salon tendance ouvert avec une bibliothèque ou un coin lecture, un mur multicolore, parquet clair, un téléviseur dissimulé et un plafond décaissé.

A uniform and cohesive look adds simplicity to the overall aesthetic, supporting the minimalist design of this boathouse. The A5s is Glo’s slimmest profile, allowing for more glass, less frame, and wider sightlines. The concealed hinge creates a clean interior look while also providing a more energy-efficient air-tight window. The increased performance is also seen in the triple pane glazing used in both series. The windows and doors alike provide a larger continuous thermal break, multiple air seals, high-performance spacers, Low-E glass, and argon filled glazing, with U-values as low as 0.20. Energy efficiency and effortless minimalism create a breathtaking Scandinavian-style remodel.

the living room is just off the sun porch.
Idées déco pour un petit salon moderne avec un mur blanc, parquet clair, un téléviseur fixé au mur et un plafond voûté.
Idées déco pour un petit salon moderne avec un mur blanc, parquet clair, un téléviseur fixé au mur et un plafond voûté.

Nicely renovated bungalow in Arlington Va The space is small but mighty!
Cette photo montre un petit salon chic fermé avec un mur gris, parquet foncé, une cheminée standard, un manteau de cheminée en carrelage, un sol marron, un plafond en lambris de bois et du lambris.
Cette photo montre un petit salon chic fermé avec un mur gris, parquet foncé, une cheminée standard, un manteau de cheminée en carrelage, un sol marron, un plafond en lambris de bois et du lambris.

Réalisation d'un petit salon avec un mur bleu, un téléviseur encastré, un sol marron, un plafond voûté et du lambris.
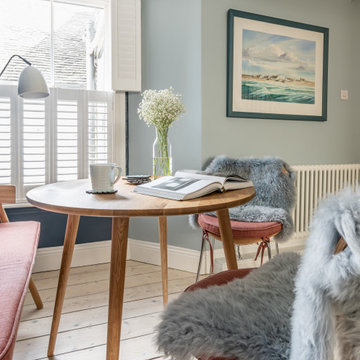
Exemple d'un petit salon scandinave ouvert avec un mur bleu, parquet clair, une cheminée standard, un manteau de cheminée en métal, un téléviseur indépendant et poutres apparentes.
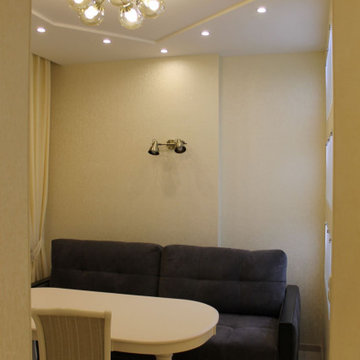
Помните, как сказке про Золушку: "Жаль, королевство маленькое, развернуться мне негде". Вот что-то такое чувствует женщина, глядя на маленькую гостиную.
Но нет нерешаемых проблем. И даже если ваша гостиная является "большой комнатой" только по названию, в ней можно разместить все необходимое.
Больше света!
Это касается и светлых оттенков в интерьере, и освещения. Добавьте точечные источники света, встраиваемые светильники, бра. А естественный свет из окон должен отражаться от светлой мебели и стен.
Зеркала
А также зеркальные поверхности. Отлично множат свет и расширяют пространство. Интересное решение - зеркало, встроенное в нишу в стене. Комната будет казаться больше из-за отражения.
Обман зрения
Видели крутые картинки из интернета, которые создают эффект движения? На одну стену можно наклеить обои с перспективой: дорога вдаль, веранда, улица. И вот уже комната не так и мала.
Легкая мебель
С дизайном квартиры покончено, теперь приступаем к обстановке. Хотите громоздкий обеденный стол? Не рекомендую. Чем легче мебель - тем лучше. Открытые полки вместо книжных шкафов - отличное решение.
До потолка
Кстати, о полках. Используйте пространство стен по максимуму - заказывайте книжные шкафы до самого потолка. Вешайте полки как можно выше.
Встроенные шкафы
В идеале с раздвижными дверями. А еще неплохо смотрятся варианты с ширмой или занавеской. Для маленькой гостиной лучше заказать мебель, чтобы не купить стандартный вариант, который не подойдет.
Освободить плинтус
Самая большая обманка - расставить мебель возле стен. Диваны, кресла и столы лучше отодвинуть. За счет этого пространство будет казаться больше.
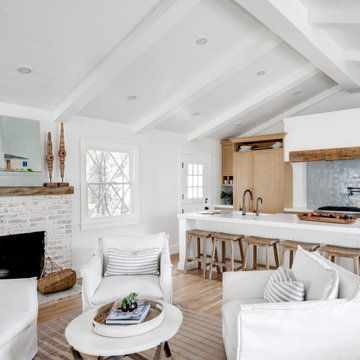
Bright and airy cottage great room with natural elements and pops of blue.
Exemple d'un petit salon bord de mer avec un plafond voûté.
Exemple d'un petit salon bord de mer avec un plafond voûté.

A new 800 square foot cabin on existing cabin footprint on cliff above Deception Pass Washington
Inspiration pour un petit salon marin ouvert avec une bibliothèque ou un coin lecture, un mur blanc, parquet clair, une cheminée standard, un manteau de cheminée en carrelage, aucun téléviseur, un sol jaune et poutres apparentes.
Inspiration pour un petit salon marin ouvert avec une bibliothèque ou un coin lecture, un mur blanc, parquet clair, une cheminée standard, un manteau de cheminée en carrelage, aucun téléviseur, un sol jaune et poutres apparentes.

Idée de décoration pour un petit salon tradition fermé avec une salle de musique, un mur bleu, un sol en bois brun, un poêle à bois, un manteau de cheminée en bois, un sol marron et poutres apparentes.

Kitchenette/Office/ Living space with loft above accessed via a ladder. The bookshelf has an integrated stained wood desk/dining table that can fold up and serves as sculptural artwork when the desk is not in use.
Photography: Gieves Anderson Noble Johnson Architects was honored to partner with Huseby Homes to design a Tiny House which was displayed at Nashville botanical garden, Cheekwood, for two weeks in the spring of 2021. It was then auctioned off to benefit the Swan Ball. Although the Tiny House is only 383 square feet, the vaulted space creates an incredibly inviting volume. Its natural light, high end appliances and luxury lighting create a welcoming space.

Multi Functional Space: Mid Century Urban Studio
For this guest bedroom and office space, we work with texture, contrasting colors and your existing pieces to pull together a multifunctional space. We'll move the desk near the closet, where we'll add in a comfortable black and leather desk chair. A statement art piece and a light will pull together the office. For the guest bed, we'll utilize the small nook near the windows. An articulating wall light, mountable shelf and basket will provide some functionality and comfort for guests. Cozy pillows and lush bedding enhance the cozy feeling. A small gallery wall featuring Society6 prints and a couple frames for family photos adds an interesting focal point. For the other wall, we'll have a TV plant and chair. This would be a great spot for a play area and the baskets throughout the room will provide storage.

le canapé est légèrement décollé du mur pour laisser les portes coulissantes circuler derrière.
Exemple d'un petit salon moderne ouvert avec un mur rouge, parquet clair, une cheminée standard, un manteau de cheminée en bois, un téléviseur dissimulé, un sol beige, un plafond décaissé et boiseries.
Exemple d'un petit salon moderne ouvert avec un mur rouge, parquet clair, une cheminée standard, un manteau de cheminée en bois, un téléviseur dissimulé, un sol beige, un plafond décaissé et boiseries.

We added a jute rug, velvet sofa, built-in joinery to conceal a tv, antique furniture & a dark stained wood floor to our Cotswolds Cottage project. Interior Design by Imperfect Interiors
Armada Cottage is available to rent at www.armadacottagecotswolds.co.uk
Idées déco de petits salons avec différents designs de plafond
1