Idées déco de petits salons avec un plafond en lambris de bois
Trier par :
Budget
Trier par:Populaires du jour
1 - 20 sur 193 photos
1 sur 3

Cette photo montre un petit salon nature ouvert avec un mur blanc, un sol en bois brun, un téléviseur encastré, un sol marron et un plafond en lambris de bois.

Living room furnishing and remodel
Idées déco pour un petit salon blanc et bois rétro ouvert avec un mur blanc, un sol en bois brun, une cheminée d'angle, un manteau de cheminée en brique, un téléviseur d'angle, un sol marron et un plafond en lambris de bois.
Idées déco pour un petit salon blanc et bois rétro ouvert avec un mur blanc, un sol en bois brun, une cheminée d'angle, un manteau de cheminée en brique, un téléviseur d'angle, un sol marron et un plafond en lambris de bois.

Kitchenette/Office/ Living space with loft above accessed via a ladder. The bookshelf has an integrated stained wood desk/dining table that can fold up and serves as sculptural artwork when the desk is not in use.
Photography: Gieves Anderson Noble Johnson Architects was honored to partner with Huseby Homes to design a Tiny House which was displayed at Nashville botanical garden, Cheekwood, for two weeks in the spring of 2021. It was then auctioned off to benefit the Swan Ball. Although the Tiny House is only 383 square feet, the vaulted space creates an incredibly inviting volume. Its natural light, high end appliances and luxury lighting create a welcoming space.

This Tiny Home features Blue stained pine for the ceiling, pine wall boards in white, custom barn door, custom steel work throughout, and modern minimalist window trim.

Nicely renovated bungalow in Arlington Va The space is small but mighty!
Cette photo montre un petit salon chic fermé avec un mur gris, parquet foncé, une cheminée standard, un manteau de cheminée en carrelage, un sol marron, un plafond en lambris de bois et du lambris.
Cette photo montre un petit salon chic fermé avec un mur gris, parquet foncé, une cheminée standard, un manteau de cheminée en carrelage, un sol marron, un plafond en lambris de bois et du lambris.
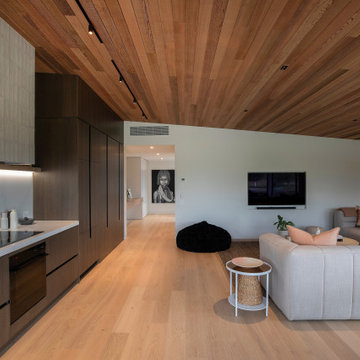
Idée de décoration pour un petit salon mansardé ou avec mezzanine minimaliste avec un mur blanc, parquet clair, un téléviseur fixé au mur, un sol beige et un plafond en lambris de bois.
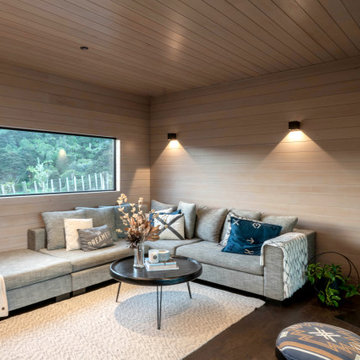
Idées déco pour un petit salon moderne en bois avec un poêle à bois, un sol marron et un plafond en lambris de bois.
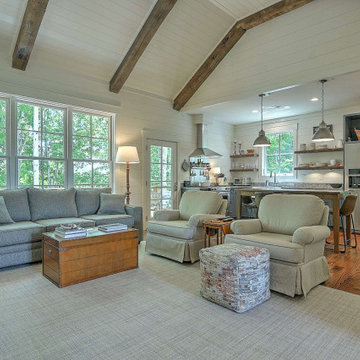
An efficiently designed fishing retreat with waterfront access on the Holston River in East Tennessee
Réalisation d'un petit salon chalet ouvert avec un mur blanc, un sol en bois brun, une cheminée standard, un manteau de cheminée en brique, un téléviseur fixé au mur, un plafond en lambris de bois et du lambris de bois.
Réalisation d'un petit salon chalet ouvert avec un mur blanc, un sol en bois brun, une cheminée standard, un manteau de cheminée en brique, un téléviseur fixé au mur, un plafond en lambris de bois et du lambris de bois.

Idées déco pour un petit salon moderne ouvert avec une salle de réception, un mur blanc, un sol en carrelage de céramique, aucune cheminée, un téléviseur encastré, un sol gris, un mur en parement de brique et un plafond en lambris de bois.
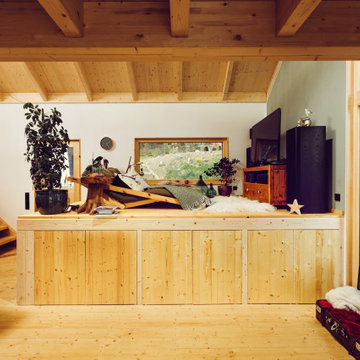
Eine offene Balkenlage, Holz-Aluminiumfenster und ein Holzfußboden sorgen in Kombination mit einem großen Podest aus Holz im Wohnzimmer für eine überaus warme und wohnliche Atmosphäre. Das Podest strukturiert den Wohnbereich und schafft zusätzlichen Stauraum.
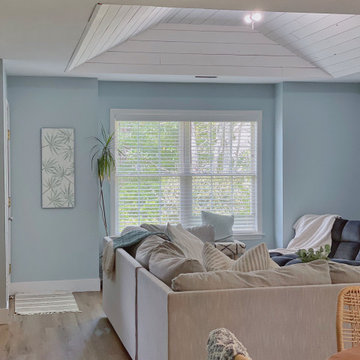
Cette image montre un petit salon marin avec un mur bleu, un sol en vinyl, un sol marron et un plafond en lambris de bois.
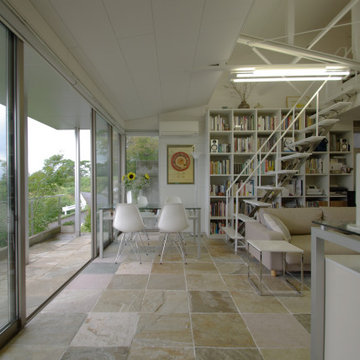
築30余年になるプレファブ建築の5回目のリフォーム・リノベーション。
Réalisation d'un petit salon minimaliste ouvert avec une bibliothèque ou un coin lecture, un mur blanc, un sol en marbre, aucune cheminée, un manteau de cheminée en pierre, un téléviseur indépendant, un sol beige, un plafond en lambris de bois et du lambris de bois.
Réalisation d'un petit salon minimaliste ouvert avec une bibliothèque ou un coin lecture, un mur blanc, un sol en marbre, aucune cheminée, un manteau de cheminée en pierre, un téléviseur indépendant, un sol beige, un plafond en lambris de bois et du lambris de bois.

A Drift wood table stem found on the beaches of Hawaii.
I love working with clients that have ideas that I have been waiting to bring to life. All of the owner requests were things I had been wanting to try in an Oasis model. The table and seating area in the circle window bump out that normally had a bar spanning the window; the round tub with the rounded tiled wall instead of a typical angled corner shower; an extended loft making a big semi circle window possible that follows the already curved roof. These were all ideas that I just loved and was happy to figure out. I love how different each unit can turn out to fit someones personality.
The Oasis model is known for its giant round window and shower bump-out as well as 3 roof sections (one of which is curved). The Oasis is built on an 8x24' trailer. We build these tiny homes on the Big Island of Hawaii and ship them throughout the Hawaiian Islands.

Living room furnishing and remodel
Inspiration pour un petit salon blanc et bois vintage ouvert avec un mur blanc, un sol en bois brun, une cheminée d'angle, un manteau de cheminée en brique, un téléviseur d'angle, un sol marron et un plafond en lambris de bois.
Inspiration pour un petit salon blanc et bois vintage ouvert avec un mur blanc, un sol en bois brun, une cheminée d'angle, un manteau de cheminée en brique, un téléviseur d'angle, un sol marron et un plafond en lambris de bois.

First floor of In-Law apartment with Private Living Room, Kitchen and Bedroom Suite.
Idées déco pour un petit salon campagne fermé avec une bibliothèque ou un coin lecture, un mur blanc, un sol en bois brun, un téléviseur encastré, un sol marron et un plafond en lambris de bois.
Idées déco pour un petit salon campagne fermé avec une bibliothèque ou un coin lecture, un mur blanc, un sol en bois brun, un téléviseur encastré, un sol marron et un plafond en lambris de bois.

Designed by Malia Schultheis and built by Tru Form Tiny. This Tiny Home features Blue stained pine for the ceiling, pine wall boards in white, custom barn door, custom steel work throughout, and modern minimalist window trim.
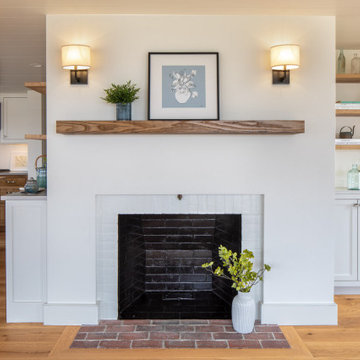
Cette image montre un petit salon marin ouvert avec un mur blanc, un sol en bois brun, une cheminée standard, un manteau de cheminée en brique, un sol marron et un plafond en lambris de bois.

When she’s not on location for photo shoots or soaking in inspiration on her many travels, creative consultant, Michelle Adams, masterfully tackles her projects in the comfort of her quaint home in Michigan. Working with California Closets design consultant, Janice Fischer, Michelle set out to transform an underutilized room into a fresh and functional office that would keep her organized and motivated. Considering the space’s visible sight-line from most of the first floor, Michelle wanted a sleek system that would allow optimal storage, plenty of work space and an unobstructed view to outside.
Janice first addressed the room’s initial challenges, which included large windows spanning two of the three walls that were also low to floor where the system would be installed. Working closely with Michelle on an inventory of everything for the office, Janice realized that there were also items Michelle needed to store that were unique in size, such as portfolios. After their consultation, however, Janice proposed three, custom options to best suit the space and Michelle’s needs. To achieve a timeless, contemporary look, Janice used slab faces on the doors and drawers, no hardware and floated the portion of the system with the biggest sight-line that went under the window. Each option also included file drawers and covered shelving space for items Michelle did not want to have on constant display.
The completed system design features a chic, low profile and maximizes the room’s space for clean, open look. Simple and uncluttered, the system gives Michelle a place for not only her files, but also her oversized portfolios, supplies and fabric swatches, which are now right at her fingertips.

2階リビングダイニング。
使っていなかったロフトの床、壁を解体、隣家の屋根より高い位置に窓を新設し、空が見えるリビングダイニング、浴室、家事スペースとしました。
白い家型の壁の向こう側は浴室、洗面、洗濯、パントリースペース。1階にあった浴室を2階に移動し、明るい家事空間をとして集約しました。
(写真 傍島利浩)
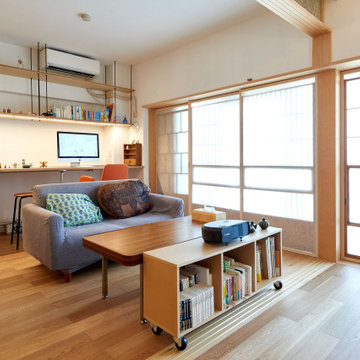
Exemple d'un petit salon asiatique ouvert avec un bar de salon, un mur blanc, un sol en contreplaqué, aucune cheminée, aucun téléviseur, un sol marron, un plafond en lambris de bois et du lambris de bois.
Idées déco de petits salons avec un plafond en lambris de bois
1