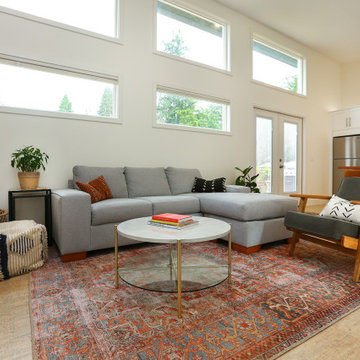Idées déco de petits salons avec un sol en liège
Trier par:Populaires du jour
1 - 20 sur 101 photos

Cozy living room with Malm gas fireplace, original windows/treatments, new shiplap, exposed doug fir beams
Inspiration pour un petit salon vintage ouvert avec un mur blanc, un sol en liège, cheminée suspendue, un sol blanc, poutres apparentes et du lambris de bois.
Inspiration pour un petit salon vintage ouvert avec un mur blanc, un sol en liège, cheminée suspendue, un sol blanc, poutres apparentes et du lambris de bois.

Designed by Malia Schultheis and built by Tru Form Tiny. This Tiny Home features Blue stained pine for the ceiling, pine wall boards in white, custom barn door, custom steel work throughout, and modern minimalist window trim.

The narrow existing hallway opens out into a new generous communal kitchen, dining and living area with views to the garden. This living space flows around the bedrooms with loosely defined areas for cooking, sitting, eating.
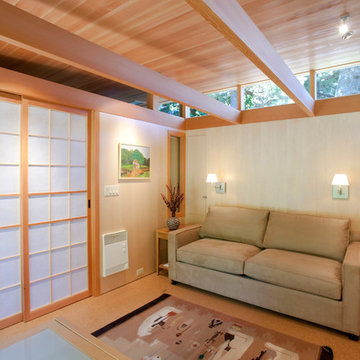
Blaine Truitt Covert
Cette photo montre un petit salon tendance fermé avec un mur beige, un sol en liège et aucune cheminée.
Cette photo montre un petit salon tendance fermé avec un mur beige, un sol en liège et aucune cheminée.
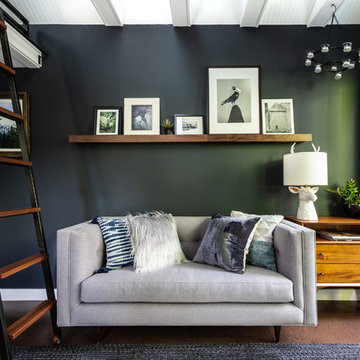
Custom couch designed by Jeff Pelletier, AIA, CPHC, and built by Couch Seattle.
Photos by Andrew Giammarco Photography.
Cette photo montre un petit salon tendance ouvert avec un mur gris, un sol en liège, aucun téléviseur et un sol marron.
Cette photo montre un petit salon tendance ouvert avec un mur gris, un sol en liège, aucun téléviseur et un sol marron.
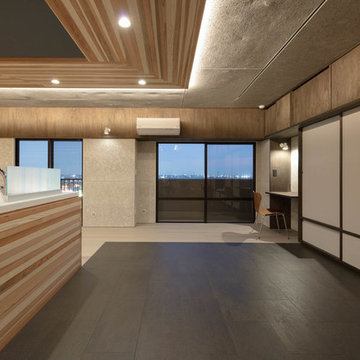
photo by Takumi Ota
Cette photo montre un petit salon tendance ouvert avec une salle de réception, un mur blanc, un sol en liège, un téléviseur indépendant et un sol noir.
Cette photo montre un petit salon tendance ouvert avec une salle de réception, un mur blanc, un sol en liège, un téléviseur indépendant et un sol noir.
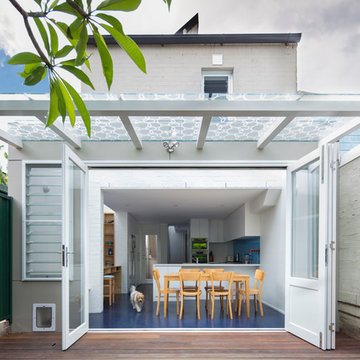
photo: Justin Mackintosh
Cette photo montre un petit salon tendance ouvert avec un mur blanc et un sol en liège.
Cette photo montre un petit salon tendance ouvert avec un mur blanc et un sol en liège.
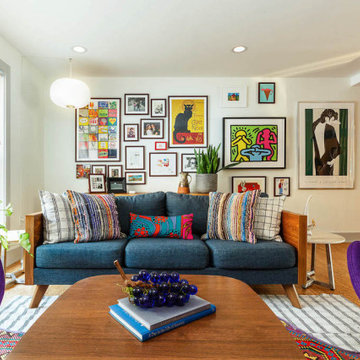
Mid century living room with tons of personality.
Inspiration pour un petit salon vintage ouvert avec un mur blanc, un sol en liège et un sol marron.
Inspiration pour un petit salon vintage ouvert avec un mur blanc, un sol en liège et un sol marron.

Russell Campaigne
Inspiration pour un petit salon minimaliste ouvert avec un mur bleu, un sol en liège, aucune cheminée et un téléviseur encastré.
Inspiration pour un petit salon minimaliste ouvert avec un mur bleu, un sol en liège, aucune cheminée et un téléviseur encastré.
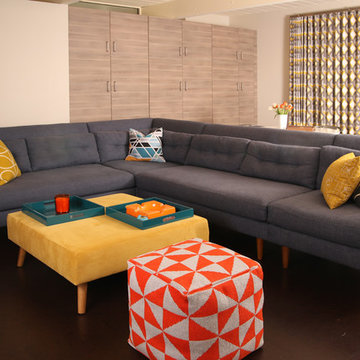
Christy Wood Wright
Cette photo montre un petit salon rétro fermé avec un mur beige, un sol en liège, un téléviseur fixé au mur et un sol marron.
Cette photo montre un petit salon rétro fermé avec un mur beige, un sol en liège, un téléviseur fixé au mur et un sol marron.
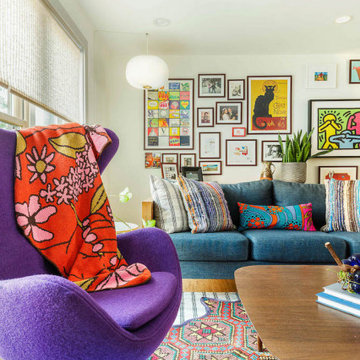
Mid century living room with tons of personality.
Aménagement d'un petit salon rétro ouvert avec un mur blanc, un sol en liège et un sol marron.
Aménagement d'un petit salon rétro ouvert avec un mur blanc, un sol en liège et un sol marron.
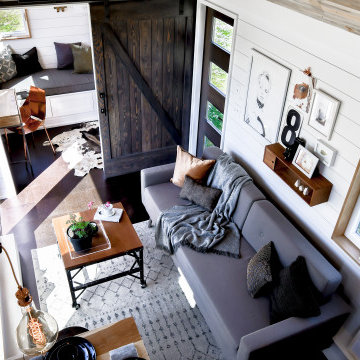
Designed by Malia Schultheis and built by Tru Form Tiny. This Tiny Home features Blue stained pine for the ceiling, pine wall boards in white, custom barn door, custom steel work throughout, and modern minimalist window trim.
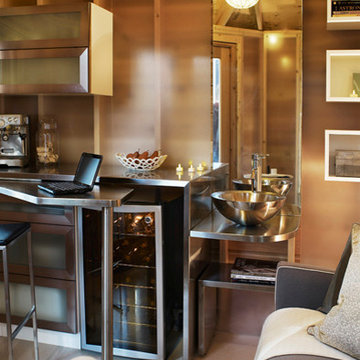
An 88 square-foot shed was turned into the ultimate compact living space. Interior Design Show, Toronto, 2010
Mark Olson Photography Inc.
Réalisation d'un petit salon design avec un sol en liège.
Réalisation d'un petit salon design avec un sol en liège.

Despite an extremely steep, almost undevelopable, wooded site, the Overlook Guest House strategically creates a new fully accessible indoor/outdoor dwelling unit that allows an aging family member to remain close by and at home.
Photo by Matthew Millman
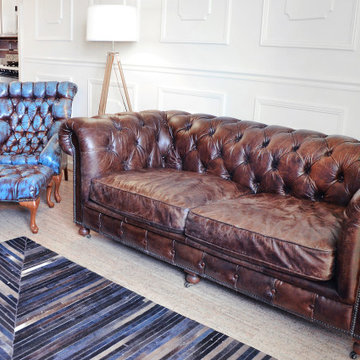
Traditional paneling and furniture elevate this loft. Additions include the design of the paneling, paint color selection, flooring selection and sofa selection.
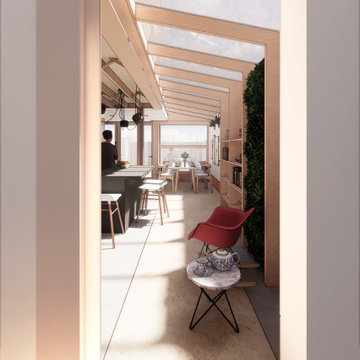
A charming mix of an extrovert and an introvert. They desire a space that harmoniously blends aspects of their personalities — a place that's perfect for hosting lively parties while still being a soothing retreat to unwind in.
They aspire for an environmentally sustainable and energy-efficient home. Plenty of natural light is a must, and they crave a space that's versatile enough to cater to various tasks, yet cleverly designed to provide just the right ambiance.
Our lovely clients crave a seamless continuity between indoor and outdoor spaces. They yearn for a space that's not only fashionable and trendy but also feels like a warm embrace, providing them with an oasis of peace and relaxation.
In short, they want a space that's eco-friendly, stylish, flexible, and cosy — an ideal blend of all their desires.

和室から外を見る。
窓のない部屋も普段は引戸を大きく開けて明るい部屋と一体に使います。
room ∩ rooms photo by Masao Nishikawa
Aménagement d'un petit salon moderne ouvert avec un mur blanc, un sol en liège, aucune cheminée et un sol blanc.
Aménagement d'un petit salon moderne ouvert avec un mur blanc, un sol en liège, aucune cheminée et un sol blanc.
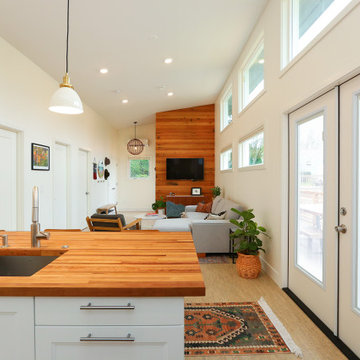
Exemple d'un petit salon scandinave ouvert avec un mur blanc, un sol en liège et un téléviseur fixé au mur.
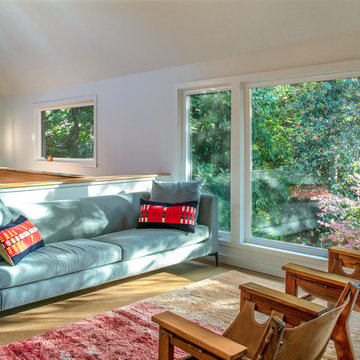
Peter Eckert
Idée de décoration pour un petit salon minimaliste ouvert avec un mur blanc, un sol en liège, aucune cheminée, aucun téléviseur et un sol marron.
Idée de décoration pour un petit salon minimaliste ouvert avec un mur blanc, un sol en liège, aucune cheminée, aucun téléviseur et un sol marron.
Idées déco de petits salons avec un sol en liège
1
