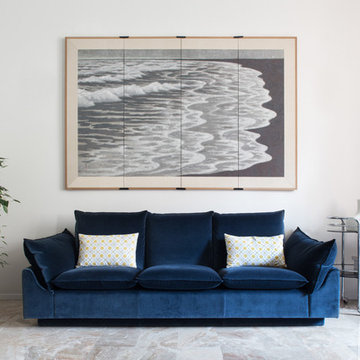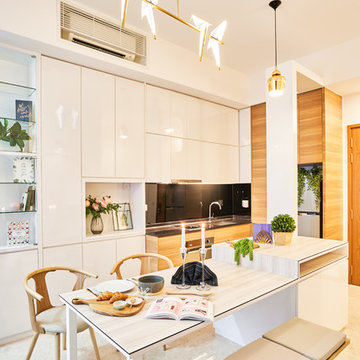Idées déco de petits salons avec un sol en marbre
Trier par :
Budget
Trier par:Populaires du jour
1 - 20 sur 258 photos
1 sur 3

Liadesign
Inspiration pour un petit salon vintage ouvert avec une bibliothèque ou un coin lecture, un mur multicolore, un sol en marbre, un téléviseur indépendant et un sol rouge.
Inspiration pour un petit salon vintage ouvert avec une bibliothèque ou un coin lecture, un mur multicolore, un sol en marbre, un téléviseur indépendant et un sol rouge.
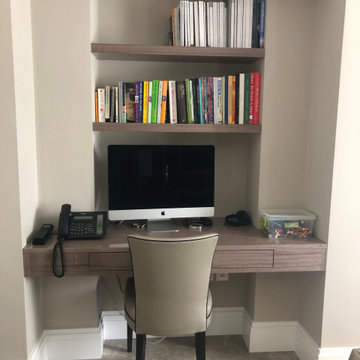
Having a home office doesn't have to mean setting for unsightly filing cabinets and functional bulky furniture. In a city like LONDON, the home office has to be designed to make the most of available spaces.
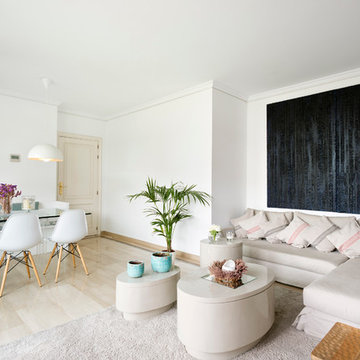
©Borja Dorado
Idées déco pour un petit salon contemporain ouvert avec une bibliothèque ou un coin lecture, un mur blanc, un sol en marbre et un téléviseur indépendant.
Idées déco pour un petit salon contemporain ouvert avec une bibliothèque ou un coin lecture, un mur blanc, un sol en marbre et un téléviseur indépendant.
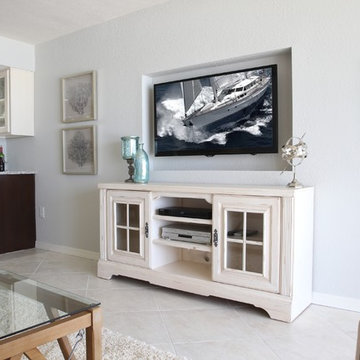
CaryJohn.com
Inspiration pour un petit salon marin ouvert avec un mur gris, un téléviseur fixé au mur, un sol en marbre et aucune cheminée.
Inspiration pour un petit salon marin ouvert avec un mur gris, un téléviseur fixé au mur, un sol en marbre et aucune cheminée.
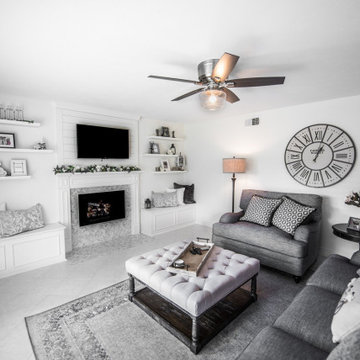
The living room remodel is simple elegance; the attention to detail is unparalleled . The custom storage benches add depth & function. The floating shelves pair beautifully with the shiplap & luxury tile accents.
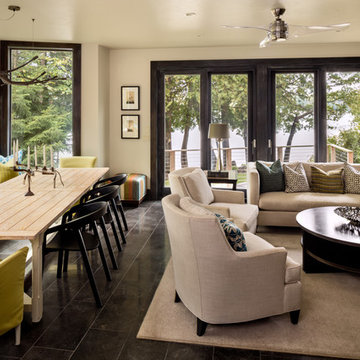
Photography by David Bader.
Idées déco pour un petit salon contemporain ouvert avec un mur blanc, un sol en marbre, un téléviseur fixé au mur, cheminée suspendue, un manteau de cheminée en métal et éclairage.
Idées déco pour un petit salon contemporain ouvert avec un mur blanc, un sol en marbre, un téléviseur fixé au mur, cheminée suspendue, un manteau de cheminée en métal et éclairage.
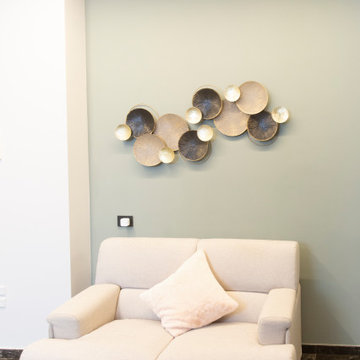
Cette photo montre un petit salon tendance ouvert avec un téléviseur fixé au mur, un sol noir et un sol en marbre.
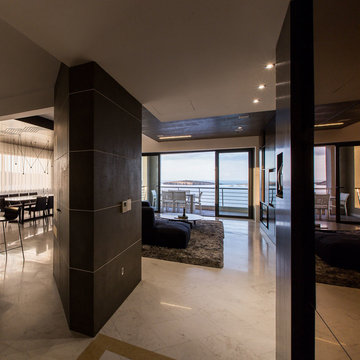
We were approached with a request to design the furnishings for an existing ‘finished’ apartment. The intention was to move in relatively fast, and the property already had an existing marble floor, kitchen and bathrooms which had to be kept. The property also boasted a fantastic 270 degree view, seen from most of the apartment. The clients had a very important role in the completion of the project. They were very involved during the design process and through various decoration choices. The final design was kept as a rigid guideline when faced with picking out all the different elements.
Once clear of all previous furniture, the space felt cold and bare; so we immediately felt the need for warmth, and raw, natural elements and textures to complement the cold marble floor while visually tying in the design of the whole apartment together.
Since the existing kitchen had a touch of dark walnut stain, we felt this material was one we should add to the palette of materials to contest the stark materials. A raw cement finish was another material we felt would add an interesting contrast and could be used in a variety of ways, from cabinets to walls and ceilings, to tie up the design of various areas of the apartment.
To warm up the living/dining area, keeping the existing marble floor but visually creating zones within the large living/dining area without hindering the flow, a dark timber custom-made soffit, continuous with a floor-to-ceiling drinks cabinet zones the dining area, giving it a degree of much-needed warmth.
The various windows with a stupendous 270 degree view needed to be visually tied together. This was done by introducing a continuous sheer [drape] which also doubled up as a sound-absorbing material along 2 of the 4 walls of the space.
A very large sofa was required to fill up the space correctly, also required for the size of the young family.
Services were integrated within the units and soffits, while a customized design in the corner between the kitchen and the living room took into consideration the viewpoints from the main areas to create a pantry without hindering the flow or views. A strategically placed floor-to-ceiling mirror doubles up the space and extends the view to the inner parts of the apartment.
The daughter’s bedroom was a small challenge in itself, and a fun task, where we wanted to achieve the perception of a cozy niche with its own enclosed reading nook [for reading fairy tales], behind see-through curtains and a custom-ordered wall print sporting the girl’s favorite colors.
The sons’ bedroom had double the requirements in terms of space needed: more wardrobe, more homework desk space, a tv/play station area… “We combined a raised platform area between the boys’ beds to become an area with cushions where the kids can lay down and play, and face a hidden screen behind the homework desk’s sliding back panel for their play station”. The color of the homework desk was chosen in relation to the boys’ ages. A more masculine material palette was chosen for this room, in contrast to the light pastel palette of the girl’s bedroom. Again, this colour can easily be changed over time for a more mature look.
PROJECT DATA:
St. Paul’s Bay, Malta
DESIGN TEAM:
Perit Rebecca Zammit, Perit Daniel Scerri, Elyse Tonna
OTHER CREDITS:
Photography: Tonio Lombardi
Styling : TKS
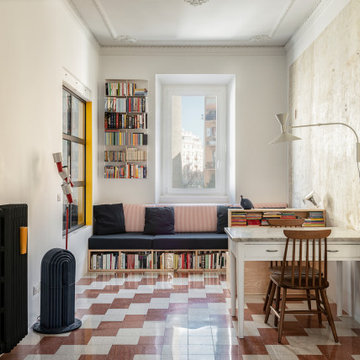
Divano con struttura in frassino naturale disegnato e sagomato sull' imbotte della finestra con cuscineria su misura crea un ambiente di conversazione e relax sfruttando al massimo lo spazio disponibile.
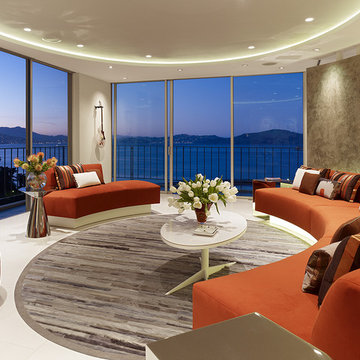
photos: Matthew Millman
This 1100 SF space is a reinvention of an early 1960s unit in one of two semi-circular apartment towers near San Francisco’s Aquatic Park. The existing design ignored the sweeping views and featured the same humdrum features one might have found in a mid-range suburban development from 40 years ago. The clients who bought the unit wanted to transform the apartment into a pied a terre with the feel of a high-end hotel getaway: sleek, exciting, sexy. The apartment would serve as a theater, revealing the spectacular sights of the San Francisco Bay.
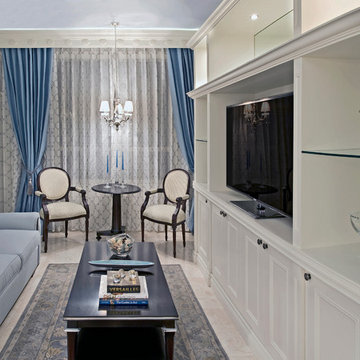
Daniel Clavero / Jeff Irwin
Cette photo montre un petit salon chic ouvert avec une salle de réception, un mur bleu, un sol en marbre et un téléviseur encastré.
Cette photo montre un petit salon chic ouvert avec une salle de réception, un mur bleu, un sol en marbre et un téléviseur encastré.
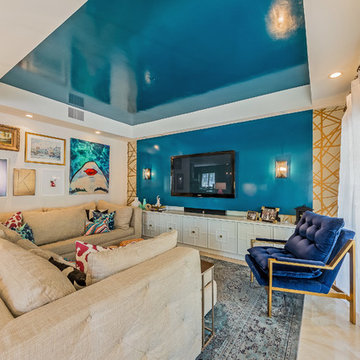
Idée de décoration pour un petit salon minimaliste ouvert avec un mur bleu, un sol en marbre et un téléviseur encastré.
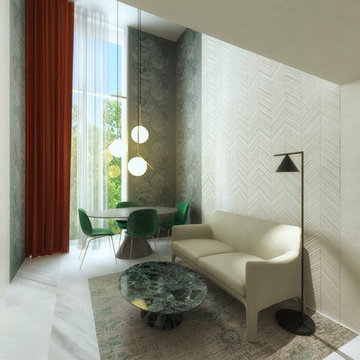
Mix di colori, materiali e stili per questo soggiorno di design.
Réalisation d'un petit salon minimaliste avec un bar de salon, un mur beige, un sol en marbre, un téléviseur encastré et un sol gris.
Réalisation d'un petit salon minimaliste avec un bar de salon, un mur beige, un sol en marbre, un téléviseur encastré et un sol gris.
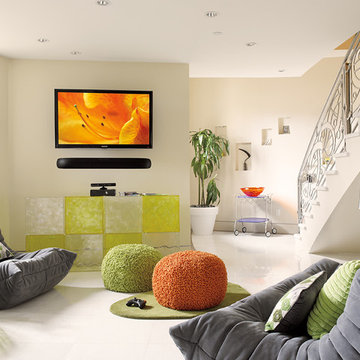
Designed as a fun area to hang out and play video games, Magnolia integrated a flat-panel TV and soundbar. California
Inspiration pour un petit salon minimaliste ouvert avec un mur blanc, un sol en marbre et un téléviseur fixé au mur.
Inspiration pour un petit salon minimaliste ouvert avec un mur blanc, un sol en marbre et un téléviseur fixé au mur.
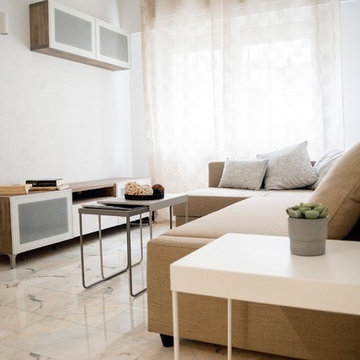
Fotografo empresa
Inspiration pour un petit salon nordique ouvert avec un mur blanc, un sol en marbre, aucune cheminée, un téléviseur indépendant et un sol blanc.
Inspiration pour un petit salon nordique ouvert avec un mur blanc, un sol en marbre, aucune cheminée, un téléviseur indépendant et un sol blanc.
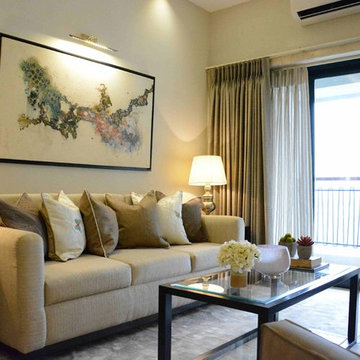
Idée de décoration pour un petit salon design fermé avec une salle de réception, un mur beige, un sol en marbre, aucune cheminée et aucun téléviseur.
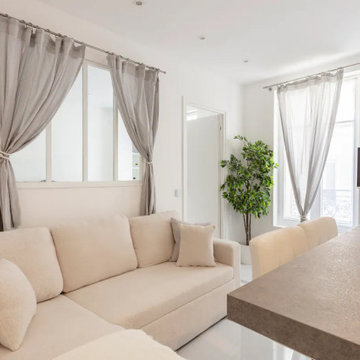
Inspiration pour un petit salon minimaliste ouvert avec un bar de salon, un mur blanc, un sol en marbre, un téléviseur fixé au mur, un sol blanc et un plafond décaissé.
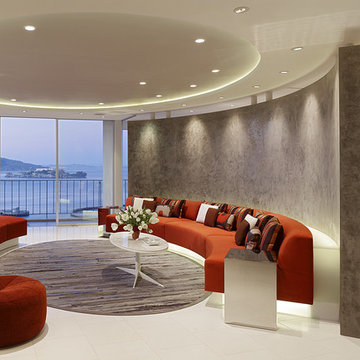
photos: Matthew Millman
This 1100 SF space is a reinvention of an early 1960s unit in one of two semi-circular apartment towers near San Francisco’s Aquatic Park. The existing design ignored the sweeping views and featured the same humdrum features one might have found in a mid-range suburban development from 40 years ago. The clients who bought the unit wanted to transform the apartment into a pied a terre with the feel of a high-end hotel getaway: sleek, exciting, sexy. The apartment would serve as a theater, revealing the spectacular sights of the San Francisco Bay.
Idées déco de petits salons avec un sol en marbre
1
