Idées déco de petits salons avec un téléviseur d'angle
Trier par :
Budget
Trier par:Populaires du jour
1 - 20 sur 92 photos
1 sur 3

Living room furnishing and remodel
Idées déco pour un petit salon blanc et bois rétro ouvert avec un mur blanc, un sol en bois brun, une cheminée d'angle, un manteau de cheminée en brique, un téléviseur d'angle, un sol marron et un plafond en lambris de bois.
Idées déco pour un petit salon blanc et bois rétro ouvert avec un mur blanc, un sol en bois brun, une cheminée d'angle, un manteau de cheminée en brique, un téléviseur d'angle, un sol marron et un plafond en lambris de bois.
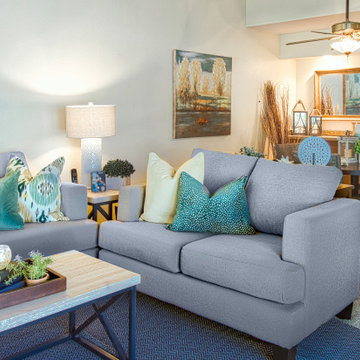
Idée de décoration pour un petit salon tradition ouvert avec un mur beige, moquette, aucune cheminée, un téléviseur d'angle, un sol beige et un plafond voûté.
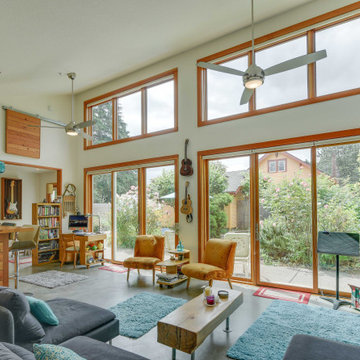
Huge sliding glass doors open the living room to the patio and surrounding garden.
Cette image montre un petit salon bohème ouvert avec un mur blanc, sol en béton ciré, un téléviseur d'angle, un sol gris et un plafond voûté.
Cette image montre un petit salon bohème ouvert avec un mur blanc, sol en béton ciré, un téléviseur d'angle, un sol gris et un plafond voûté.
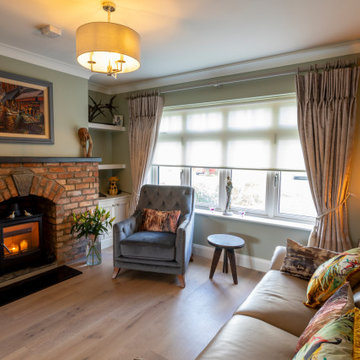
The stone fireplace in the old living room was retained as sentimental, keeping this cosy room but connecting it with the open plan, through utilising the same floor throughout and using slide doors to open it up.

Inspiration pour un petit salon en bois ouvert avec un mur blanc, un sol en carrelage de porcelaine, un téléviseur d'angle et un sol beige.
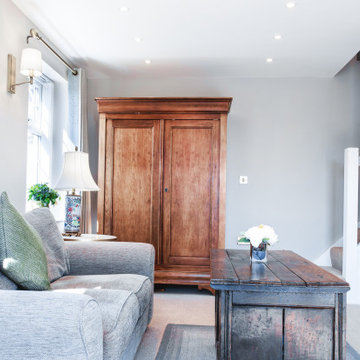
Exemple d'un petit salon nature fermé avec un mur gris, aucune cheminée et un téléviseur d'angle.
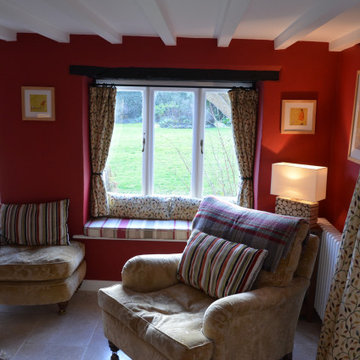
This warm cosy snug is within the oldest part of the house, with it's low beamed ceilings and deep solid walls we painted this room in Dulux's Heritage rich Pugin Red and was inspired by the original tiles within the fireplace surround.
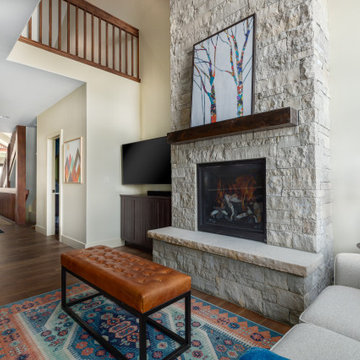
Cette image montre un petit salon mansardé ou avec mezzanine traditionnel avec un mur blanc, un sol en carrelage de céramique, une cheminée standard, un manteau de cheminée en pierre de parement, un téléviseur d'angle et un sol marron.
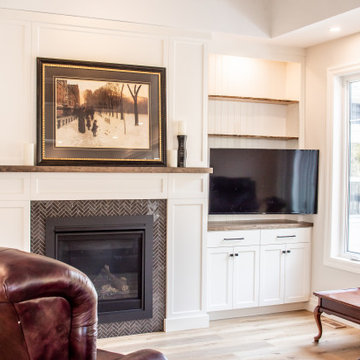
Réalisation d'un petit salon tradition ouvert avec un mur jaune, une cheminée standard, un manteau de cheminée en carrelage et un téléviseur d'angle.

When she’s not on location for photo shoots or soaking in inspiration on her many travels, creative consultant, Michelle Adams, masterfully tackles her projects in the comfort of her quaint home in Michigan. Working with California Closets design consultant, Janice Fischer, Michelle set out to transform an underutilized room into a fresh and functional office that would keep her organized and motivated. Considering the space’s visible sight-line from most of the first floor, Michelle wanted a sleek system that would allow optimal storage, plenty of work space and an unobstructed view to outside.
Janice first addressed the room’s initial challenges, which included large windows spanning two of the three walls that were also low to floor where the system would be installed. Working closely with Michelle on an inventory of everything for the office, Janice realized that there were also items Michelle needed to store that were unique in size, such as portfolios. After their consultation, however, Janice proposed three, custom options to best suit the space and Michelle’s needs. To achieve a timeless, contemporary look, Janice used slab faces on the doors and drawers, no hardware and floated the portion of the system with the biggest sight-line that went under the window. Each option also included file drawers and covered shelving space for items Michelle did not want to have on constant display.
The completed system design features a chic, low profile and maximizes the room’s space for clean, open look. Simple and uncluttered, the system gives Michelle a place for not only her files, but also her oversized portfolios, supplies and fabric swatches, which are now right at her fingertips.
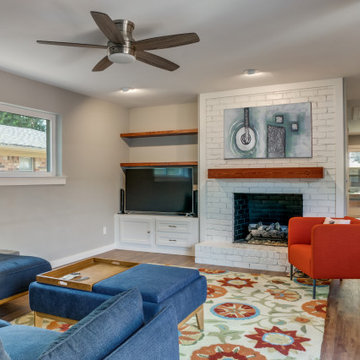
Small spaces - BIG impact!
Idées déco pour un petit salon classique ouvert avec un mur gris, un sol en bois brun, une cheminée standard, un téléviseur d'angle et un sol marron.
Idées déco pour un petit salon classique ouvert avec un mur gris, un sol en bois brun, une cheminée standard, un téléviseur d'angle et un sol marron.
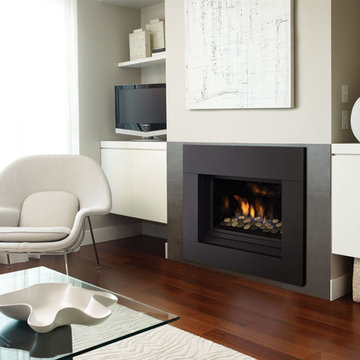
Réalisation d'un petit salon design avec un mur gris, une cheminée ribbon, un manteau de cheminée en métal, un sol en bois brun et un téléviseur d'angle.

Le coin salon est dans un angle mi-papier peint, mi-peinture blanche. Un miroir fenêtre pour le papier peint, qui vient rappeler les fenêtres en face et créer une illusion de vue, et pour le mur blanc des étagères en quinconce avec des herbiers qui ramènent encore la nature à l'intérieur. Souligné par cette suspension aérienne et filaire xxl qui englobe bien tout !

Photographer: Henry Woide
- www.henrywoide.co.uk
Architecture: 4SArchitecture
Aménagement d'un petit salon contemporain fermé avec une salle de réception, un mur bleu, parquet clair, un poêle à bois, un manteau de cheminée en brique et un téléviseur d'angle.
Aménagement d'un petit salon contemporain fermé avec une salle de réception, un mur bleu, parquet clair, un poêle à bois, un manteau de cheminée en brique et un téléviseur d'angle.
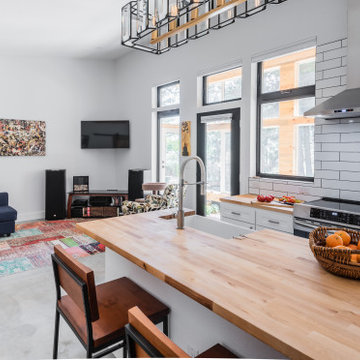
Exemple d'un petit salon tendance ouvert avec un mur blanc, sol en béton ciré, aucune cheminée, un téléviseur d'angle, un sol gris et un plafond voûté.
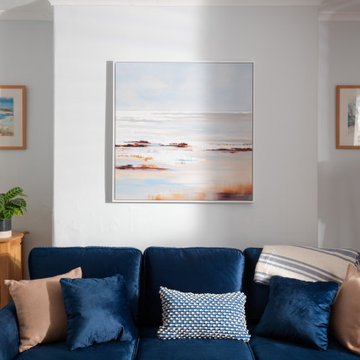
Interior styling without incurring a huge spend and on a limited time frame; working from a holiday home audit for Fixer Management on how to improve profitability and occupancy at this two bedroom holiday let. Warren French dramatically improved the look and finish of this Victorian cottage by renewing all soft furnishings and installing artwork and accessories.
With the property now showing multiple bookings since its update in 2022, this is an example of how important the interior design is of a holiday home.
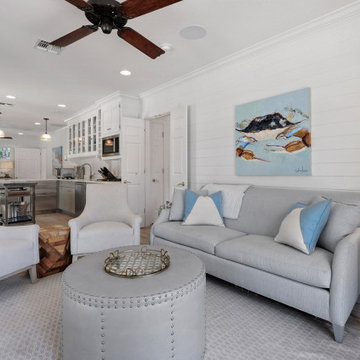
Cette image montre un petit salon en bois ouvert avec un mur blanc, un sol en carrelage de porcelaine, un téléviseur d'angle et un sol beige.
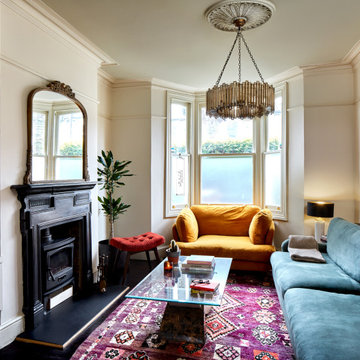
Réalisation d'un petit salon fermé avec une salle de réception, un mur beige, parquet foncé, un poêle à bois, un manteau de cheminée en métal, un téléviseur d'angle et un sol marron.
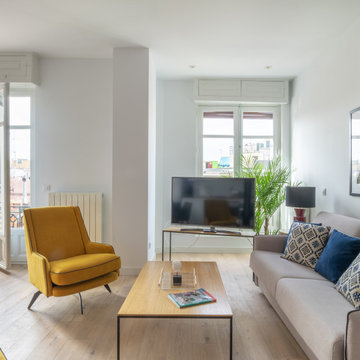
Salón
Cette photo montre un petit salon tendance ouvert avec un mur blanc, parquet clair, un sol beige et un téléviseur d'angle.
Cette photo montre un petit salon tendance ouvert avec un mur blanc, parquet clair, un sol beige et un téléviseur d'angle.
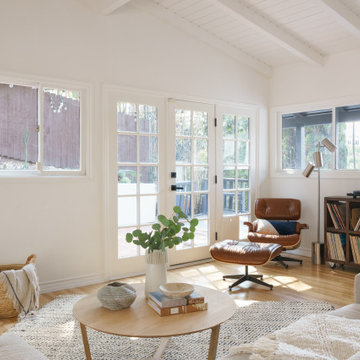
Living room furnishing and remodel
Réalisation d'un petit salon blanc et bois vintage ouvert avec un mur blanc, un sol en bois brun, une cheminée d'angle, un manteau de cheminée en brique, un téléviseur d'angle, un sol marron et un plafond en lambris de bois.
Réalisation d'un petit salon blanc et bois vintage ouvert avec un mur blanc, un sol en bois brun, une cheminée d'angle, un manteau de cheminée en brique, un téléviseur d'angle, un sol marron et un plafond en lambris de bois.
Idées déco de petits salons avec un téléviseur d'angle
1