Idées déco de petits salons en bois
Trier par :
Budget
Trier par:Populaires du jour
1 - 20 sur 311 photos
1 sur 3

Inspiration pour un petit salon en bois ouvert avec un mur blanc, un sol en carrelage de porcelaine, un téléviseur d'angle et un sol beige.

A uniform and cohesive look adds simplicity to the overall aesthetic, supporting the minimalist design of this boathouse. The A5s is Glo’s slimmest profile, allowing for more glass, less frame, and wider sightlines. The concealed hinge creates a clean interior look while also providing a more energy-efficient air-tight window. The increased performance is also seen in the triple pane glazing used in both series. The windows and doors alike provide a larger continuous thermal break, multiple air seals, high-performance spacers, Low-E glass, and argon filled glazing, with U-values as low as 0.20. Energy efficiency and effortless minimalism create a breathtaking Scandinavian-style remodel.

Современный дизайн интерьера гостиной, контрастные цвета, скандинавский стиль. Сочетание белого, черного и желтого. Желтые панели, серый диван.
Idées déco pour un petit salon gris et jaune scandinave en bois avec un mur jaune, un sol beige, poutres apparentes et sol en stratifié.
Idées déco pour un petit salon gris et jaune scandinave en bois avec un mur jaune, un sol beige, poutres apparentes et sol en stratifié.

Idées déco pour un petit salon contemporain en bois avec un mur blanc, un sol en carrelage de céramique, aucune cheminée, un manteau de cheminée en bois, un téléviseur fixé au mur, un sol beige et un plafond décaissé.
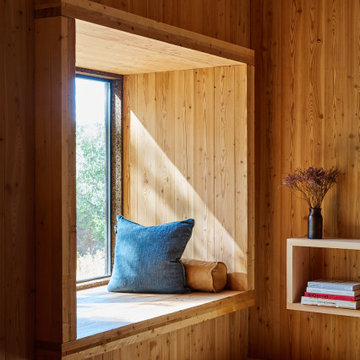
Snuggle up with a good book and read by natural light in this reading nook oasis, built into a niche in the wall.
Cette photo montre un petit salon mansardé ou avec mezzanine moderne en bois avec parquet clair et un plafond en bois.
Cette photo montre un petit salon mansardé ou avec mezzanine moderne en bois avec parquet clair et un plafond en bois.

The design of this remodel of a small two-level residence in Noe Valley reflects the owner's passion for Japanese architecture. Having decided to completely gut the interior partitions, we devised a better-arranged floor plan with traditional Japanese features, including a sunken floor pit for dining and a vocabulary of natural wood trim and casework. Vertical grain Douglas Fir takes the place of Hinoki wood traditionally used in Japan. Natural wood flooring, soft green granite and green glass backsplashes in the kitchen further develop the desired Zen aesthetic. A wall to wall window above the sunken bath/shower creates a connection to the outdoors. Privacy is provided through the use of switchable glass, which goes from opaque to clear with a flick of a switch. We used in-floor heating to eliminate the noise associated with forced-air systems.
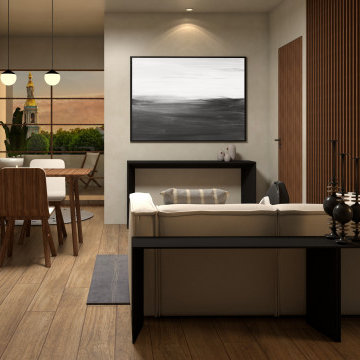
Exemple d'un petit salon beige et blanc moderne en bois fermé avec un mur beige et un sol en bois brun.
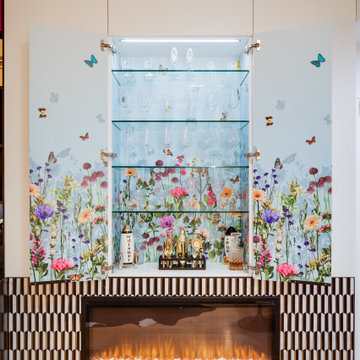
Aménagement d'un petit salon moderne en bois ouvert avec un mur blanc, parquet clair, une cheminée ribbon, un manteau de cheminée en pierre, un téléviseur dissimulé et un sol beige.
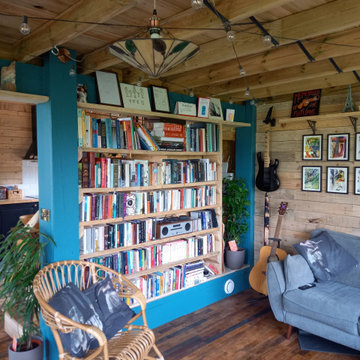
Idée de décoration pour un petit salon chalet en bois ouvert avec une bibliothèque ou un coin lecture, un mur marron, un sol en bois brun, un téléviseur dissimulé, un sol marron et poutres apparentes.

Salon ouvert sur la cuisine, espace d'environ 20M2, optimisé. Coin télévision cosy et confortable. Canapé velours.
Inspiration pour un petit salon blanc et bois chalet en bois ouvert avec un mur blanc, un sol en bois brun, aucune cheminée, un téléviseur dissimulé, un sol marron, un plafond en bois et éclairage.
Inspiration pour un petit salon blanc et bois chalet en bois ouvert avec un mur blanc, un sol en bois brun, aucune cheminée, un téléviseur dissimulé, un sol marron, un plafond en bois et éclairage.
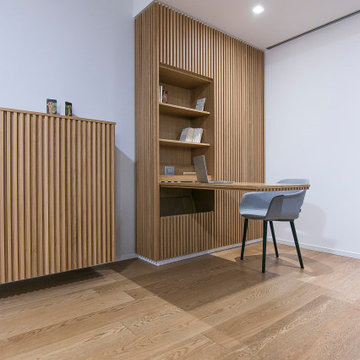
vano home office
Inspiration pour un petit salon design en bois ouvert avec un sol en bois brun, un téléviseur encastré et un plafond décaissé.
Inspiration pour un petit salon design en bois ouvert avec un sol en bois brun, un téléviseur encastré et un plafond décaissé.
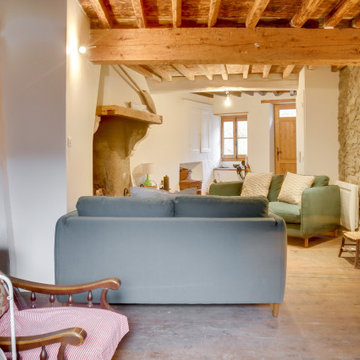
Exemple d'un petit salon nature en bois fermé avec un mur blanc, parquet clair, une cheminée standard, un manteau de cheminée en pierre et aucun téléviseur.

リビングには太陽が低くなる秋、冬、春には太陽光が差込み、床タイルを温めてくれるので、晴れた日には暖房いらずで過ごすことができる吹き抜けながら暖かい空間です。天井のシーリングファン も活躍してくれています
Aménagement d'un petit salon industriel en bois ouvert avec un sol en carrelage de porcelaine.
Aménagement d'un petit salon industriel en bois ouvert avec un sol en carrelage de porcelaine.
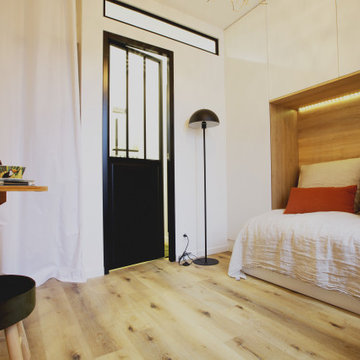
Aménagement d'un petit salon industriel en bois fermé avec un mur blanc, parquet clair, aucune cheminée, aucun téléviseur et un sol beige.
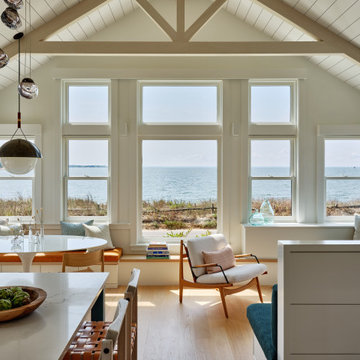
A thoughtful collaboration brought this getaway home to realization. It started with our client’s desire to create a special gift to themselves, in the form of a retreat. We worked with a special team of design and construction experts to create a welcoming waterfront cottage to the family and all those who visit. Capturing views of the water, the home is comprised of curated spaces to gather, both inside and out, for our clients and their family and friends to enjoy.
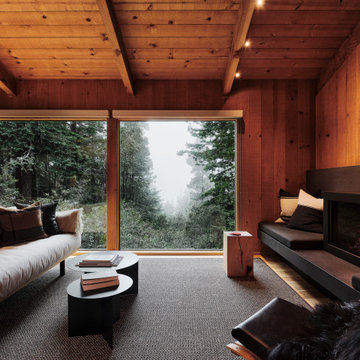
Living Room with floor to ceiling windows looking toward the ocean.
Idée de décoration pour un petit salon mansardé ou avec mezzanine chalet en bois avec un sol en bois brun, un manteau de cheminée en pierre, un mur marron et un poêle à bois.
Idée de décoration pour un petit salon mansardé ou avec mezzanine chalet en bois avec un sol en bois brun, un manteau de cheminée en pierre, un mur marron et un poêle à bois.

Cozy Livingroom space under the main stair. Timeless, durable, modern furniture inspired by "camp" life.
Inspiration pour un petit salon chalet en bois ouvert avec un sol en bois brun, un plafond en bois et aucun téléviseur.
Inspiration pour un petit salon chalet en bois ouvert avec un sol en bois brun, un plafond en bois et aucun téléviseur.

Projet de Tiny House sur les toits de Paris, avec 17m² pour 4 !
Idées déco pour un petit salon mansardé ou avec mezzanine blanc et bois asiatique en bois avec une bibliothèque ou un coin lecture, sol en béton ciré, un sol blanc et un plafond en bois.
Idées déco pour un petit salon mansardé ou avec mezzanine blanc et bois asiatique en bois avec une bibliothèque ou un coin lecture, sol en béton ciré, un sol blanc et un plafond en bois.
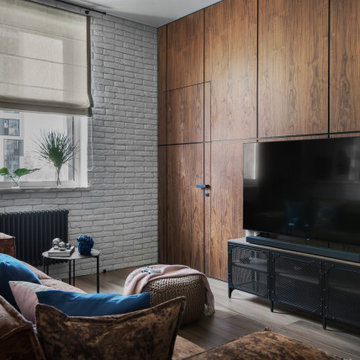
Декоратор-Катерина Наумова, фотограф- Ольга Мелекесцева.
Cette photo montre un petit salon blanc et bois industriel en bois avec un mur marron, un sol en carrelage de porcelaine, un téléviseur indépendant, un sol marron et différents designs de plafond.
Cette photo montre un petit salon blanc et bois industriel en bois avec un mur marron, un sol en carrelage de porcelaine, un téléviseur indépendant, un sol marron et différents designs de plafond.

semi open living area with warm timber cladding and concealed ambient lighting
Idée de décoration pour un petit salon design en bois ouvert avec sol en béton ciré, un sol gris et un mur beige.
Idée de décoration pour un petit salon design en bois ouvert avec sol en béton ciré, un sol gris et un mur beige.
Idées déco de petits salons en bois
1