Idées déco de petits salons gris et noirs
Trier par :
Budget
Trier par:Populaires du jour
1 - 20 sur 62 photos
1 sur 3
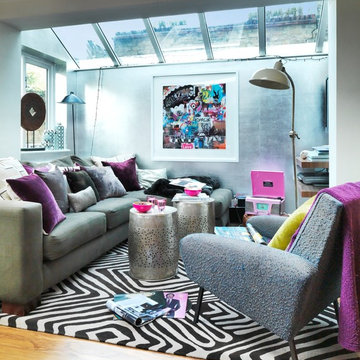
Cette photo montre un petit salon gris et noir tendance ouvert avec un mur gris, un sol en bois brun et canapé noir.

Living room refurbishment and timber window seat as part of the larger refurbishment and extension project.
Cette image montre un petit salon gris et noir design en bois ouvert avec une bibliothèque ou un coin lecture, un mur blanc, parquet clair, un poêle à bois, un manteau de cheminée en lambris de bois, un téléviseur fixé au mur, un sol gris, un plafond décaissé et éclairage.
Cette image montre un petit salon gris et noir design en bois ouvert avec une bibliothèque ou un coin lecture, un mur blanc, parquet clair, un poêle à bois, un manteau de cheminée en lambris de bois, un téléviseur fixé au mur, un sol gris, un plafond décaissé et éclairage.
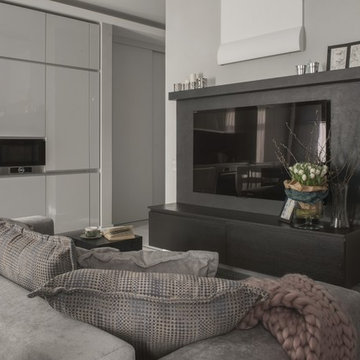
архитектор Илона Болейшиц. фотограф Меликсенцева Ольга
Réalisation d'un petit salon gris et noir design ouvert avec un mur gris, aucune cheminée, un téléviseur fixé au mur, une salle de réception, sol en stratifié, un sol gris, un plafond décaissé et du papier peint.
Réalisation d'un petit salon gris et noir design ouvert avec un mur gris, aucune cheminée, un téléviseur fixé au mur, une salle de réception, sol en stratifié, un sol gris, un plafond décaissé et du papier peint.

© Tom McConnell Photography
Inspiration pour un petit salon gris et noir design avec un mur gris et un sol en bois brun.
Inspiration pour un petit salon gris et noir design avec un mur gris et un sol en bois brun.
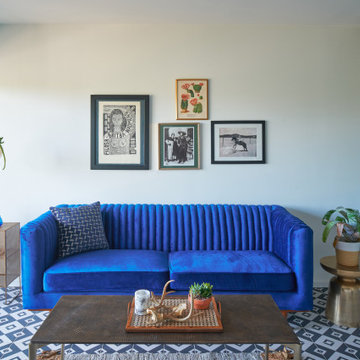
Tiny 400 SF apartment condo designed to make the most of the space while maintaining openness, lightness, and efficiency. Black painted cabinetry is small and optimizes the space with special storage solutions, drawers, tiny dishwasher, compact range stove, refrigerator. Black handrails. Black and white moroccan style cement tile with diamond pattern
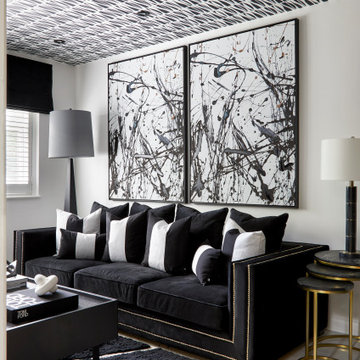
The brief was to transform the use of the Kitchen to create a monochrome, relaxing, entertaining and comfortable living room/snug.
Inspiration pour un petit salon gris et noir minimaliste avec un mur blanc, un sol en carrelage de porcelaine, un téléviseur fixé au mur, un sol blanc, un plafond en papier peint et un mur en parement de brique.
Inspiration pour un petit salon gris et noir minimaliste avec un mur blanc, un sol en carrelage de porcelaine, un téléviseur fixé au mur, un sol blanc, un plafond en papier peint et un mur en parement de brique.
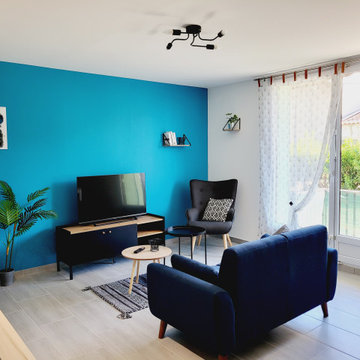
Cette photo montre un petit salon gris et noir moderne ouvert avec un mur bleu, parquet clair et un sol gris.
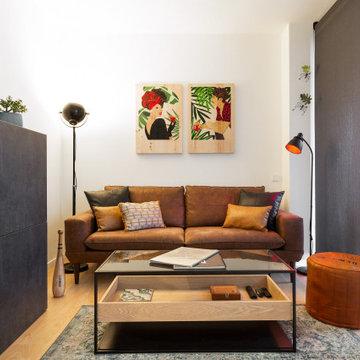
Salónr industrial en tonos negros y antracitas sobre papel pintado de ladrillos.
Aménagement d'un petit salon gris et noir industriel avec un mur blanc, sol en stratifié et un sol beige.
Aménagement d'un petit salon gris et noir industriel avec un mur blanc, sol en stratifié et un sol beige.
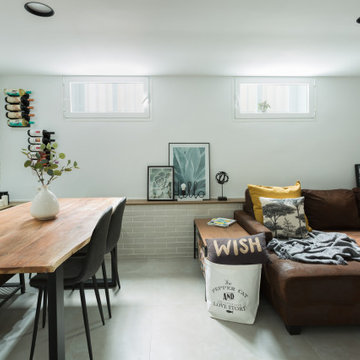
Este espacio, por debajo del nivel de calle, presentaba el reto de tener que mantener un reborde perimetral en toda la planta baja. Decidimos aprovechar ese reborde como soporte decorativo, a la vez que de apoyo estético en el salón. Jugamos con la madera para dar calidez al espacio e iluminación empotrada regulable en techo y pared de ladrillo visto. Además, una lámpara auxiliar en la esquina para dar luz ambiente en el salón.
Además hemos incorporado una chimenea eléctrica que brinda calidez al espacio.
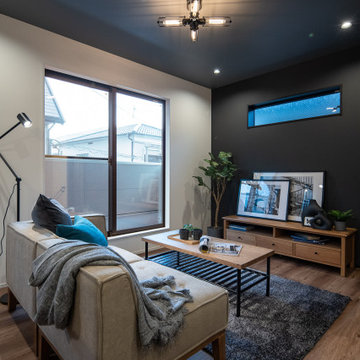
天井と壁にグレーと黒のアクセントクロスを貼り落ち着いたモダン雰囲気のリビングになりました。
Idées déco pour un petit salon gris et noir moderne ouvert avec un mur noir, un sol en contreplaqué, un sol marron, un plafond en papier peint et du papier peint.
Idées déco pour un petit salon gris et noir moderne ouvert avec un mur noir, un sol en contreplaqué, un sol marron, un plafond en papier peint et du papier peint.
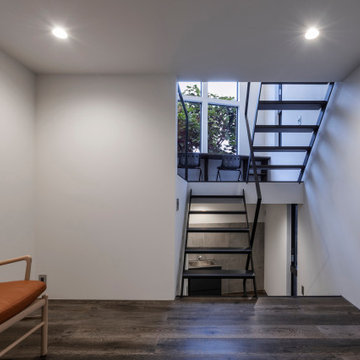
Cette image montre un petit salon gris et noir design ouvert avec une bibliothèque ou un coin lecture, un mur blanc, parquet foncé, aucune cheminée, un téléviseur fixé au mur, un sol gris, un plafond en lambris de bois, du lambris de bois et un escalier.
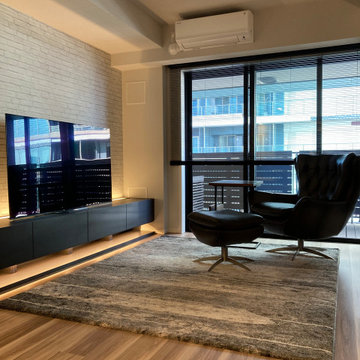
アクセントクロスと造作TVボード
Inspiration pour un petit salon gris et noir bohème ouvert avec un sol en contreplaqué, aucune cheminée, un téléviseur indépendant et un sol marron.
Inspiration pour un petit salon gris et noir bohème ouvert avec un sol en contreplaqué, aucune cheminée, un téléviseur indépendant et un sol marron.
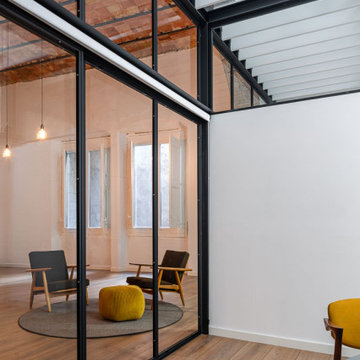
Cette image montre un petit salon gris et noir urbain ouvert avec une salle de réception, un mur blanc, parquet foncé, une cheminée standard, un téléviseur fixé au mur et un mur en pierre.
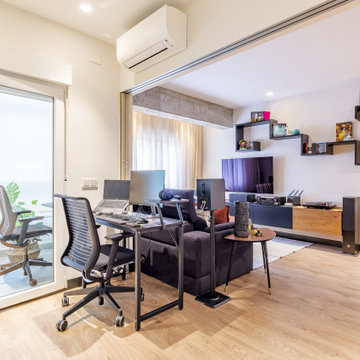
Un acogedor espacio para estar en el día a día y disfrutar de ratos de ocio. El espacio integrado al comedor, cocina y habitación auxiliar, nos permite tener un ambiente super flexible y amplio para organizar la vida diaria, recibir amigos, o visitas.
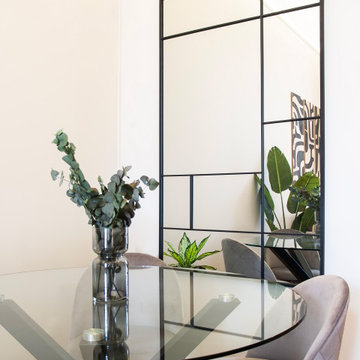
Una decoración personalizada para clientes egipcios en su segunda residencia en Barcelona. Integrado en un edificio modernista con sus techos altos, hemos destacado su magnitud con una iluminación indirecta escondida en la cornisa original. El estilo se ha basado en tonos gris y sobrios con contrapuntos dorados y espejados. Un estilo clásico renovado con una esencia de lujo y confort.
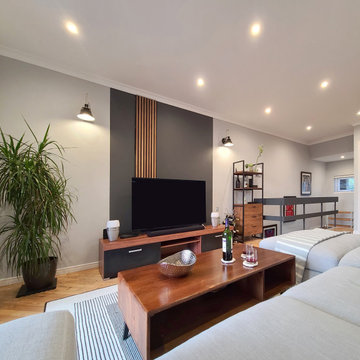
This living room, tailored for a young male professional, strikes a perfect balance between modern sophistication and personal warmth. Sleek lines and neutral tones form the foundation of the space, creating a contemporary backdrop that's both stylish and inviting. Natural materials and colors are thoughtfully integrated, highlighting the apartment's unique architectural details and infusing the room with a serene, welcoming atmosphere. Adding a personal touch, framed football jerseys adorn the staircase, celebrating his passion and seamlessly blending his personal interests with the home's overall aesthetic. This living room not only reflects the client's professional lifestyle but also his personal joys, making it a truly individualized retreat.
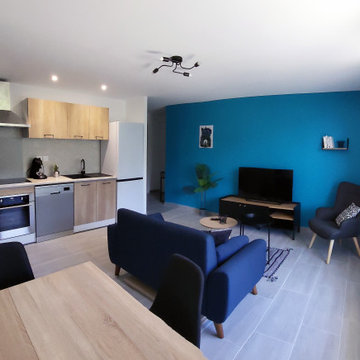
Aménagement d'un petit salon gris et noir moderne ouvert avec un mur bleu, parquet clair et un sol gris.
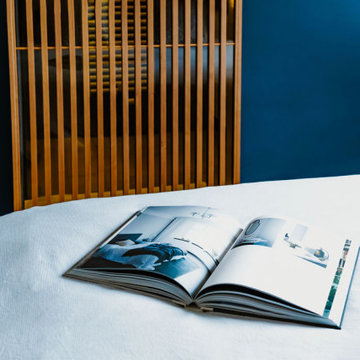
Pour séparer la salle d'eau de la chambre, une porte coulissante en claustra de bois et verre fumé a été ajoutée. Cette porte apporte beaucoup de cachet a la chambre et permet plus d'intimité dans la salle d'eau.
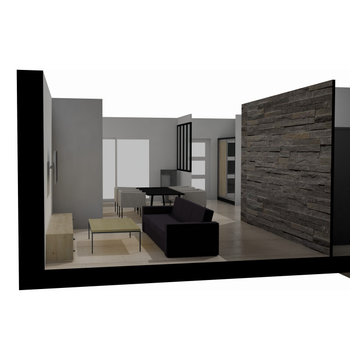
Idées déco pour un petit salon gris et noir moderne ouvert avec un mur gris, sol en béton ciré, un sol beige, un mur en parement de brique et canapé noir.
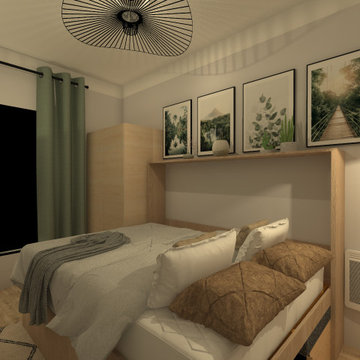
Finalement, les clients m'ont demandé de fermer la cuisine. Le problème était de garder la luminosité, car il n'y a qu'une seule fenêtre. Nous avons optez pour une verrière et un bloc porte atelier. Ici le lit est ouvert. Au sol un carrelage imitation parquet, qui se décline dans tout le studio.
Idées déco de petits salons gris et noirs
1