Idées déco de petits salons oranges
Trier par :
Budget
Trier par:Populaires du jour
1 - 20 sur 450 photos
1 sur 3
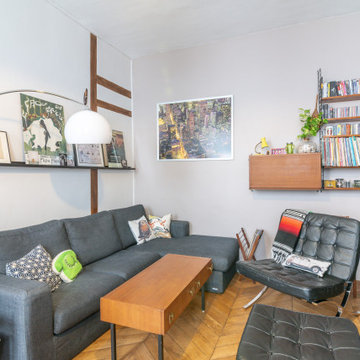
Cette photo montre un petit salon tendance fermé avec un sol en bois brun et aucune cheminée.

Additional Dwelling Unit / Small Great Room
This accessory dwelling unit provides all of the necessary components to happy living. With it's lovely living room, bedroom, home office, bathroom and full kitchenette, it is a dream oasis ready to inhabited.

Photo by Bozeman Daily Chronicle - Adrian Sanchez-Gonzales
*Plenty of rooms under the eaves for 2 sectional pieces doubling as twin beds
* One sectional piece doubles as headboard for a (hidden King size bed).
* Storage chests double as coffee tables.
* Laminate floors

My client was moving from a 5,000 sq ft home into a 1,365 sq ft townhouse. She wanted a clean palate and room for entertaining. The main living space on the first floor has 5 sitting areas, three are shown here. She travels a lot and wanted her art work to be showcased. We kept the overall color scheme black and white to help give the space a modern loft/ art gallery feel. the result was clean and modern without feeling cold. Randal Perry Photography

Modern pool and cabana where the granite ledge of Gloucester Harbor meet the manicured grounds of this private residence. The modest-sized building is an overachiever, with its soaring roof and glass walls striking a modern counterpoint to the property’s century-old shingle style home.
Photo by: Nat Rea Photography

Construction d'une maison individuelle au style contemporain.
La pièce de vie au volume généreux se prolonge sur une agréable terrasse ensoleillée...
Construction d'une maison individuelle de 101 M²

Cozy Livingroom space under the main stair. Timeless, durable, modern furniture inspired by "camp" life.
Inspiration pour un petit salon chalet en bois ouvert avec un sol en bois brun, un plafond en bois et aucun téléviseur.
Inspiration pour un petit salon chalet en bois ouvert avec un sol en bois brun, un plafond en bois et aucun téléviseur.

in questo piacevole soggiorno trova posto un piccolo angolo cottura che si sa trasformare in zona tv. il divano letto rende questo spazio utilizzabile anche come seconda camera da letto
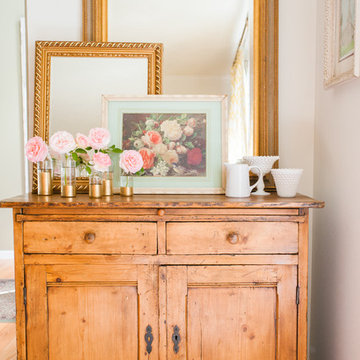
Brittany Lauren
Cette image montre un petit salon style shabby chic fermé avec une bibliothèque ou un coin lecture, un mur beige et aucun téléviseur.
Cette image montre un petit salon style shabby chic fermé avec une bibliothèque ou un coin lecture, un mur beige et aucun téléviseur.
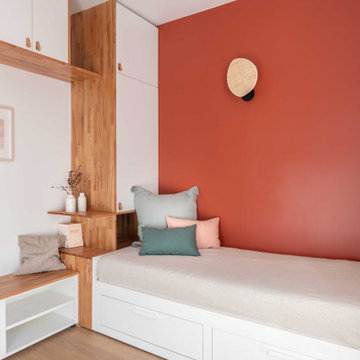
Vue Salon
Idées déco pour un petit salon contemporain fermé avec un mur rouge, parquet clair, aucune cheminée et un téléviseur fixé au mur.
Idées déco pour un petit salon contemporain fermé avec un mur rouge, parquet clair, aucune cheminée et un téléviseur fixé au mur.
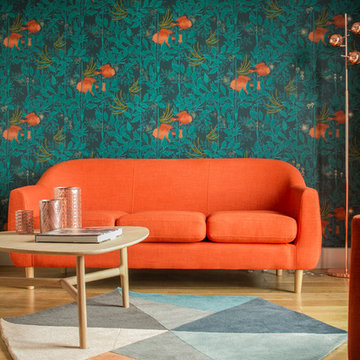
Bénédicte Michelet
Cette photo montre un petit salon tendance fermé avec une bibliothèque ou un coin lecture, un mur bleu, parquet clair et un téléviseur dissimulé.
Cette photo montre un petit salon tendance fermé avec une bibliothèque ou un coin lecture, un mur bleu, parquet clair et un téléviseur dissimulé.

This room is the Media Room in the 2016 Junior League Shophouse. This space is intended for a family meeting space where a multi generation family could gather. The idea is that the kids could be playing video games while their grandparents are relaxing and reading the paper by the fire and their parents could be enjoying a cup of coffee while skimming their emails. This is a shot of the wall mounted tv screen, a ceiling mounted projector is connected to the internet and can stream anything online. Photo by Jared Kuzia.
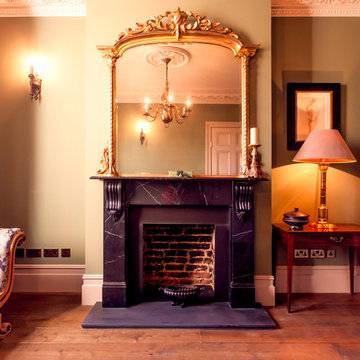
Cette image montre un petit salon victorien fermé avec une salle de réception, un sol en bois brun, une cheminée standard, un manteau de cheminée en pierre et aucun téléviseur.
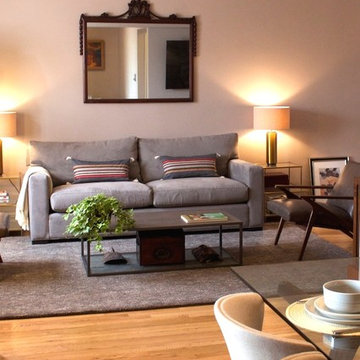
Franck Hodelin Copyright 2014
Exemple d'un petit salon tendance ouvert avec un mur gris, parquet clair et un téléviseur fixé au mur.
Exemple d'un petit salon tendance ouvert avec un mur gris, parquet clair et un téléviseur fixé au mur.
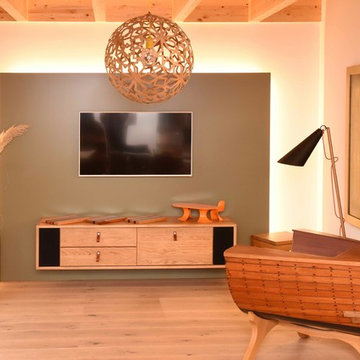
Réalisation d'un petit salon design fermé avec un sol en bois brun, un téléviseur fixé au mur, aucune cheminée et un mur marron.
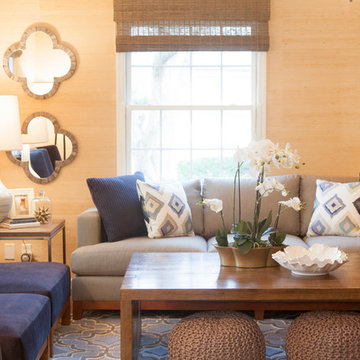
Casual, family-friendly modern living room with emphasis on natural and textural elements. Upholstery by Lee Industries. Interior Design & Custom Artwork by Emily Hughes. Photography by Jaimy Ellis.
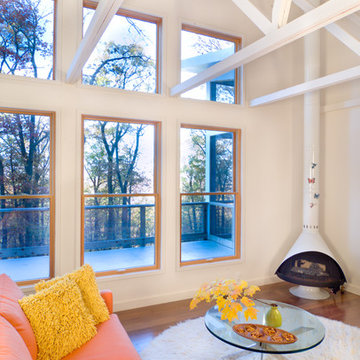
Nathan Webb, AIA
Exemple d'un petit salon tendance avec un mur blanc, un sol en bois brun et cheminée suspendue.
Exemple d'un petit salon tendance avec un mur blanc, un sol en bois brun et cheminée suspendue.
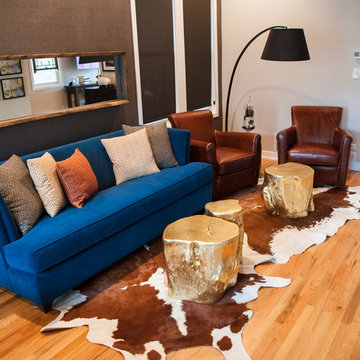
Living Room - Relocated Living Room, Sofa, Overlapping Hides, Metallic Gold Wood Tables, Wallcovering, Mirror, Throw Pillows, Accessories.
Photo Credit: Lauren Herrmann
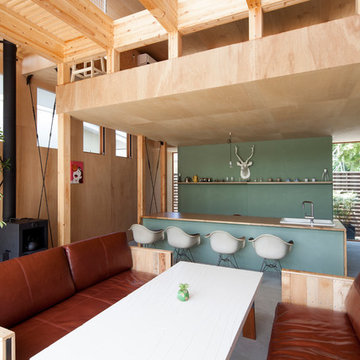
Aménagement d'un petit salon asiatique ouvert avec un mur blanc, sol en béton ciré, un poêle à bois et un manteau de cheminée en métal.
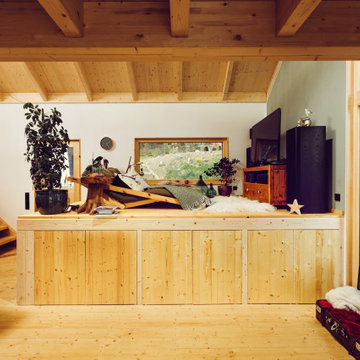
Eine offene Balkenlage, Holz-Aluminiumfenster und ein Holzfußboden sorgen in Kombination mit einem großen Podest aus Holz im Wohnzimmer für eine überaus warme und wohnliche Atmosphäre. Das Podest strukturiert den Wohnbereich und schafft zusätzlichen Stauraum.
Idées déco de petits salons oranges
1