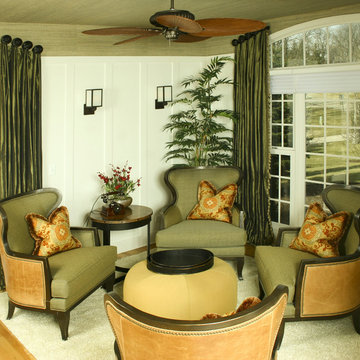Idées déco de petits salons verts
Trier par :
Budget
Trier par:Populaires du jour
1 - 20 sur 449 photos
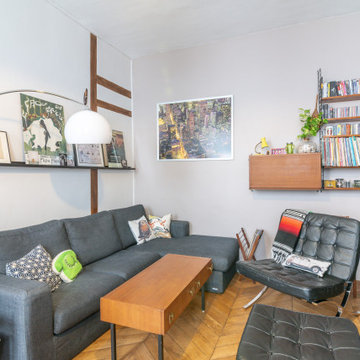
Cette photo montre un petit salon tendance fermé avec un sol en bois brun et aucune cheminée.

Sun, sand, surf, and some homosexuality. Welcome to Ptown! Our home is inspired by summer breezes, local flair, and a passion for togetherness. We created layers using natural fibers, textual grasscloths, “knotty” artwork, and one-of-a-kind vintage finds. Brass metals, exposed ceiling planks, and unkempt linens provide beachside casualness.

Cette image montre un petit salon chalet ouvert avec une salle de musique, un mur gris, parquet clair, aucune cheminée, un téléviseur fixé au mur, un sol blanc, un plafond en papier peint et du papier peint.
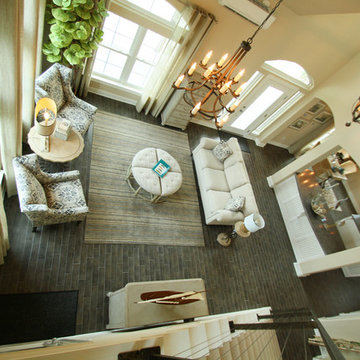
Cette photo montre un petit salon mansardé ou avec mezzanine bord de mer avec une salle de réception, un sol en carrelage de porcelaine et aucune cheminée.
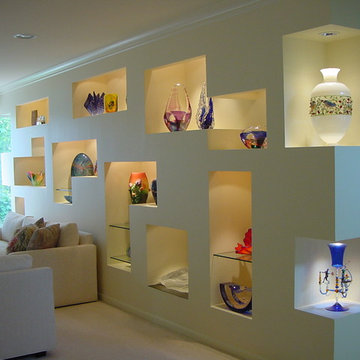
Idées déco pour un petit salon moderne fermé avec une bibliothèque ou un coin lecture, un mur blanc et moquette.

Cette image montre un petit salon traditionnel ouvert avec un mur blanc, parquet clair, une cheminée ribbon, un manteau de cheminée en pierre, un téléviseur encastré, un sol beige et éclairage.
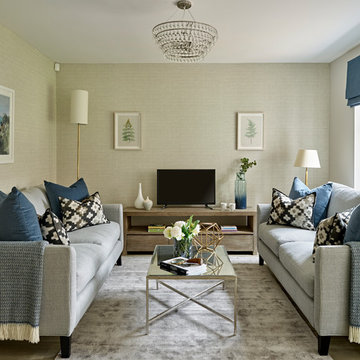
Nick Smith Photography
Réalisation d'un petit salon design fermé avec un mur gris, un téléviseur indépendant et aucune cheminée.
Réalisation d'un petit salon design fermé avec un mur gris, un téléviseur indépendant et aucune cheminée.

Photo by Bozeman Daily Chronicle - Adrian Sanchez-Gonzales
*Plenty of rooms under the eaves for 2 sectional pieces doubling as twin beds
* One sectional piece doubles as headboard for a (hidden King size bed).
* Storage chests double as coffee tables.
* Laminate floors
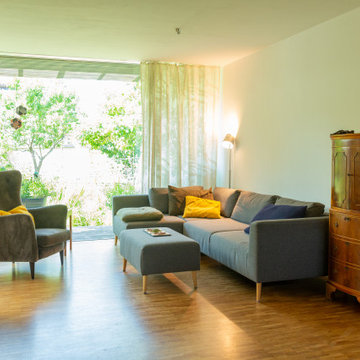
Neugestaltung des offenen Wohn- Essbereiches inklusive offener Küche.
Inspiration pour un petit salon bohème.
Inspiration pour un petit salon bohème.
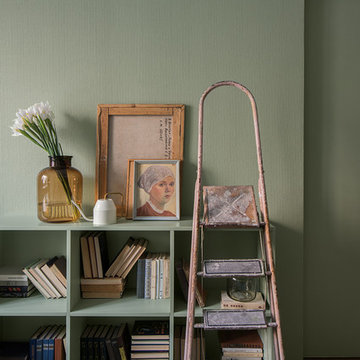
Дизайнер Татьяна Бо
Фотограф Ольга Мелекесцева
Idées déco pour un petit salon moderne.
Idées déco pour un petit salon moderne.
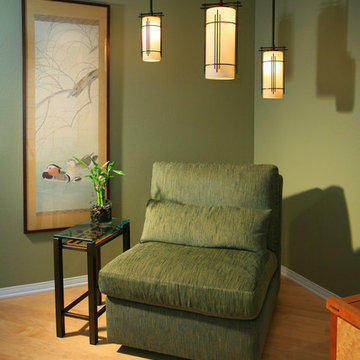
This entry/living room features maple wood flooring, Hubbardton Forge pendant lighting, and a Tansu Chest. A monochromatic color scheme of greens with warm wood give the space a tranquil feeling.
Photo by: Tom Queally
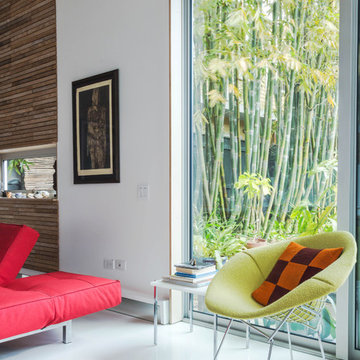
Sara Essex Bradley
Réalisation d'un petit salon design ouvert avec une salle de musique, un mur blanc, aucune cheminée et aucun téléviseur.
Réalisation d'un petit salon design ouvert avec une salle de musique, un mur blanc, aucune cheminée et aucun téléviseur.
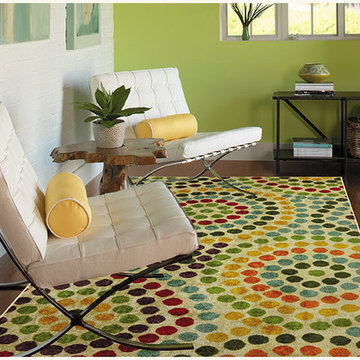
Idée de décoration pour un petit salon bohème ouvert avec une salle de réception, un mur multicolore, parquet clair, aucune cheminée et aucun téléviseur.
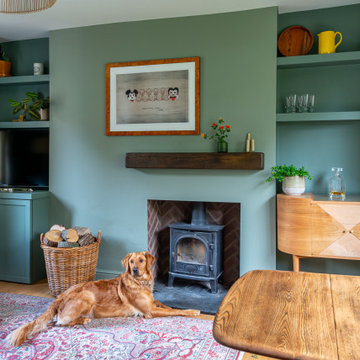
Adorable 1930s cottage - set in a lovely quiet area of Dulwich - which had had it's 'soul stolen' by a refurbishment that whitewashed all the spaces and removed all features. The new owners came to us to ask that we breathe life back into what they knew was a house with great potential.
?
The floors were solid and wiring all up to date, so we came in with a concept of 'modern English country' that would feel fresh and contemporary while also acknowledging the cottage's roots.
?
The clients and I agreed that House of Hackney prints and lots of natural colour would be would be key to the concept.
?
Starting with the downstairs, we introduced shaker panelling and built-in furniture for practical storage and instant character, brought in a fabulous F&B wallpaper, one of my favourite green paints (Windmill Lane by @littlegreenepaintcompany ) and mixed in lots of vintage furniture to make it feel like an evolved home.
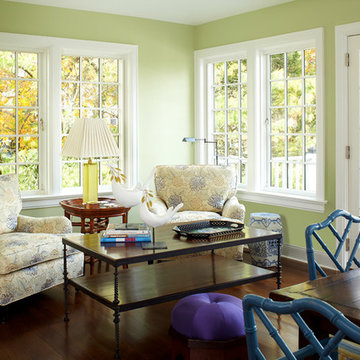
Sun Room
Photography by Phillip Ennis
Inspiration pour un petit salon bohème ouvert avec une salle de réception, un mur vert, parquet foncé, aucune cheminée et aucun téléviseur.
Inspiration pour un petit salon bohème ouvert avec une salle de réception, un mur vert, parquet foncé, aucune cheminée et aucun téléviseur.
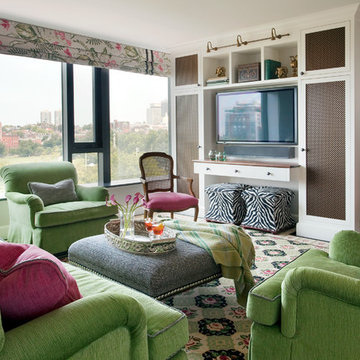
Living Room :
Photography by Eric Roth
Interior Design by Lewis Interiors
Every square inch of space was utilized to create a flexible, multi-purpose living space. Custom-painted grilles conceal audio/visual equipment and additional storage. The table below the tv pulls out to become an intimate cafe table/workspace.
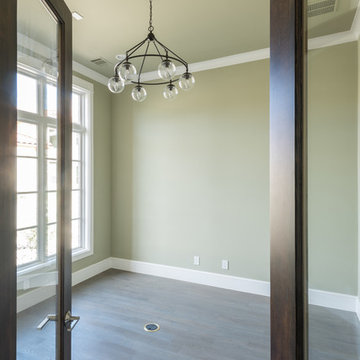
A Modern Texas Artisan custom build in Richardson, Texas. This home is warm and inviting and built with a family in mind. An earthy color palette and natural elements are used throughout the space to embrace the craftsman modern style. We worked with the builder to design this home from ground up.
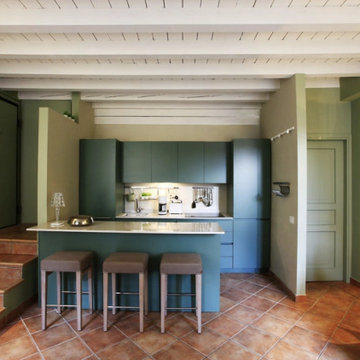
Al pavimento in cotto è stata ridata nuova luce e le porte sono state rivisitate con nuovi colori e inserti cromati. Pareti verde salvia, così come la cucina, e toni più neutri per per gli arredi tessili. L'utilizzo di tendaggi in lino si inserisce armoniosamente in questa ricerca di freschezza.
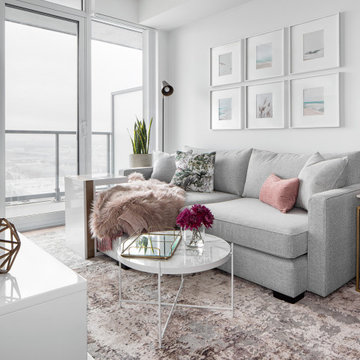
Our Met Condo project takes a small 1 bedroom + den in the heart of Vaughan and maximizes space and efficiency.
A large, deep sectional provides a cozy area to entertain with practical accent tables that can easily move around the room and a counter height round dining table creates an extra prep area for meals in addition to eating.
The client had a bold vision of a bar area in her home. We approached this with a unique long wall mount display for bottles and bar accessories while having the top be used as a practical counter for display or serving.
The bedroom and den maximize space and a pop of earthy pink compliments purple and green accents throughout the home.
Idées déco de petits salons verts
1
