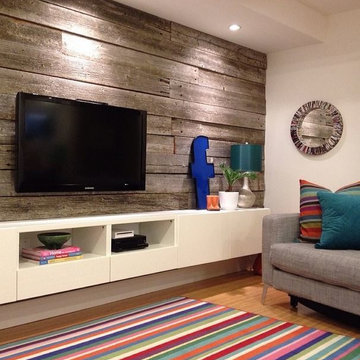Idées déco de petits sous-sols avec aucune cheminée
Trier par :
Budget
Trier par:Populaires du jour
101 - 120 sur 342 photos
1 sur 3
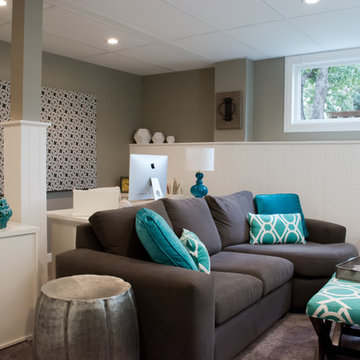
Basement renovation: This is a multi-pupose room having a home office, TV area, craft/wrapping station, and storage. This view shows the comfy but compact sofa with round chaise, upholstered stools that can be extra seating or a coffee table. The home office is tucked behind the TV area.

Simple finishing touches like polished concrete and dark painted ceiling help this basement family room feel stylish and finished. Design by Kristyn Bester. Photo by Photo Art Portraits
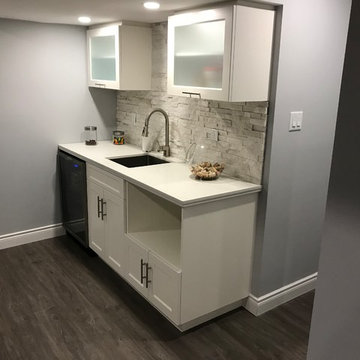
Idées déco pour un petit sous-sol contemporain enterré avec un mur gris, un sol en vinyl, aucune cheminée et un sol gris.
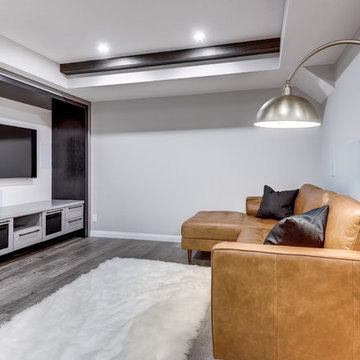
Cette photo montre un petit sous-sol tendance enterré avec un mur gris, un sol en vinyl, aucune cheminée et un sol gris.
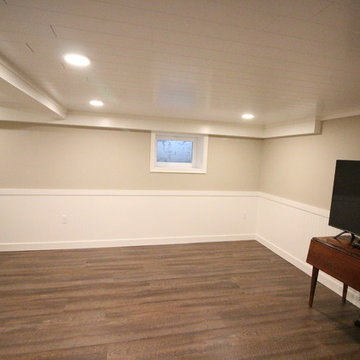
Cette photo montre un petit sous-sol chic enterré avec un mur beige, un sol en liège, aucune cheminée et un sol marron.
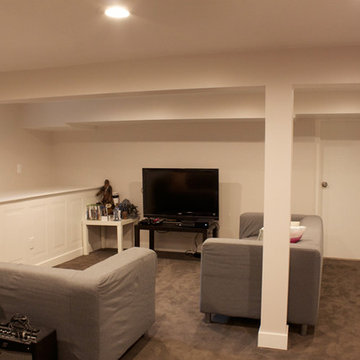
Rebecca Lee
Cette image montre un petit sous-sol traditionnel semi-enterré avec un mur blanc, moquette et aucune cheminée.
Cette image montre un petit sous-sol traditionnel semi-enterré avec un mur blanc, moquette et aucune cheminée.
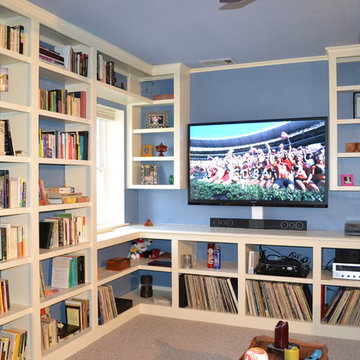
Built in bookcases and entertainment center.
Inspiration pour un petit sous-sol traditionnel avec un mur bleu et aucune cheminée.
Inspiration pour un petit sous-sol traditionnel avec un mur bleu et aucune cheminée.
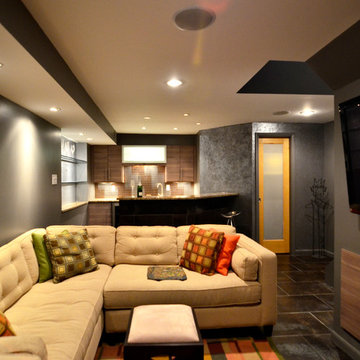
Neutral and warm accents beautifully contrast the dark toned basement.
Inspiration pour un petit sous-sol urbain avec un mur gris, un sol en carrelage de porcelaine et aucune cheminée.
Inspiration pour un petit sous-sol urbain avec un mur gris, un sol en carrelage de porcelaine et aucune cheminée.

This is the lower level of lovely town house in Northern Virginia. The client and her teenage daughter wanted a place to hang out, watch TV, play games, use a laptop and do homework. Our goal was to allocate space for each request while not overwhelming the whole room. We achieved this by keeping the lines and color palette simple, but certainly not boring. The dramatic deep blue accent walls acts as a backdrop to the furnishings and draws the eye to the far reaches of the long room. The high table and 4 leather barstools are perfect for dining, games or working on a laptop. The sectional is a soft and comfy place to land after a long day.
David Keith Photography
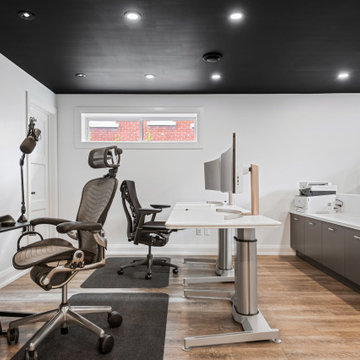
Home office with space for 3 workstations. Access to built-in filing storage & a kitchenette.
Inspiration pour un petit sous-sol design semi-enterré avec salle de cinéma, un mur gris, un sol en vinyl, aucune cheminée et un sol marron.
Inspiration pour un petit sous-sol design semi-enterré avec salle de cinéma, un mur gris, un sol en vinyl, aucune cheminée et un sol marron.
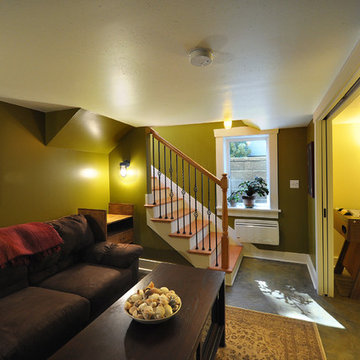
Architect: Grouparchitect.
General Contractor: S2 Builders.
Photography: Grouparchitect.
Idées déco pour un petit sous-sol craftsman enterré avec un mur vert, sol en béton ciré et aucune cheminée.
Idées déco pour un petit sous-sol craftsman enterré avec un mur vert, sol en béton ciré et aucune cheminée.
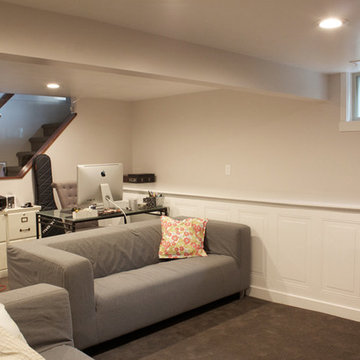
Rebecca Lee
Idées déco pour un petit sous-sol classique semi-enterré avec un mur blanc, moquette et aucune cheminée.
Idées déco pour un petit sous-sol classique semi-enterré avec un mur blanc, moquette et aucune cheminée.
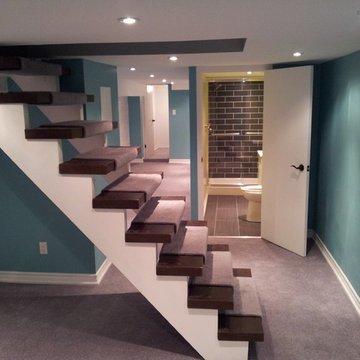
Lake Crescent Basement – Reclaimation project.
Ductwork & Furnace relocated to behind staircase
Staircase header widened for headroom
On-Demand hot water in built-in cabinet on tiled laundry platform
Custom open-riser 2" poplar stairs
Exposed brick, sealed & painted
Pot lighting & dimmers throughout
3pc. Bathroom
1x2' tile, heated floors on thermostat
Off-the-shelf shower pan & glass door
3x12" brick pattern tiled tub surround with cubby
Rain head shower
Ultra-quiet Panasonic exhaust fan on timer
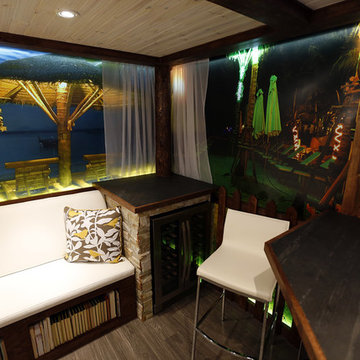
We transformed a tiny basement room into a tropical paradise, featuring custom lit wall murals to expand the space, a mini bar, and comfortable built-in bench seating. Designed and built by Paul Lafrance Design.
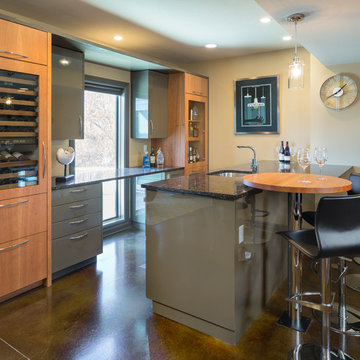
This custom basement bar was created for two homeowners that love to entertain. The formerly unfinished basement had a lot of potential, and we were able to create a theater room, bathroom, bar, eating and lounge area and still have room for a full size pool table. The concrete floors were stained a warm color and the industrial feel of them with the clean and contemporary cabinetry is a delightful contrast. Interior designer: Dani James of Crossroads Interiors.
Bob Greenspan
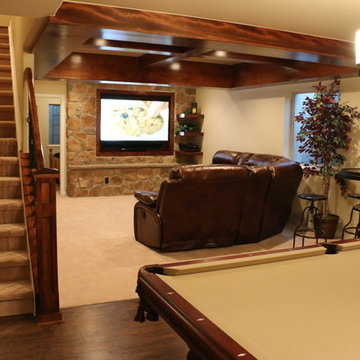
HOM Solutions,Inc.
Aménagement d'un petit sous-sol montagne enterré avec un mur beige, parquet foncé et aucune cheminée.
Aménagement d'un petit sous-sol montagne enterré avec un mur beige, parquet foncé et aucune cheminée.
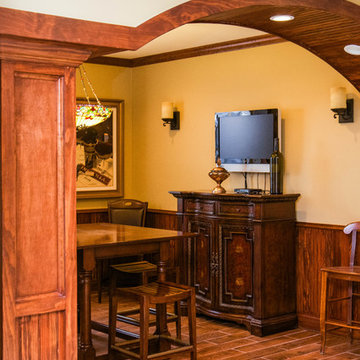
Aménagement d'un petit sous-sol craftsman semi-enterré avec un mur jaune, un sol en carrelage de céramique et aucune cheminée.
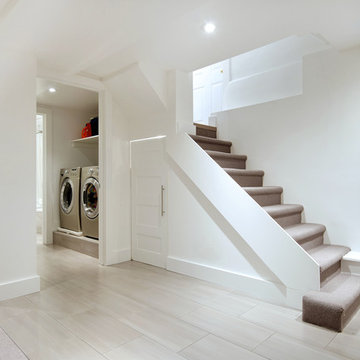
Andrew Snow Photography
Cette image montre un petit sous-sol design semi-enterré avec un mur blanc, un sol en carrelage de porcelaine et aucune cheminée.
Cette image montre un petit sous-sol design semi-enterré avec un mur blanc, un sol en carrelage de porcelaine et aucune cheminée.
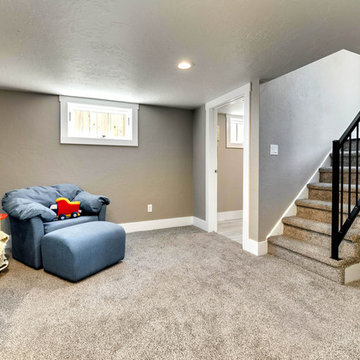
Inspiration pour un petit sous-sol craftsman enterré avec un mur gris, moquette et aucune cheminée.
Idées déco de petits sous-sols avec aucune cheminée
6
