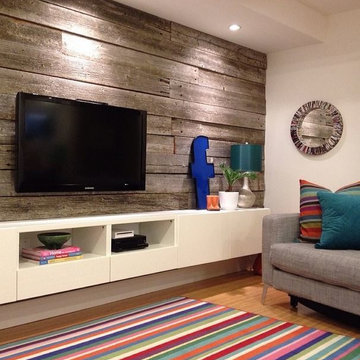Idées déco de petits sous-sols avec aucune cheminée
Trier par :
Budget
Trier par:Populaires du jour
121 - 140 sur 342 photos
1 sur 3
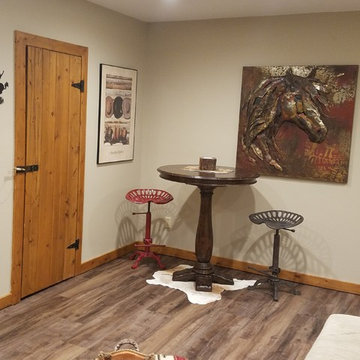
Exemple d'un petit sous-sol montagne enterré avec un mur beige, un sol en vinyl, aucune cheminée et un sol multicolore.
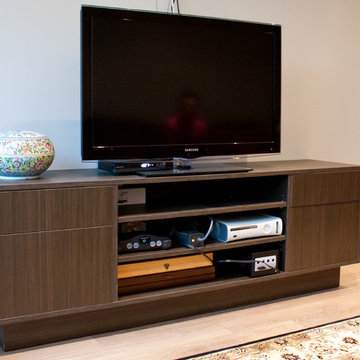
Photographed by Sophie C.
Idées déco pour un petit sous-sol classique semi-enterré avec un mur gris, parquet clair, aucune cheminée et un sol beige.
Idées déco pour un petit sous-sol classique semi-enterré avec un mur gris, parquet clair, aucune cheminée et un sol beige.
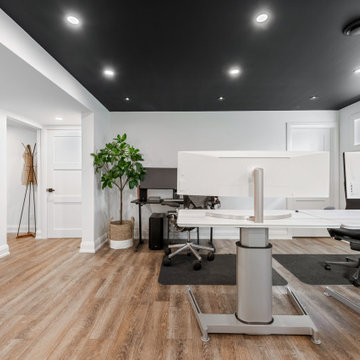
Home office with space for 3 workstations. Access to built-in filing storage & a kitchenette.
Idées déco pour un petit sous-sol contemporain semi-enterré avec salle de cinéma, un mur gris, un sol en vinyl, aucune cheminée et un sol marron.
Idées déco pour un petit sous-sol contemporain semi-enterré avec salle de cinéma, un mur gris, un sol en vinyl, aucune cheminée et un sol marron.
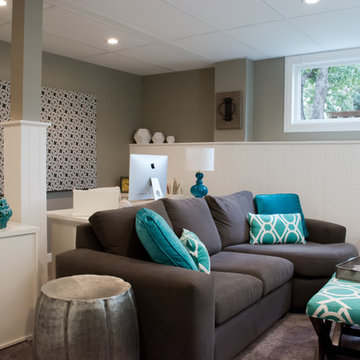
Basement renovation: This is a multi-pupose room having a home office, TV area, craft/wrapping station, and storage. This view shows the comfy but compact sofa with round chaise, upholstered stools that can be extra seating or a coffee table. The home office is tucked behind the TV area.
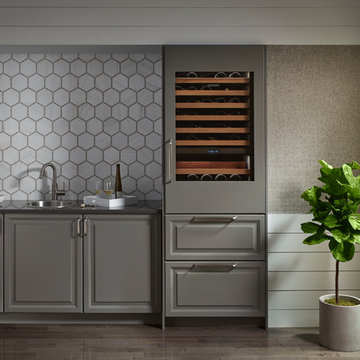
Mineral Gray Nickle in Ultracraft/Europa style kitchen. Mini Fridge
Aménagement d'un petit sous-sol contemporain semi-enterré avec un mur marron, sol en stratifié, aucune cheminée et un sol marron.
Aménagement d'un petit sous-sol contemporain semi-enterré avec un mur marron, sol en stratifié, aucune cheminée et un sol marron.
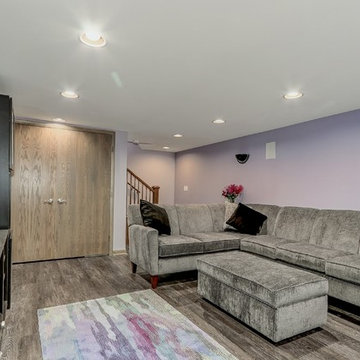
Exemple d'un petit sous-sol chic enterré avec un mur violet, un sol en vinyl, aucune cheminée et un sol marron.
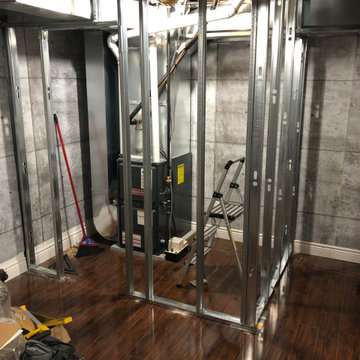
Cette image montre un petit sous-sol traditionnel enterré avec un mur blanc, parquet foncé, aucune cheminée et un sol marron.
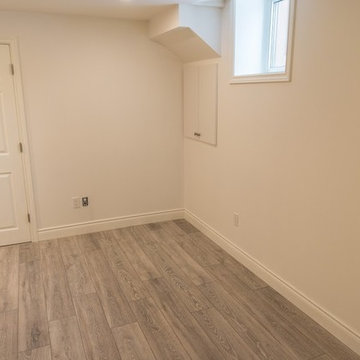
Cette image montre un petit sous-sol traditionnel enterré avec un mur beige, parquet foncé, aucune cheminée et un sol marron.
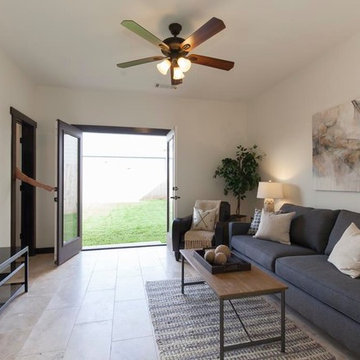
Aménagement d'un petit sous-sol montagne donnant sur l'extérieur avec un mur blanc, un sol en travertin, aucune cheminée et un sol beige.
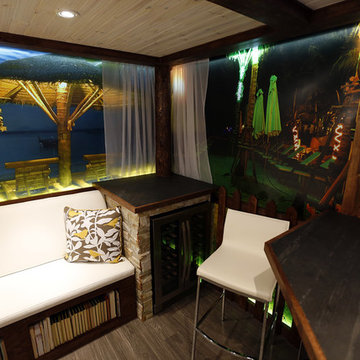
We transformed a tiny basement room into a tropical paradise, featuring custom lit wall murals to expand the space, a mini bar, and comfortable built-in bench seating. Designed and built by Paul Lafrance Design.
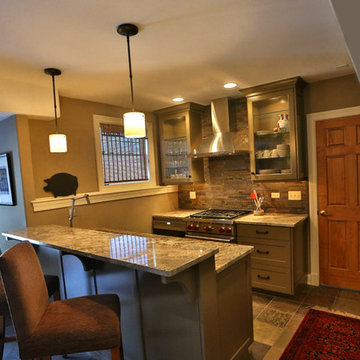
A Classic Approach Inc.
Inspiration pour un petit sous-sol traditionnel donnant sur l'extérieur avec un mur beige, un sol en ardoise et aucune cheminée.
Inspiration pour un petit sous-sol traditionnel donnant sur l'extérieur avec un mur beige, un sol en ardoise et aucune cheminée.
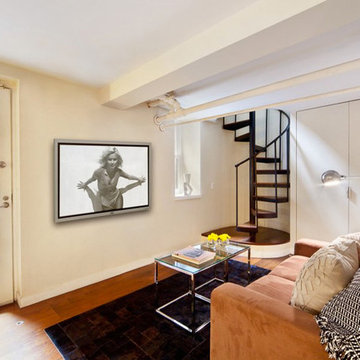
Aménagement d'un petit sous-sol moderne donnant sur l'extérieur avec un mur beige, un sol en bois brun et aucune cheminée.
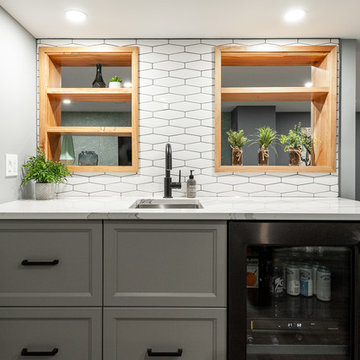
The matte black plumbing fixtures and cabinetry hardware add a bold contrast to the otherwise softer feel of the white and grey quartz countertop, tile backsplash and grey cabinetry. The built-in spalted maple shelving adds a natural warmth to the space and allows a connection between the two living spaces.
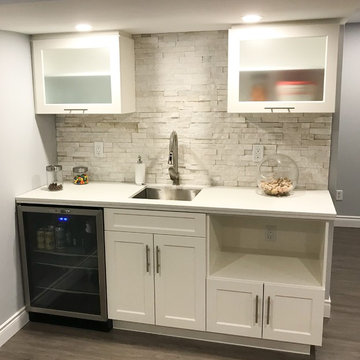
Cette image montre un petit sous-sol design enterré avec un mur gris, un sol en vinyl, aucune cheminée et un sol gris.
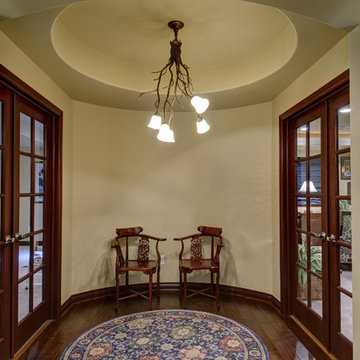
©Finished Basement Company
The detailed ceiling and balanced french doors create a harmonious and dramatic entrance into the opposing rooms.
Aménagement d'un petit sous-sol classique semi-enterré avec un mur beige, parquet foncé, aucune cheminée et un sol marron.
Aménagement d'un petit sous-sol classique semi-enterré avec un mur beige, parquet foncé, aucune cheminée et un sol marron.
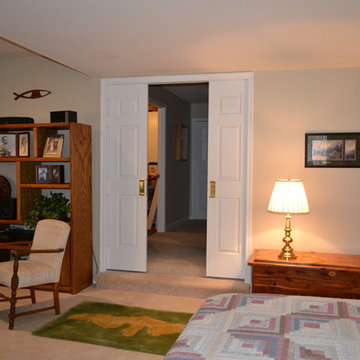
This basement appeared have many functions as a family room, kid's playroom, and bedroom. The existing wall of mirrors was hiding a closet which overwhelmed the space. The lower level is separated from the rest of the house, and has a full bathroom and walk out so we went with an extra bedroom capability. Without losing the family room atmosphere this would become a lower level "get away" that could transition back and forth. We added pocket doors at the opening to this area allowing the space to be closed off and separated easily. Emtek privacy doors give the bedroom separation when desired. Next we installed a Murphy Bed in the center portion of the existing closet. With new closets, bi-folding closet doors, and door panels along the bed frame the wall and room were complete.
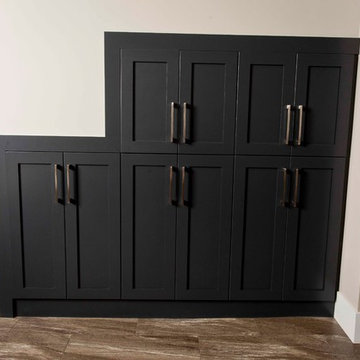
Idée de décoration pour un petit sous-sol design semi-enterré avec un mur gris, un sol en carrelage de porcelaine, aucune cheminée et un sol marron.
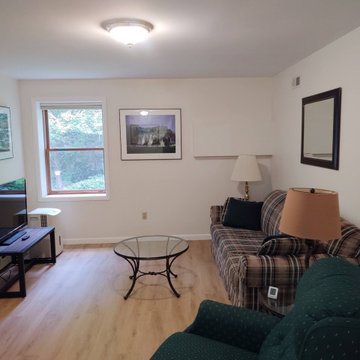
Réalisation d'un petit sous-sol tradition donnant sur l'extérieur avec un mur beige, sol en stratifié, aucune cheminée et un sol beige.
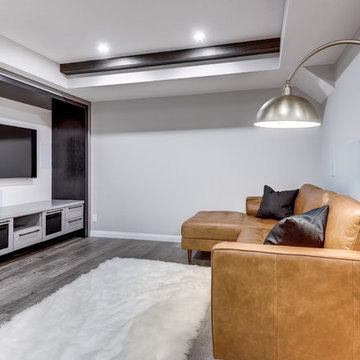
Cette photo montre un petit sous-sol tendance enterré avec un mur gris, un sol en vinyl, aucune cheminée et un sol gris.
Idées déco de petits sous-sols avec aucune cheminée
7
