Idées déco de petits sous-sols avec parquet clair
Trier par :
Budget
Trier par:Populaires du jour
1 - 20 sur 88 photos
1 sur 3
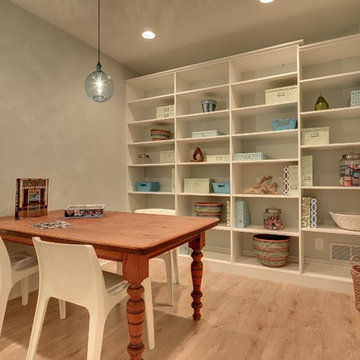
Mike McCaw - Spacecrafting / Architectural Photography
Exemple d'un petit sous-sol chic enterré avec un mur gris, parquet clair et aucune cheminée.
Exemple d'un petit sous-sol chic enterré avec un mur gris, parquet clair et aucune cheminée.
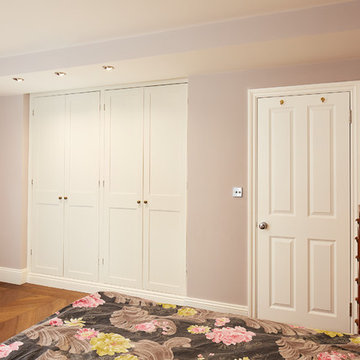
Our client wanted to get more out of the living space on the ground floor so we created a basement with a new master bedroom and bathroom.
Idées déco pour un petit sous-sol contemporain semi-enterré avec un mur rose, parquet clair, aucune cheminée et un sol marron.
Idées déco pour un petit sous-sol contemporain semi-enterré avec un mur rose, parquet clair, aucune cheminée et un sol marron.
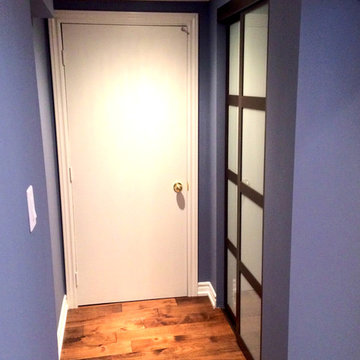
Review our new Basement renovation project. View the finish we delivered to the basement
Exemple d'un petit sous-sol chic enterré avec un mur marron, parquet clair et aucune cheminée.
Exemple d'un petit sous-sol chic enterré avec un mur marron, parquet clair et aucune cheminée.
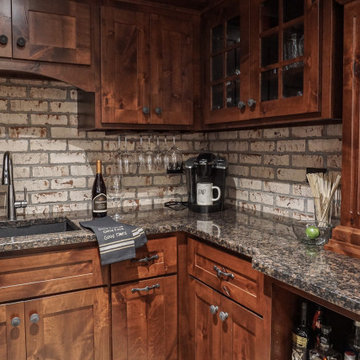
Aménagement d'un petit sous-sol montagne donnant sur l'extérieur avec un bar de salon, un mur blanc, parquet clair, une cheminée double-face, un manteau de cheminée en brique, un sol gris et un mur en parement de brique.
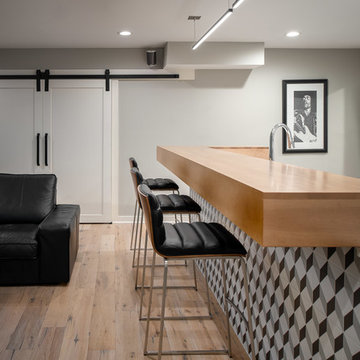
Idée de décoration pour un petit sous-sol minimaliste avec un bar de salon, un mur gris, parquet clair et un sol marron.
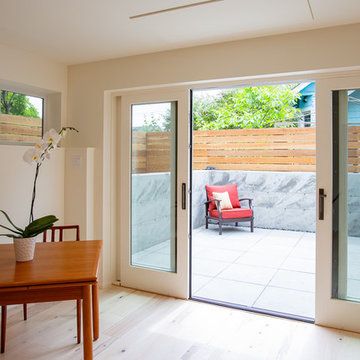
Flexible, multi-use spaces help maximize square footage with a below-grade first level. The sunken patio and french doors, bring generous amounts of natural light to the DADU’s interior, and provide use of outdoor living spaces.
photos by Brian Hartman
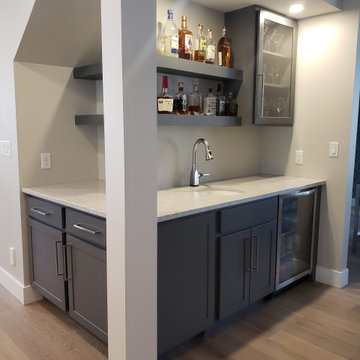
ValpoVonTobel designer Jenni Knight worked with a homeowner to create this small but mighty space. The Kemper Echo shaker-style Antrim cabinets painted Moonstone, quartz counters, stainless steel wine fridge, and open shelving is spacious enough for parties, but it’s also a practical place to keep movie or game-night essentials handy. Inspired to get more use out of a corner nook or open area below your basement stairs? If so, schedule your FREE design consultation with one of our qualified designers today!
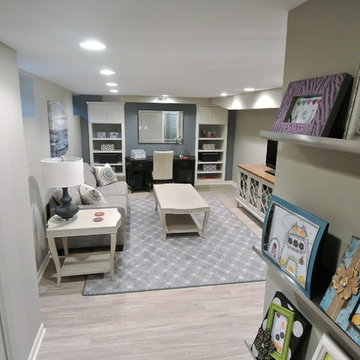
It was important to us that the kids have their own place to display their beautiful pictures and be able to change them out every other week.
Cette photo montre un petit sous-sol chic semi-enterré avec un mur gris et parquet clair.
Cette photo montre un petit sous-sol chic semi-enterré avec un mur gris et parquet clair.
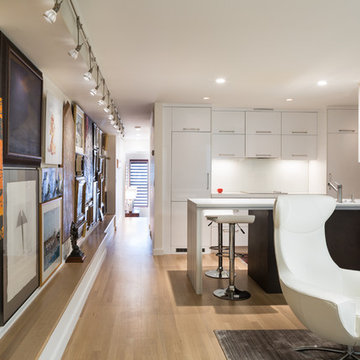
Inspiration pour un petit sous-sol design donnant sur l'extérieur avec un mur blanc, parquet clair, une cheminée ribbon et un manteau de cheminée en carrelage.
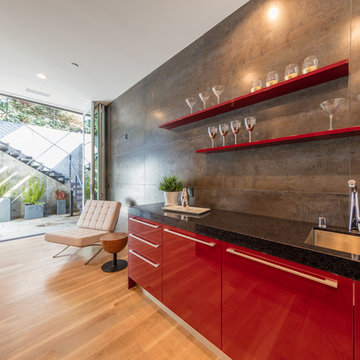
Blake Cardoza
Inspiration pour un petit sous-sol minimaliste donnant sur l'extérieur avec un mur gris, parquet clair et aucune cheminée.
Inspiration pour un petit sous-sol minimaliste donnant sur l'extérieur avec un mur gris, parquet clair et aucune cheminée.
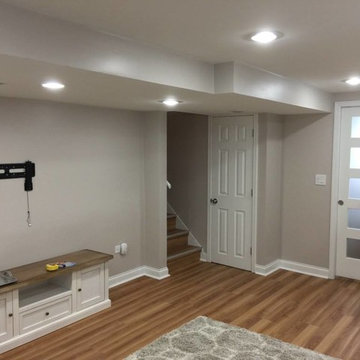
Cette image montre un petit sous-sol traditionnel enterré avec un mur gris, parquet clair et un sol marron.
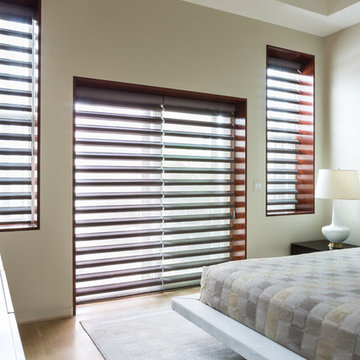
Inspiration pour un petit sous-sol design donnant sur l'extérieur avec un mur blanc, parquet clair et un manteau de cheminée en carrelage.
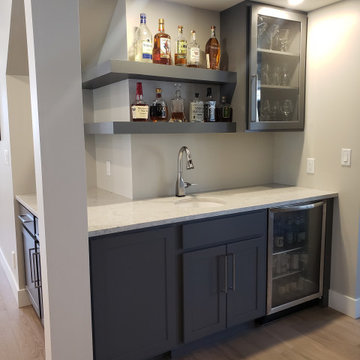
ValpoVonTobel designer Jenni Knight worked with a homeowner to create this small but mighty space. The Kemper Echo shaker-style Antrim cabinets painted Moonstone, quartz counters, stainless steel wine fridge, and open shelving is spacious enough for parties, but it’s also a practical place to keep movie or game-night essentials handy. Inspired to get more use out of a corner nook or open area below your basement stairs? If so, schedule your FREE design consultation with one of our qualified designers today!
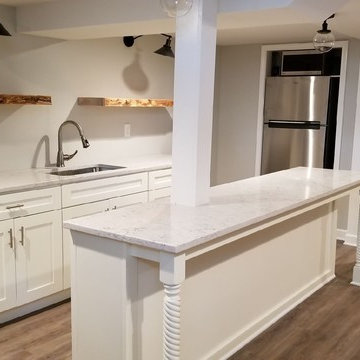
White shaker cabinets in abasement entertainment area.
Idées déco pour un petit sous-sol contemporain enterré avec un mur beige, parquet clair et un sol marron.
Idées déco pour un petit sous-sol contemporain enterré avec un mur beige, parquet clair et un sol marron.
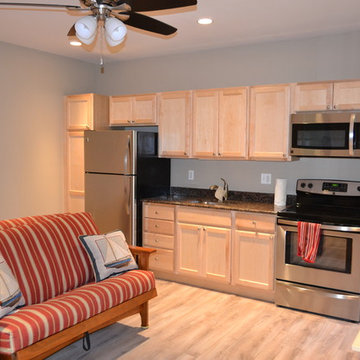
Cette photo montre un petit sous-sol chic donnant sur l'extérieur avec un mur gris et parquet clair.
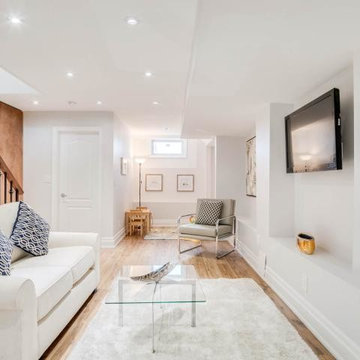
ENGIN KOS
Inspiration pour un petit sous-sol minimaliste semi-enterré avec un mur gris et parquet clair.
Inspiration pour un petit sous-sol minimaliste semi-enterré avec un mur gris et parquet clair.
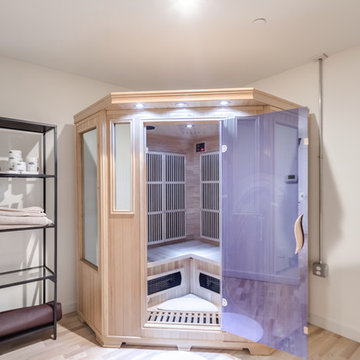
PLUSH Image Corporation
Aménagement d'un petit sous-sol moderne enterré avec un mur blanc, parquet clair, aucune cheminée et un sol beige.
Aménagement d'un petit sous-sol moderne enterré avec un mur blanc, parquet clair, aucune cheminée et un sol beige.
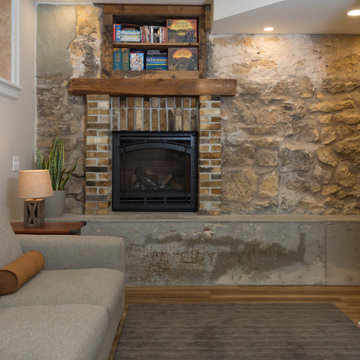
The feature wall in this basement was part of the original structure of this house. The fireplace brick surround was built from the original chimney bricks.
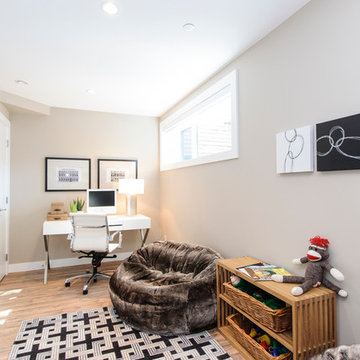
photo by Silvija Crnjak at www.sc-photography.ca
Réalisation d'un petit sous-sol minimaliste semi-enterré avec un mur beige, parquet clair et aucune cheminée.
Réalisation d'un petit sous-sol minimaliste semi-enterré avec un mur beige, parquet clair et aucune cheminée.
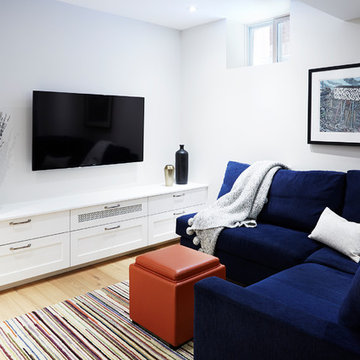
Naomi Finlay
Exemple d'un petit sous-sol chic semi-enterré avec un mur blanc et parquet clair.
Exemple d'un petit sous-sol chic semi-enterré avec un mur blanc et parquet clair.
Idées déco de petits sous-sols avec parquet clair
1