Idées déco de petits sous-sols avec poutres apparentes
Trier par :
Budget
Trier par:Populaires du jour
1 - 13 sur 13 photos
1 sur 3

This LVP driftwood-inspired design balances overcast grey hues with subtle taupes. A smooth, calming style with a neutral undertone that works with all types of decor. The Modin Rigid luxury vinyl plank flooring collection is the new standard in resilient flooring. Modin Rigid offers true embossed-in-register texture, creating a surface that is convincing to the eye and to the touch; a low sheen level to ensure a natural look that wears well over time; four-sided enhanced bevels to more accurately emulate the look of real wood floors; wider and longer waterproof planks; an industry-leading wear layer; and a pre-attached underlayment.
The Modin Rigid luxury vinyl plank flooring collection is the new standard in resilient flooring. Modin Rigid offers true embossed-in-register texture, creating a surface that is convincing to the eye and to the touch; a low sheen level to ensure a natural look that wears well over time; four-sided enhanced bevels to more accurately emulate the look of real wood floors; wider and longer waterproof planks; an industry-leading wear layer; and a pre-attached underlayment.

Idée de décoration pour un petit sous-sol design enterré avec salle de cinéma, un mur multicolore, parquet foncé, aucune cheminée, un sol marron, poutres apparentes et du papier peint.
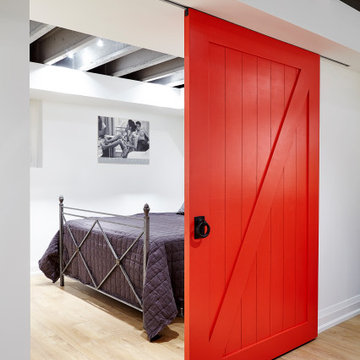
Cette photo montre un petit sous-sol tendance semi-enterré avec un mur blanc, sol en stratifié, un sol blanc et poutres apparentes.
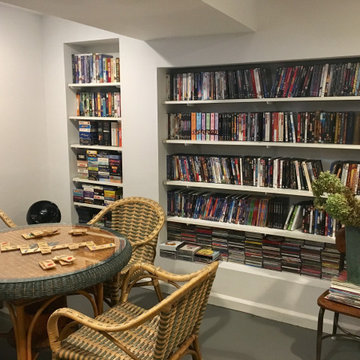
Imagine your home, totally organized! Find videos, DVDs, easily within reach and in alphabetical order in this Media/Game Room.
Cette image montre un petit sous-sol bohème semi-enterré avec salle de cinéma, un mur blanc, sol en béton ciré, un sol gris et poutres apparentes.
Cette image montre un petit sous-sol bohème semi-enterré avec salle de cinéma, un mur blanc, sol en béton ciré, un sol gris et poutres apparentes.
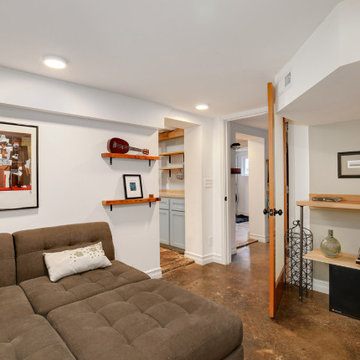
The design was intended to utilize every inch of space but also create a sense of expansiveness. White & light grey walls, recessed lighting and egress windows produced a light and bright apartment.
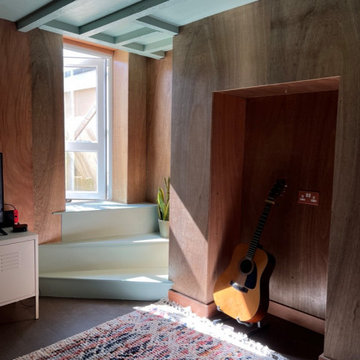
Conversion of a cellar into a habitable room.
Cette photo montre un petit sous-sol en bois avec salle de jeu, un mur multicolore, un sol en liège, aucune cheminée, un manteau de cheminée en lambris de bois, un sol marron et poutres apparentes.
Cette photo montre un petit sous-sol en bois avec salle de jeu, un mur multicolore, un sol en liège, aucune cheminée, un manteau de cheminée en lambris de bois, un sol marron et poutres apparentes.
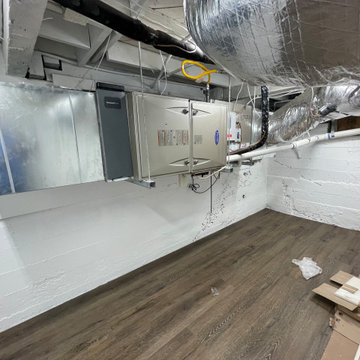
We created usable space. Install new heating and cooling system and raised new unit off the dusty floor
Idées déco pour un petit sous-sol moderne avec un mur blanc, sol en stratifié, un sol marron, cheminée suspendue, poutres apparentes et un mur en parement de brique.
Idées déco pour un petit sous-sol moderne avec un mur blanc, sol en stratifié, un sol marron, cheminée suspendue, poutres apparentes et un mur en parement de brique.
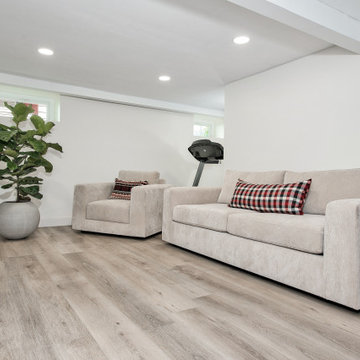
This LVP driftwood-inspired design balances overcast grey hues with subtle taupes. A smooth, calming style with a neutral undertone that works with all types of decor.The Modin Rigid luxury vinyl plank flooring collection is the new standard in resilient flooring. Modin Rigid offers true embossed-in-register texture, creating a surface that is convincing to the eye and to the touch; a low sheen level to ensure a natural look that wears well over time; four-sided enhanced bevels to more accurately emulate the look of real wood floors; wider and longer waterproof planks; an industry-leading wear layer; and a pre-attached underlayment.
The Modin Rigid luxury vinyl plank flooring collection is the new standard in resilient flooring. Modin Rigid offers true embossed-in-register texture, creating a surface that is convincing to the eye and to the touch; a low sheen level to ensure a natural look that wears well over time; four-sided enhanced bevels to more accurately emulate the look of real wood floors; wider and longer waterproof planks; an industry-leading wear layer; and a pre-attached underlayment.

This LVP driftwood-inspired design balances overcast grey hues with subtle taupes. A smooth, calming style with a neutral undertone that works with all types of decor.The Modin Rigid luxury vinyl plank flooring collection is the new standard in resilient flooring. Modin Rigid offers true embossed-in-register texture, creating a surface that is convincing to the eye and to the touch; a low sheen level to ensure a natural look that wears well over time; four-sided enhanced bevels to more accurately emulate the look of real wood floors; wider and longer waterproof planks; an industry-leading wear layer; and a pre-attached underlayment.
The Modin Rigid luxury vinyl plank flooring collection is the new standard in resilient flooring. Modin Rigid offers true embossed-in-register texture, creating a surface that is convincing to the eye and to the touch; a low sheen level to ensure a natural look that wears well over time; four-sided enhanced bevels to more accurately emulate the look of real wood floors; wider and longer waterproof planks; an industry-leading wear layer; and a pre-attached underlayment.
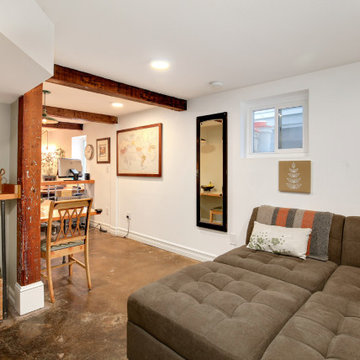
The design was intended to utilize every inch of space but also create a sense of expansiveness. White & light grey walls, recessed lighting and egress windows produced a light and bright apartment.
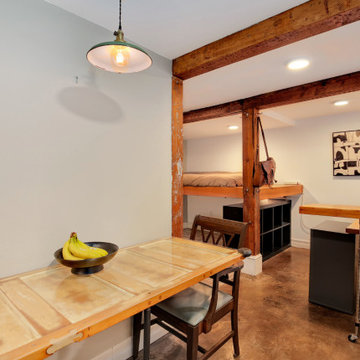
The design was intended to utilize every inch of space but also create a sense of expansiveness. White & light grey walls, recessed lighting and egress windows produced a light and bright apartment.
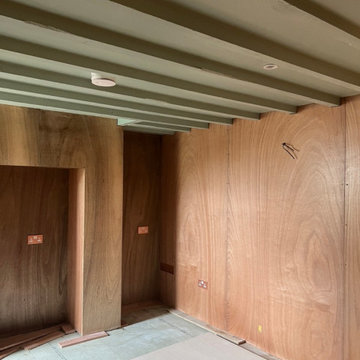
Conversion of a cellar into a habitable room. \
Before / during photo.
Exemple d'un petit sous-sol en bois avec salle de jeu, un mur multicolore, un sol en liège, aucune cheminée, un manteau de cheminée en lambris de bois, un sol marron et poutres apparentes.
Exemple d'un petit sous-sol en bois avec salle de jeu, un mur multicolore, un sol en liège, aucune cheminée, un manteau de cheminée en lambris de bois, un sol marron et poutres apparentes.
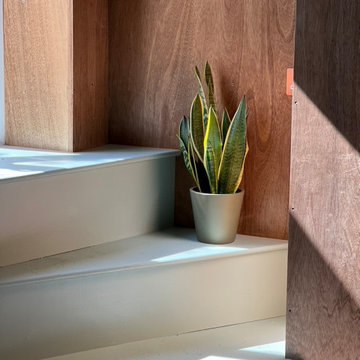
Conversion of a cellar into a habitable room.
Exemple d'un petit sous-sol en bois avec salle de jeu, un mur multicolore, un sol en liège, aucune cheminée, un manteau de cheminée en lambris de bois, un sol marron et poutres apparentes.
Exemple d'un petit sous-sol en bois avec salle de jeu, un mur multicolore, un sol en liège, aucune cheminée, un manteau de cheminée en lambris de bois, un sol marron et poutres apparentes.
Idées déco de petits sous-sols avec poutres apparentes
1