Idées déco de petits sous-sols avec salle de cinéma
Trier par :
Budget
Trier par:Populaires du jour
1 - 20 sur 51 photos
1 sur 3

This LVP driftwood-inspired design balances overcast grey hues with subtle taupes. A smooth, calming style with a neutral undertone that works with all types of decor. The Modin Rigid luxury vinyl plank flooring collection is the new standard in resilient flooring. Modin Rigid offers true embossed-in-register texture, creating a surface that is convincing to the eye and to the touch; a low sheen level to ensure a natural look that wears well over time; four-sided enhanced bevels to more accurately emulate the look of real wood floors; wider and longer waterproof planks; an industry-leading wear layer; and a pre-attached underlayment.
The Modin Rigid luxury vinyl plank flooring collection is the new standard in resilient flooring. Modin Rigid offers true embossed-in-register texture, creating a surface that is convincing to the eye and to the touch; a low sheen level to ensure a natural look that wears well over time; four-sided enhanced bevels to more accurately emulate the look of real wood floors; wider and longer waterproof planks; an industry-leading wear layer; and a pre-attached underlayment.
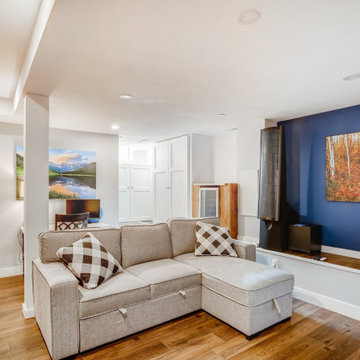
The foundation footings were clad in drywall to provide extra seating and a place for more storage
Inspiration pour un petit sous-sol traditionnel avec salle de cinéma et un mur bleu.
Inspiration pour un petit sous-sol traditionnel avec salle de cinéma et un mur bleu.
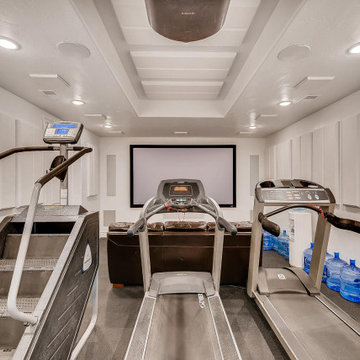
A movie while you workout.
Idée de décoration pour un petit sous-sol tradition enterré avec salle de cinéma et un mur blanc.
Idée de décoration pour un petit sous-sol tradition enterré avec salle de cinéma et un mur blanc.
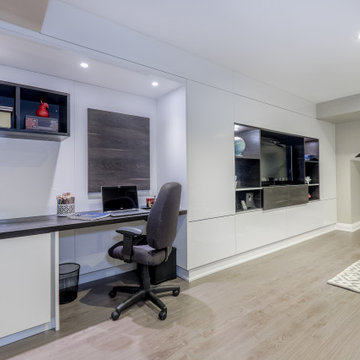
We built a multi-function wall-to-wall TV/entertainment and home office unit along a long wall in a basement. Our clients had 2 small children and already spent a lot of time in their basement, but needed a modern design solution to house their TV, video games, provide more storage, have a home office workspace, and conceal a protruding foundation wall.
We designed a TV niche and open shelving for video game consoles and games, open shelving for displaying decor, overhead and side storage, sliding shelving doors, desk and side storage, open shelving, electrical panel hidden access, power and USB ports, and wall panels to create a flush cabinetry appearance.
These custom cabinets were designed by O.NIX Kitchens & Living and manufactured in Italy by Biefbi Cucine in high gloss laminate and dark brown wood laminate.
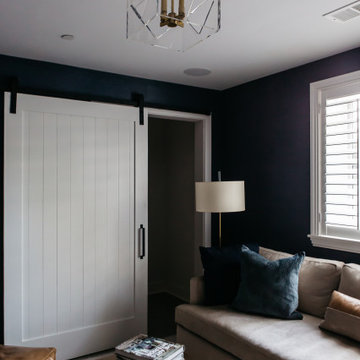
A custom barn door offered the perfect solution to add privacy while maintaining accessibility in this compact space.
Cette photo montre un petit sous-sol chic semi-enterré avec salle de cinéma, un mur bleu, un sol en bois brun, un sol marron et du papier peint.
Cette photo montre un petit sous-sol chic semi-enterré avec salle de cinéma, un mur bleu, un sol en bois brun, un sol marron et du papier peint.
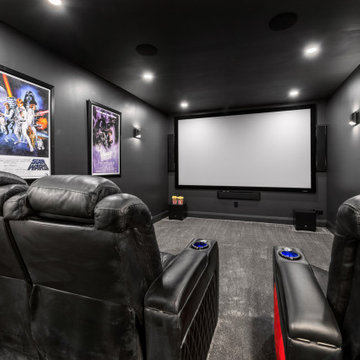
Small Home Theatre with Projector Screen & Reclining Chairs
Exemple d'un petit sous-sol tendance semi-enterré avec salle de cinéma, un mur noir, un sol en carrelage de céramique, aucune cheminée et un sol gris.
Exemple d'un petit sous-sol tendance semi-enterré avec salle de cinéma, un mur noir, un sol en carrelage de céramique, aucune cheminée et un sol gris.
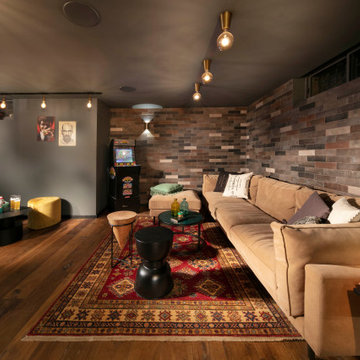
Lounge area
Idées déco pour un petit sous-sol industriel semi-enterré avec salle de cinéma, un mur gris, un sol en bois brun, un sol marron et un mur en parement de brique.
Idées déco pour un petit sous-sol industriel semi-enterré avec salle de cinéma, un mur gris, un sol en bois brun, un sol marron et un mur en parement de brique.
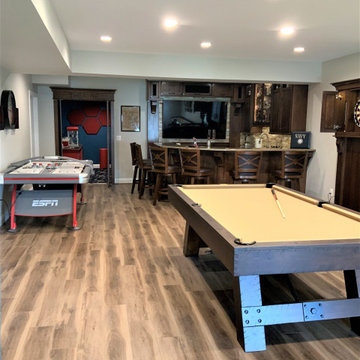
Game room, bar, and theater make this basement the place everyone wants to be!
Exemple d'un petit sous-sol chic donnant sur l'extérieur avec salle de cinéma, un mur bleu, moquette, un sol multicolore et un plafond à caissons.
Exemple d'un petit sous-sol chic donnant sur l'extérieur avec salle de cinéma, un mur bleu, moquette, un sol multicolore et un plafond à caissons.

Idée de décoration pour un petit sous-sol design enterré avec salle de cinéma, un mur multicolore, parquet foncé, aucune cheminée, un sol marron, poutres apparentes et du papier peint.
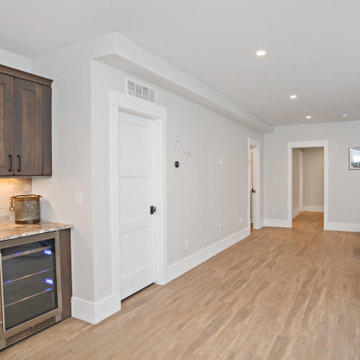
Finished basement with full bath, cedar closet, wet bar and sauna.
Idée de décoration pour un petit sous-sol design enterré avec salle de cinéma, un mur beige, un sol en vinyl et un sol marron.
Idée de décoration pour un petit sous-sol design enterré avec salle de cinéma, un mur beige, un sol en vinyl et un sol marron.
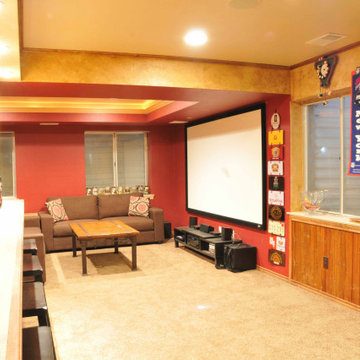
Old English Pub used for small family personal entertainment
Exemple d'un petit sous-sol enterré avec salle de cinéma, un mur multicolore, moquette, un sol beige, un plafond décaissé et boiseries.
Exemple d'un petit sous-sol enterré avec salle de cinéma, un mur multicolore, moquette, un sol beige, un plafond décaissé et boiseries.
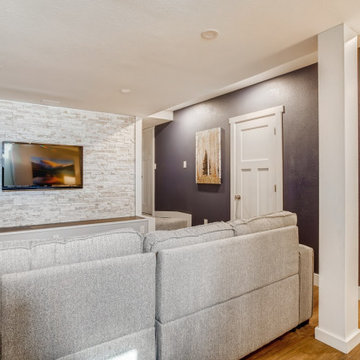
The was an unfinished basement. Two bedrooms and a bathroom were added to this space. The cement floor had to be raised to accommodate plumbing for the new bathroom. The Client relocated the laundry room down here as well.
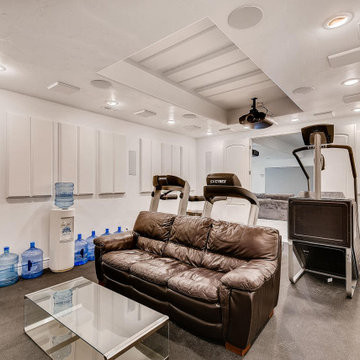
A movie while you workout.
Aménagement d'un petit sous-sol classique enterré avec salle de cinéma et un mur blanc.
Aménagement d'un petit sous-sol classique enterré avec salle de cinéma et un mur blanc.
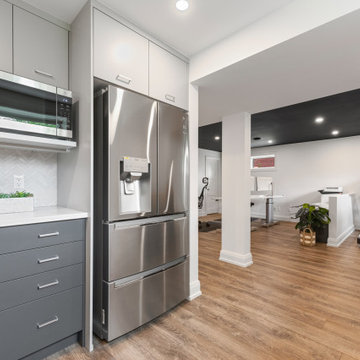
Home office with space for 3 workstations. Access to built-in filing storage & a kitchenette.
Exemple d'un petit sous-sol tendance semi-enterré avec salle de cinéma, un mur gris, un sol en vinyl, aucune cheminée et un sol marron.
Exemple d'un petit sous-sol tendance semi-enterré avec salle de cinéma, un mur gris, un sol en vinyl, aucune cheminée et un sol marron.
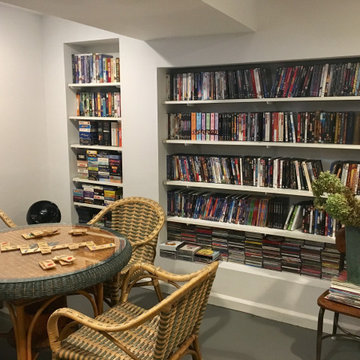
Imagine your home, totally organized! Find videos, DVDs, easily within reach and in alphabetical order in this Media/Game Room.
Cette image montre un petit sous-sol bohème semi-enterré avec salle de cinéma, un mur blanc, sol en béton ciré, un sol gris et poutres apparentes.
Cette image montre un petit sous-sol bohème semi-enterré avec salle de cinéma, un mur blanc, sol en béton ciré, un sol gris et poutres apparentes.
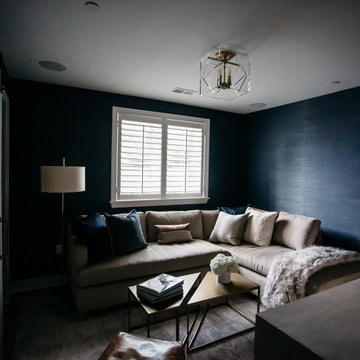
Grasscloth wall covering and a plushy sectional make this basement the perfect spot to cuddle up and catch up on favorite shows.
Idée de décoration pour un petit sous-sol tradition semi-enterré avec salle de cinéma, un mur bleu, un sol en bois brun, un sol marron et du papier peint.
Idée de décoration pour un petit sous-sol tradition semi-enterré avec salle de cinéma, un mur bleu, un sol en bois brun, un sol marron et du papier peint.
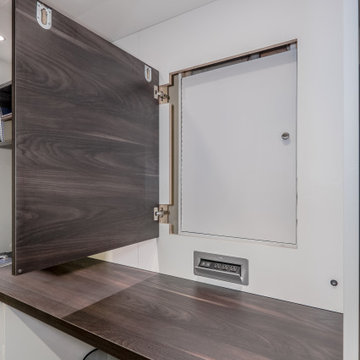
We built a multi-function wall-to-wall TV/entertainment and home office unit along a long wall in a basement. Our clients had 2 small children and already spent a lot of time in their basement, but needed a modern design solution to house their TV, video games, provide more storage, have a home office workspace, and conceal a protruding foundation wall.
We designed a TV niche and open shelving for video game consoles and games, open shelving for displaying decor, overhead and side storage, sliding shelving doors, desk and side storage, open shelving, electrical panel hidden access, power and USB ports, and wall panels to create a flush cabinetry appearance.
These custom cabinets were designed by O.NIX Kitchens & Living and manufactured in Italy by Biefbi Cucine in high gloss laminate and dark brown wood laminate.
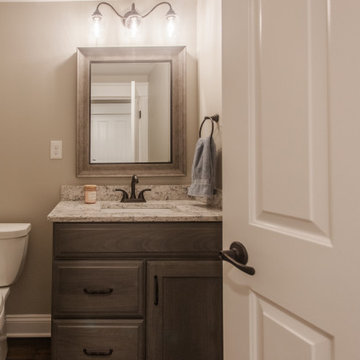
Powder room
Idées déco pour un petit sous-sol classique semi-enterré avec salle de cinéma, un mur beige, sol en stratifié et un sol marron.
Idées déco pour un petit sous-sol classique semi-enterré avec salle de cinéma, un mur beige, sol en stratifié et un sol marron.
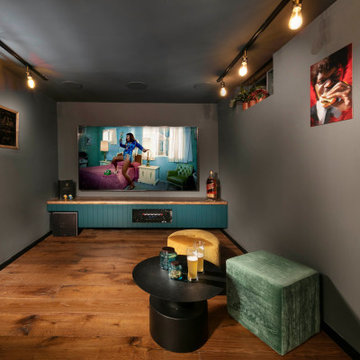
Home Theater
Exemple d'un petit sous-sol industriel semi-enterré avec salle de cinéma, un mur gris, un sol en bois brun et un sol marron.
Exemple d'un petit sous-sol industriel semi-enterré avec salle de cinéma, un mur gris, un sol en bois brun et un sol marron.
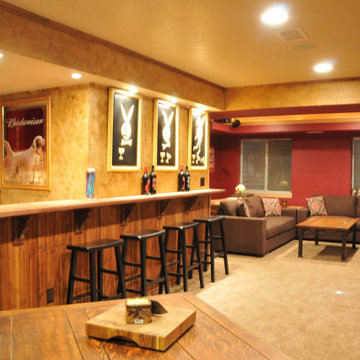
Old English Pub used for small family personal entertainment
Cette photo montre un petit sous-sol enterré avec salle de cinéma, moquette, un sol beige, un plafond décaissé et boiseries.
Cette photo montre un petit sous-sol enterré avec salle de cinéma, moquette, un sol beige, un plafond décaissé et boiseries.
Idées déco de petits sous-sols avec salle de cinéma
1