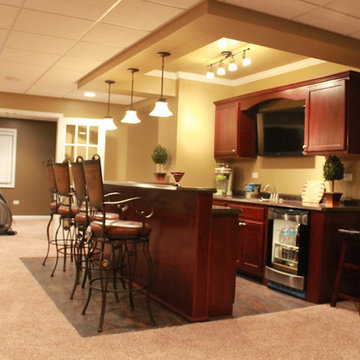Idées déco de petits sous-sols avec un mur beige
Trier par :
Budget
Trier par:Populaires du jour
61 - 80 sur 309 photos
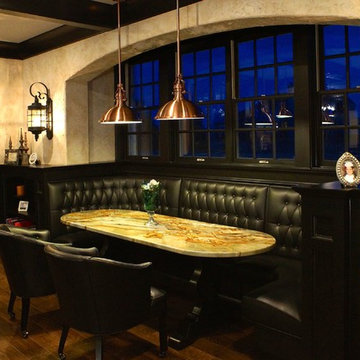
Finished basement designed and built by Ed Saloga Design Build. Featuring brick arches, built-in booth and bar. photo by Ed Saloga
Exemple d'un petit sous-sol chic semi-enterré avec un mur beige, un sol en carrelage de porcelaine et un sol marron.
Exemple d'un petit sous-sol chic semi-enterré avec un mur beige, un sol en carrelage de porcelaine et un sol marron.
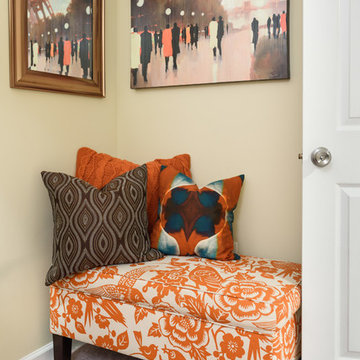
DannyDan Soy Photography
Cette photo montre un petit sous-sol chic semi-enterré avec un mur beige, moquette et aucune cheminée.
Cette photo montre un petit sous-sol chic semi-enterré avec un mur beige, moquette et aucune cheminée.
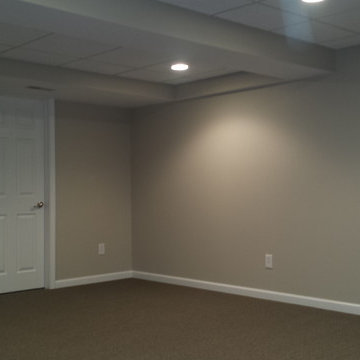
Matt Sayers
Réalisation d'un petit sous-sol enterré avec un mur beige et moquette.
Réalisation d'un petit sous-sol enterré avec un mur beige et moquette.
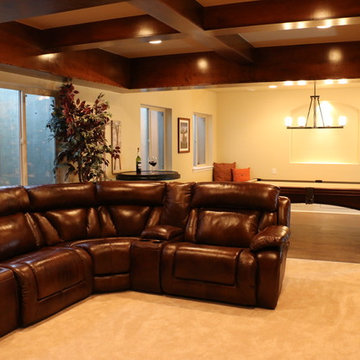
HOM Solutions,Inc.
Réalisation d'un petit sous-sol chalet enterré avec un mur beige, aucune cheminée et moquette.
Réalisation d'un petit sous-sol chalet enterré avec un mur beige, aucune cheminée et moquette.
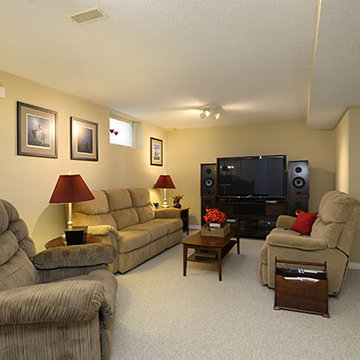
New floor plan and some pops of vibrant colour really transformed this basement entertainment area. We created an inviting and comfortable retreat to enjoy movies.
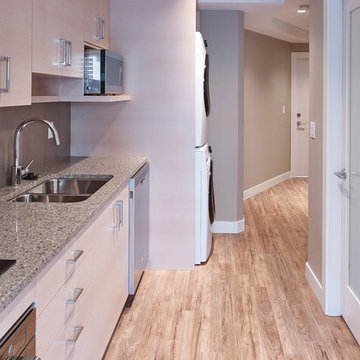
basement suite kitchen area.
photo by martin knowles
Idée de décoration pour un petit sous-sol minimaliste donnant sur l'extérieur avec un mur beige, parquet clair, aucune cheminée et un sol beige.
Idée de décoration pour un petit sous-sol minimaliste donnant sur l'extérieur avec un mur beige, parquet clair, aucune cheminée et un sol beige.
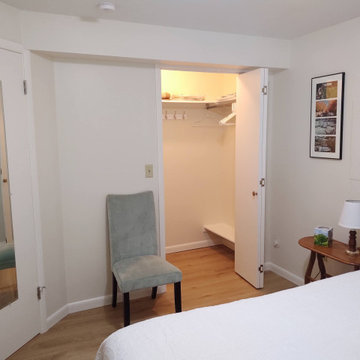
Inspiration pour un petit sous-sol traditionnel donnant sur l'extérieur avec un mur beige, sol en stratifié, aucune cheminée et un sol beige.
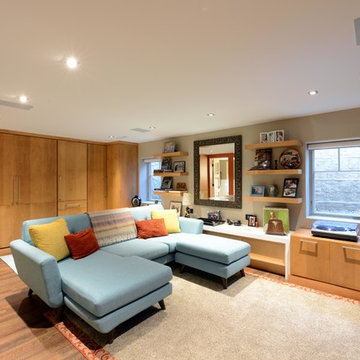
Robb Siverson Photography
Réalisation d'un petit sous-sol vintage semi-enterré avec un mur beige, un sol en bois brun, une cheminée standard, un manteau de cheminée en pierre et un sol beige.
Réalisation d'un petit sous-sol vintage semi-enterré avec un mur beige, un sol en bois brun, une cheminée standard, un manteau de cheminée en pierre et un sol beige.
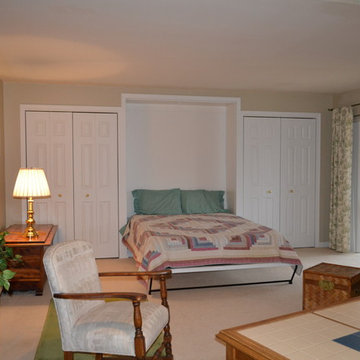
This basement appeared have many functions as a family room, kid's playroom, and bedroom. The existing wall of mirrors was hiding a closet which overwhelmed the space. The lower level is separated from the rest of the house, and has a full bathroom and walk out so we went with an extra bedroom capability. Without losing the family room atmosphere this would become a lower level "get away" that could transition back and forth. We added pocket doors at the opening to this area allowing the space to be closed off and separated easily. Emtek privacy doors give the bedroom separation when desired. Next we installed a Murphy Bed in the center portion of the existing closet. With new closets, bi-folding closet doors, and door panels along the bed frame the wall and room were complete.
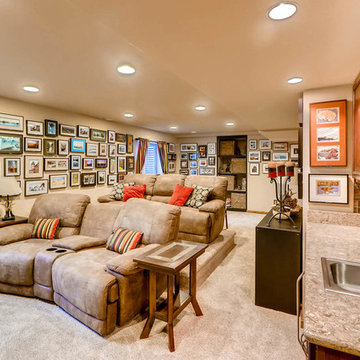
Cette photo montre un petit sous-sol montagne semi-enterré avec un mur beige et moquette.
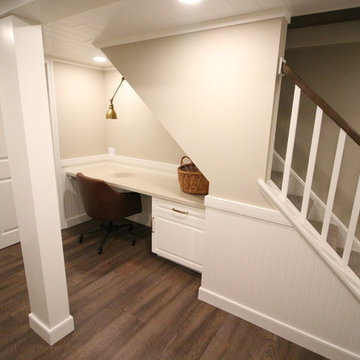
Idées déco pour un petit sous-sol classique enterré avec un mur beige, un sol en liège, aucune cheminée et un sol marron.
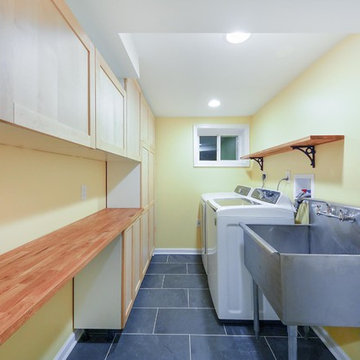
Cette image montre un petit sous-sol traditionnel donnant sur l'extérieur avec un mur beige et un sol en bois brun.
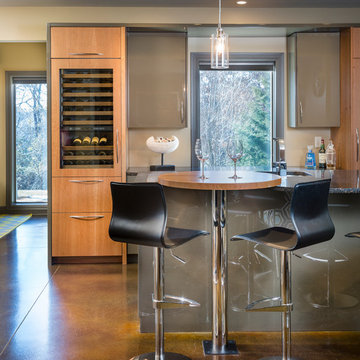
This custom basement bar was created for two homeowners that love to entertain. The formerly unfinished basement had a lot of potential, and we were able to create a theater room, bathroom, bar, eating and lounge area and still have room for a full size pool table. The concrete floors were stained a warm color and the industrial feel of them with the clean and contemporary cabinetry is a delightful contrast. Interior designer: Dani James of Crossroads Interiors.
Bob Greenspan
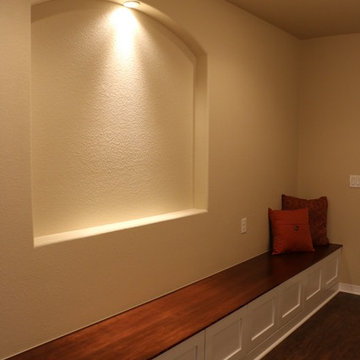
HOM Solutions,Inc.
Idée de décoration pour un petit sous-sol chalet enterré avec un mur beige et moquette.
Idée de décoration pour un petit sous-sol chalet enterré avec un mur beige et moquette.
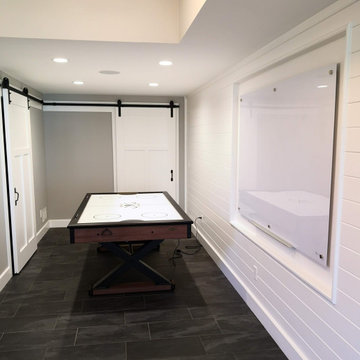
Kitchen
Cette photo montre un petit sous-sol tendance donnant sur l'extérieur avec salle de jeu, un mur beige, un sol en carrelage de céramique, une cheminée d'angle et un manteau de cheminée en pierre.
Cette photo montre un petit sous-sol tendance donnant sur l'extérieur avec salle de jeu, un mur beige, un sol en carrelage de céramique, une cheminée d'angle et un manteau de cheminée en pierre.
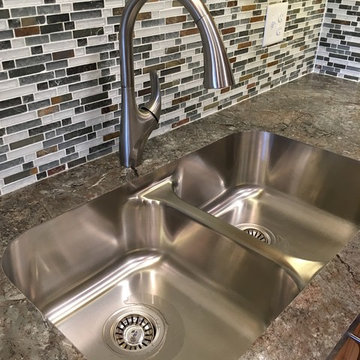
Hi Def plastic laminate tops with undermount stainless steel sink, tile backsplash
Exemple d'un petit sous-sol moderne avec un mur beige et un sol en calcaire.
Exemple d'un petit sous-sol moderne avec un mur beige et un sol en calcaire.
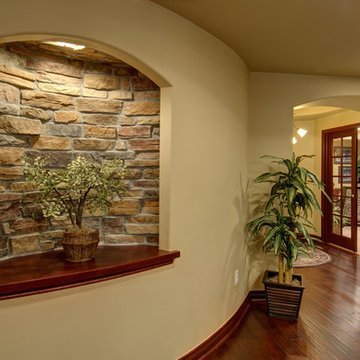
©Finished Basement Company
Arched vase niche and doorway.
Exemple d'un petit sous-sol chic semi-enterré avec un mur beige, parquet foncé, aucune cheminée et un sol marron.
Exemple d'un petit sous-sol chic semi-enterré avec un mur beige, parquet foncé, aucune cheminée et un sol marron.
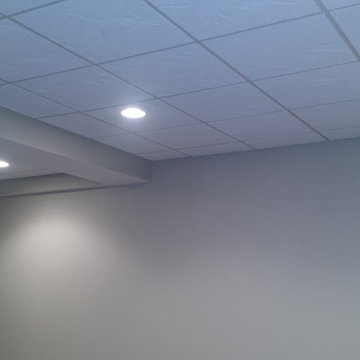
Matt Sayers
Exemple d'un petit sous-sol enterré avec un mur beige et moquette.
Exemple d'un petit sous-sol enterré avec un mur beige et moquette.
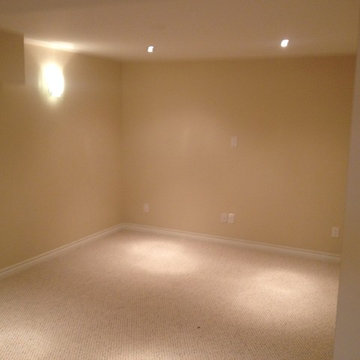
Cette image montre un petit sous-sol minimaliste semi-enterré avec un mur beige, moquette et aucune cheminée.
Idées déco de petits sous-sols avec un mur beige
4
