Sous-sol
Trier par :
Budget
Trier par:Populaires du jour
21 - 40 sur 189 photos
1 sur 3
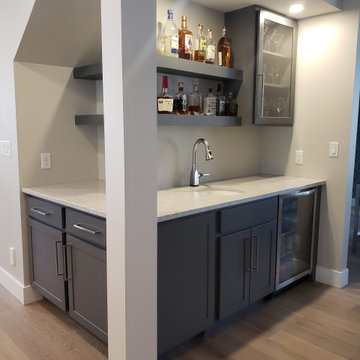
ValpoVonTobel designer Jenni Knight worked with a homeowner to create this small but mighty space. The Kemper Echo shaker-style Antrim cabinets painted Moonstone, quartz counters, stainless steel wine fridge, and open shelving is spacious enough for parties, but it’s also a practical place to keep movie or game-night essentials handy. Inspired to get more use out of a corner nook or open area below your basement stairs? If so, schedule your FREE design consultation with one of our qualified designers today!
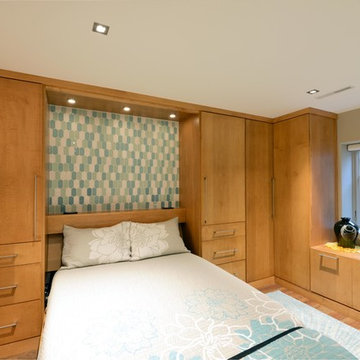
Robb Siverson Photography
Idée de décoration pour un petit sous-sol vintage semi-enterré avec un mur beige, un sol en bois brun, une cheminée standard, un manteau de cheminée en pierre et un sol beige.
Idée de décoration pour un petit sous-sol vintage semi-enterré avec un mur beige, un sol en bois brun, une cheminée standard, un manteau de cheminée en pierre et un sol beige.
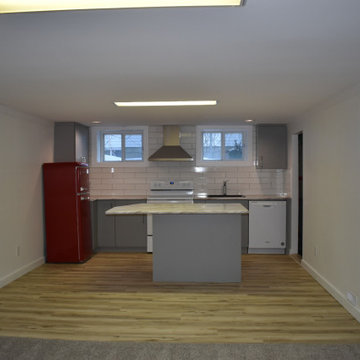
Réalisation d'un petit sous-sol tradition enterré avec un mur blanc, un sol en vinyl et un sol beige.
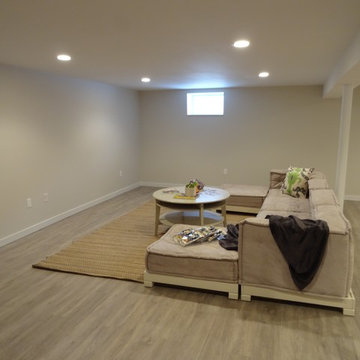
Exemple d'un petit sous-sol enterré avec un mur blanc, un sol en linoléum et un sol beige.
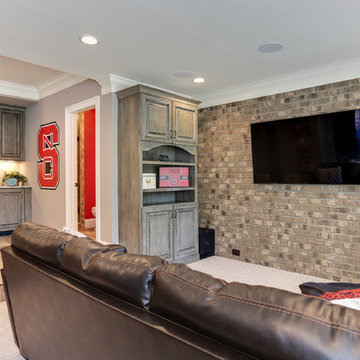
What started as a crawl space grew into an incredible living space! As a professional home organizer the homeowner, Justine Woodworth, is accustomed to looking through the chaos and seeing something amazing. Fortunately she was able to team up with a builder that could see it too. What was created is a space that feels like it was always part of the house.
The new wet bar is equipped with a beverage fridge, ice maker, and locked liquor storage. The full bath offers a place to shower off when coming in from the pool and we installed a matching hutch in the rec room to house games and sound equipment.
Photography by Tad Davis Photography
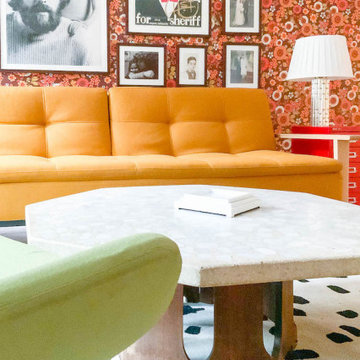
Incredible transformation of a basement family room.
Cette photo montre un petit sous-sol rétro donnant sur l'extérieur avec un mur multicolore, un sol en carrelage de porcelaine, un sol beige et du papier peint.
Cette photo montre un petit sous-sol rétro donnant sur l'extérieur avec un mur multicolore, un sol en carrelage de porcelaine, un sol beige et du papier peint.
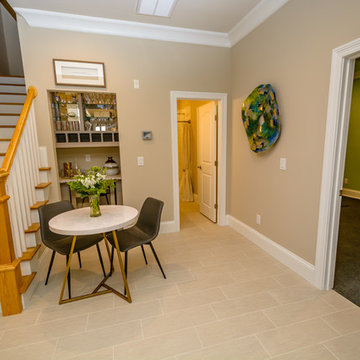
Idée de décoration pour un petit sous-sol tradition semi-enterré avec un mur multicolore, un sol en carrelage de porcelaine, aucune cheminée et un sol beige.
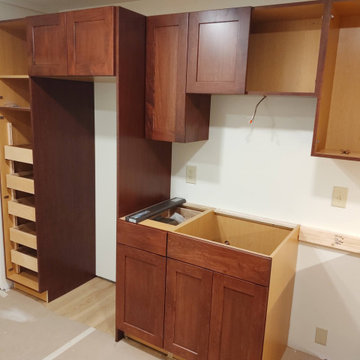
Réalisation d'un petit sous-sol tradition donnant sur l'extérieur avec un mur beige, sol en stratifié, aucune cheminée et un sol beige.
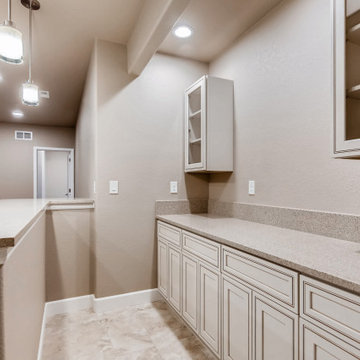
Basement bar with full size refrigerator
Idées déco pour un petit sous-sol classique enterré avec un mur beige, moquette et un sol beige.
Idées déco pour un petit sous-sol classique enterré avec un mur beige, moquette et un sol beige.
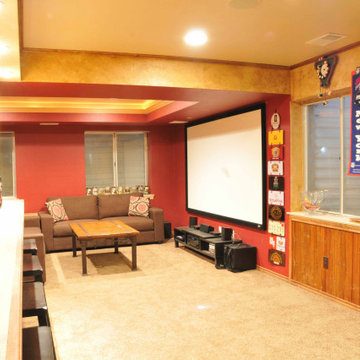
Old English Pub used for small family personal entertainment
Exemple d'un petit sous-sol enterré avec salle de cinéma, un mur multicolore, moquette, un sol beige, un plafond décaissé et boiseries.
Exemple d'un petit sous-sol enterré avec salle de cinéma, un mur multicolore, moquette, un sol beige, un plafond décaissé et boiseries.
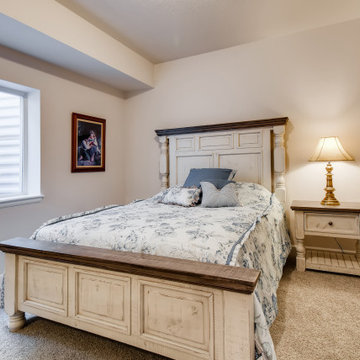
Traditional basement finish with a guest bedroom and bathroom.
Cette photo montre un petit sous-sol chic semi-enterré avec un mur beige, moquette et un sol beige.
Cette photo montre un petit sous-sol chic semi-enterré avec un mur beige, moquette et un sol beige.
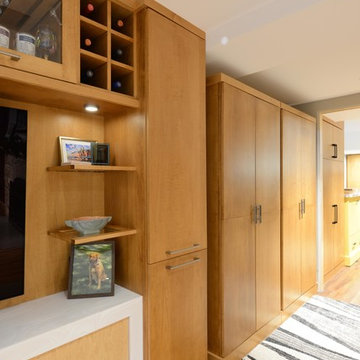
Robb Siverson Photography
Idées déco pour un petit sous-sol rétro semi-enterré avec un mur beige, un sol en bois brun, une cheminée standard, un manteau de cheminée en pierre et un sol beige.
Idées déco pour un petit sous-sol rétro semi-enterré avec un mur beige, un sol en bois brun, une cheminée standard, un manteau de cheminée en pierre et un sol beige.
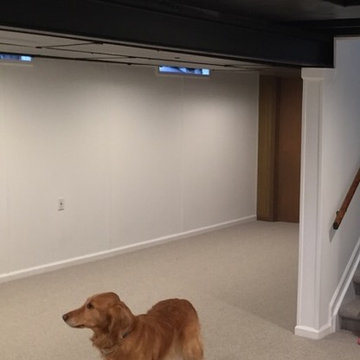
Wahoo Walls Basement Finishing System was installed. Ceiling was left open for Industrial look and saved money. Trim was used at top and bottom of insulated basement panel to cover the attachment screws.
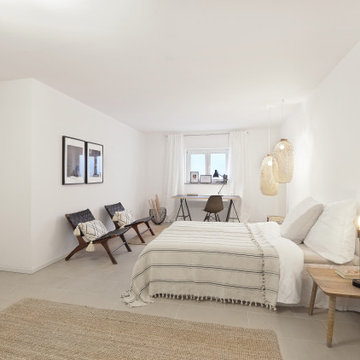
Was vorher ein dunklet Keller war, wird nun zu einem gemütlichen Gästezimmer mit Schreibplatz , Schrank und Bett
Réalisation d'un petit sous-sol design enterré avec un mur blanc, un sol en carrelage de céramique et un sol beige.
Réalisation d'un petit sous-sol design enterré avec un mur blanc, un sol en carrelage de céramique et un sol beige.
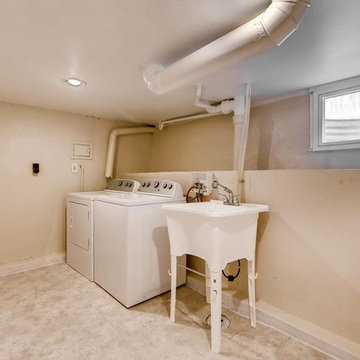
Aménagement d'un petit sous-sol classique semi-enterré avec un mur beige, moquette, aucune cheminée et un sol beige.
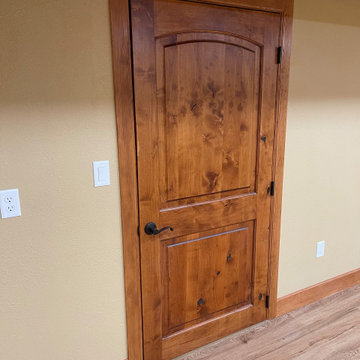
Idées déco pour un petit sous-sol enterré avec salle de jeu, un mur beige, sol en stratifié, aucune cheminée, un sol beige, différents designs de plafond et différents habillages de murs.
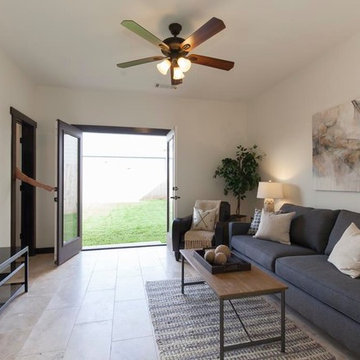
Aménagement d'un petit sous-sol montagne donnant sur l'extérieur avec un mur blanc, un sol en travertin, aucune cheminée et un sol beige.
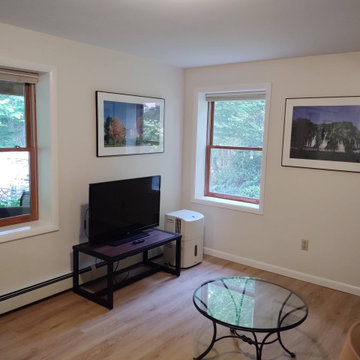
Exemple d'un petit sous-sol chic donnant sur l'extérieur avec un mur beige, sol en stratifié, aucune cheminée et un sol beige.
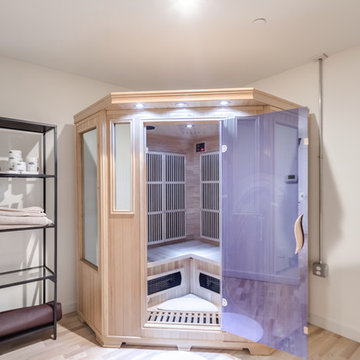
PLUSH Image Corporation
Aménagement d'un petit sous-sol moderne enterré avec un mur blanc, parquet clair, aucune cheminée et un sol beige.
Aménagement d'un petit sous-sol moderne enterré avec un mur blanc, parquet clair, aucune cheminée et un sol beige.
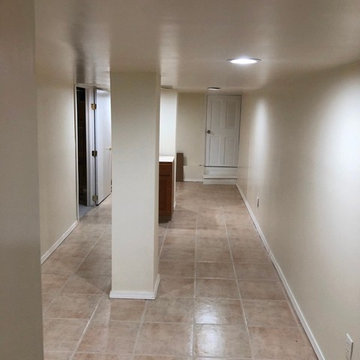
Exemple d'un petit sous-sol chic enterré avec un mur beige, un sol en carrelage de porcelaine et un sol beige.
2