Idées déco de petits sous-sols avec un sol en bois brun
Trier par :
Budget
Trier par:Populaires du jour
1 - 20 sur 108 photos
1 sur 3

Cette image montre un petit sous-sol rustique enterré avec un bar de salon, un mur gris, un sol en bois brun, une cheminée standard, un manteau de cheminée en brique et un sol marron.
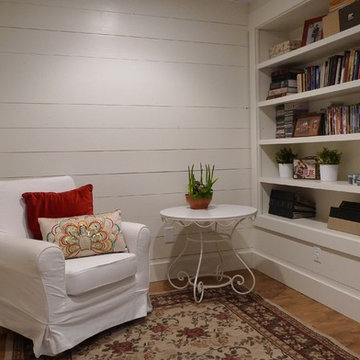
Penny Lane Home Builders
Aménagement d'un petit sous-sol campagne semi-enterré avec un mur blanc, aucune cheminée et un sol en bois brun.
Aménagement d'un petit sous-sol campagne semi-enterré avec un mur blanc, aucune cheminée et un sol en bois brun.
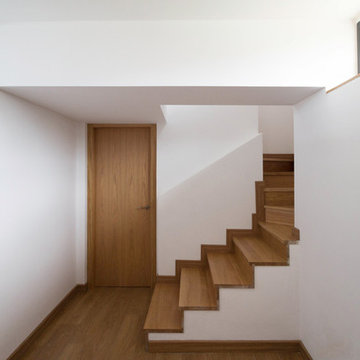
Aménagement d'un petit sous-sol scandinave semi-enterré avec un mur blanc, un sol en bois brun et aucune cheminée.
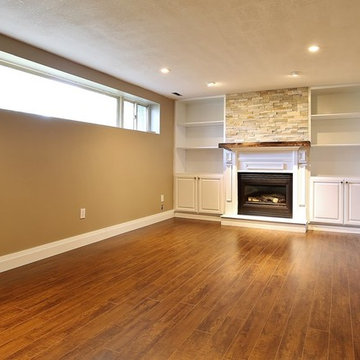
Basement with gas fireplace with built in cabinet wall and under-stair kids play area.
Inspiration pour un petit sous-sol enterré avec un mur beige, un sol en bois brun et une cheminée standard.
Inspiration pour un petit sous-sol enterré avec un mur beige, un sol en bois brun et une cheminée standard.
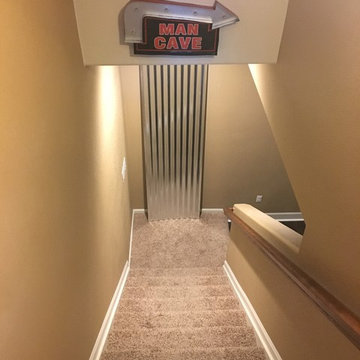
Small Basement area turned into a fun Man Cave. Can watch multiple games at one time, movies in surround sound, all easily controlled with Control4.
Cette image montre un petit sous-sol minimaliste enterré avec un sol en bois brun.
Cette image montre un petit sous-sol minimaliste enterré avec un sol en bois brun.
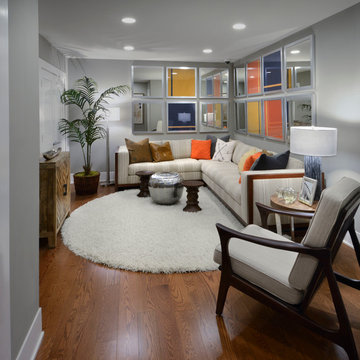
Thomas Arledge
Idées déco pour un petit sous-sol contemporain donnant sur l'extérieur avec un mur gris et un sol en bois brun.
Idées déco pour un petit sous-sol contemporain donnant sur l'extérieur avec un mur gris et un sol en bois brun.
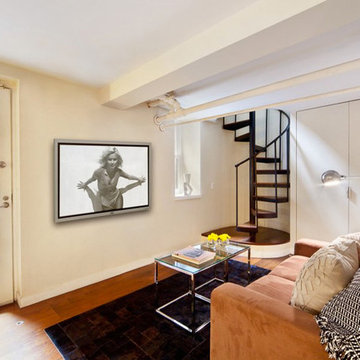
Aménagement d'un petit sous-sol moderne donnant sur l'extérieur avec un mur beige, un sol en bois brun et aucune cheminée.
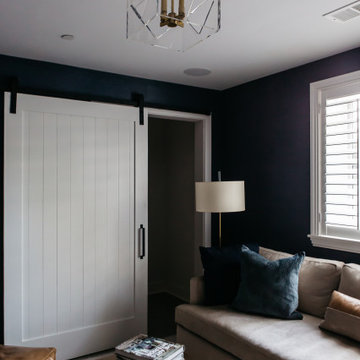
A custom barn door offered the perfect solution to add privacy while maintaining accessibility in this compact space.
Cette photo montre un petit sous-sol chic semi-enterré avec salle de cinéma, un mur bleu, un sol en bois brun, un sol marron et du papier peint.
Cette photo montre un petit sous-sol chic semi-enterré avec salle de cinéma, un mur bleu, un sol en bois brun, un sol marron et du papier peint.
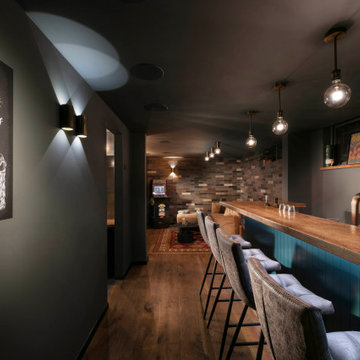
Entrance
Cette photo montre un petit sous-sol industriel semi-enterré avec un bar de salon, un mur gris, un sol en bois brun et un sol marron.
Cette photo montre un petit sous-sol industriel semi-enterré avec un bar de salon, un mur gris, un sol en bois brun et un sol marron.
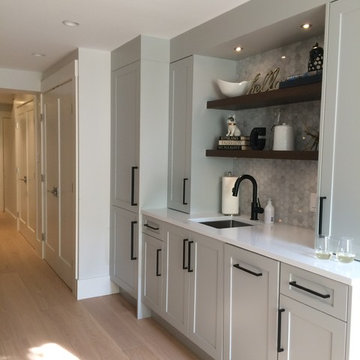
small kitchenette with hidden fridge, dishwasher and enclosed Laundry room sings with tidiness!
Cette photo montre un petit sous-sol chic donnant sur l'extérieur avec un mur gris et un sol en bois brun.
Cette photo montre un petit sous-sol chic donnant sur l'extérieur avec un mur gris et un sol en bois brun.
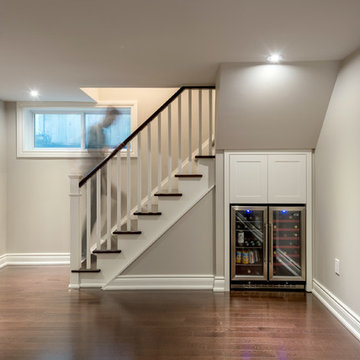
Exemple d'un petit sous-sol chic semi-enterré avec un mur gris, un sol en bois brun et aucune cheminée.
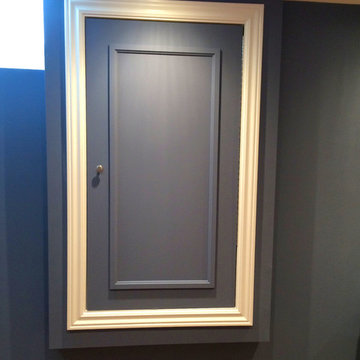
Review our new Basement renovation project. View the finish we delivered to the basement
Exemple d'un petit sous-sol chic enterré avec un mur bleu et un sol en bois brun.
Exemple d'un petit sous-sol chic enterré avec un mur bleu et un sol en bois brun.
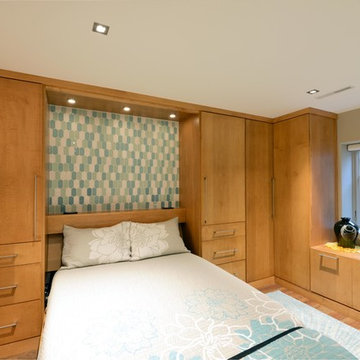
Robb Siverson Photography
Idée de décoration pour un petit sous-sol vintage semi-enterré avec un mur beige, un sol en bois brun, une cheminée standard, un manteau de cheminée en pierre et un sol beige.
Idée de décoration pour un petit sous-sol vintage semi-enterré avec un mur beige, un sol en bois brun, une cheminée standard, un manteau de cheminée en pierre et un sol beige.
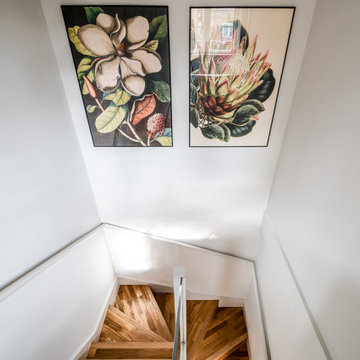
Mews Development, Barnsbury , Islington N1
Change of Use from Single Family Dwelling to 2no. Apartments
Previous existing condition
Originally arranged on2 floors ( ground and 1st floors), a single family dwelling which formed part of a set of late 20th century mews development dwellings set within a gated and private development.
The original single family dwelling retained a rear garden, largely unused with a smaller*ambiguous ‘garden’ area seen upon arrival from the main street.
As built condition
Planning Approval was successfully gained for the following:
1. Basement extension with ‘sunken’ garden space to south face
Light wells, front and back, in order to allow sufficient light into the interior basement spaces and assist in ‘defining’ the ‘ambiguous’* approach elevation.
2. Creation of a new2ndfloor leveland mansard roof extension: 2 additional floors on top of the original 2 floor single family dwelling development. This is in addition to the basement extension.
3. The above has culminated in the building owner also achieving permission for a change of Use from Single Family Dwelling to 2no. High specification speculative apartments thus:
Flat A x 3 bedroom flat: comprising basement, ground and 1st floors
Flat B x 2 bedroom Flat located on 2nd and 3rd floors(withnew mansard roof).
The development also incorporates the following:
1. Avoidance of Exterior alterations for access
Exterior alterations for access to the upper levels were avoided by concentrating the access requirements within the building’s structural envelope. This was achieved by the intervention of an internal stair that would service the top floor flat and the reconfiguring for the existing stair for the flat below.
Therefore, any incongruous exterior access stair structures, that would necessitate rising up the exterior elevation, were avoided.
2. Two Separate Main entrances:
Each flat has its own separate entrance, Flat A from the South elevation and Flat B from the North Elevation.
Privacy has also be enhanced for occupants since each flat has its own separate entrance.
This design element has also created the added benefit of giving a ‘purpose’ to the north elevation, something which itoriginally lacked.*
3. Exterior Balconies as additions
In addition, the inclusion of light weight balconies that were sympathetic to the original Mews development design have improved the occupants’ well-being and quality of day to day living by creating pockets of additional amenity spaces.
The original aim and intent was to convert an existing single family dwelling into 2 spacious apartments, and yet retain the external appearance of the building as well as avoid imposing external stair structures for access.
This was achieved by adding volume vertically, upward and downward and by carefully creating 2 new stairs internally that also offered privacy to both units.
In doing so, the constraints imposed by the planning department in relation to the sensitive nature of the original Mews development setting were respected and the client’s requirements were successfully achieved.
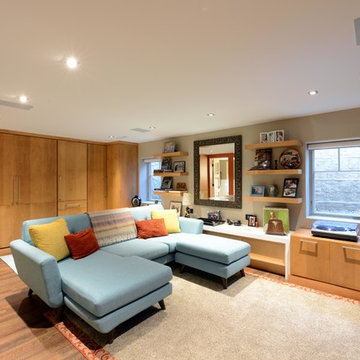
Robb Siverson Photography
Réalisation d'un petit sous-sol vintage semi-enterré avec un mur beige, un sol en bois brun, une cheminée standard, un manteau de cheminée en pierre et un sol beige.
Réalisation d'un petit sous-sol vintage semi-enterré avec un mur beige, un sol en bois brun, une cheminée standard, un manteau de cheminée en pierre et un sol beige.
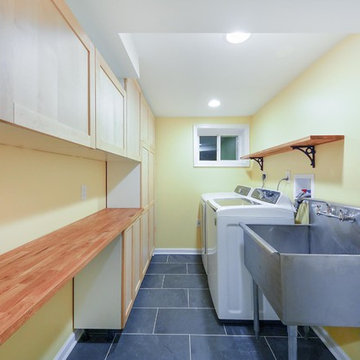
Cette image montre un petit sous-sol traditionnel donnant sur l'extérieur avec un mur beige et un sol en bois brun.
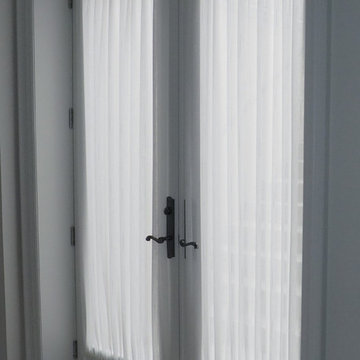
Trendy Blinds: Door sheers are available in multiple different colours and styles and provide a balance of moderate privacy and view. Shown here on double French Doors.
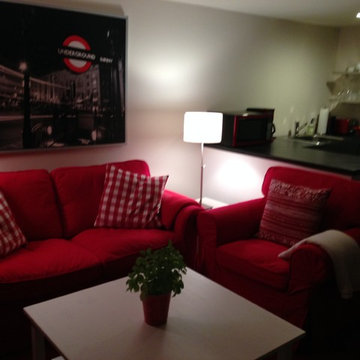
A modern Studio by Licensed Architect Leslie LeBon
Inspiration pour un petit sous-sol minimaliste donnant sur l'extérieur avec un mur beige, un sol en bois brun et aucune cheminée.
Inspiration pour un petit sous-sol minimaliste donnant sur l'extérieur avec un mur beige, un sol en bois brun et aucune cheminée.
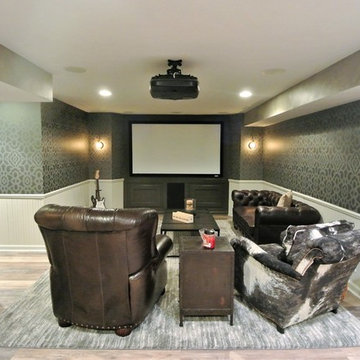
This is the after picture! We totally transformed a cluttered dark area into a man cave! We built in the theater area, put a fabulous black and grey paper on the walls to give the room depth, faux the bulk heads, painted all the dark wood work white so that it would pop, painted the ceiling bright white and then bought cigar bar furniture so that friends and family could relax.
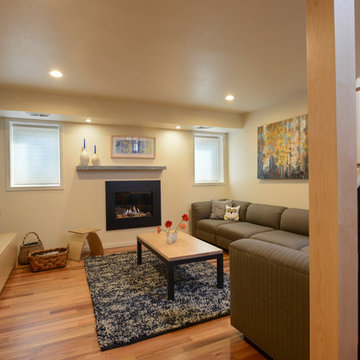
Inspiration pour un petit sous-sol minimaliste avec un mur jaune, un sol en bois brun et une cheminée standard.
Idées déco de petits sous-sols avec un sol en bois brun
1