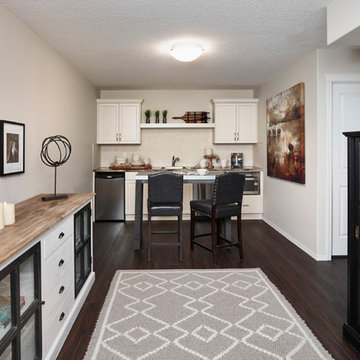Idées déco de petits sous-sols avec parquet foncé
Trier par :
Budget
Trier par:Populaires du jour
1 - 20 sur 63 photos
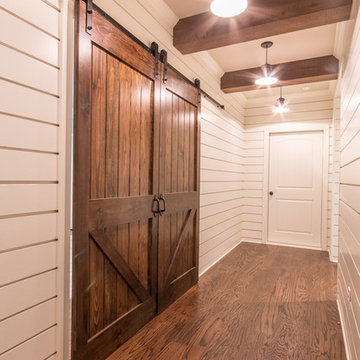
Idées déco pour un petit sous-sol campagne semi-enterré avec un mur blanc, parquet foncé, aucune cheminée et un sol marron.
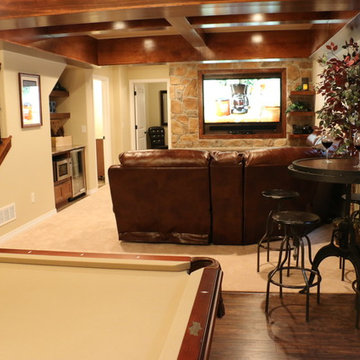
HOM Solutions,Inc.
Réalisation d'un petit sous-sol chalet enterré avec un mur beige, parquet foncé et aucune cheminée.
Réalisation d'un petit sous-sol chalet enterré avec un mur beige, parquet foncé et aucune cheminée.
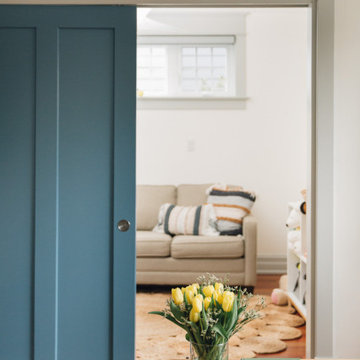
Simple doesn’t have to be boring, especially when your backyard is a lush ravine. This was the name of the game when it came to this traditional cottage-style house, with a contemporary flare. Emphasizing the great bones of the house with a simple pallet and contrasting trim helps to accentuate the high ceilings and classic mouldings, While adding saturated colours, and bold graphic wall murals brings lots of character to the house. This growing family now has the perfectly layered home, with plenty of their personality shining through.
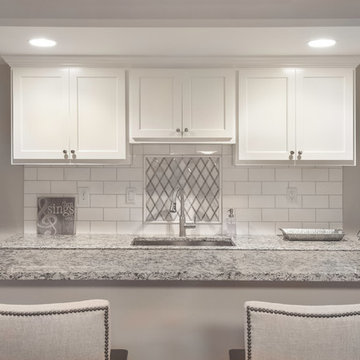
Melodie Hayes Photograhpy
Beautiful transformation of storage closet in basement into a small kitchen/bar area. Chairs by Universal, tile purchased through ProSource//Norcross
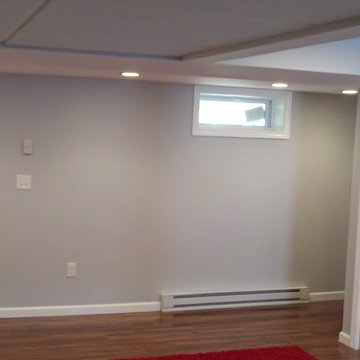
Basement in West Hartford, CT
Inspiration pour un petit sous-sol traditionnel semi-enterré avec un mur bleu, parquet foncé et aucune cheminée.
Inspiration pour un petit sous-sol traditionnel semi-enterré avec un mur bleu, parquet foncé et aucune cheminée.
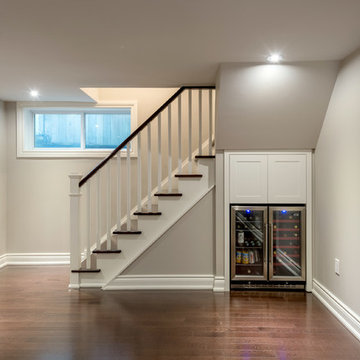
Exemple d'un petit sous-sol chic semi-enterré avec un mur gris, aucune cheminée et parquet foncé.
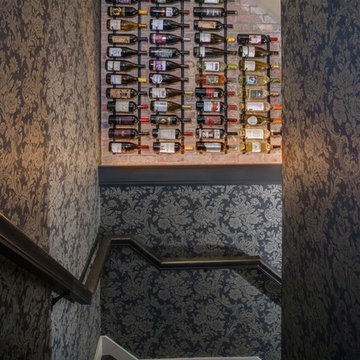
Phoenix Photographic
Cette photo montre un petit sous-sol éclectique semi-enterré avec un mur gris, parquet foncé et un sol noir.
Cette photo montre un petit sous-sol éclectique semi-enterré avec un mur gris, parquet foncé et un sol noir.

This lower level kitchenette/wet bar was designed with Mid Continent Cabinetry’s Vista line. A shaker Yorkshire door style was chosen in HDF (High Density Fiberboard) finished in a trendy Brizo Blue paint color. Vista Cabinetry is full access, frameless cabinetry built for more usable storage space.
The mix of soft, gold tone hardware accents, bold paint color and lots of decorative touches combine to create a wonderful, custom cabinetry look filled with tons of character.
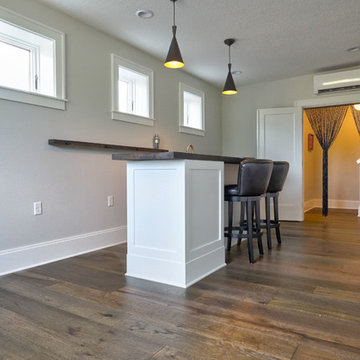
Idées déco pour un petit sous-sol classique semi-enterré avec un mur gris, parquet foncé, aucune cheminée et un sol marron.
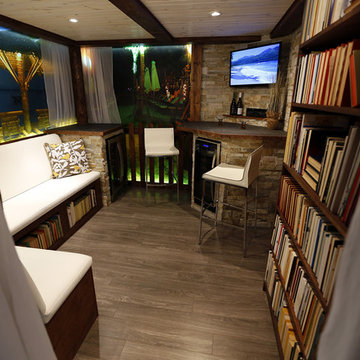
We transformed a tiny basement room into a tropical paradise, featuring custom lit wall murals to expand the space, a mini bar, and comfortable built-in bench seating. Designed and built by Paul Lafrance Design.

Idée de décoration pour un petit sous-sol design enterré avec salle de cinéma, un mur multicolore, parquet foncé, aucune cheminée, un sol marron, poutres apparentes et du papier peint.
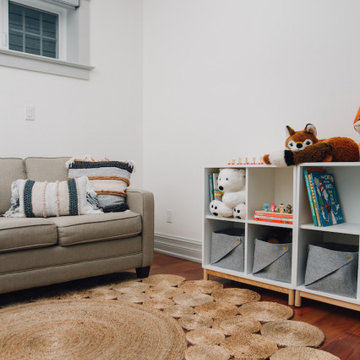
Simple doesn’t have to be boring, especially when your backyard is a lush ravine. This was the name of the game when it came to this traditional cottage-style house, with a contemporary flare. Emphasizing the great bones of the house with a simple pallet and contrasting trim helps to accentuate the high ceilings and classic mouldings, While adding saturated colours, and bold graphic wall murals brings lots of character to the house. This growing family now has the perfectly layered home, with plenty of their personality shining through.
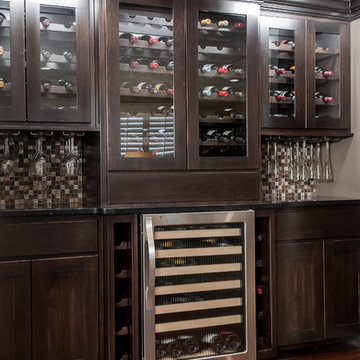
Lower levels are becoming an extension of the home. Once you are comfortable on the couch you don,t want to go upstairs to fill your wine glass. The wine bar was built in a gutted closet. It provides chilled wine and wine storage as well as glassware, and dishes. No need to ever leave the basement!
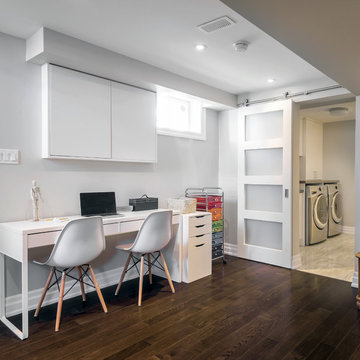
Andrew Snow Photography
A barn style sliding door hides the mechanical room, laundry room and spare washroom from the main recreation space. A small work-space flanks the main open recreation room, providing a homework area for adults or kids.
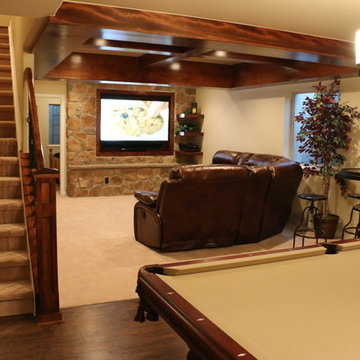
HOM Solutions,Inc.
Aménagement d'un petit sous-sol montagne enterré avec un mur beige, parquet foncé et aucune cheminée.
Aménagement d'un petit sous-sol montagne enterré avec un mur beige, parquet foncé et aucune cheminée.
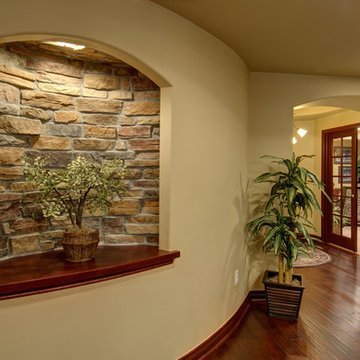
©Finished Basement Company
Arched vase niche and doorway.
Exemple d'un petit sous-sol chic semi-enterré avec un mur beige, parquet foncé, aucune cheminée et un sol marron.
Exemple d'un petit sous-sol chic semi-enterré avec un mur beige, parquet foncé, aucune cheminée et un sol marron.
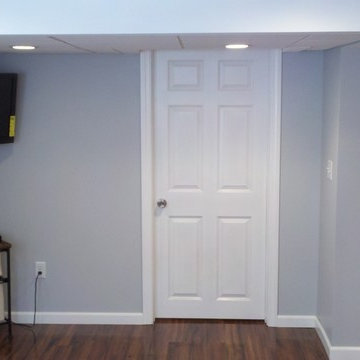
Basement in West Hartford, CT
Idée de décoration pour un petit sous-sol tradition semi-enterré avec un mur bleu, parquet foncé et aucune cheminée.
Idée de décoration pour un petit sous-sol tradition semi-enterré avec un mur bleu, parquet foncé et aucune cheminée.
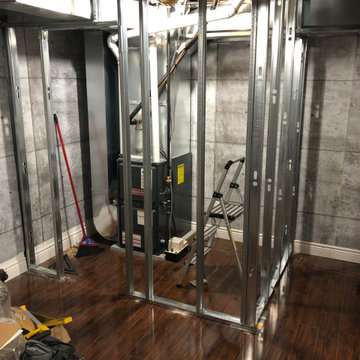
Cette image montre un petit sous-sol traditionnel enterré avec un mur blanc, parquet foncé, aucune cheminée et un sol marron.
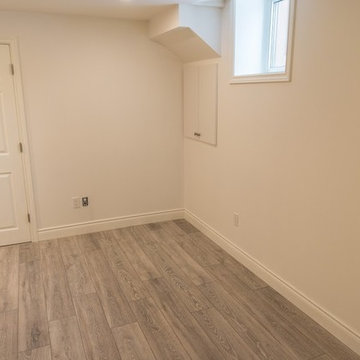
Cette image montre un petit sous-sol traditionnel enterré avec un mur beige, parquet foncé, aucune cheminée et un sol marron.
Idées déco de petits sous-sols avec parquet foncé
1
